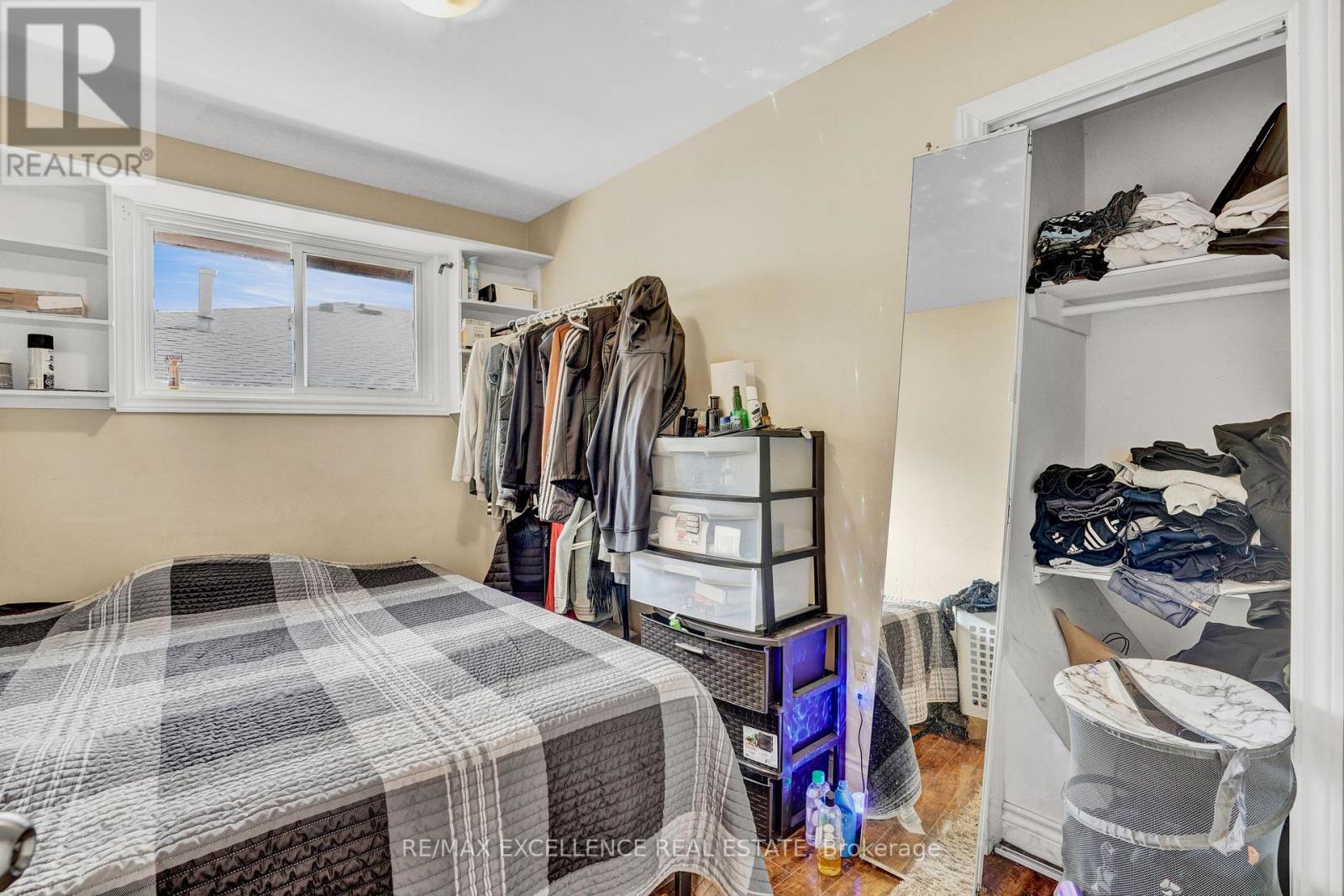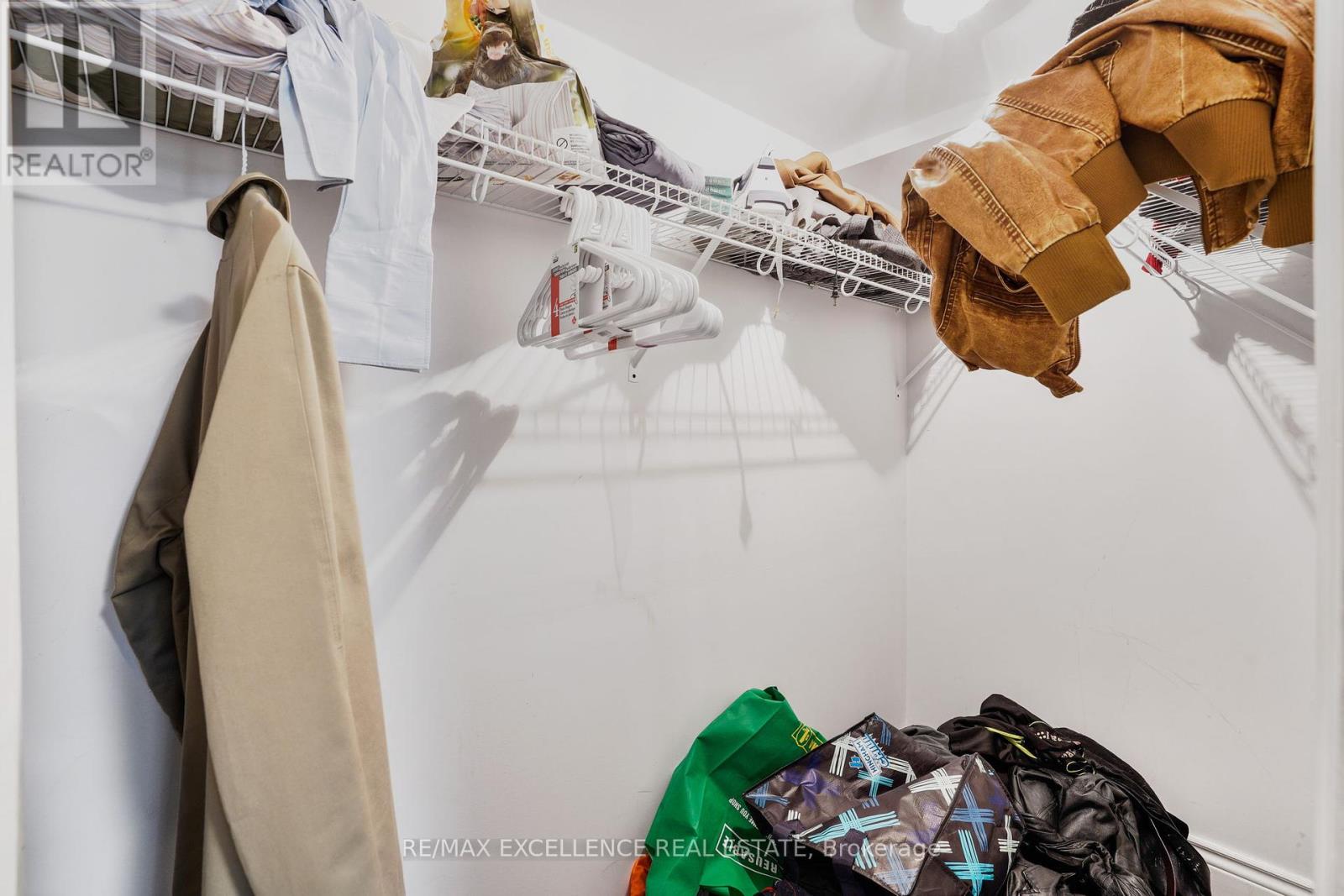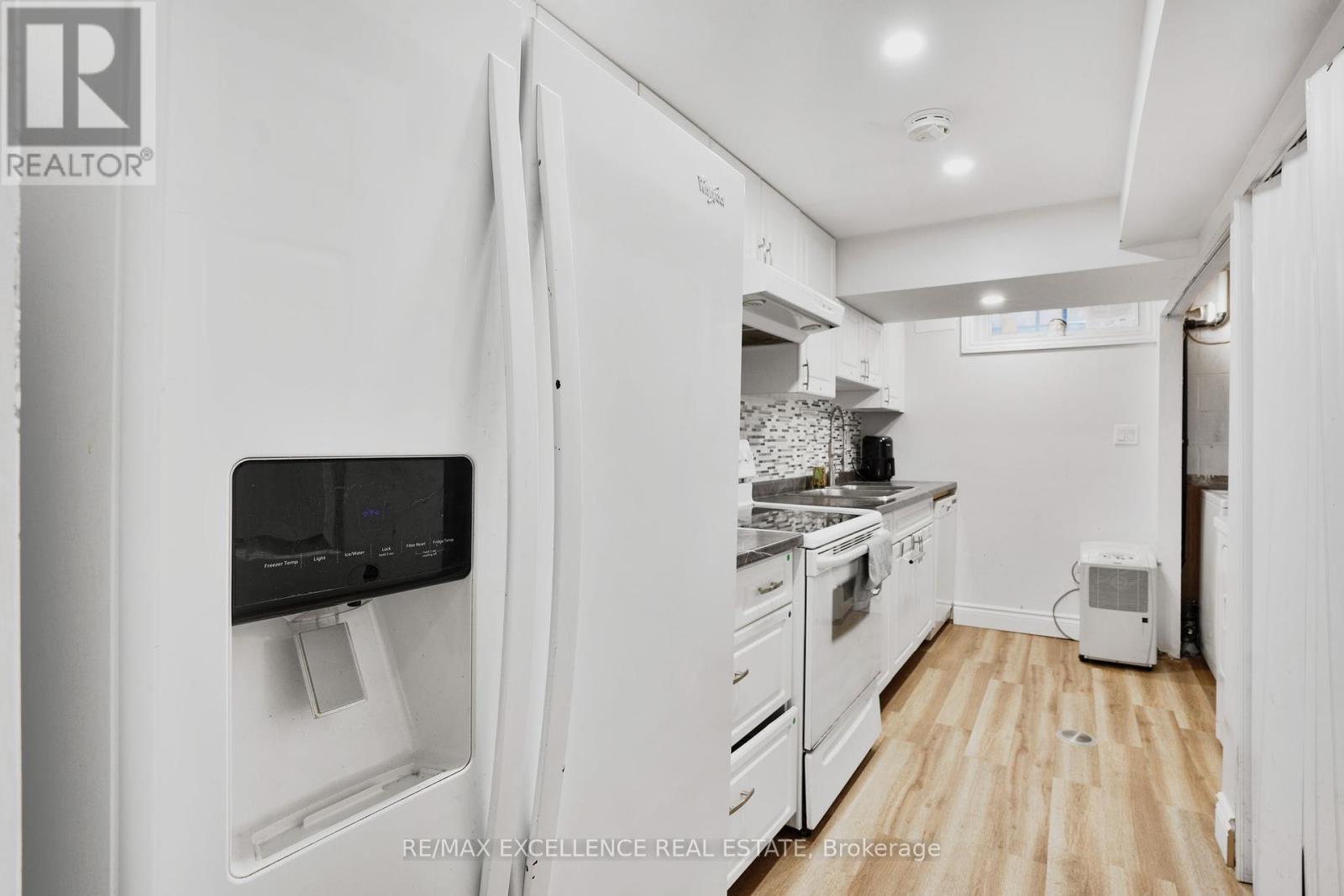70 Gainsborough Road Hamilton, Ontario L8E 1E1
$689,998
Fantastic investment opportunity with the rental income of $5800 per month! This stunning 4-level back-split semi-detached home features a legal side entrance to the basement, offering 4+3 bedrooms, 2 kitchens, and 2 laundries. 2.5 baths. The lower level includes3 bedrooms with walk-in closets for added convenience. Since 2017, the owners have made numerous upgrades, including a brand-new main kitchen with quartz countertops, an island, updated cabinets, a ceramic tiled floor, stainless steel appliances, and a stylish marble backsplash. All three bathrooms have been beautifully renovated with mirrors, vanities, ceramic tiles, tubs, and standing showers. Additional enhancements include new interior doors, mirrored closet doors, updated flooring throughout, and ample pot lights to brighten the space. The spacious backyard is perfect for outdoor activities, and the roof was replaced in October 2020. New driveway July 2023. Don't miss out on this incredible property! (id:24801)
Property Details
| MLS® Number | X9399799 |
| Property Type | Single Family |
| Community Name | Riverdale |
| Amenities Near By | Park, Public Transit, Schools |
| Community Features | School Bus |
| Parking Space Total | 3 |
| Structure | Shed |
Building
| Bathroom Total | 3 |
| Bedrooms Above Ground | 4 |
| Bedrooms Below Ground | 3 |
| Bedrooms Total | 7 |
| Appliances | Central Vacuum |
| Basement Development | Finished |
| Basement Features | Separate Entrance |
| Basement Type | N/a (finished) |
| Construction Style Attachment | Semi-detached |
| Construction Style Split Level | Backsplit |
| Cooling Type | Central Air Conditioning |
| Exterior Finish | Brick |
| Flooring Type | Laminate, Ceramic, Vinyl |
| Foundation Type | Concrete |
| Half Bath Total | 1 |
| Heating Fuel | Natural Gas |
| Heating Type | Forced Air |
| Type | House |
| Utility Water | Municipal Water |
Parking
| Carport |
Land
| Acreage | No |
| Fence Type | Fenced Yard |
| Land Amenities | Park, Public Transit, Schools |
| Sewer | Sanitary Sewer |
| Size Depth | 118 Ft |
| Size Frontage | 30 Ft |
| Size Irregular | 30 X 118 Ft |
| Size Total Text | 30 X 118 Ft|under 1/2 Acre |
| Zoning Description | D/s-103 |
Rooms
| Level | Type | Length | Width | Dimensions |
|---|---|---|---|---|
| Basement | Bedroom 3 | Measurements not available | ||
| Basement | Kitchen | Measurements not available | ||
| Basement | Bedroom | Measurements not available | ||
| Basement | Bedroom 2 | Measurements not available | ||
| Main Level | Living Room | Measurements not available | ||
| Main Level | Dining Room | Measurements not available | ||
| Main Level | Kitchen | Measurements not available | ||
| Main Level | Primary Bedroom | Measurements not available | ||
| Main Level | Bedroom 2 | Measurements not available | ||
| Main Level | Bedroom 3 | Measurements not available | ||
| Main Level | Bedroom 4 | Measurements not available |
Utilities
| Cable | Available |
| Sewer | Available |
https://www.realtor.ca/real-estate/27551322/70-gainsborough-road-hamilton-riverdale-riverdale
Contact Us
Contact us for more information
Syed Mehdi
Salesperson
www.teamsyedmehdi.com/
www.facebook.com/teamsyedmehdi/
twitter.com/SMehdiRealtor
100 Milverton Dr Unit 610-C
Mississauga, Ontario L5R 4H1
(905) 507-4436
www.remaxwestcity.com/











































