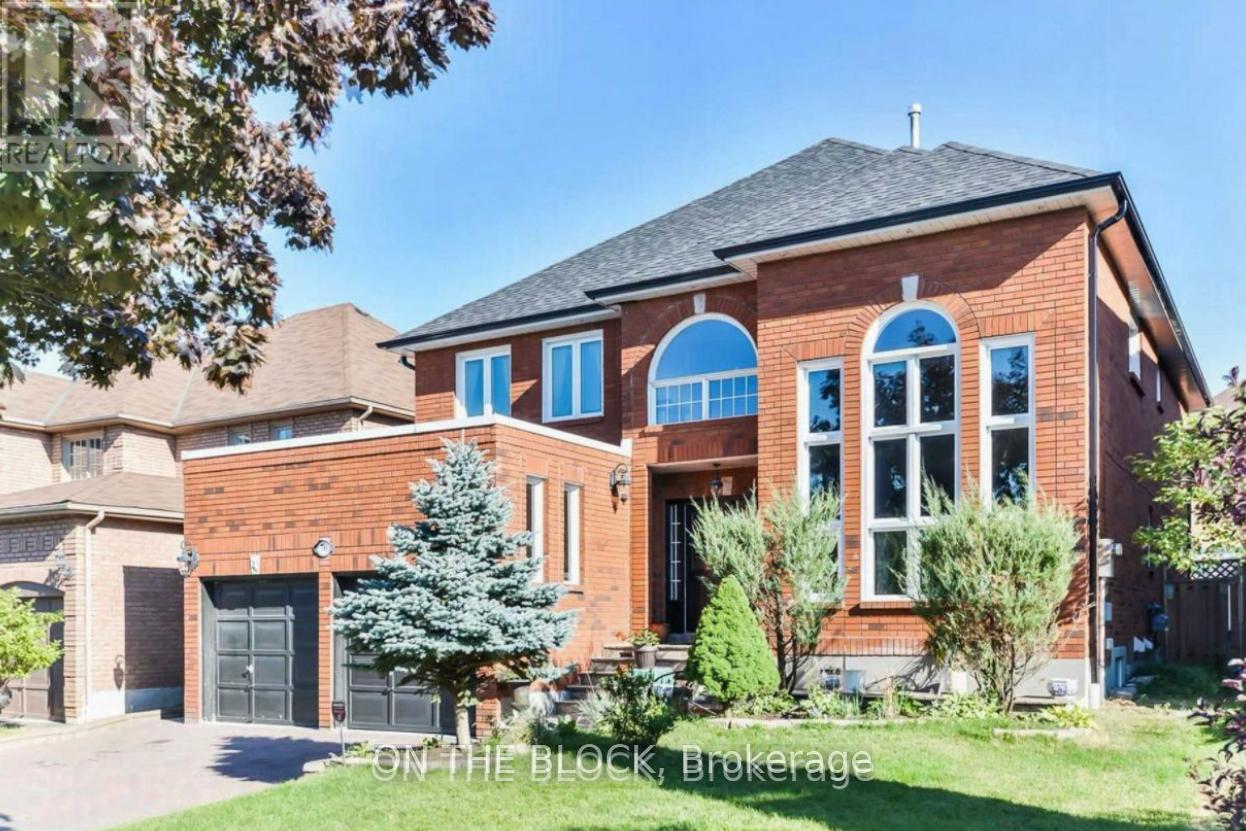70 Dalmatian Crescent Toronto, Ontario M1C 4W7
$2,450 Monthly
Welcome to this spacious and beautifully designed three-bedroom bright basement apartment, perfect for working professionals, students, or families seeking comfort and convenience. Located in a family-friendly and safe neighborhood, this home offers generous-sized bedrooms and an extra-large kitchen featuring a built-in island that doubles as a dining space. Modern bathroom and shared laundry. Situated close to the University of Toronto, Centennial College, the Pan Am Centre, and with easy access to Highway 401 and public transit, this location ensures a seamless commute. Available from February 1st. Its an ideal choice for those seeking a comfortable, peaceful living environment. This is a no-pet, non-smoking unit. Parking Available For Extra Cost. Applicants are to provide a job letter, proof of income, credit report, and references. Don't miss out on this fantastic opportunity and schedule a viewing today! **** EXTRAS **** Move-In Ready Apartment. Parking Available For Extra Cost. (id:24801)
Property Details
| MLS® Number | E11921516 |
| Property Type | Single Family |
| Community Name | Highland Creek |
| Parking Space Total | 1 |
Building
| Bathroom Total | 1 |
| Bedrooms Above Ground | 3 |
| Bedrooms Total | 3 |
| Appliances | Water Heater |
| Basement Features | Apartment In Basement, Separate Entrance |
| Basement Type | N/a |
| Construction Style Attachment | Detached |
| Cooling Type | Central Air Conditioning |
| Exterior Finish | Brick |
| Flooring Type | Laminate |
| Foundation Type | Concrete |
| Heating Fuel | Natural Gas |
| Heating Type | Forced Air |
| Type | House |
| Utility Water | Municipal Water |
Land
| Acreage | No |
| Sewer | Sanitary Sewer |
Rooms
| Level | Type | Length | Width | Dimensions |
|---|---|---|---|---|
| Basement | Bedroom | 3.4 m | 3.65 m | 3.4 m x 3.65 m |
| Basement | Bedroom 2 | 3.29 m | 3.6 m | 3.29 m x 3.6 m |
| Basement | Primary Bedroom | 3.65 m | 3.5 m | 3.65 m x 3.5 m |
| Basement | Kitchen | 3.75 m | 4 m | 3.75 m x 4 m |
| Basement | Living Room | 4.25 m | 3.75 m | 4.25 m x 3.75 m |
Contact Us
Contact us for more information
Hasan Shibly
Salesperson
www.realestatebuyandsale.com/
www.linkedin.com/public-profile/settings?trk=d_flagship3_profile_self_view_public_profile&li
8611 Weston Rd #31
Woodbridge, Ontario L4L 9P1
(416) 843-7407
HTTP://www.getontheblock.com
www.facebook.com/getontheblock/
www.linkedin.com/company-beta/22306241/
twitter.com/getontheblock














