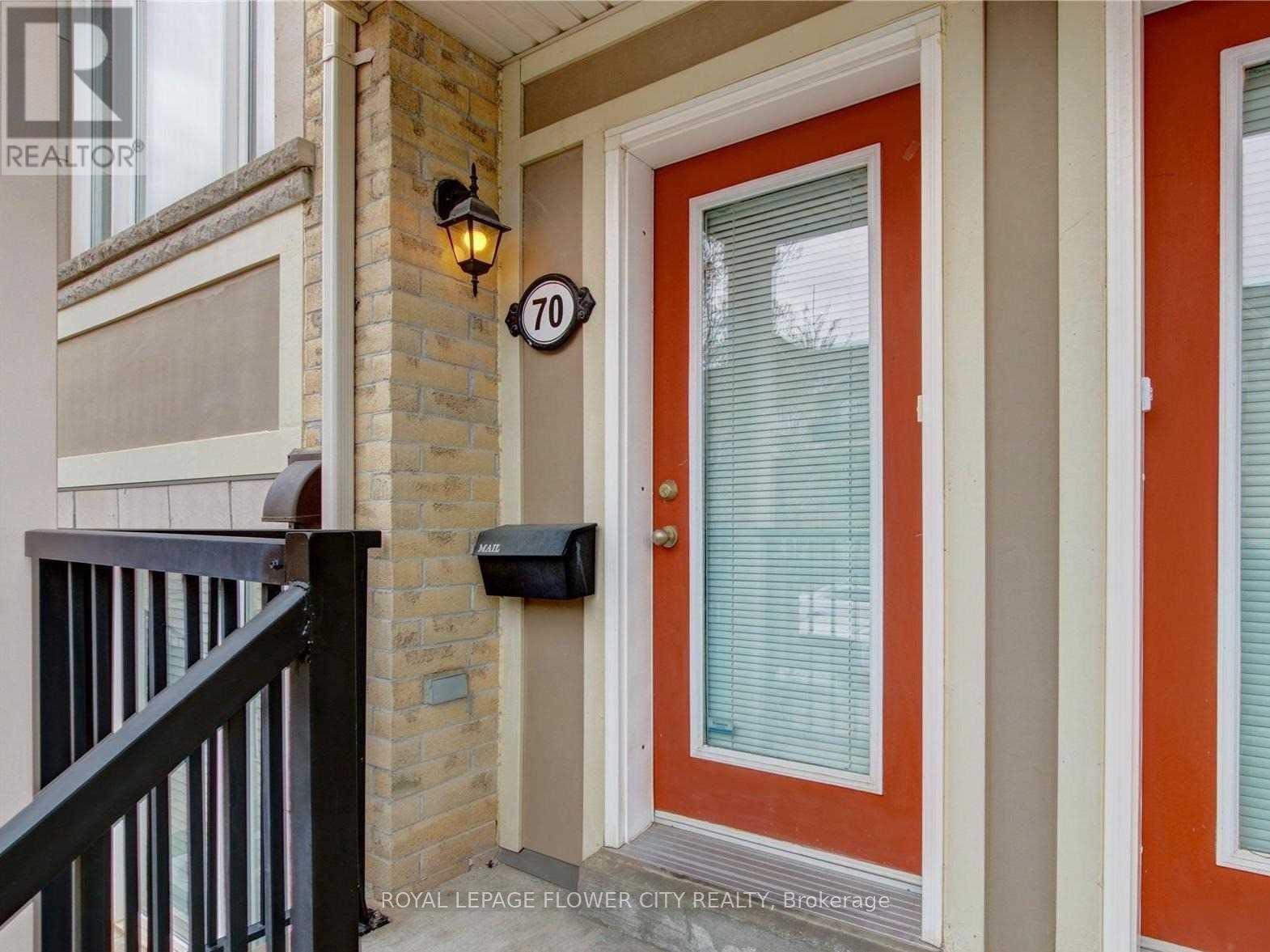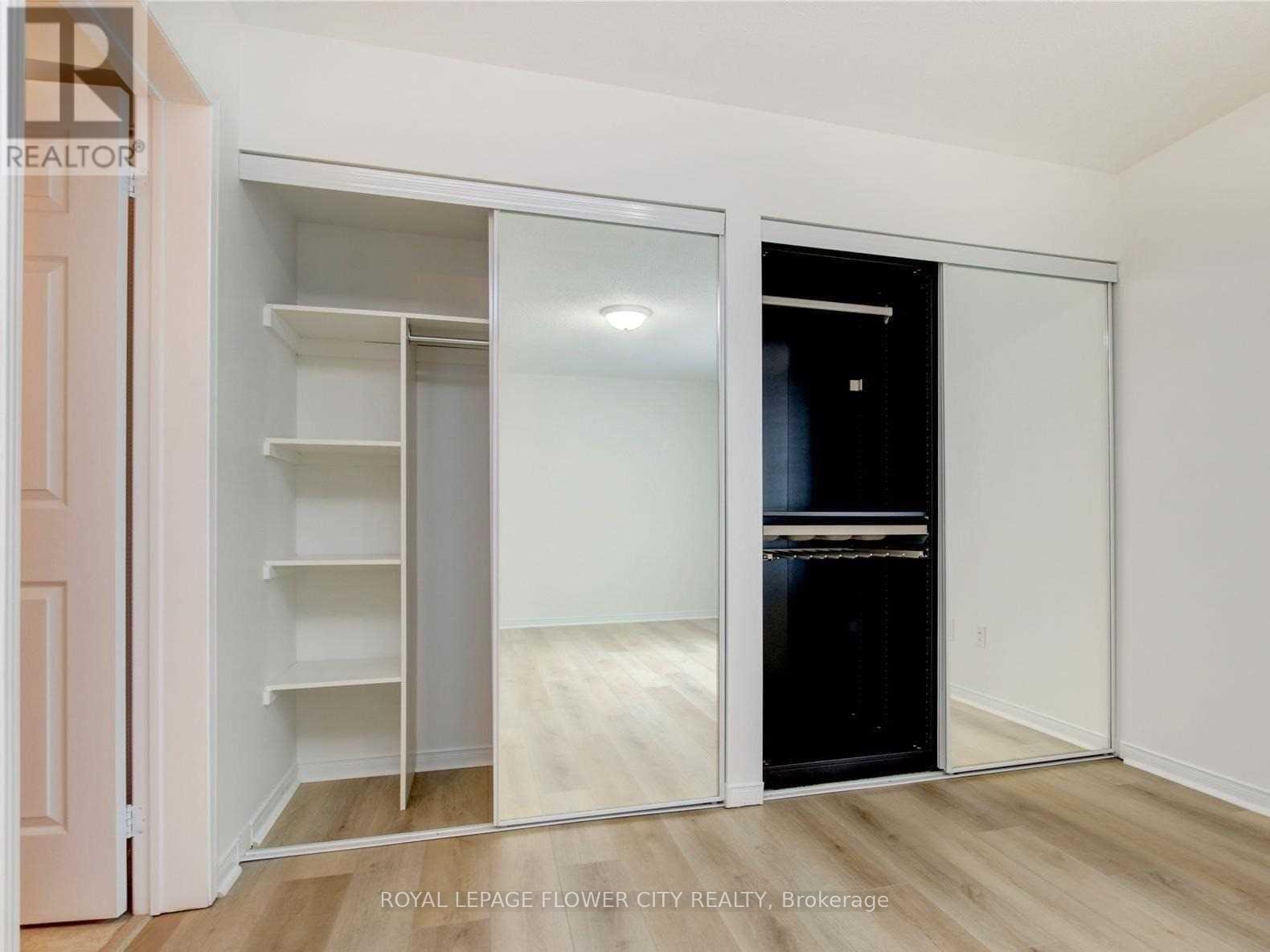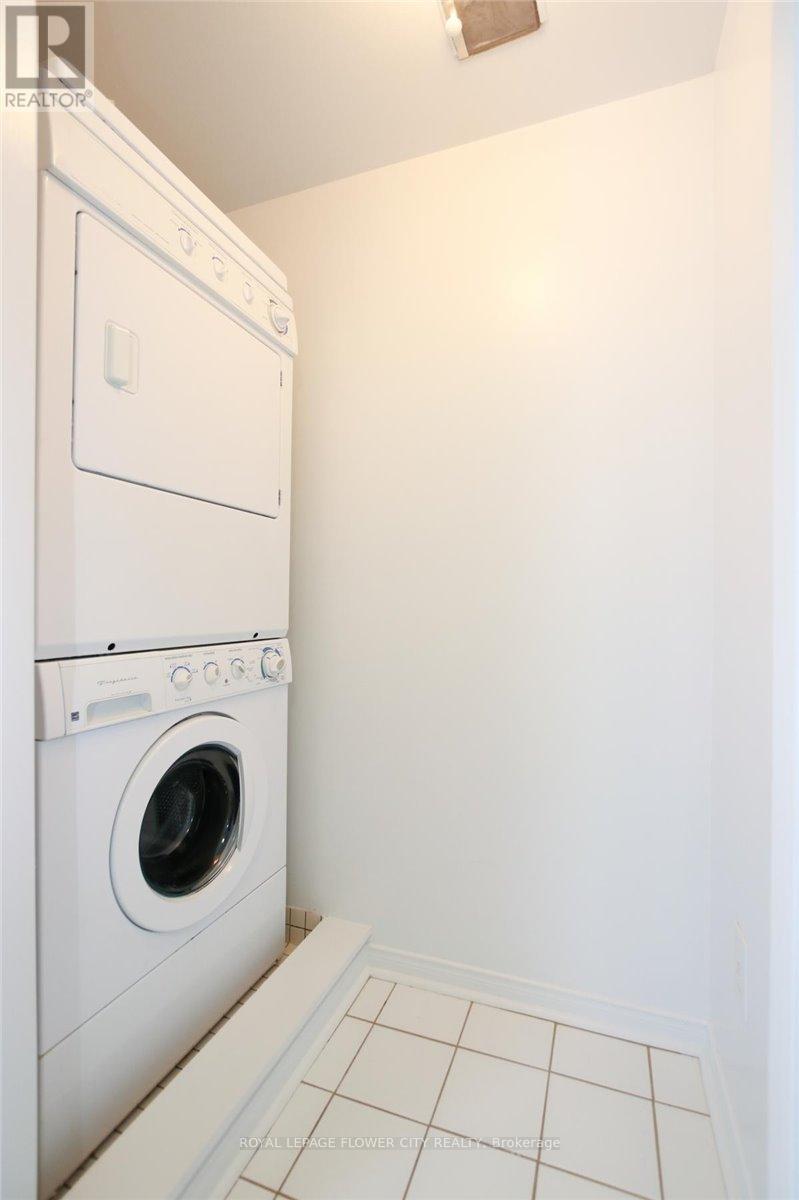70 - 5035 Oscar Peterson Boulevard Mississauga, Ontario L5M 0P4
$2,950 Monthly
Great Location In Churchill Meadows , this beautiful bright townhouse with 9 Ft Ceiling, The Professional Cleaning Done. Second Car parking can be provided for an additional rent $100 per huge Private Terrace and a Powder Room. Direct access to the Garage. Two Large size Bedrooms main floor features a Modern open concept Kitchen, spacious counter tops & huge pantry space,to Erin Mills Town Centre, great schools-Gonzaga And John Fraser Schools, Parks, Shopping, and Churchill go station. This home provides ultimate Convenience located within Walking distance with En suite Washroom, Upstairs Laundry. Excellent location!!! Close to 403, 407 & new Winston-restaurants, with quick access to Highways 403 and 401. Close To Major Highways,24 Hrs Access To Transportation.Refrigerator is 2023 new & Ceiling Fans are installed in the bedrooms and main living room. Pictures are from the time before the Owner moved in. Move in Date:Anytime. Professional Cleaning Done. Second Car Parking can be provided for an additional rent $100 per month. (id:24801)
Property Details
| MLS® Number | W11962960 |
| Property Type | Single Family |
| Community Name | Churchill Meadows |
| Community Features | Pets Not Allowed |
| Features | In Suite Laundry |
| Parking Space Total | 1 |
Building
| Bathroom Total | 3 |
| Bedrooms Above Ground | 2 |
| Bedrooms Total | 2 |
| Amenities | Visitor Parking, Separate Heating Controls, Separate Electricity Meters |
| Appliances | Garage Door Opener Remote(s), Water Heater, Blinds |
| Cooling Type | Central Air Conditioning, Ventilation System |
| Exterior Finish | Brick Facing, Brick |
| Fireplace Present | Yes |
| Flooring Type | Laminate, Ceramic |
| Half Bath Total | 1 |
| Heating Fuel | Natural Gas |
| Heating Type | Forced Air |
| Size Interior | 1,200 - 1,399 Ft2 |
| Type | Row / Townhouse |
Parking
| Attached Garage |
Land
| Acreage | No |
Rooms
| Level | Type | Length | Width | Dimensions |
|---|---|---|---|---|
| Second Level | Primary Bedroom | 4.52 m | 3.2 m | 4.52 m x 3.2 m |
| Second Level | Bedroom 2 | 4.52 m | 2.89 m | 4.52 m x 2.89 m |
| Main Level | Living Room | 5.04 m | 3.69 m | 5.04 m x 3.69 m |
| Main Level | Dining Room | 5.04 m | 3.69 m | 5.04 m x 3.69 m |
| Main Level | Kitchen | 4.31 m | 3.48 m | 4.31 m x 3.48 m |
Contact Us
Contact us for more information
Deepak Gupta
Broker
www.mapletreerealtors.com/
www.facebook.com/Maple-Tree-Realtors-105841297719321
www.linkedin.com/in/deepakgupta1972/
30 Topflight Drive Unit 12
Mississauga, Ontario L5S 0A8
(905) 564-2100
(905) 564-3077
Ashu Gupta
Salesperson
www.mapletreerealtors.com/
www.facebook.com/Maple-Tree-Realtors-105841297719321
30 Topflight Drive Unit 12
Mississauga, Ontario L5S 0A8
(905) 564-2100
(905) 564-3077




























