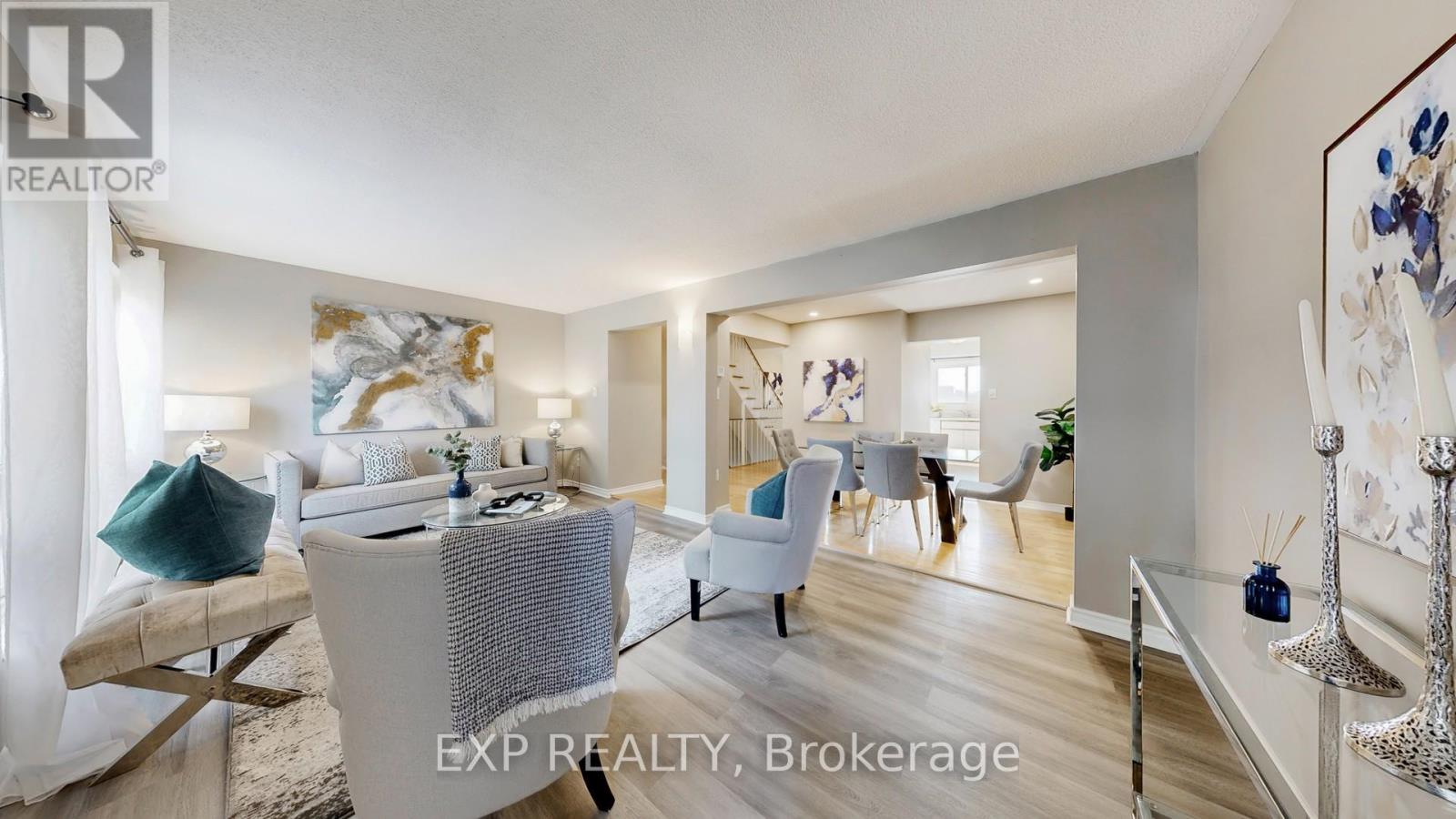70 - 1235 Radom Street Pickering, Ontario L1W 1J3
$612,000Maintenance, Water, Common Area Maintenance, Insurance, Parking
$640 Monthly
Maintenance, Water, Common Area Maintenance, Insurance, Parking
$640 MonthlySpacious clean Condo Townhouse 3 bedroom 3 washroom . approx 2000 sq ft livable space . Lots of Natural sunlight .Finished basement with lots of storage and 3 pc bathroom and large window . This is located in Beautiful Pickering Bay Ridges. Walking distance to City-Run Daycare, Close Access To Hwy 401, Pickering Go, Pickering Town Center, Marina, Water Front & trails/nature,parks,restaurants .All rooms Freshly painted. Large Primary Room with W/I closet . Bright Living Room With Walkout Fenced Yard with gate excess out to large open Courtyard . Big Dining Area, Great For Dinner Parties.. Ample Storage In Laundry . Steps to underground parking and Pool . New AC installed June 2025. See attached Floor Plans & 3D tours.Staging has been removed. (id:24801)
Property Details
| MLS® Number | E12346332 |
| Property Type | Single Family |
| Community Name | Bay Ridges |
| Community Features | Pet Restrictions |
| Equipment Type | Water Heater |
| Features | Carpet Free |
| Parking Space Total | 1 |
| Rental Equipment Type | Water Heater |
Building
| Bathroom Total | 3 |
| Bedrooms Above Ground | 3 |
| Bedrooms Total | 3 |
| Appliances | Dishwasher, Dryer, Stove, Washer, Refrigerator |
| Basement Development | Finished |
| Basement Type | N/a (finished) |
| Cooling Type | Central Air Conditioning |
| Exterior Finish | Brick, Shingles |
| Flooring Type | Laminate, Hardwood |
| Half Bath Total | 1 |
| Heating Fuel | Natural Gas |
| Heating Type | Forced Air |
| Stories Total | 2 |
| Size Interior | 1,200 - 1,399 Ft2 |
| Type | Row / Townhouse |
Parking
| Underground | |
| Garage |
Land
| Acreage | No |
Rooms
| Level | Type | Length | Width | Dimensions |
|---|---|---|---|---|
| Second Level | Primary Bedroom | 4.65 m | 3.45 m | 4.65 m x 3.45 m |
| Second Level | Bedroom 2 | 4.45 m | 3.02 m | 4.45 m x 3.02 m |
| Second Level | Bedroom 3 | 3.38 m | 2.69 m | 3.38 m x 2.69 m |
| Second Level | Bathroom | 2.57 m | 1.5 m | 2.57 m x 1.5 m |
| Basement | Bathroom | 2.59 m | 1.4 m | 2.59 m x 1.4 m |
| Basement | Laundry Room | 2.59 m | 1.96 m | 2.59 m x 1.96 m |
| Basement | Recreational, Games Room | 5.64 m | 3.86 m | 5.64 m x 3.86 m |
| Main Level | Living Room | 5.79 m | 3.3 m | 5.79 m x 3.3 m |
| Main Level | Dining Room | 5.79 m | 2.62 m | 5.79 m x 2.62 m |
| Main Level | Kitchen | 3.58 m | 3.43 m | 3.58 m x 3.43 m |
| Main Level | Foyer | 3.89 m | 2.11 m | 3.89 m x 2.11 m |
| Main Level | Bathroom | 1.52 m | 1.12 m | 1.52 m x 1.12 m |
https://www.realtor.ca/real-estate/28737521/70-1235-radom-street-pickering-bay-ridges-bay-ridges
Contact Us
Contact us for more information
Christopher Eby
Salesperson
www.soldnowpro.ca/
4711 Yonge St 10th Flr, 106430
Toronto, Ontario M2N 6K8
(866) 530-7737



















































