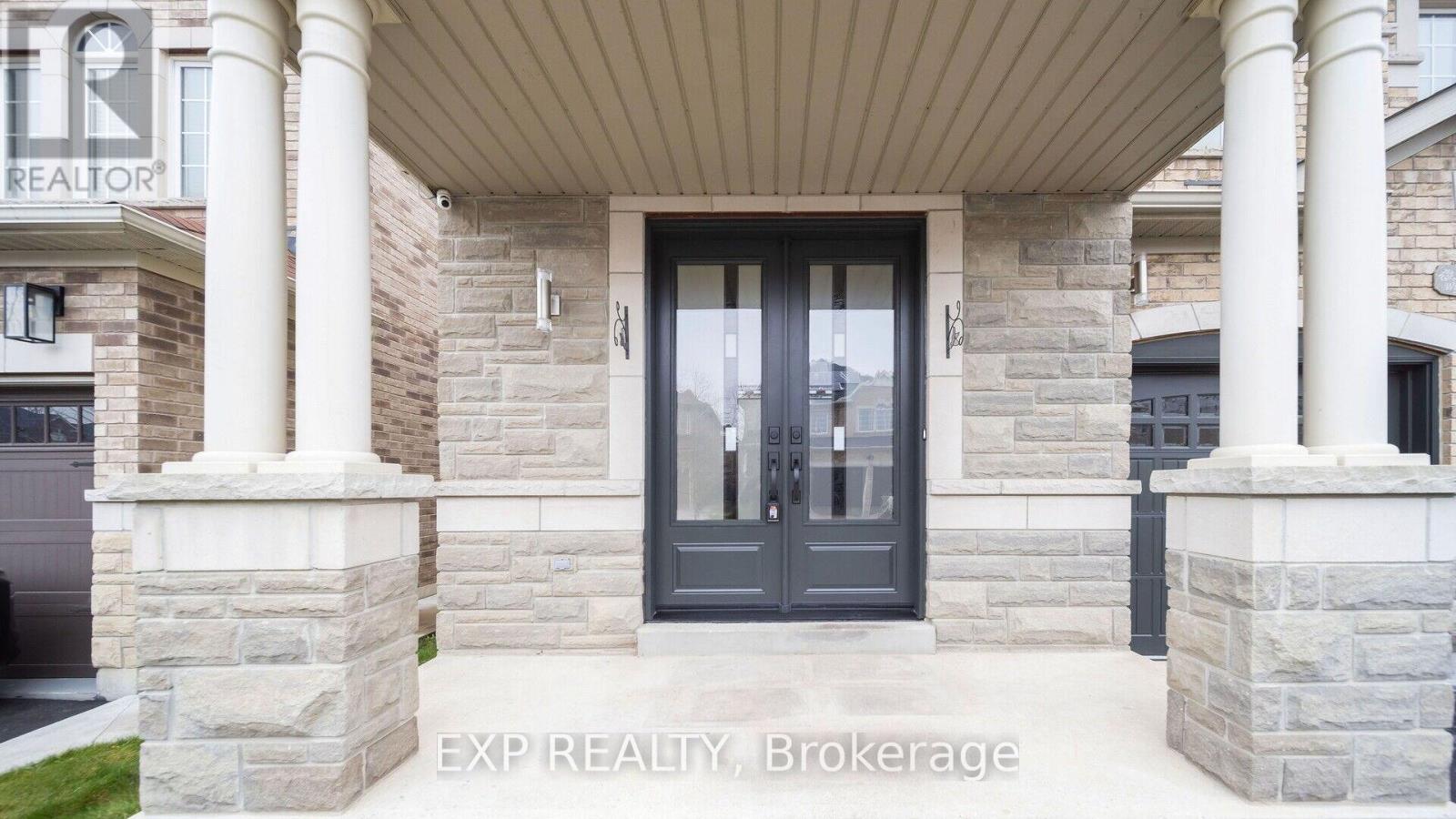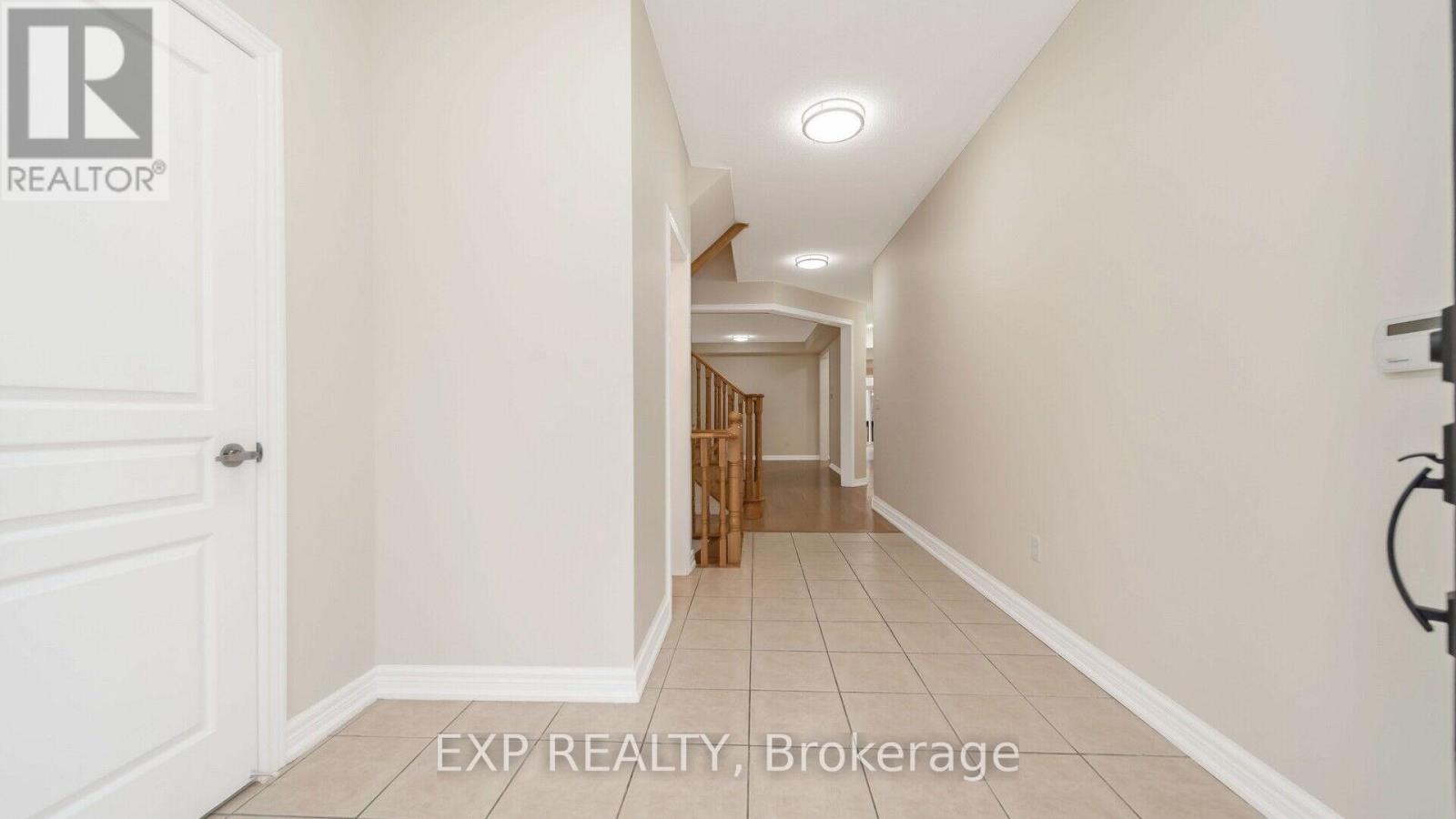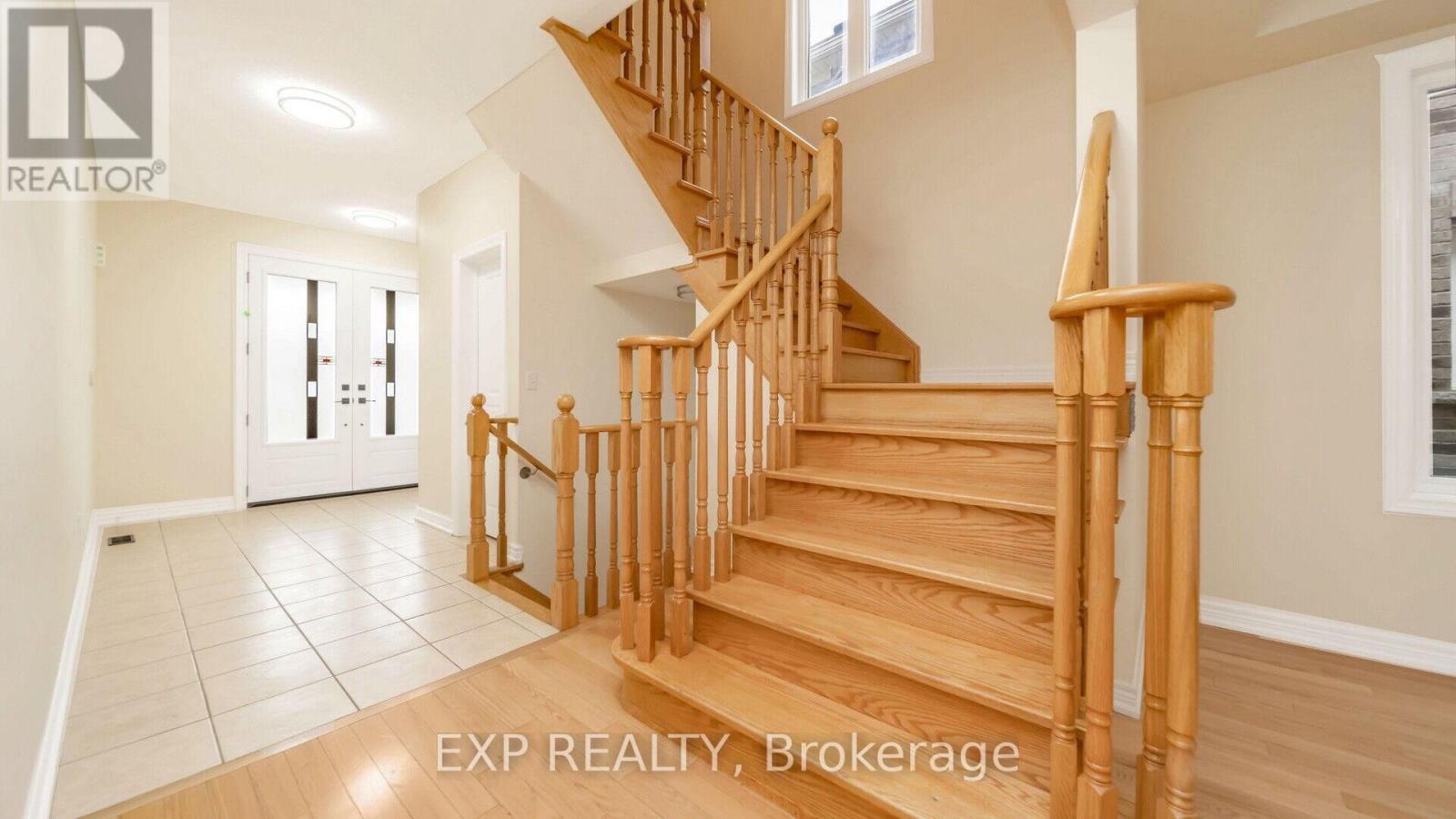7 Wynview Street Brampton, Ontario L6P 3N6
$1,689,000
Welcome to this Exceptional 3,322 Sqft As Per Mpac!! This Exquisite Family Home Boasts a Spacious Living Room, Family Room, and Dining Room Offering Both Comfort And Style. This Home has 5 Spacious Bedrooms and 4 Washrooms. Also on the main floor is a Spacious Den! & A huge main floor kitchen with granite countertop/ s/s appliances/breakfast area, Master Bedroom With an Electric fireplace Ensuite Bath including a Jacuzzi bath & Walk-in Closet.Separate entrance to the Basement. The entire house has been renovated to be a perfect family home in the ultimate location. Nature trails and Major Highway Shopping & Eateries are nearby. Lots Of Windows, Lots Of Sunlight Thru-Out Entire Home. Nestled On A Quiet Child Safe Street, Top Ranked High School, Close To The Community Center And All Amenities.4 playgrounds are within a 20-minute walk of this home. public & 5 Catholic schools near this home. There are 2 private schools nearby. Don't let this opportunity Slip By! Schedule Your Private Showing! ** This is a linked property.** (id:24801)
Open House
This property has open houses!
12:00 pm
Ends at:2:00 pm
12:00 pm
Ends at:2:00 pm
Property Details
| MLS® Number | W11887342 |
| Property Type | Single Family |
| Community Name | Bram East |
| AmenitiesNearBy | Schools, Public Transit, Park |
| CommunityFeatures | School Bus, Community Centre |
| Features | Open Space, Level, Carpet Free |
| ParkingSpaceTotal | 6 |
Building
| BathroomTotal | 4 |
| BedroomsAboveGround | 5 |
| BedroomsTotal | 5 |
| Amenities | Fireplace(s) |
| Appliances | Central Vacuum, Dishwasher, Dryer, Refrigerator, Stove, Washer, Window Coverings |
| BasementFeatures | Separate Entrance |
| BasementType | Full |
| ConstructionStyleAttachment | Detached |
| CoolingType | Central Air Conditioning |
| ExteriorFinish | Brick, Stone |
| FireplacePresent | Yes |
| FireplaceTotal | 2 |
| FoundationType | Brick, Concrete |
| HalfBathTotal | 1 |
| HeatingFuel | Natural Gas |
| HeatingType | Forced Air |
| StoriesTotal | 2 |
| Type | House |
| UtilityWater | Municipal Water |
Parking
| Attached Garage |
Land
| Acreage | No |
| LandAmenities | Schools, Public Transit, Park |
| SizeDepth | 101 Ft ,8 In |
| SizeFrontage | 40 Ft |
| SizeIrregular | 40.03 X 101.71 Ft ; 3000-3500 |
| SizeTotalText | 40.03 X 101.71 Ft ; 3000-3500 |
| ZoningDescription | A |
Rooms
| Level | Type | Length | Width | Dimensions |
|---|---|---|---|---|
| Second Level | Bedroom 4 | 41 m | 39 m | 41 m x 39 m |
| Second Level | Primary Bedroom | 65 m | 77 m | 65 m x 77 m |
| Second Level | Bathroom | 42 m | 35 m | 42 m x 35 m |
| Second Level | Bedroom | 42 m | 42 m | 42 m x 42 m |
| Second Level | Bedroom 2 | 42 m | 47 m | 42 m x 47 m |
| Second Level | Bedroom 3 | 41 m | 58 m | 41 m x 58 m |
| Ground Level | Family Room | 42 m | 61 m | 42 m x 61 m |
| Ground Level | Living Room | 68 m | 43 m | 68 m x 43 m |
| Ground Level | Den | 41 m | 32 m | 41 m x 32 m |
| Ground Level | Kitchen | 61 m | 65 m | 61 m x 65 m |
Utilities
| Cable | Available |
https://www.realtor.ca/real-estate/27725629/7-wynview-street-brampton-bram-east-bram-east
Interested?
Contact us for more information
Snover Dale
Salesperson
4711 Yonge St 10th Flr, 106430
Toronto, Ontario M2N 6K8











































