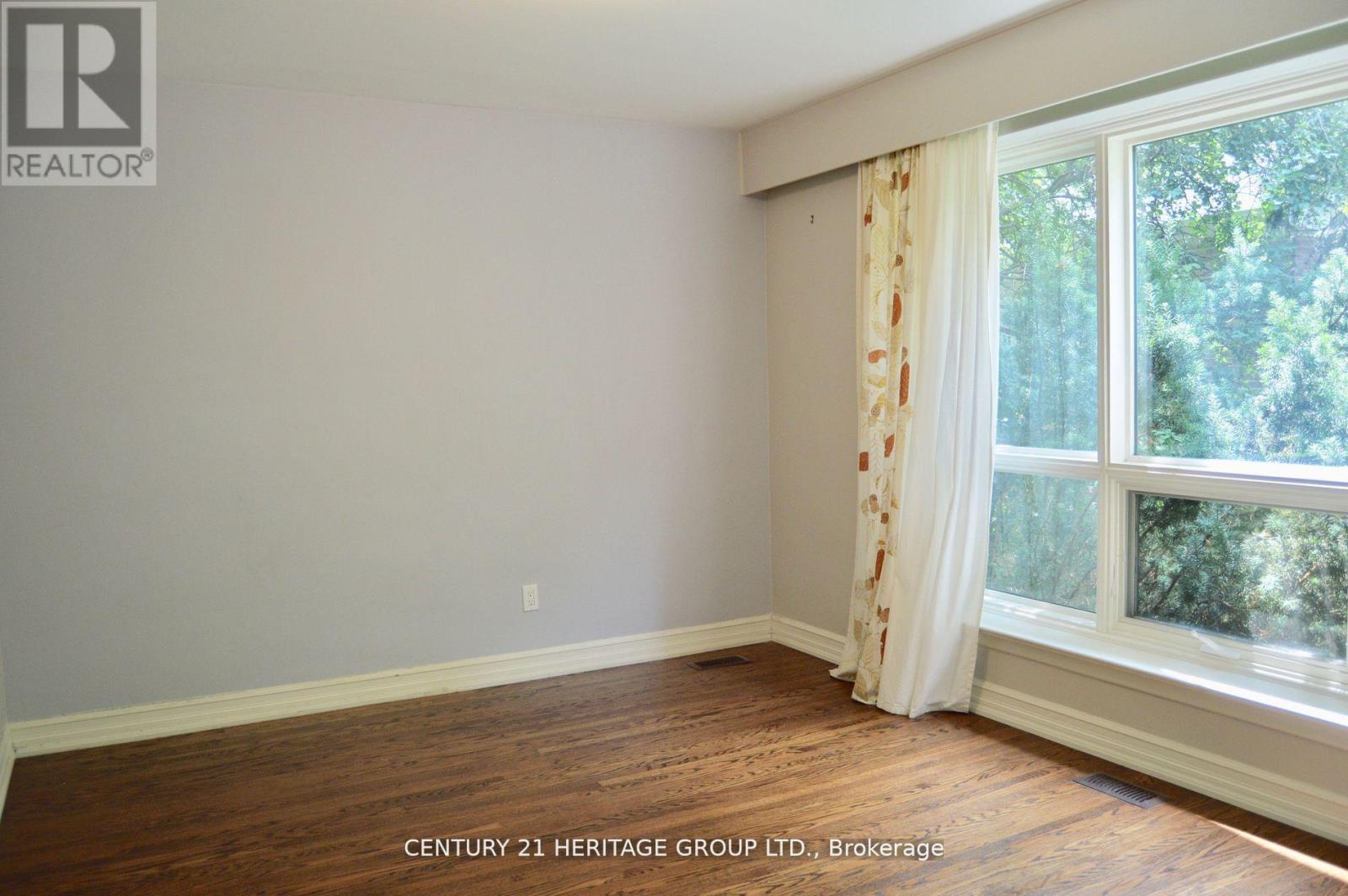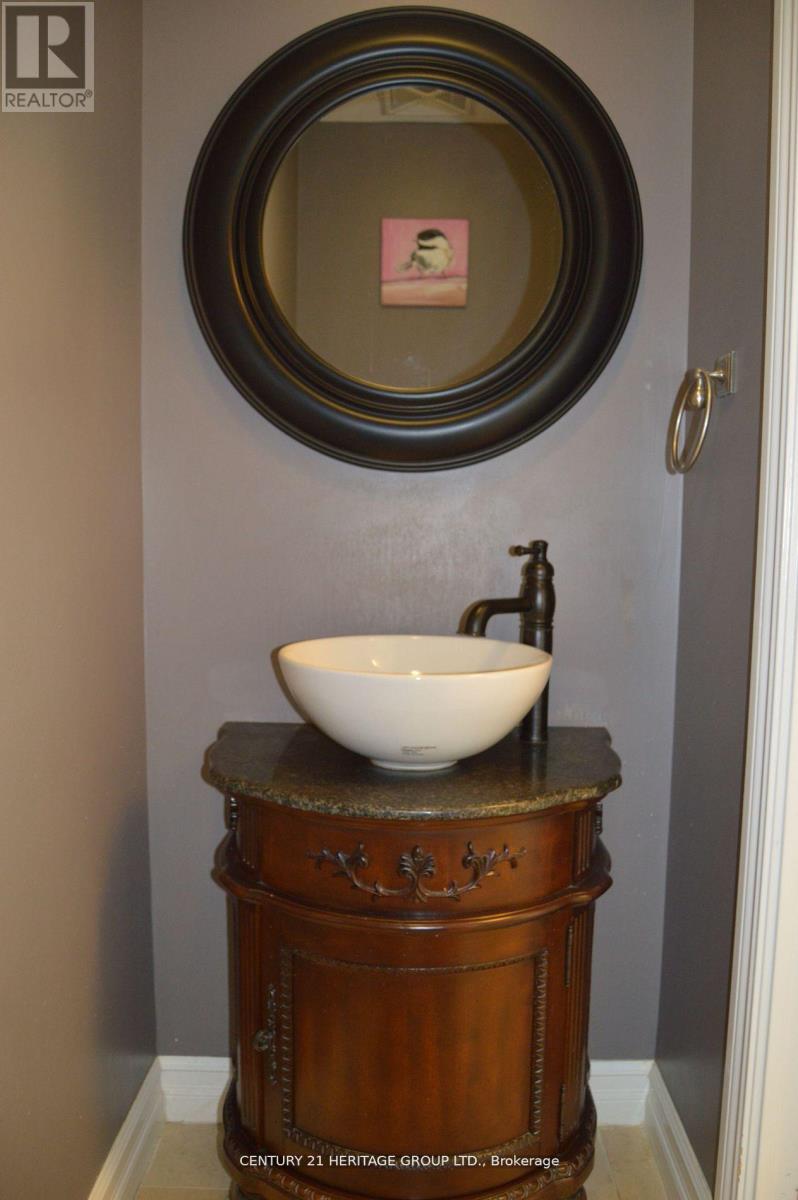7 Teal Court Toronto, Ontario M3A 3C3
4 Bedroom
4 Bathroom
Fireplace
Central Air Conditioning
Forced Air
$5,800 Monthly
S/s kitchen aid 5 burner gas cooktop, oven, mw & b/i dw. Samsung s/s bottom mount freezer. Front load LG washer and dryer, garage door remote. Water heater rental, AC, furn, elf's, cac, central vacuum, garden shed. (id:24801)
Property Details
| MLS® Number | C11894267 |
| Property Type | Single Family |
| Community Name | Parkwoods-Donalda |
| Parking Space Total | 5 |
Building
| Bathroom Total | 4 |
| Bedrooms Above Ground | 3 |
| Bedrooms Below Ground | 1 |
| Bedrooms Total | 4 |
| Appliances | Garage Door Opener Remote(s), Oven - Built-in, Range |
| Basement Development | Finished |
| Basement Features | Apartment In Basement, Walk Out |
| Basement Type | N/a (finished) |
| Construction Style Attachment | Detached |
| Construction Style Split Level | Sidesplit |
| Cooling Type | Central Air Conditioning |
| Exterior Finish | Stone, Brick |
| Fireplace Present | Yes |
| Fireplace Total | 2 |
| Flooring Type | Hardwood, Tile |
| Foundation Type | Concrete, Block |
| Half Bath Total | 1 |
| Heating Fuel | Natural Gas |
| Heating Type | Forced Air |
| Type | House |
| Utility Water | Municipal Water |
Parking
| Attached Garage |
Land
| Acreage | No |
| Sewer | Sanitary Sewer |
| Size Depth | 191 Ft |
| Size Frontage | 42 Ft |
| Size Irregular | 42 X 191 Ft ; Humongous Pie Shaped |
| Size Total Text | 42 X 191 Ft ; Humongous Pie Shaped |
Rooms
| Level | Type | Length | Width | Dimensions |
|---|---|---|---|---|
| Basement | Bedroom 5 | 3.81 m | 3.26 m | 3.81 m x 3.26 m |
| Basement | Recreational, Games Room | 7.28 m | 3.84 m | 7.28 m x 3.84 m |
| Lower Level | Family Room | 7.01 m | 3.93 m | 7.01 m x 3.93 m |
| Lower Level | Office | 3.96 m | 3.29 m | 3.96 m x 3.29 m |
| Main Level | Living Room | 7.31 m | 3.96 m | 7.31 m x 3.96 m |
| Main Level | Dining Room | 3.38 m | 2.77 m | 3.38 m x 2.77 m |
| Main Level | Kitchen | 3.68 m | 3.23 m | 3.68 m x 3.23 m |
| Main Level | Mud Room | 5.36 m | 1.49 m | 5.36 m x 1.49 m |
| Upper Level | Primary Bedroom | 3.96 m | 3.07 m | 3.96 m x 3.07 m |
| Upper Level | Bedroom 2 | 3.41 m | 2.65 m | 3.41 m x 2.65 m |
| Upper Level | Bedroom 3 | 3.95 m | 2.92 m | 3.95 m x 2.92 m |
Utilities
| Cable | Available |
https://www.realtor.ca/real-estate/27740771/7-teal-court-toronto-parkwoods-donalda-parkwoods-donalda
Contact Us
Contact us for more information
Bahar Dourghamari
Salesperson
Century 21 Heritage Group Ltd.
7330 Yonge Street #116
Thornhill, Ontario L4J 7Y7
7330 Yonge Street #116
Thornhill, Ontario L4J 7Y7
(905) 764-7111
(905) 764-1274
www.homesbyheritage.ca/




















