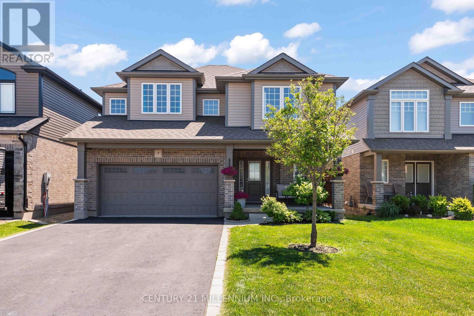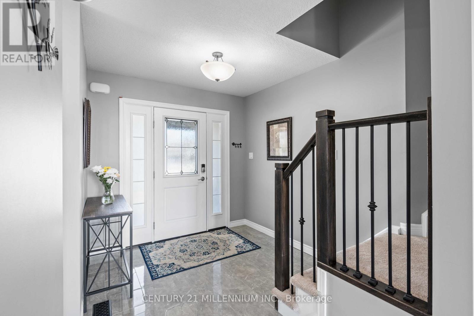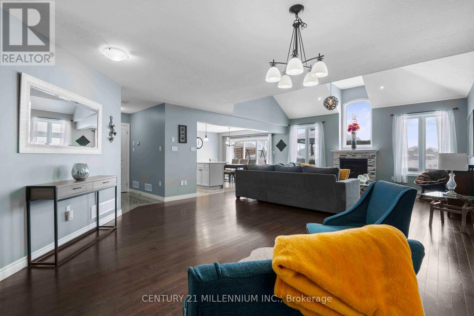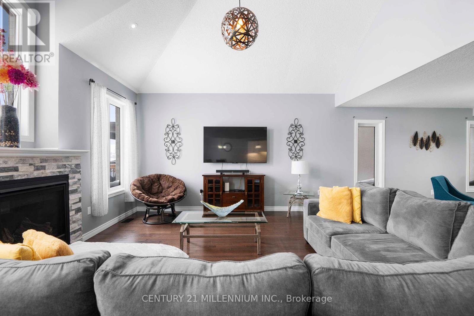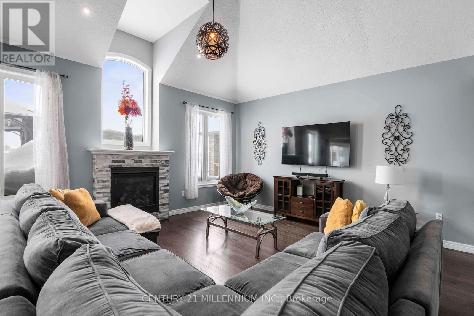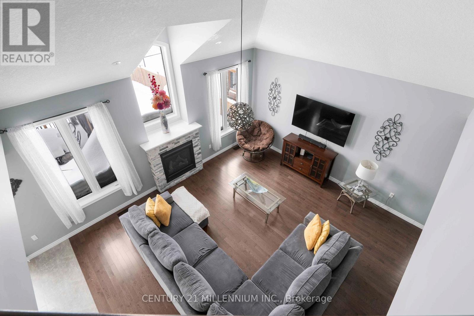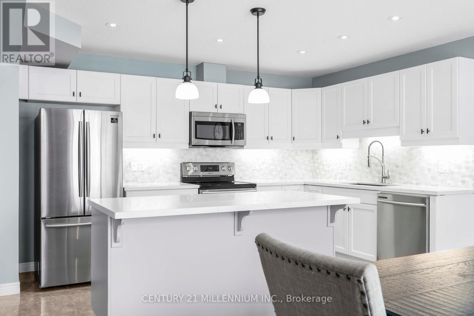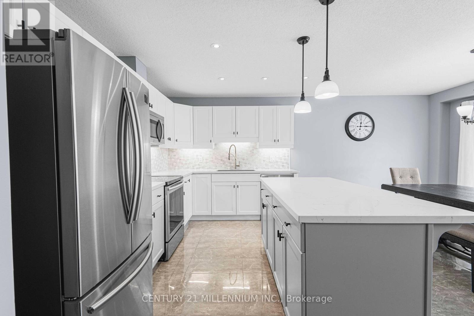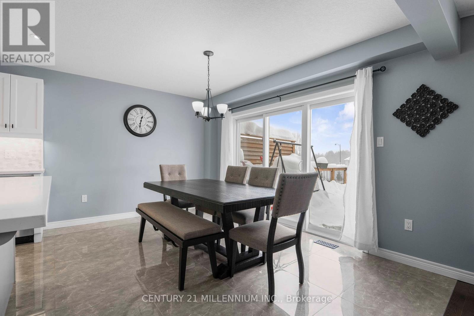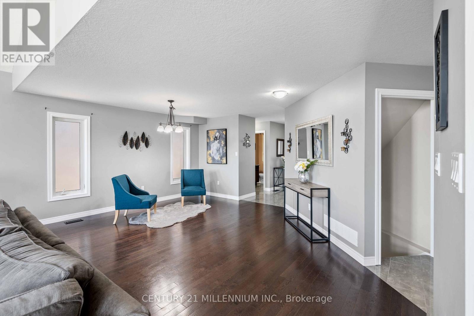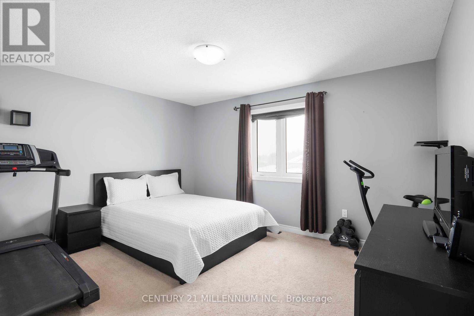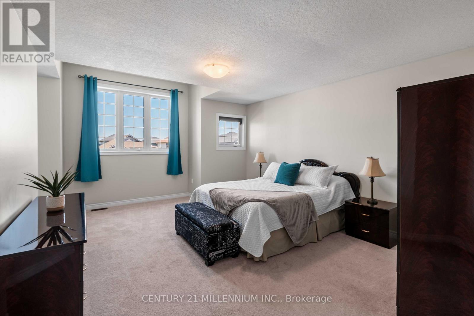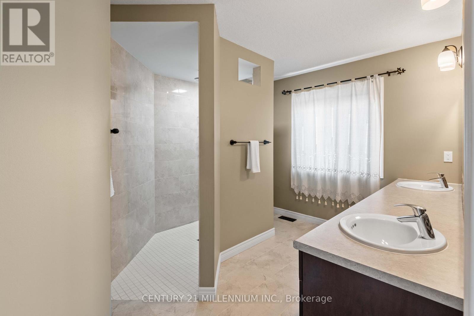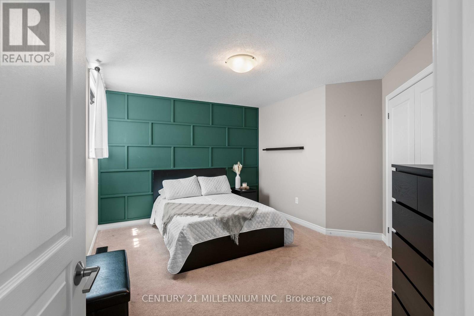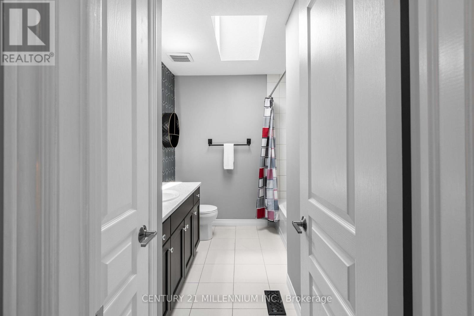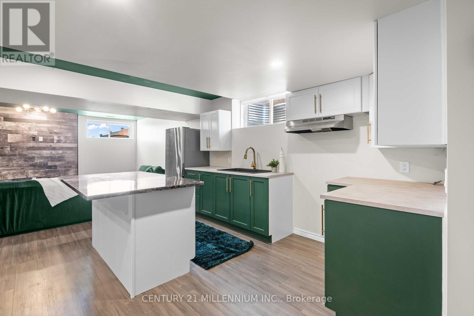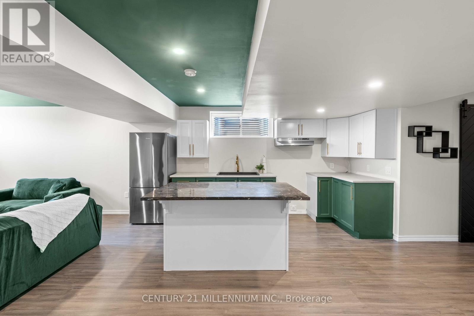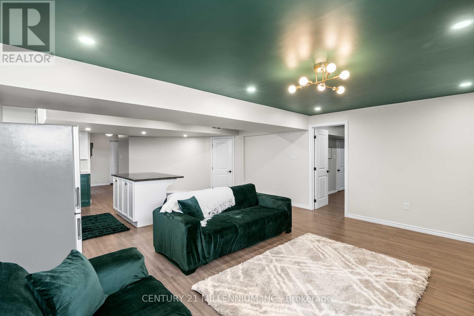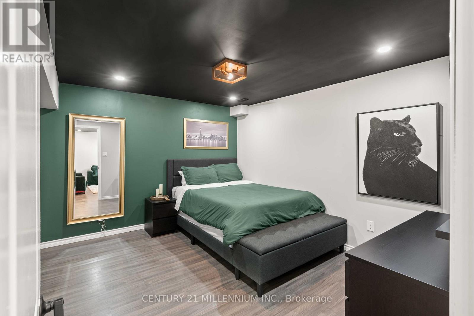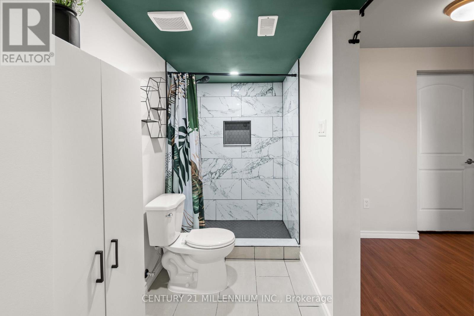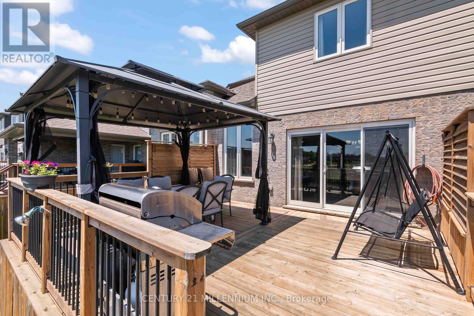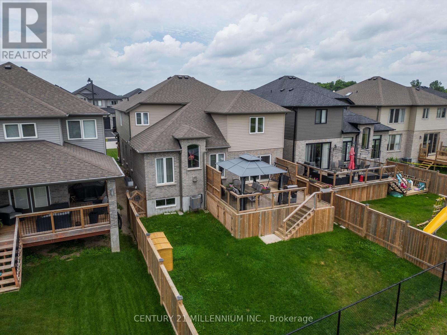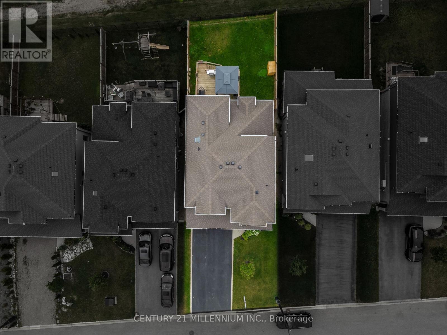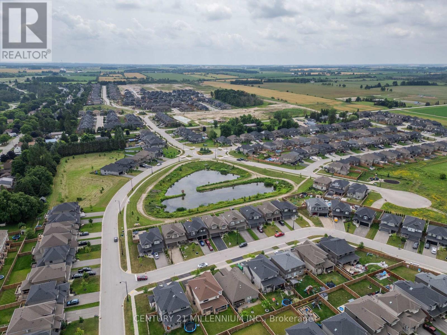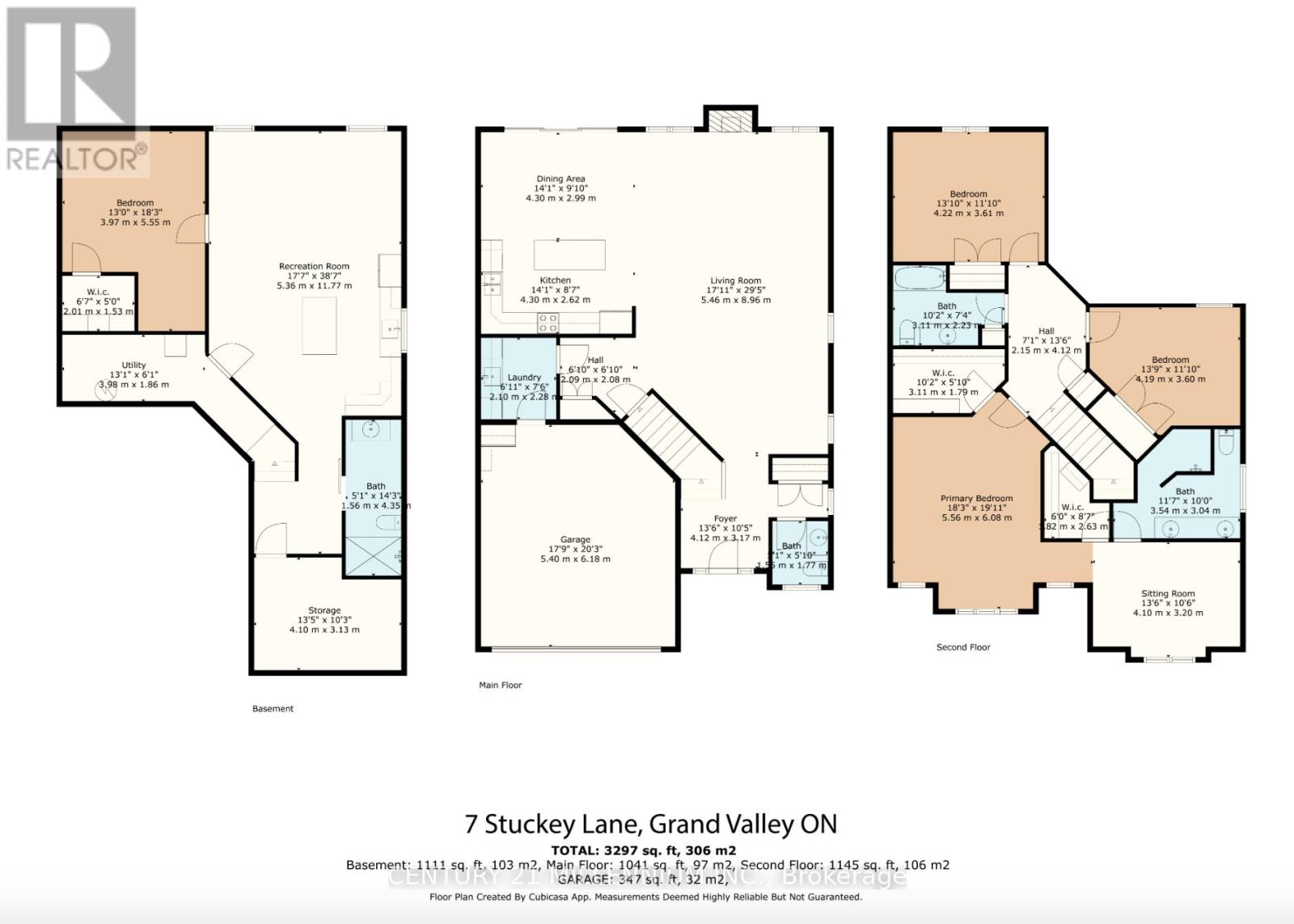7 Stuckey Lane East Luther Grand Valley, Ontario L9W 6W4
$1,039,000
Nestled in the charming, family-friendly town of Grand Valley, this home perfectly blends modern elegance with everyday comfort. At its heart is a stunning kitchen featuring sleek quartz countertops, bright white cabinetry and a spacious island, making it an entertainers dream. The open-concept living area, enhanced by soaring cathedral ceilings, offers a warm and inviting atmosphere with plenty of room to grow. This home boasts three generously sized bedrooms, including a serene primary suite with a cozy sitting area and a luxurious walk-in shower, perfect for unwinding after a long day. The fully renovated basement adds immense value, featuring an expansive open dining and living space, a stylish modern kitchen, a three-piece bathroom, and a spacious additional room ideal for guests, a home office, or hobbies. Step outside to your private oasis: a beautiful backyard with a large walkout deck and the added bonus of no neighbors behind, ensuring both tranquility and privacy. Fall in love with this exquisite home where modern living meets timeless comfort! (id:24801)
Property Details
| MLS® Number | X11976171 |
| Property Type | Single Family |
| Community Name | Grand Valley |
| Parking Space Total | 4 |
| View Type | View |
Building
| Bathroom Total | 4 |
| Bedrooms Above Ground | 3 |
| Bedrooms Below Ground | 1 |
| Bedrooms Total | 4 |
| Appliances | Water Softener |
| Basement Development | Finished |
| Basement Type | Full (finished) |
| Construction Style Attachment | Detached |
| Cooling Type | Central Air Conditioning |
| Exterior Finish | Brick, Vinyl Siding |
| Fireplace Present | Yes |
| Half Bath Total | 1 |
| Heating Fuel | Natural Gas |
| Heating Type | Forced Air |
| Stories Total | 2 |
| Size Interior | 2,500 - 3,000 Ft2 |
| Type | House |
| Utility Water | Municipal Water |
Parking
| Garage |
Land
| Acreage | No |
| Sewer | Sanitary Sewer |
| Size Depth | 114 Ft ,9 In |
| Size Frontage | 40 Ft ,2 In |
| Size Irregular | 40.2 X 114.8 Ft |
| Size Total Text | 40.2 X 114.8 Ft|under 1/2 Acre |
Rooms
| Level | Type | Length | Width | Dimensions |
|---|---|---|---|---|
| Second Level | Primary Bedroom | 6.08 m | 5.56 m | 6.08 m x 5.56 m |
| Second Level | Sitting Room | 2.7 m | 3.99 m | 2.7 m x 3.99 m |
| Second Level | Bedroom 2 | 3.61 m | 4.22 m | 3.61 m x 4.22 m |
| Second Level | Bedroom 3 | 3.6 m | 4.19 m | 3.6 m x 4.19 m |
| Basement | Bedroom | 5.55 m | 3.97 m | 5.55 m x 3.97 m |
| Basement | Bathroom | 4.35 m | 1.56 m | 4.35 m x 1.56 m |
| Basement | Recreational, Games Room | 11.77 m | 5.36 m | 11.77 m x 5.36 m |
| Main Level | Kitchen | 2.62 m | 4.3 m | 2.62 m x 4.3 m |
| Main Level | Dining Room | 2.99 m | 4.3 m | 2.99 m x 4.3 m |
| Main Level | Living Room | 5.46 m | 8.96 m | 5.46 m x 8.96 m |
| Main Level | Laundry Room | 2.3 m | 2.8 m | 2.3 m x 2.8 m |
Contact Us
Contact us for more information
Christina Garcia
Salesperson
232 Broadway Avenue
Orangeville, Ontario L9W 1K5
(519) 940-2100
(519) 941-0021
www.c21m.ca/


