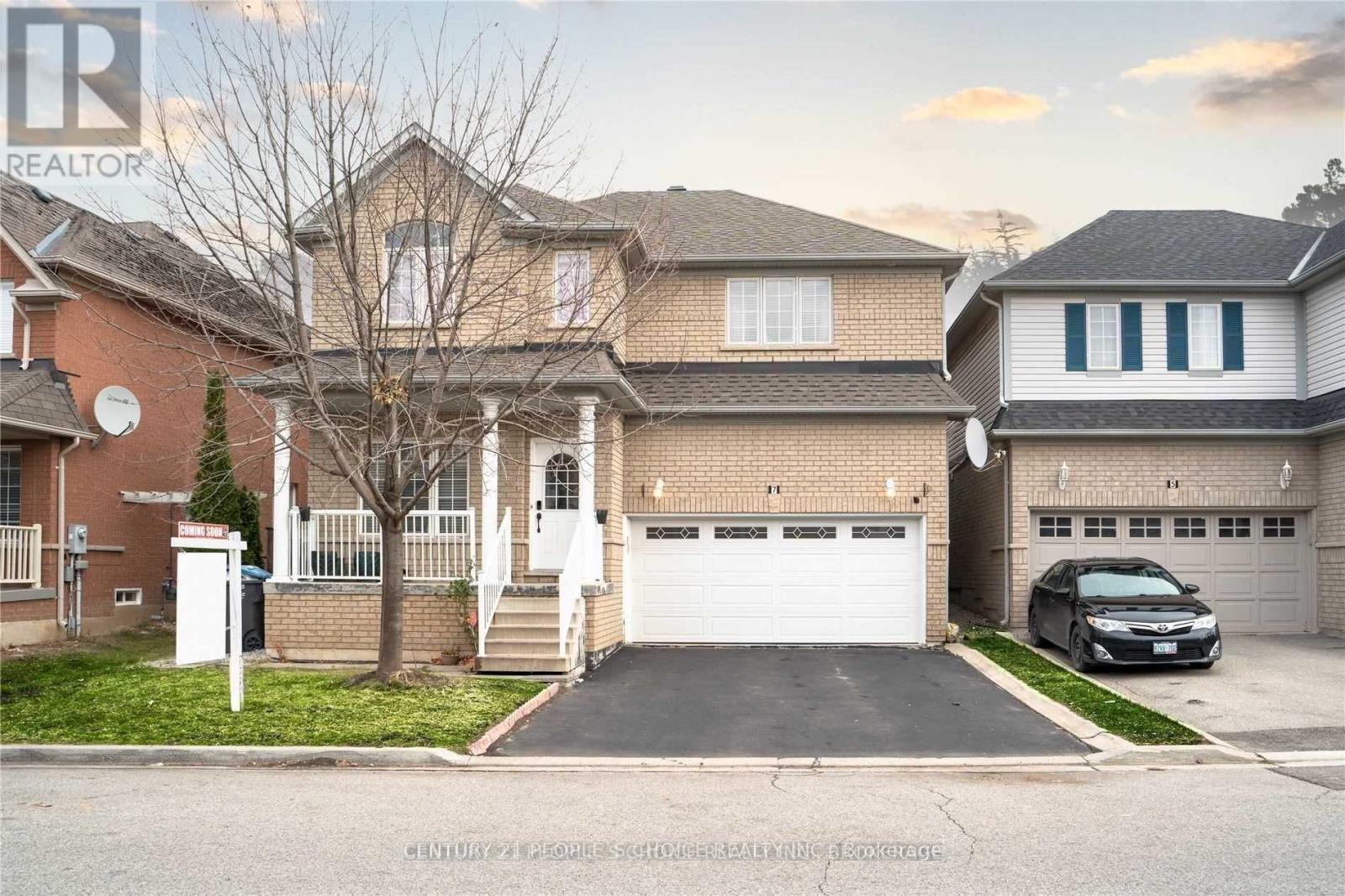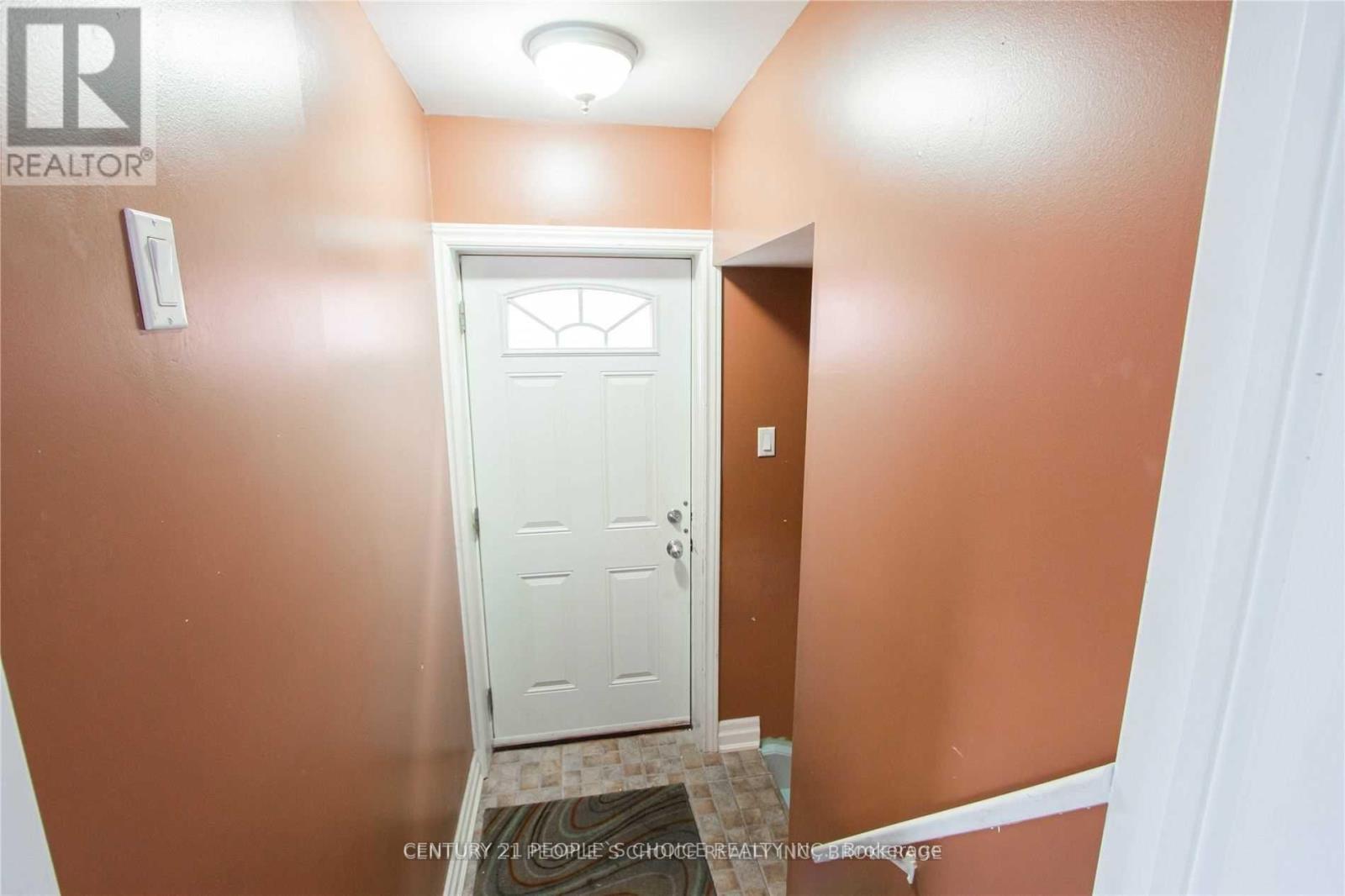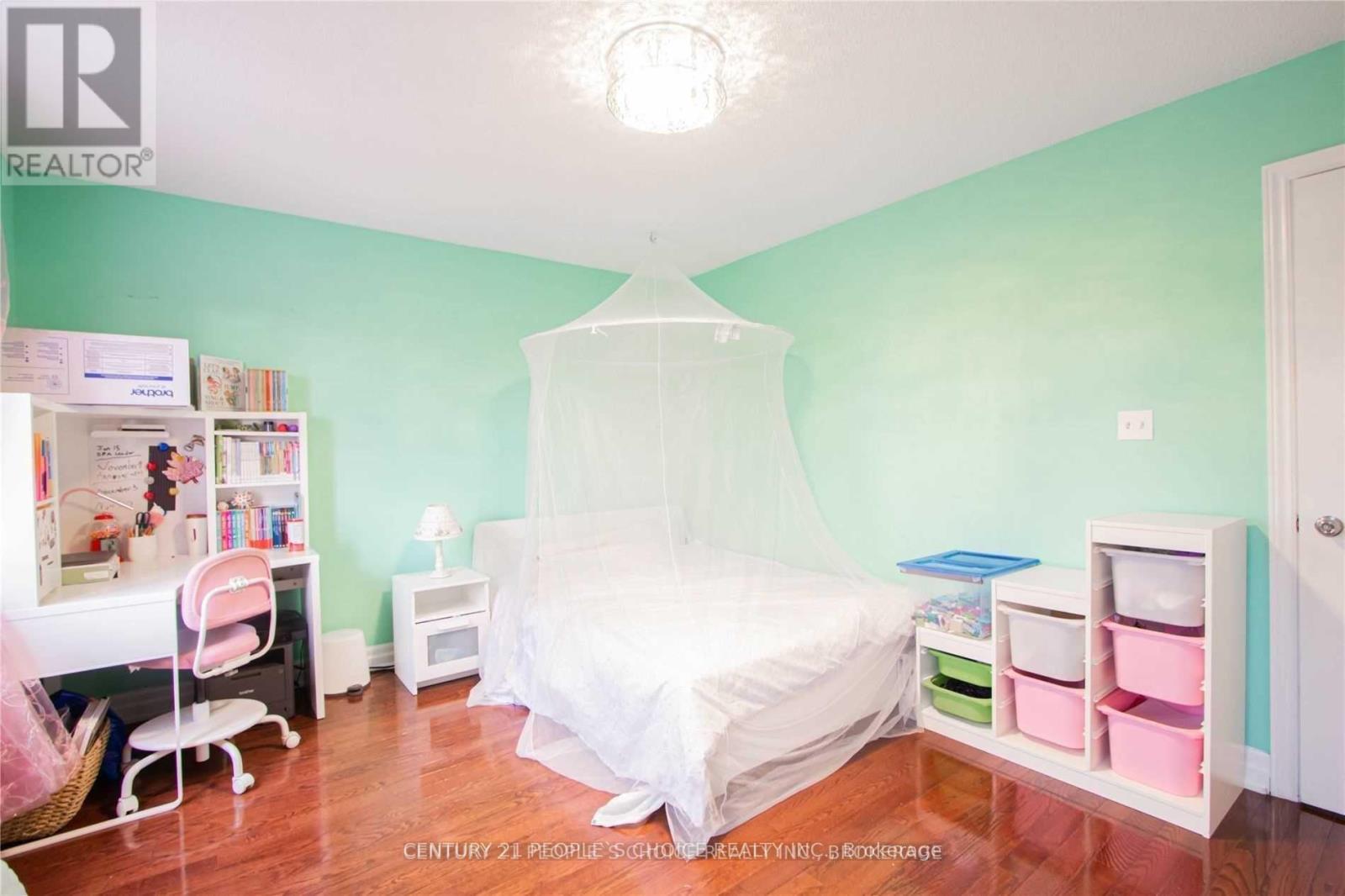7 Sandway Drive Brampton, Ontario L7A 2H3
4 Bedroom
3 Bathroom
2499.9795 - 2999.975 sqft
Fireplace
Central Air Conditioning
Forced Air
$3,700 Monthly
Gorgeous detached 4-bedroom home available for lease (upper level only). This well-maintained property features four spacious bedrooms, main floor laundry, and a renovated kitchen. Enjoy separate living, dining, and family rooms for added comfort. Conveniently located within walking distance to all amenities. Please note: No smoking, no pets, and no subletting. Tenant is responsible for 70 % utilities. **** EXTRAS **** Fridge, Stove, Dishwasher, Washer And Dryer, Central Vacuum. (id:24801)
Property Details
| MLS® Number | W9769753 |
| Property Type | Single Family |
| Community Name | Fletcher's Meadow |
| AmenitiesNearBy | Hospital, Park, Place Of Worship, Public Transit, Schools |
| Features | Level Lot |
| ParkingSpaceTotal | 4 |
Building
| BathroomTotal | 3 |
| BedroomsAboveGround | 4 |
| BedroomsTotal | 4 |
| ConstructionStyleAttachment | Detached |
| CoolingType | Central Air Conditioning |
| ExteriorFinish | Brick |
| FireplacePresent | Yes |
| FlooringType | Hardwood, Ceramic |
| FoundationType | Concrete |
| HalfBathTotal | 1 |
| HeatingFuel | Natural Gas |
| HeatingType | Forced Air |
| StoriesTotal | 2 |
| SizeInterior | 2499.9795 - 2999.975 Sqft |
| Type | House |
| UtilityWater | Municipal Water |
Parking
| Garage |
Land
| Acreage | No |
| LandAmenities | Hospital, Park, Place Of Worship, Public Transit, Schools |
| Sewer | Sanitary Sewer |
| SizeDepth | 90 Ft ,6 In |
| SizeFrontage | 39 Ft ,4 In |
| SizeIrregular | 39.4 X 90.5 Ft |
| SizeTotalText | 39.4 X 90.5 Ft |
Rooms
| Level | Type | Length | Width | Dimensions |
|---|---|---|---|---|
| Second Level | Primary Bedroom | 6.4 m | 5.74 m | 6.4 m x 5.74 m |
| Second Level | Bedroom 2 | 4.39 m | 3.68 m | 4.39 m x 3.68 m |
| Second Level | Bedroom 3 | 4.39 m | 3.68 m | 4.39 m x 3.68 m |
| Second Level | Bedroom 4 | 4.68 m | 3.99 m | 4.68 m x 3.99 m |
| Main Level | Living Room | 4.25 m | 5.49 m | 4.25 m x 5.49 m |
| Main Level | Family Room | 4.57 m | 3.45 m | 4.57 m x 3.45 m |
| Main Level | Dining Room | 4.24 m | 5.49 m | 4.24 m x 5.49 m |
| Main Level | Kitchen | 5.35 m | 3.45 m | 5.35 m x 3.45 m |
Interested?
Contact us for more information
Baljit Singh Purewal
Broker
Century 21 People's Choice Realty Inc.
120 Matheson Blvd E #103
Mississauga, Ontario L4Z 1X1
120 Matheson Blvd E #103
Mississauga, Ontario L4Z 1X1






































