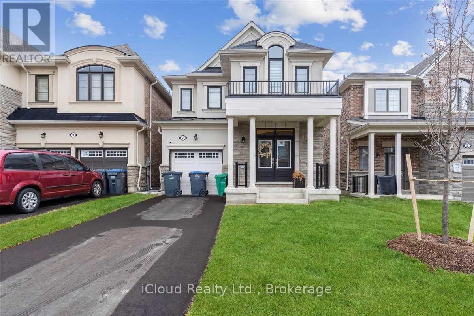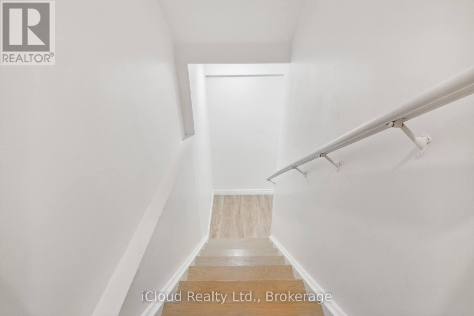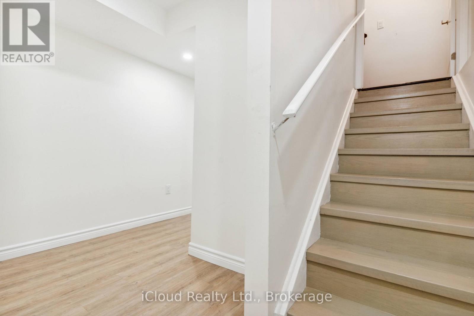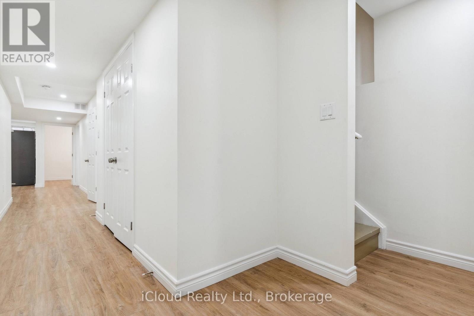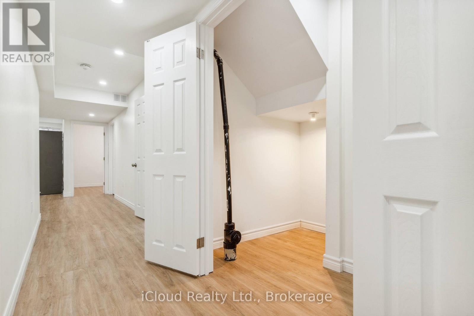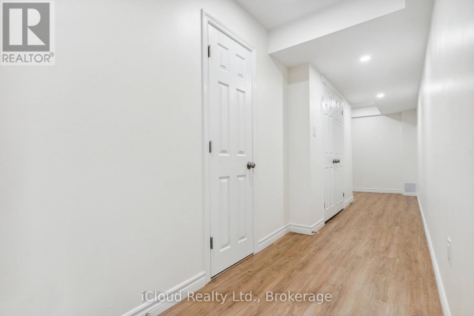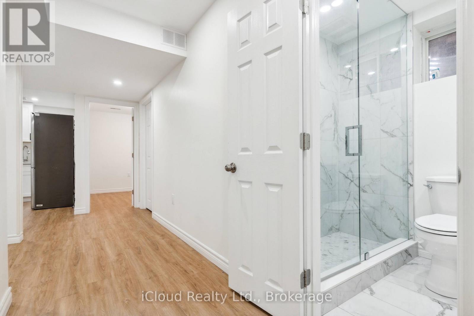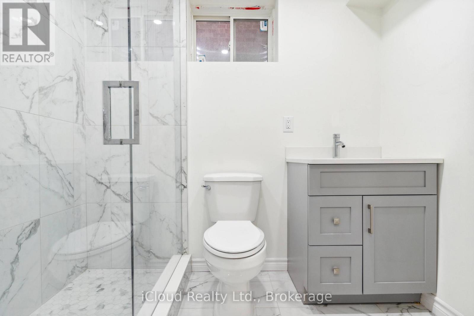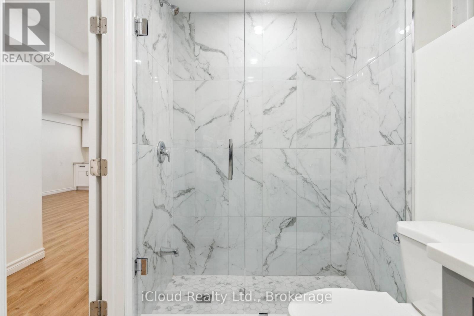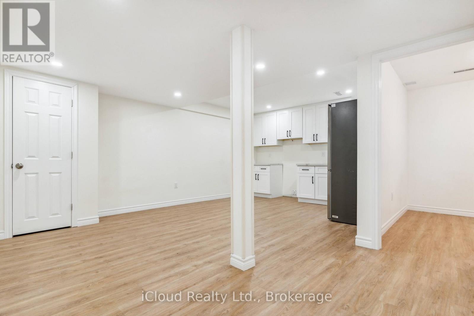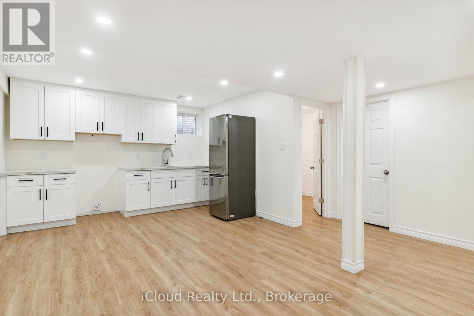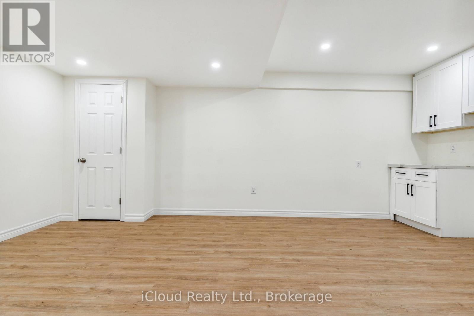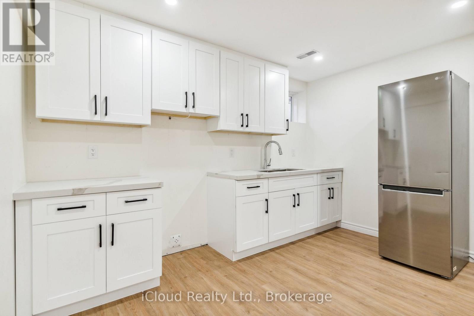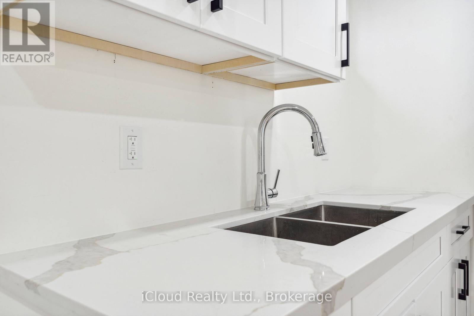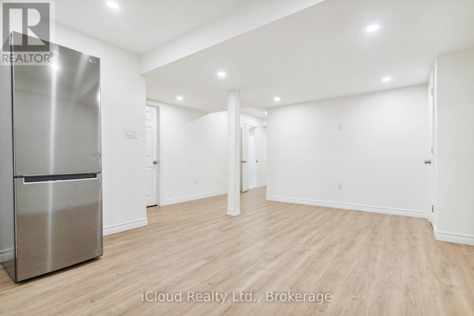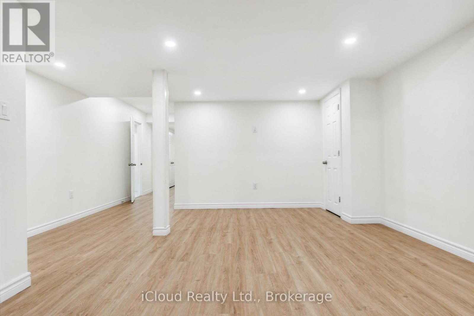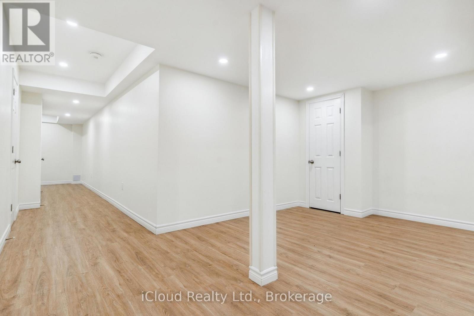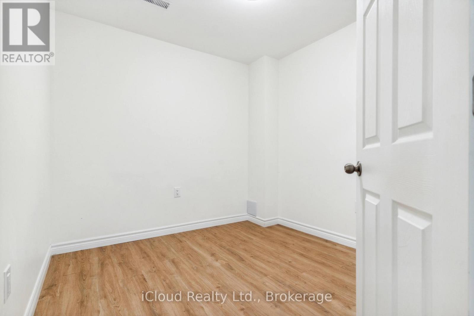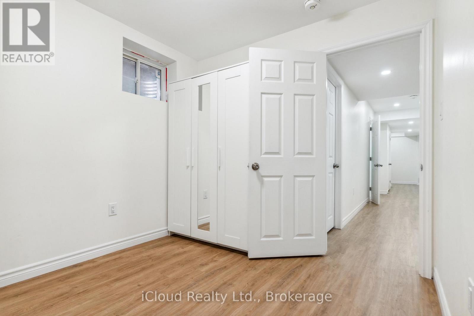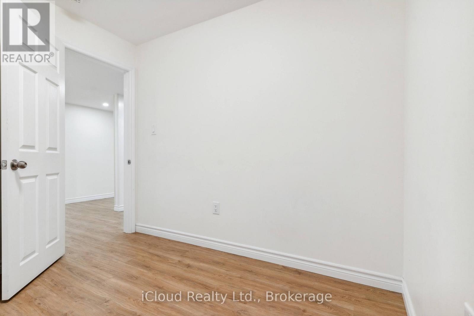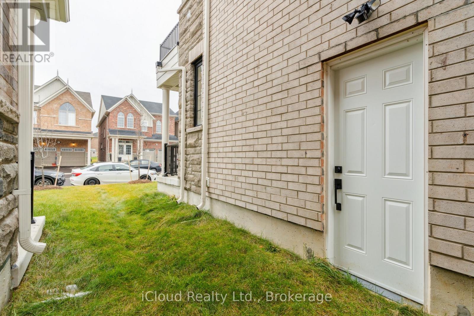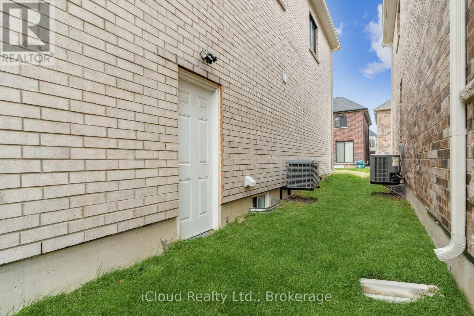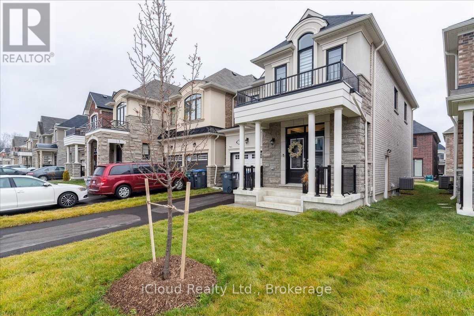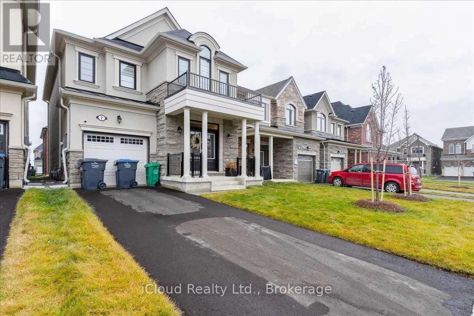7 Salt Creek Terrace E Caledon, Ontario L7C 4J2
1 Bedroom
1 Bathroom
1,500 - 2,000 ft2
Central Air Conditioning
Forced Air
$1,600 Monthly
Don't miss out on this exceptional opportunity to rent this 1-bedroom apartment. This gem features newly renovated Finishes , windows offering ample natural light throughout its interior. Enjoy the convenience of modern living with close access to , Community centres / Library & parks. This unit offers the perfect blend of accessibility and leisure. Take advantage of remarkable amenities , embrace this vibrant community . Tenant pays 30% Utilities. (id:24801)
Property Details
| MLS® Number | W12542478 |
| Property Type | Single Family |
| Community Name | Rural Caledon |
| Parking Space Total | 1 |
Building
| Bathroom Total | 1 |
| Bedrooms Above Ground | 1 |
| Bedrooms Total | 1 |
| Basement Features | Apartment In Basement |
| Basement Type | N/a |
| Construction Style Attachment | Detached |
| Cooling Type | Central Air Conditioning |
| Exterior Finish | Brick |
| Foundation Type | Concrete |
| Heating Fuel | Natural Gas |
| Heating Type | Forced Air |
| Stories Total | 2 |
| Size Interior | 1,500 - 2,000 Ft2 |
| Type | House |
Parking
| Attached Garage | |
| Garage |
Land
| Acreage | No |
| Sewer | Sanitary Sewer |
Rooms
| Level | Type | Length | Width | Dimensions |
|---|---|---|---|---|
| Basement | Bedroom | 2.7 m | 2.6 m | 2.7 m x 2.6 m |
| Basement | Kitchen | 3.6 m | 5.7 m | 3.6 m x 5.7 m |
| Basement | Bathroom | 1.3 m | 1.3 m | 1.3 m x 1.3 m |
| Basement | Foyer | 10 m | 1.2 m | 10 m x 1.2 m |
https://www.realtor.ca/real-estate/29101009/7-salt-creek-terrace-e-caledon-rural-caledon
Contact Us
Contact us for more information
Ryheem Gordon
Salesperson
Icloud Realty Ltd.
1396 Don Mills Road Unit E101
Toronto, Ontario M3B 0A7
1396 Don Mills Road Unit E101
Toronto, Ontario M3B 0A7
(416) 364-4776


