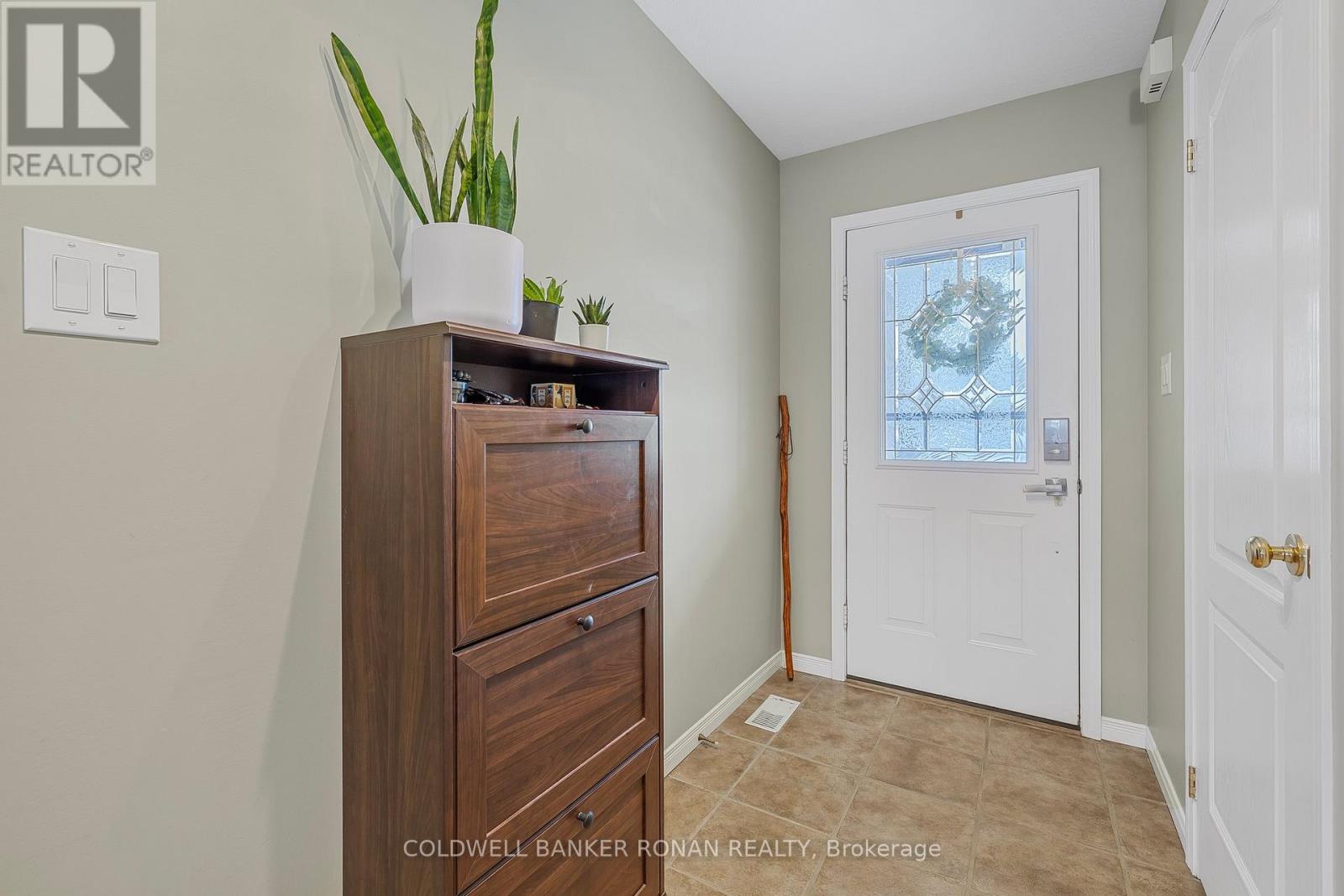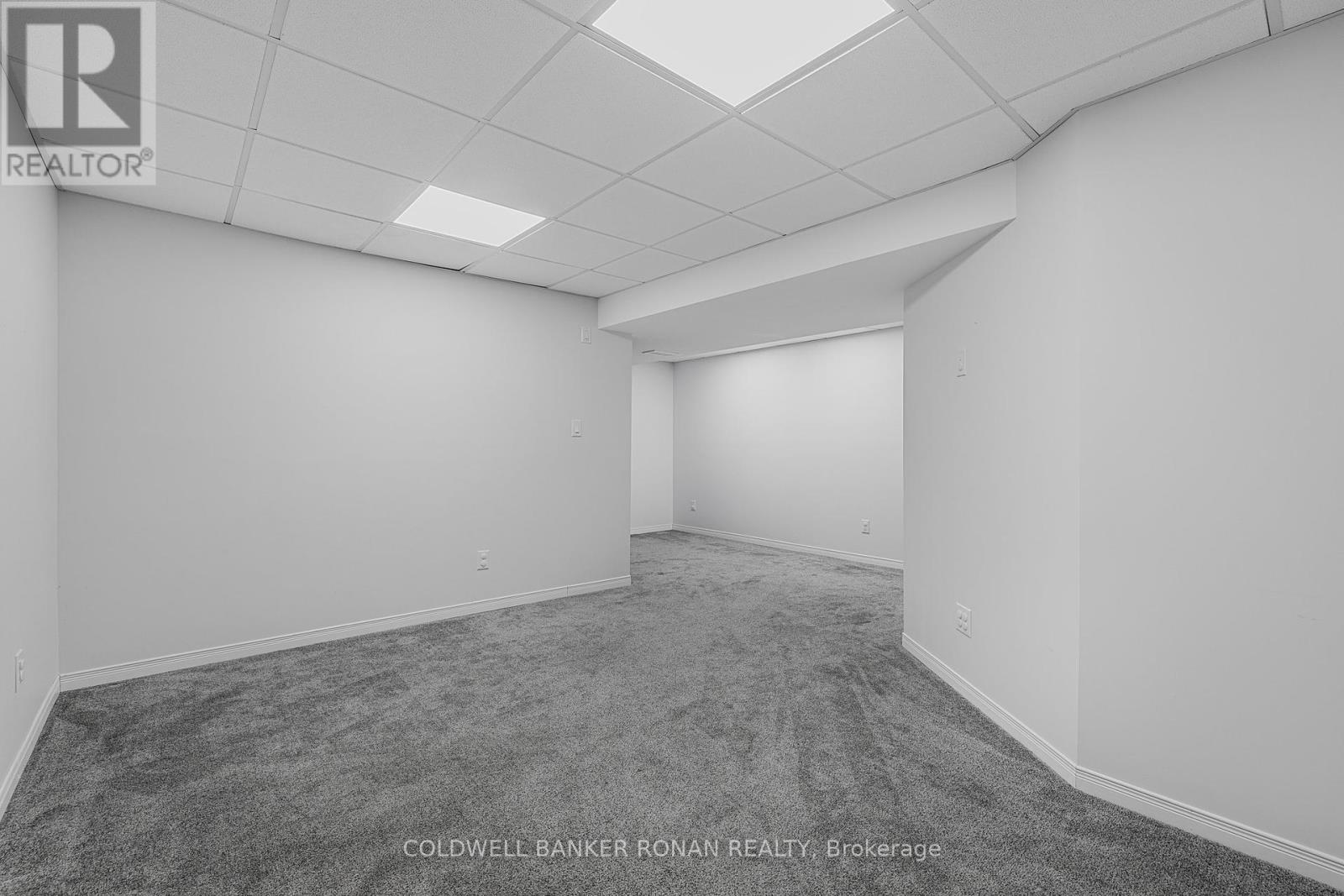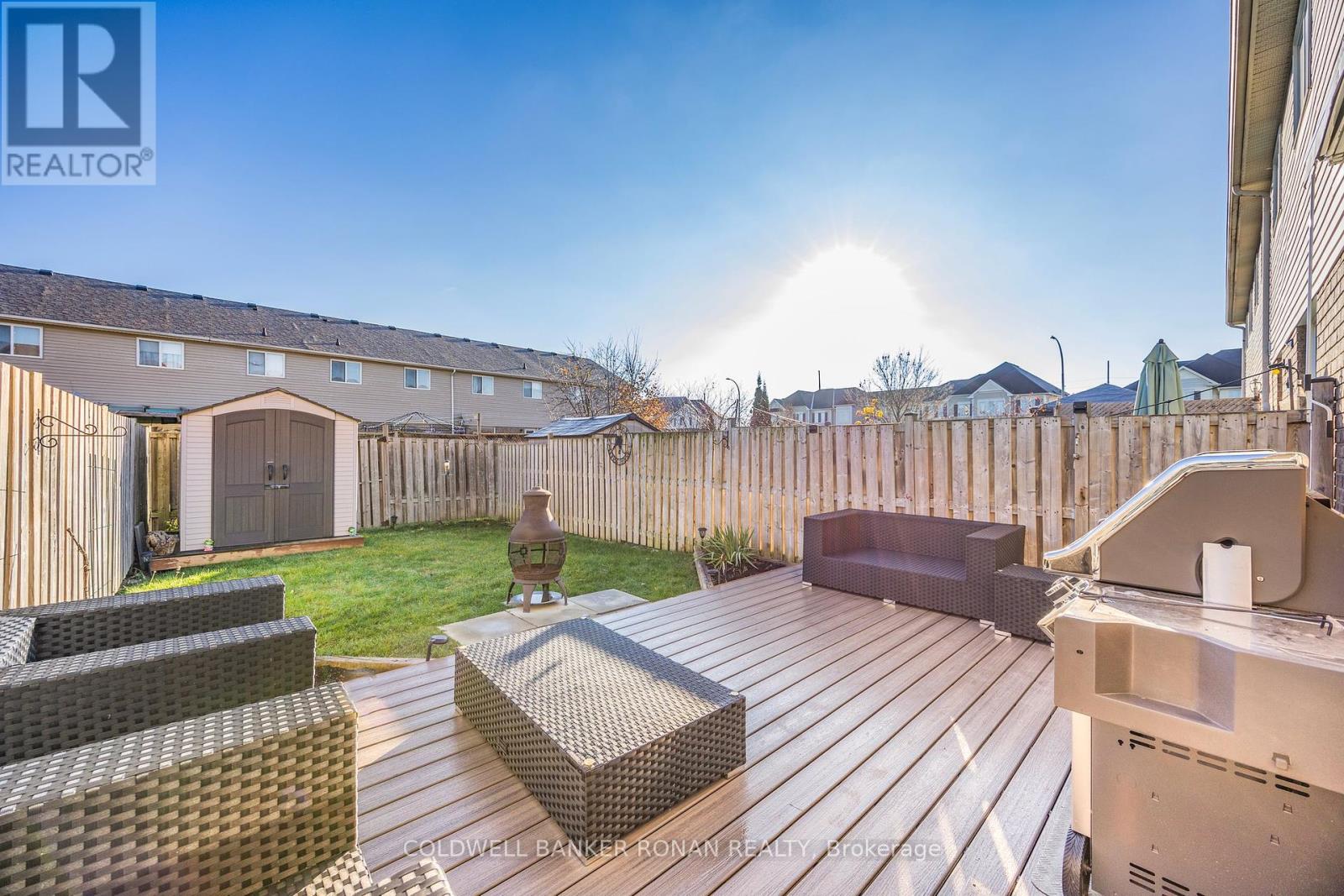7 Ruthven Crescent New Tecumseth, Ontario L9R 0A5
$712,900
Move-in-ready 3-bedroom, 2-bathroom townhome with a finished basement in one of Allistons most family-friendly neighbourhoods. Conveniently located near schools, parks, shopping, and amenities, this home blends modern upgrades with small-town charm. Enjoy peace of mind with a new roof (2023), appliances (2020), new furnace and on-demand hot water tank (2020). The basement features cozy broadloom throughout (2020). Step outside to a backyard retreat with composite decking, a retractable awning (2024), garden shed (2020), and landscaped front yard. Inside, enjoy the convenience of garage access from the front foyer. Additional upgrades include reverse osmosis water treatment (2024), hard-wired smoke and CO2 detectors (2020), and a garage door opener (2020). Minutes from Allistons vibrant downtown, enjoy easy access to shops, restaurants, and events. Nearby attractions include the New Tecumseth Recreation Centre and Earl Rowe Provincial Park. Perfect for young families or first-time buyers! **EXTRAS** The backyard has provisions for a lawnmower entrance. (id:24801)
Property Details
| MLS® Number | N11921978 |
| Property Type | Single Family |
| Community Name | Alliston |
| Amenities Near By | Hospital, Place Of Worship, Schools |
| Parking Space Total | 2 |
| Structure | Shed |
Building
| Bathroom Total | 2 |
| Bedrooms Above Ground | 3 |
| Bedrooms Total | 3 |
| Appliances | Dishwasher, Dryer, Refrigerator, Stove, Washer |
| Basement Development | Finished |
| Basement Type | N/a (finished) |
| Construction Style Attachment | Attached |
| Cooling Type | Central Air Conditioning |
| Exterior Finish | Brick, Vinyl Siding |
| Flooring Type | Ceramic, Hardwood, Carpeted, Laminate |
| Foundation Type | Poured Concrete |
| Half Bath Total | 1 |
| Heating Fuel | Natural Gas |
| Heating Type | Forced Air |
| Stories Total | 2 |
| Size Interior | 1,100 - 1,500 Ft2 |
| Type | Row / Townhouse |
| Utility Water | Municipal Water |
Parking
| Attached Garage |
Land
| Acreage | No |
| Fence Type | Fenced Yard |
| Land Amenities | Hospital, Place Of Worship, Schools |
| Sewer | Sanitary Sewer |
| Size Depth | 110 Ft ,3 In |
| Size Frontage | 19 Ft ,8 In |
| Size Irregular | 19.7 X 110.3 Ft ; As Per Geowarehouse |
| Size Total Text | 19.7 X 110.3 Ft ; As Per Geowarehouse|under 1/2 Acre |
| Zoning Description | Residential |
Rooms
| Level | Type | Length | Width | Dimensions |
|---|---|---|---|---|
| Second Level | Bedroom 2 | 3.75 m | 2.83 m | 3.75 m x 2.83 m |
| Second Level | Bedroom 3 | 3.35 m | 2.75 m | 3.35 m x 2.75 m |
| Second Level | Primary Bedroom | 4.97 m | 3.35 m | 4.97 m x 3.35 m |
| Basement | Recreational, Games Room | 4.24 m | 3.11 m | 4.24 m x 3.11 m |
| Basement | Laundry Room | 2.83 m | 2.4 m | 2.83 m x 2.4 m |
| Main Level | Foyer | 3.14 m | 1.37 m | 3.14 m x 1.37 m |
| Main Level | Kitchen | 3.05 m | 2.59 m | 3.05 m x 2.59 m |
| Main Level | Dining Room | 3.35 m | 2.59 m | 3.35 m x 2.59 m |
| Main Level | Family Room | 4.35 m | 3.11 m | 4.35 m x 3.11 m |
Utilities
| Cable | Installed |
| Sewer | Installed |
https://www.realtor.ca/real-estate/27798902/7-ruthven-crescent-new-tecumseth-alliston-alliston
Contact Us
Contact us for more information
Jeff J. Hummel
Salesperson
367 Victoria Street East
Alliston, Ontario L9R 1J7
(705) 435-4336
(705) 435-3506
Alyea Hummel
Salesperson
(705) 717-6553
www.youtube.com/embed/SWqKS_KQH78
www.alyeahummel.com/
www.facebook.com/thehummelteam
367 Victoria Street East
Alliston, Ontario L9R 1J7
(705) 435-4336
(705) 435-3506










































