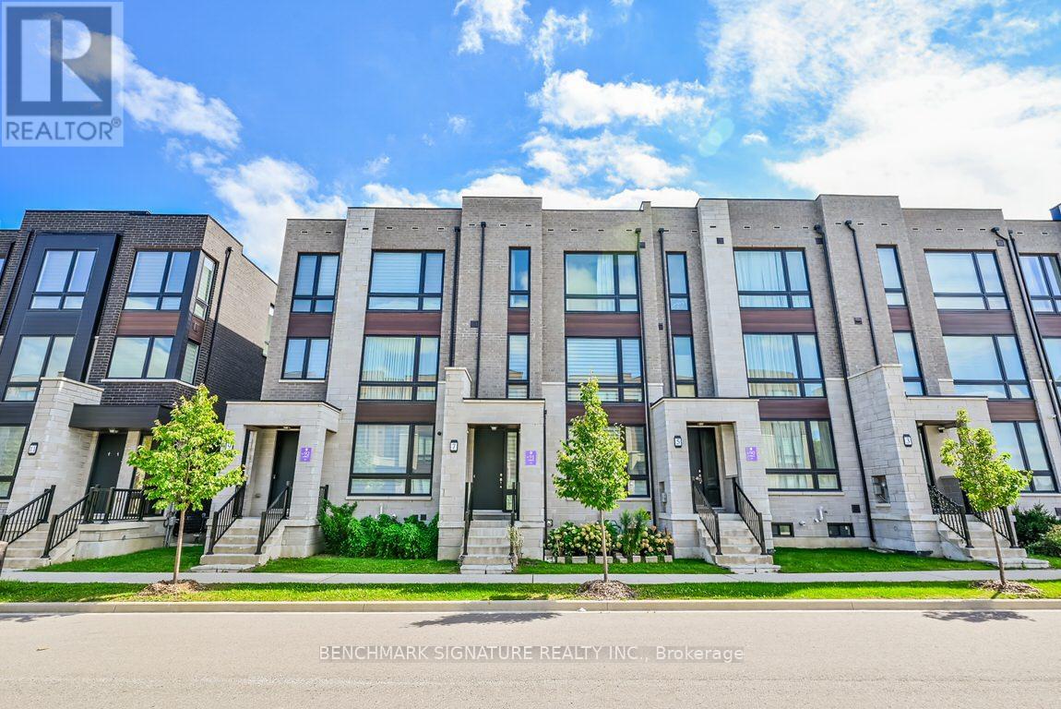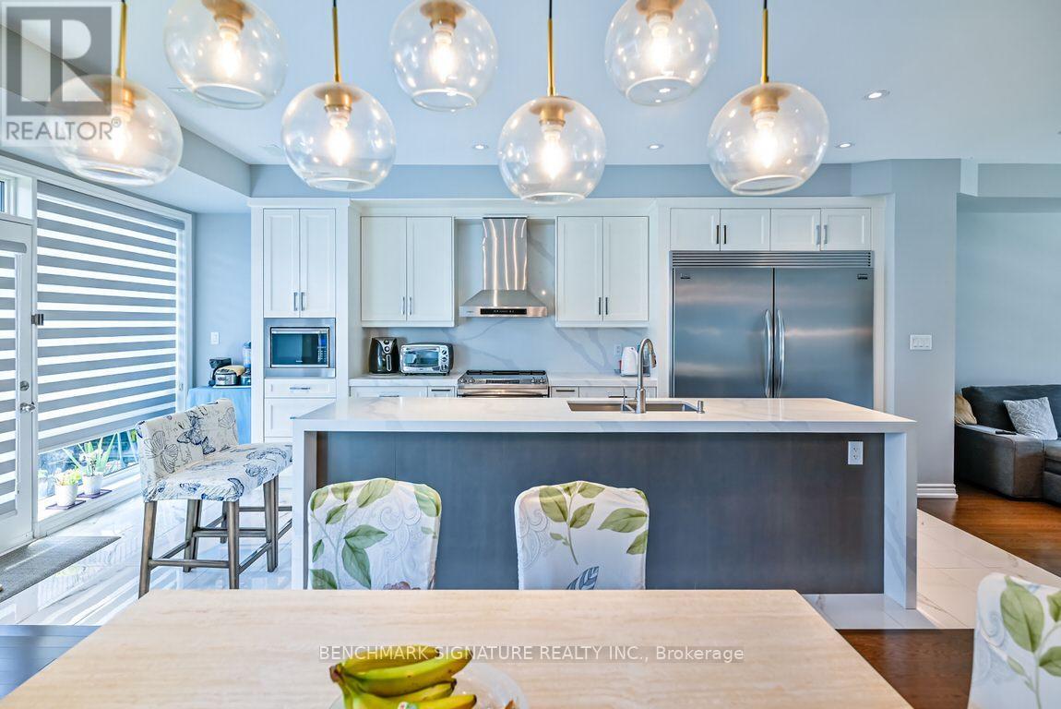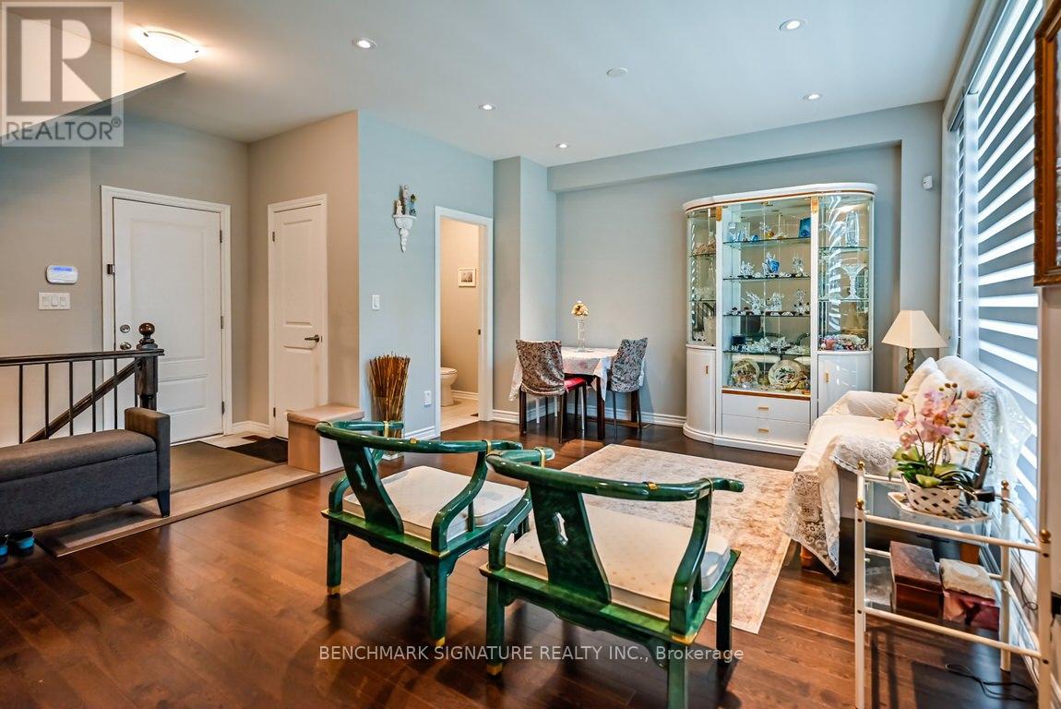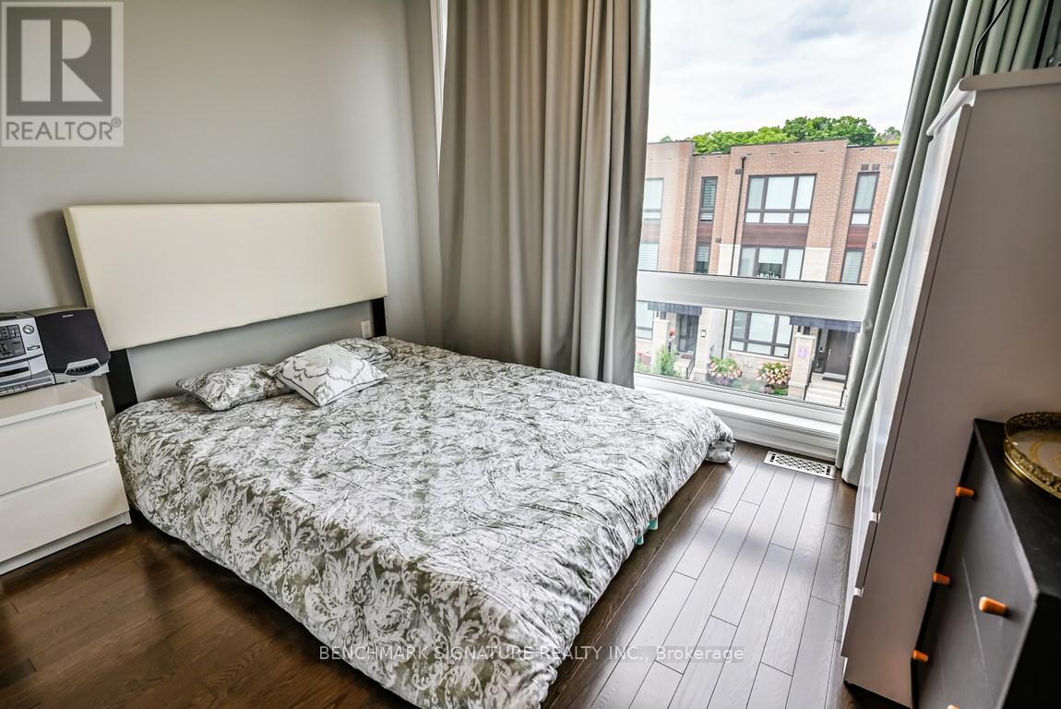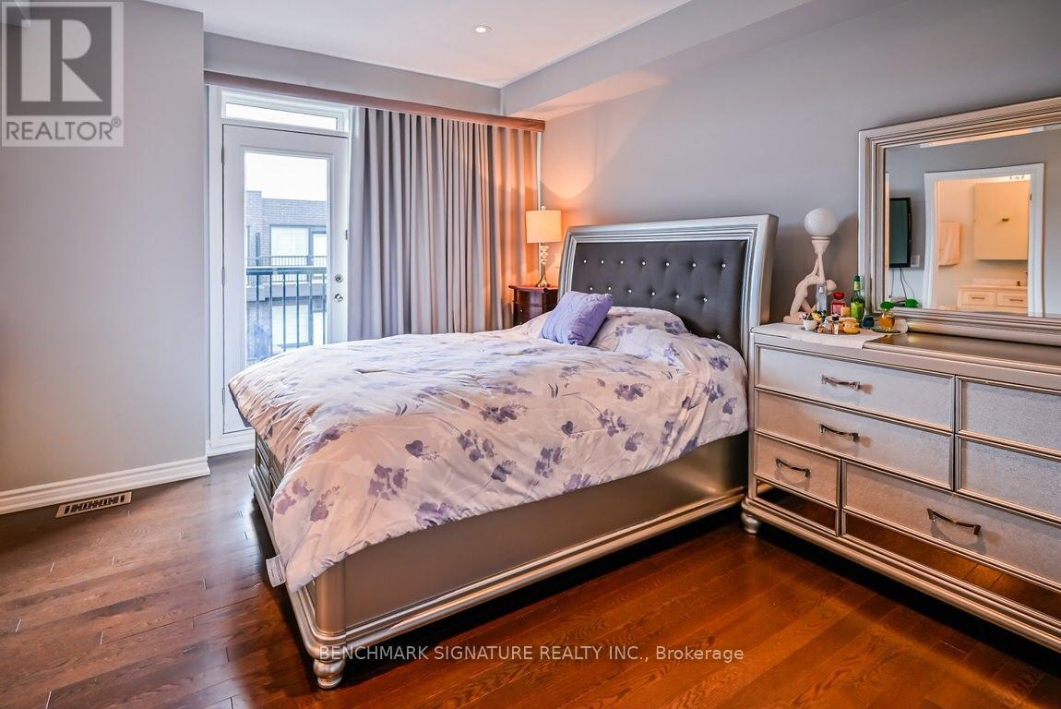7 Rumney Street Markham, Ontario L6C 0Z6
$1,588,000
Step into elegance with this 3-storey freehold modern townhouse in the prestigious Abbey Lane project, located in the heart of Victoria Square. Approx. 21' wide stunning modern style townhouse situated at quiet street. Home features 3 spacious bedrooms, 5 modern washrooms, and a fully finished basement designed to meet all your family's needs. The home boasts smooth ceilings with pot lights throughout, hardwood floors and 9' ceiling on the main, second & third floor, Custom kitchen cabinetry with striking quartz waterfall countertop and backsplash. The kitchen is equipped with a built-in stainless steel microwave steam oven and a show-stopping 66" fridge and freezer. With a spacious garage and covered driveway for four vehicles, parking and storage are effortlessly accommodated. Enjoy the convenience of walking to nearby parks, Victoria Square Public School, and easy access to Highway 404. Within minutes, you'll find Costco, Home Depot, supermarkets, restaurants, coffee shops, and the GO Train, making this location ideal for modern living. Experience the perfect blend of luxury, comfort, and convenience! Schedule your viewing today! (id:24801)
Property Details
| MLS® Number | N11885101 |
| Property Type | Single Family |
| Community Name | Victoria Square |
| Features | Carpet Free |
| Parking Space Total | 4 |
Building
| Bathroom Total | 5 |
| Bedrooms Above Ground | 3 |
| Bedrooms Total | 3 |
| Appliances | Dishwasher, Dryer, Garage Door Opener, Microwave, Oven, Range, Refrigerator, Stove, Washer |
| Basement Development | Finished |
| Basement Type | N/a (finished) |
| Construction Style Attachment | Attached |
| Cooling Type | Central Air Conditioning |
| Exterior Finish | Brick |
| Flooring Type | Hardwood, Porcelain Tile |
| Foundation Type | Concrete |
| Half Bath Total | 2 |
| Heating Fuel | Natural Gas |
| Heating Type | Forced Air |
| Stories Total | 3 |
| Type | Row / Townhouse |
| Utility Water | Municipal Water |
Parking
| Garage |
Land
| Acreage | No |
| Sewer | Sanitary Sewer |
| Size Depth | 54 Ft |
| Size Frontage | 21 Ft |
| Size Irregular | 21 X 54 Ft |
| Size Total Text | 21 X 54 Ft |
Rooms
| Level | Type | Length | Width | Dimensions |
|---|---|---|---|---|
| Second Level | Family Room | Measurements not available | ||
| Second Level | Kitchen | Measurements not available | ||
| Second Level | Dining Room | Measurements not available | ||
| Third Level | Primary Bedroom | Measurements not available | ||
| Third Level | Bedroom 2 | Measurements not available | ||
| Third Level | Bedroom 3 | Measurements not available | ||
| Third Level | Laundry Room | Measurements not available | ||
| Basement | Recreational, Games Room | Measurements not available | ||
| Ground Level | Living Room | Measurements not available |
https://www.realtor.ca/real-estate/27721048/7-rumney-street-markham-victoria-square-victoria-square
Contact Us
Contact us for more information
Cheuk Kee Chou
Broker of Record
260 Town Centre Blvd #101
Markham, Ontario L3R 8H8
(905) 604-2299
(905) 604-0622


