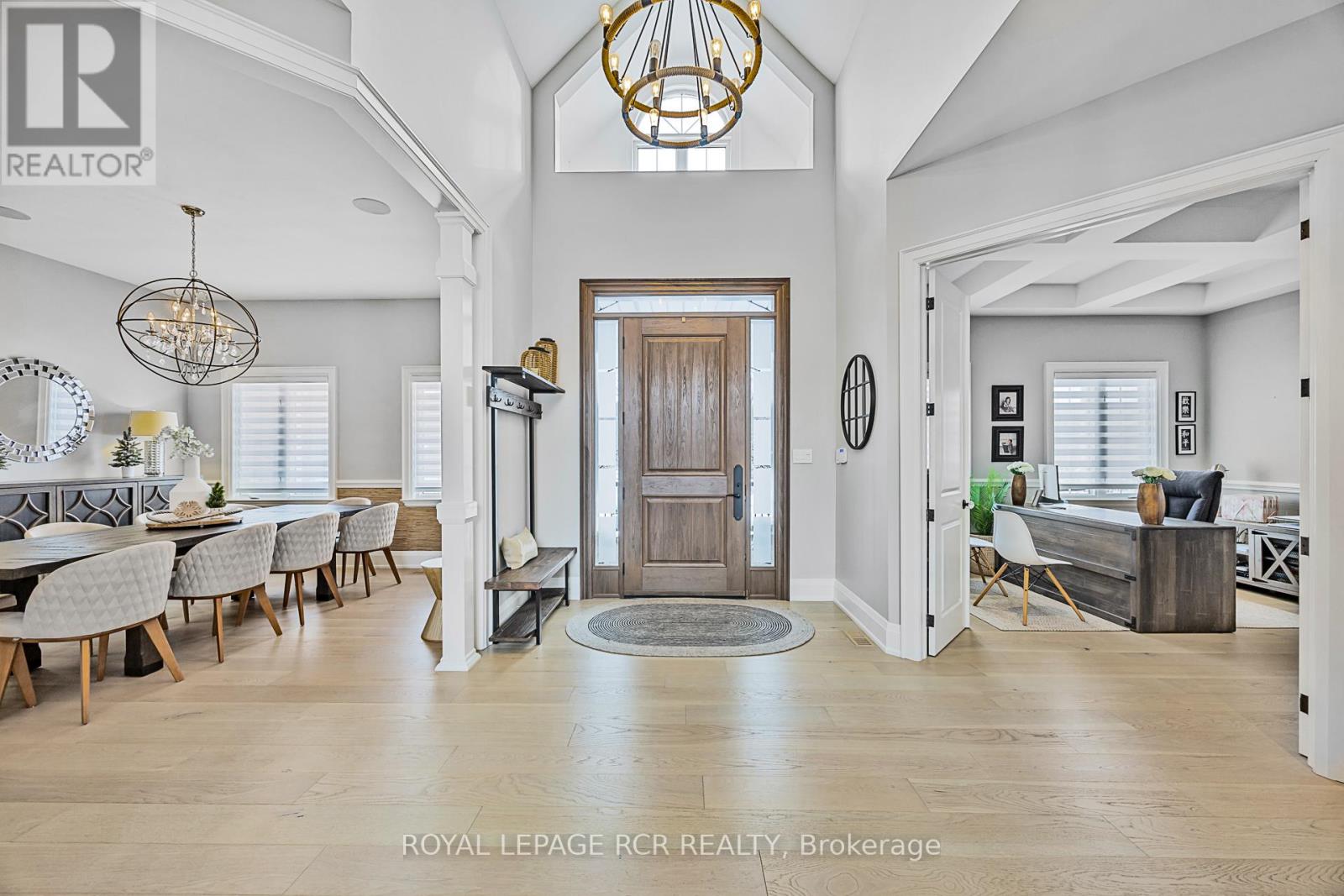7 Rolling Meadows Road Uxbridge, Ontario L9P 2A1
$3,650,000
Modern Country extravagantly renovated 3666SF soaring ceiling Bungalow with finished basement, 3 car finished garage and vacation style backyard that is nestled onto 1.68 luscious mature treed acres in the prestigious Heritage Hills II enclave. (See attached list for $650,000+ in improvements) It is strategically located within walking distance to downtown Uxbridge and steps from the famous Uxbridge trails. The charming front and back covered porches emphasize the country charm and welcome you into the stylishly upgraded interior with neutral wide plank flooring. The high ceilings and two-storey foyer enhance the open concept layout and create the illusion of a two-story residence. The oversized family gathering area is perfect for entertaining, with an exceptionally upgraded one-of-a-kind dream kitchen, a huge breakfast area with sitting area, and a party-size family room with fireplace. Enjoy formal entertaining in the coffered 14'8"" ceiling living room and formal spacious dining room with multiple windows. Working from home is a pleasure in the office, which features a waffle ceiling, multiple windows, and double-door entrance. The primary suite boasts a feature wall, built-in cabinetry, oversized spa-like ensuite with freestanding tub, oversized shower and walk-in closet. All of the main floor bedrooms feature new baths and walk-in closets. The laundry room, pantry and separate mudroom with built-in cabinetry are located beside the kitchen and help organize this well planned home. The professionally finished basement offers a recreation room, home theater, games room with three piece bath, a temperature controlled wine room, exercise room, and a bedroom with walk-in closet. The private backyard, framed by mature trees, features an inground pool, large patio, pool cabana with a 2-piece bathroom and awning, and an above-ground garden center with remote control watering. Prime Location! Luxurious Finishings! Amazing Layout! Backyard Oasis! **** EXTRAS **** Fibre Optic Internet, Very High End Appliances -Garden Centre with Water Remote Control. Pool Cabana with 2Pc. Back and Front Porches, New Porch Composite Deck 2023, Generator, Heated Flr Prim Ensuite. Control 4 Home Automation. (id:24801)
Property Details
| MLS® Number | N11944127 |
| Property Type | Single Family |
| Community Name | Uxbridge |
| Features | Wooded Area, Rolling, Lighting |
| Parking Space Total | 15 |
| Pool Type | Inground Pool |
| Structure | Porch, Patio(s), Shed, Greenhouse |
Building
| Bathroom Total | 5 |
| Bedrooms Above Ground | 3 |
| Bedrooms Below Ground | 1 |
| Bedrooms Total | 4 |
| Appliances | Water Softener, Water Treatment, Water Heater, Cooktop, Dishwasher, Dryer, Garage Door Opener, Oven, Refrigerator, Washer, Window Coverings |
| Architectural Style | Bungalow |
| Basement Development | Finished |
| Basement Type | N/a (finished) |
| Construction Style Attachment | Detached |
| Cooling Type | Central Air Conditioning |
| Exterior Finish | Brick, Stone |
| Fire Protection | Alarm System, Smoke Detectors |
| Fireplace Present | Yes |
| Fireplace Total | 2 |
| Flooring Type | Hardwood, Laminate |
| Foundation Type | Concrete |
| Half Bath Total | 1 |
| Heating Fuel | Natural Gas |
| Heating Type | Forced Air |
| Stories Total | 1 |
| Size Interior | 3,500 - 5,000 Ft2 |
| Type | House |
| Utility Water | Drilled Well |
Parking
| Attached Garage |
Land
| Acreage | No |
| Sewer | Septic System |
| Size Frontage | 231.79 M |
| Size Irregular | 231.8 X 314.3 Acre ; 1.68 Acres |
| Size Total Text | 231.8 X 314.3 Acre ; 1.68 Acres|1/2 - 1.99 Acres |
| Zoning Description | Residential |
Rooms
| Level | Type | Length | Width | Dimensions |
|---|---|---|---|---|
| Basement | Bedroom | 5.76 m | 4.86 m | 5.76 m x 4.86 m |
| Basement | Recreational, Games Room | 15.03 m | 5.23 m | 15.03 m x 5.23 m |
| Basement | Games Room | 15.03 m | 5.23 m | 15.03 m x 5.23 m |
| Main Level | Family Room | 7.63 m | 4.82 m | 7.63 m x 4.82 m |
| Main Level | Kitchen | 5.5 m | 3.01 m | 5.5 m x 3.01 m |
| Main Level | Eating Area | 5.69 m | 4.36 m | 5.69 m x 4.36 m |
| Main Level | Living Room | 5.98 m | 4.65 m | 5.98 m x 4.65 m |
| Main Level | Dining Room | 4.24 m | 4.21 m | 4.24 m x 4.21 m |
| Main Level | Office | 4.22 m | 3.66 m | 4.22 m x 3.66 m |
| Main Level | Primary Bedroom | 6 m | 4.49 m | 6 m x 4.49 m |
| Main Level | Bedroom 2 | 4.56 m | 3.93 m | 4.56 m x 3.93 m |
| Main Level | Bedroom 3 | 4.56 m | 4.08 m | 4.56 m x 4.08 m |
Utilities
| Cable | Installed |
https://www.realtor.ca/real-estate/27850631/7-rolling-meadows-road-uxbridge-uxbridge
Contact Us
Contact us for more information
Taylor Sugar
Broker
www.sugarteam.ca
350 Harry Walker Pkwy N 6&7
Newmarket, Ontario L3Y 8L3
(905) 836-1212
(905) 836-0820
Leigh Jordana Sugar
Broker
www.LeighSugar.com
350 Harry Walker Pkwy N 6&7
Newmarket, Ontario L3Y 8L3
(905) 836-1212
(905) 836-0820











































