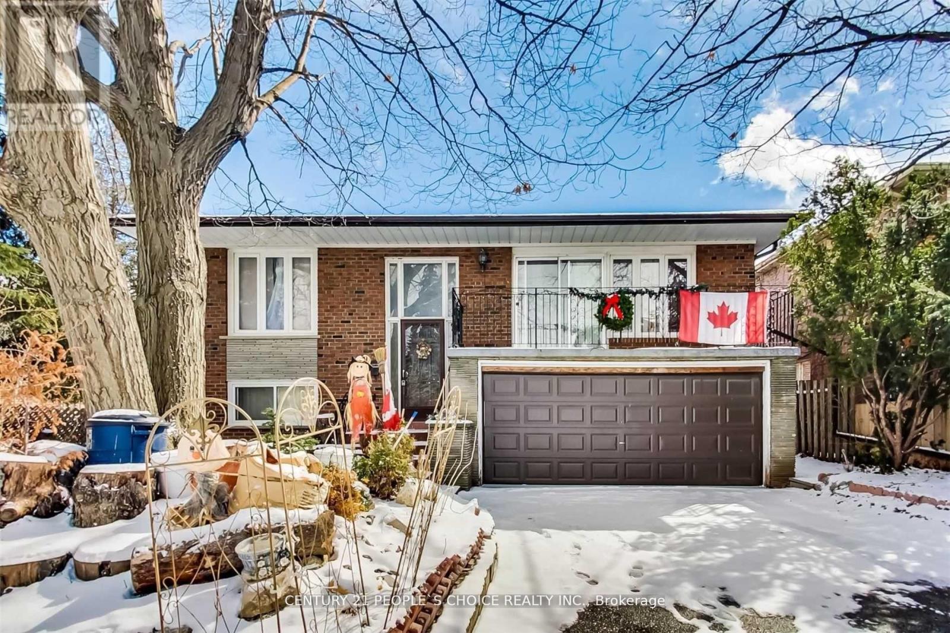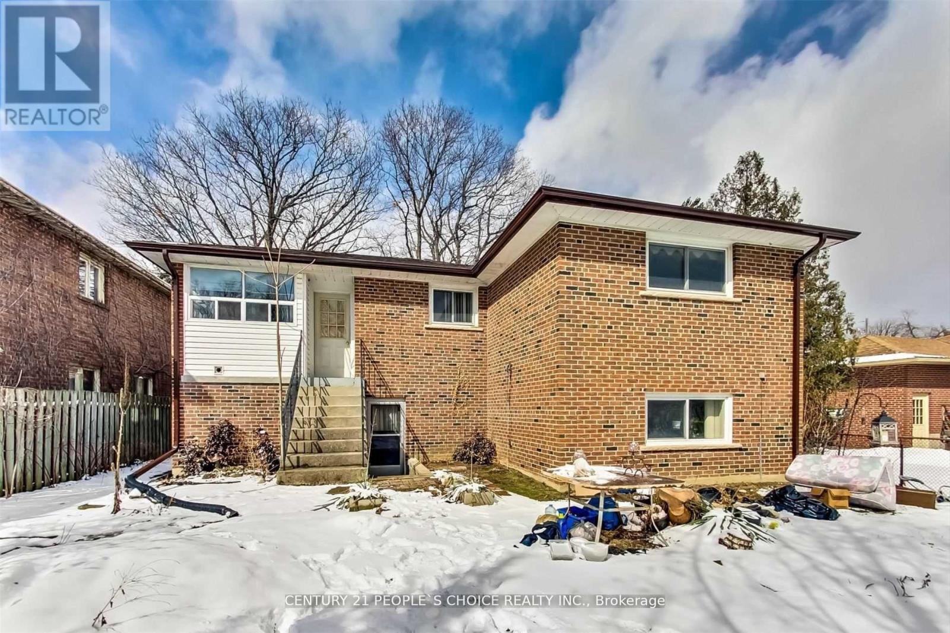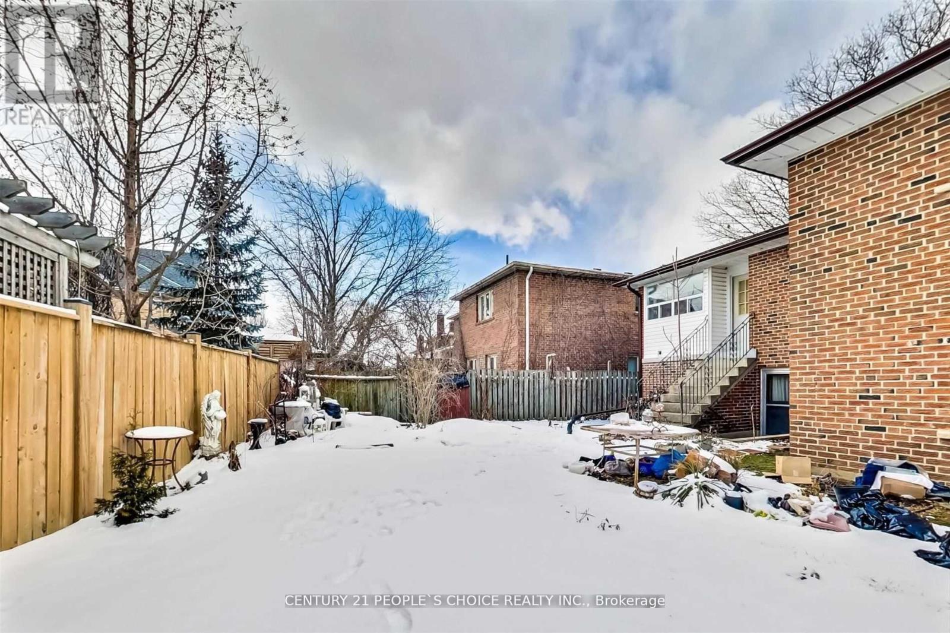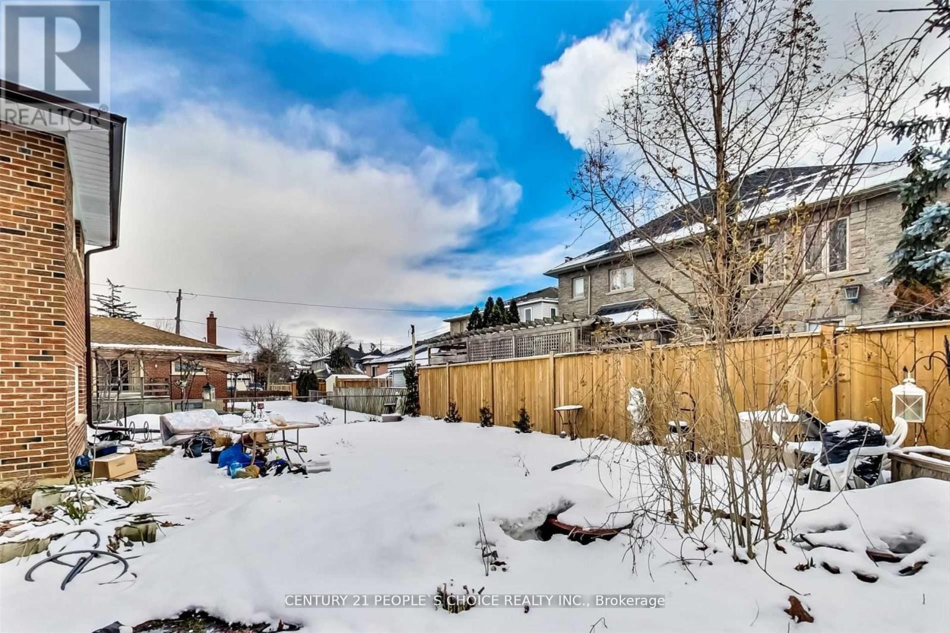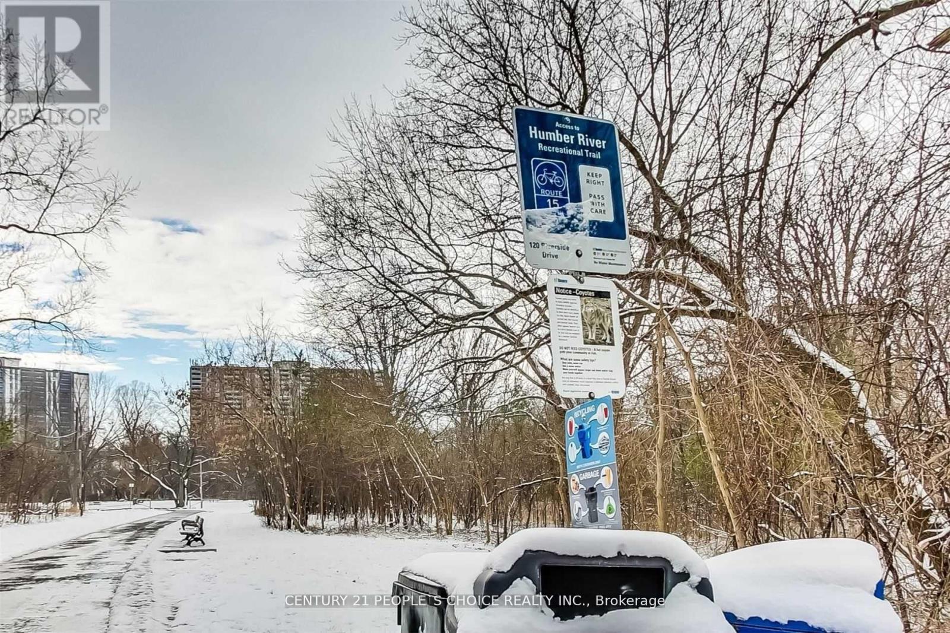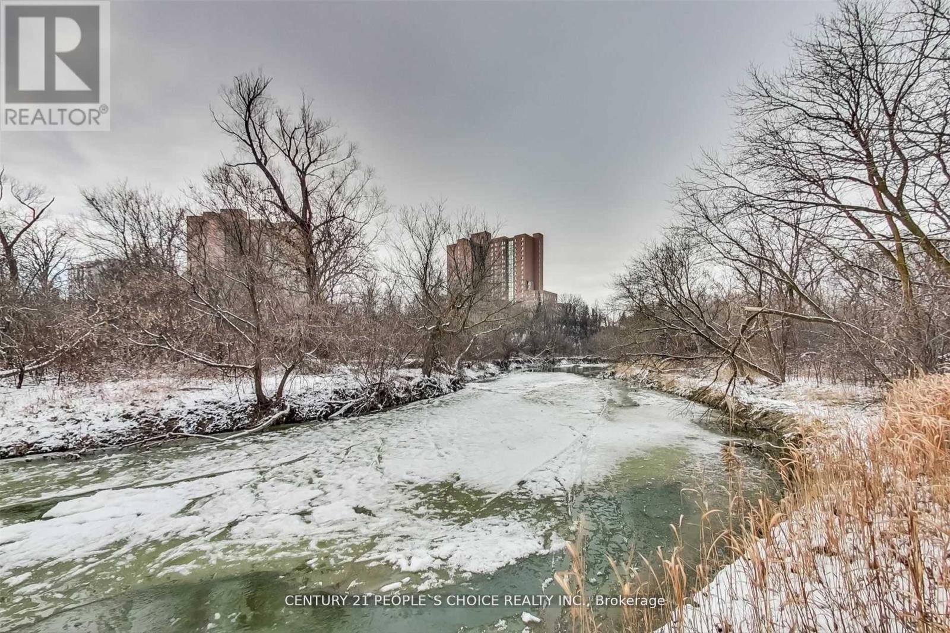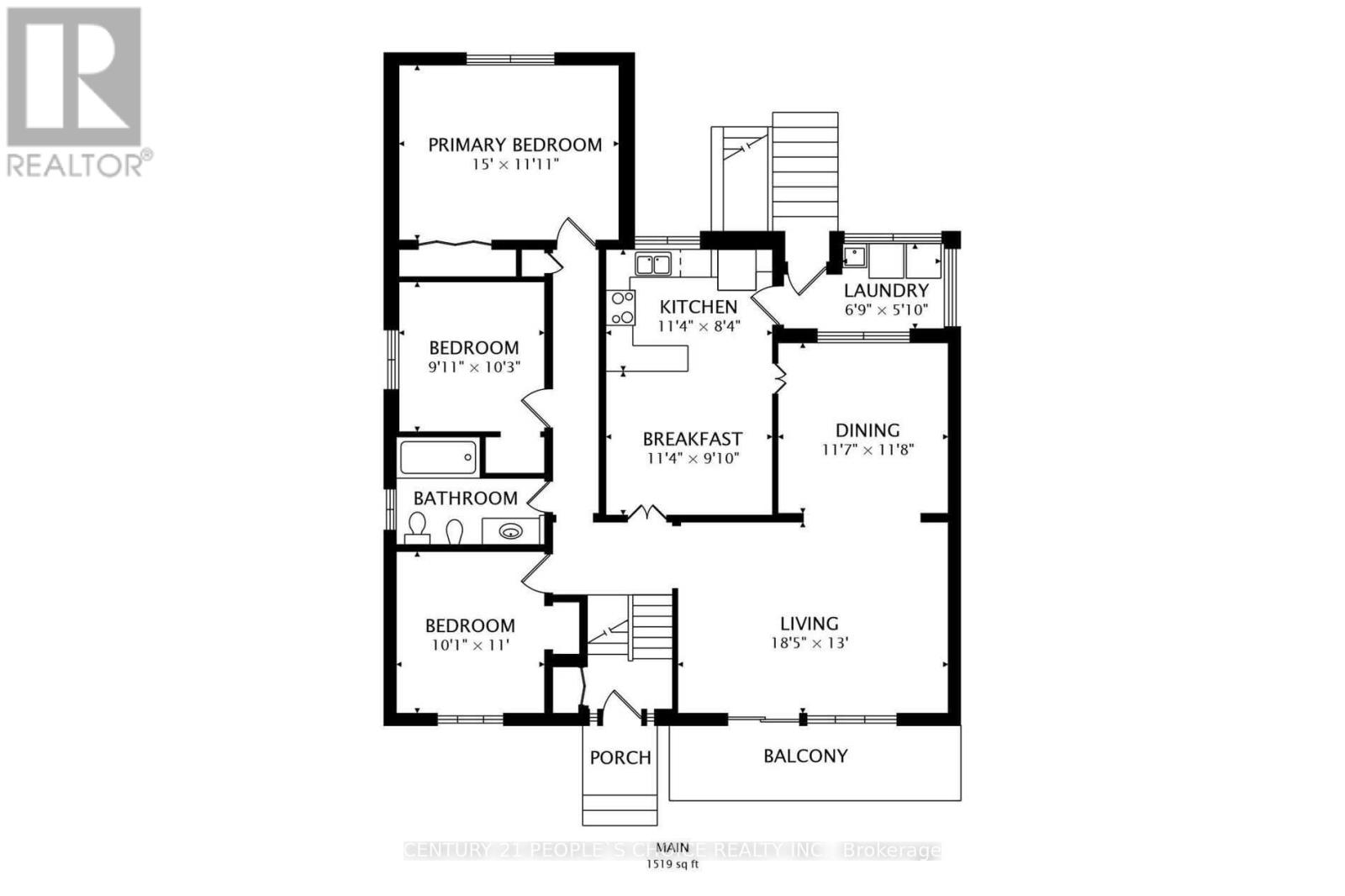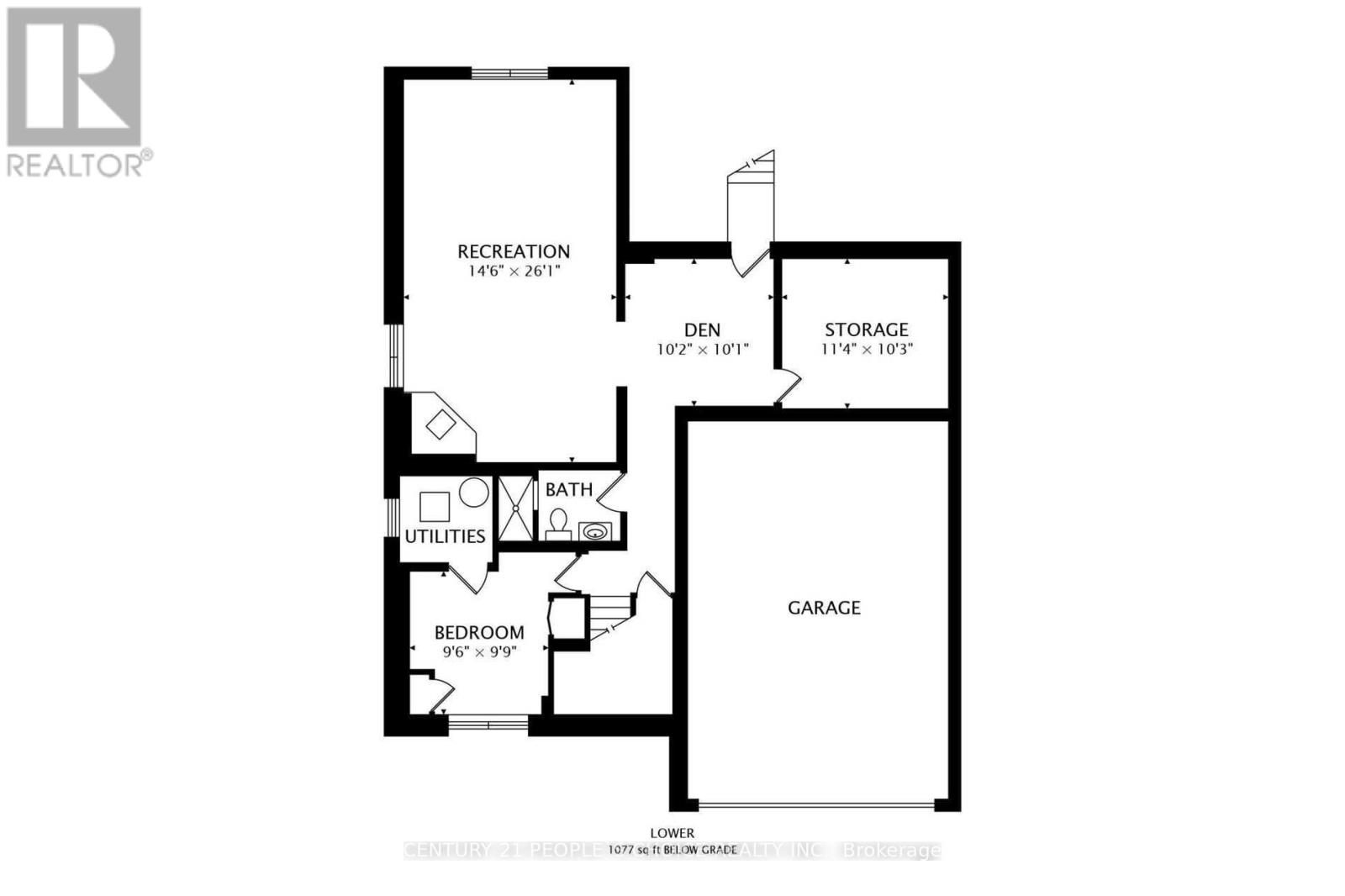7 Riverside Drive Toronto, Ontario M9L 1J1
$1,400,000
welcome to 7 Riverside Dr 3 Bedrooms very spacious Detached Raised bungalow (selling as is ) situated on 50 ft wide lot with 1 bedroom fnished basement comes with separate entrance located at very central and convenient location, double car garage, huge balcony, main floor laundry, Enjoy This Spacious Home With A Growing Family. Great Lot Size With Wide Walkways + Huge Driveway , Close to Schools,Parks,Ttc,400 Series Hwys,Downtown, Pearson international Airport, Hospital etc..(Please note pictures were taken before) (id:24801)
Property Details
| MLS® Number | W11959781 |
| Property Type | Single Family |
| Community Name | Humber Summit |
| Amenities Near By | Hospital, Public Transit, Schools |
| Features | Conservation/green Belt |
| Parking Space Total | 6 |
Building
| Bathroom Total | 2 |
| Bedrooms Above Ground | 3 |
| Bedrooms Below Ground | 1 |
| Bedrooms Total | 4 |
| Appliances | Window Coverings |
| Architectural Style | Raised Bungalow |
| Basement Development | Finished |
| Basement Features | Separate Entrance |
| Basement Type | N/a (finished) |
| Construction Style Attachment | Detached |
| Cooling Type | Central Air Conditioning |
| Exterior Finish | Brick Facing, Stone |
| Fireplace Present | Yes |
| Flooring Type | Hardwood, Ceramic, Porcelain Tile |
| Foundation Type | Concrete |
| Heating Fuel | Natural Gas |
| Heating Type | Forced Air |
| Stories Total | 1 |
| Type | House |
| Utility Water | Municipal Water |
Parking
| Garage |
Land
| Acreage | No |
| Fence Type | Fenced Yard |
| Land Amenities | Hospital, Public Transit, Schools |
| Sewer | Sanitary Sewer |
| Size Depth | 93 Ft |
| Size Frontage | 50 Ft |
| Size Irregular | 50 X 93 Ft |
| Size Total Text | 50 X 93 Ft |
Rooms
| Level | Type | Length | Width | Dimensions |
|---|---|---|---|---|
| Basement | Family Room | 7.9 m | 4.42 m | 7.9 m x 4.42 m |
| Basement | Bedroom 4 | 3.37 m | 2.85 m | 3.37 m x 2.85 m |
| Main Level | Living Room | 5.46 m | 3.78 m | 5.46 m x 3.78 m |
| Main Level | Dining Room | 3.43 m | 3.41 m | 3.43 m x 3.41 m |
| Main Level | Kitchen | 3.4 m | 2.51 m | 3.4 m x 2.51 m |
| Main Level | Eating Area | 3.4 m | 2.36 m | 3.4 m x 2.36 m |
| Main Level | Primary Bedroom | 4.51 m | 3.47 m | 4.51 m x 3.47 m |
| Main Level | Bedroom 2 | 3.11 m | 2.99 m | 3.11 m x 2.99 m |
| Main Level | Bedroom 3 | 3.17 m | 2.99 m | 3.17 m x 2.99 m |
https://www.realtor.ca/real-estate/27885545/7-riverside-drive-toronto-humber-summit-humber-summit
Contact Us
Contact us for more information
Bobby Dhaliwal
Broker
www.bobbydhaliwal.com/
1780 Albion Road Unit 2 & 3
Toronto, Ontario M9V 1C1
(416) 742-8000
(416) 742-8001


