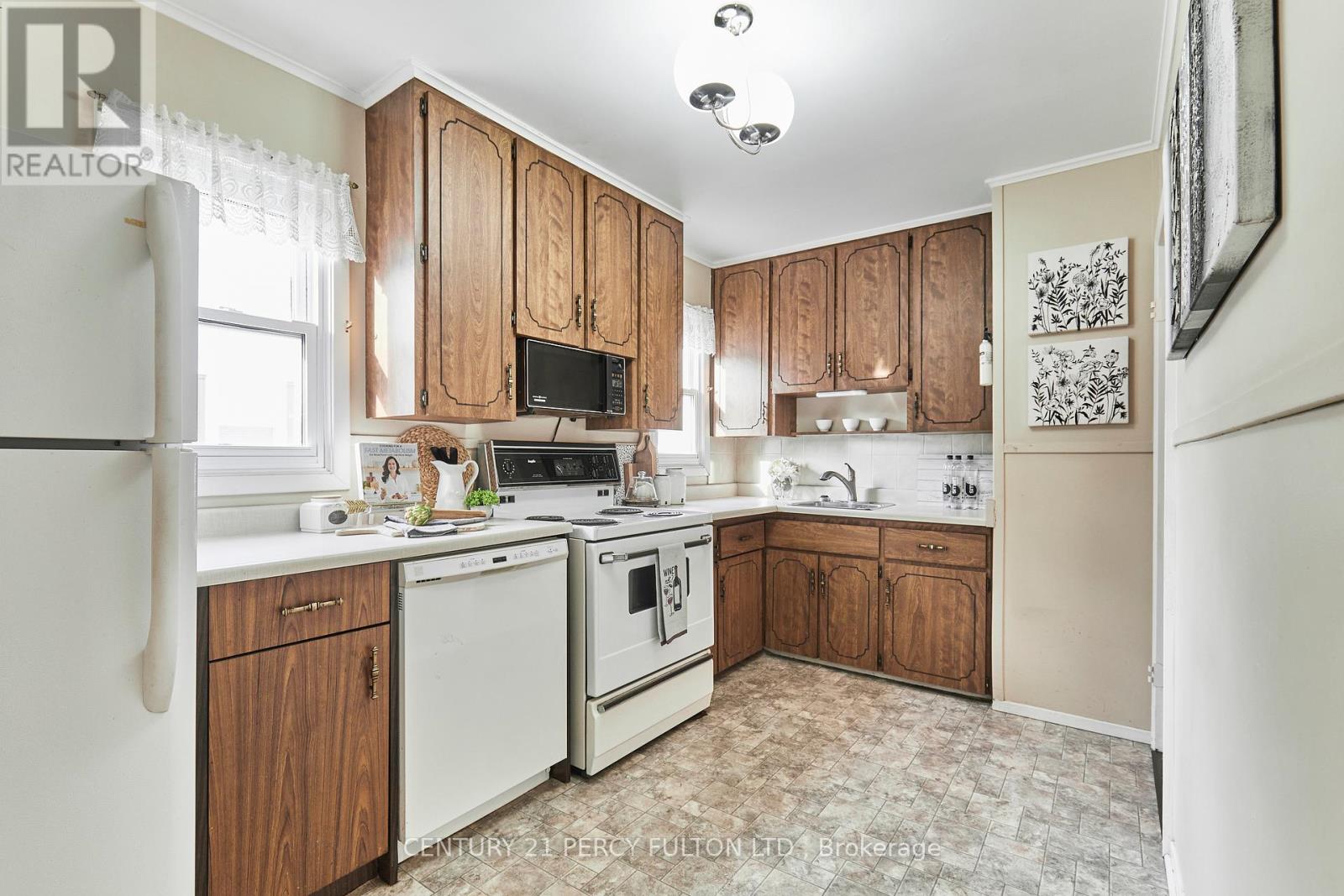7 Parry Road Ajax, Ontario L1S 1R1
$629,900
Welcome to 7 Parry Road, Ajax, Your Next Home Awaits! Nestled in a quaint mature family friendly community, this Charming 1 1/2 storey home with 2 bedrooms, 3 baths, and a home office is Perfect for First-Time Buyers, Growing families or Savvy Investors. The main floor features a combined living room & dining room, a separate kitchen and a 4 piece bathroom, also easy access to the back deck. Upstairs you will find a Primary bedroom with an on suite 4 piece bathroom, a further spacious bedroom and a home office. The finished basement offers additional living space and features a rec room and a further 3 piece bathroom. The large private backyard is perfect for family gatherings and awaiting your personal touch. The property also has a detached oversized single garage and parking for 5 cars. The location is unbeatable, with easy access to Buses, Ajax Go station, Shopping, 401, Lakeridge Hospital & nearby Parks for Outdoor Enjoyment. Enjoy the proximity of Top-Rated schools including Bolton C. Falby Public School & Ajax High School, both close by. Plus you are just a short distance from the Lake, Playing Fields & Walking trails. **** EXTRAS **** New Furnace, Some Newer Broadloom (id:24801)
Open House
This property has open houses!
1:00 pm
Ends at:3:00 pm
Property Details
| MLS® Number | E11920650 |
| Property Type | Single Family |
| Community Name | South East |
| ParkingSpaceTotal | 5 |
Building
| BathroomTotal | 3 |
| BedroomsAboveGround | 2 |
| BedroomsBelowGround | 1 |
| BedroomsTotal | 3 |
| Appliances | Dryer, Refrigerator, Stove, Washer |
| BasementDevelopment | Finished |
| BasementType | N/a (finished) |
| ConstructionStyleAttachment | Detached |
| CoolingType | Central Air Conditioning |
| ExteriorFinish | Aluminum Siding |
| FlooringType | Carpeted, Vinyl, Hardwood |
| FoundationType | Unknown |
| HeatingFuel | Natural Gas |
| HeatingType | Forced Air |
| StoriesTotal | 2 |
| Type | House |
| UtilityWater | Municipal Water |
Parking
| Detached Garage |
Land
| Acreage | No |
| Sewer | Sanitary Sewer |
| SizeDepth | 125 Ft |
| SizeFrontage | 50 Ft |
| SizeIrregular | 50 X 125 Ft |
| SizeTotalText | 50 X 125 Ft |
Rooms
| Level | Type | Length | Width | Dimensions |
|---|---|---|---|---|
| Second Level | Primary Bedroom | 3.01 m | 3.34 m | 3.01 m x 3.34 m |
| Second Level | Bedroom 2 | 2.73 m | 2.73 m | 2.73 m x 2.73 m |
| Second Level | Office | 2.6 m | 2.87 m | 2.6 m x 2.87 m |
| Basement | Recreational, Games Room | 2.79 m | 6.78 m | 2.79 m x 6.78 m |
| Main Level | Living Room | 3.54 m | 4.85 m | 3.54 m x 4.85 m |
| Main Level | Dining Room | 2.86 m | 3.62 m | 2.86 m x 3.62 m |
| Main Level | Kitchen | 2.34 m | 4.25 m | 2.34 m x 4.25 m |
https://www.realtor.ca/real-estate/27795603/7-parry-road-ajax-south-east-south-east
Interested?
Contact us for more information
Kathy Webster
Salesperson











































