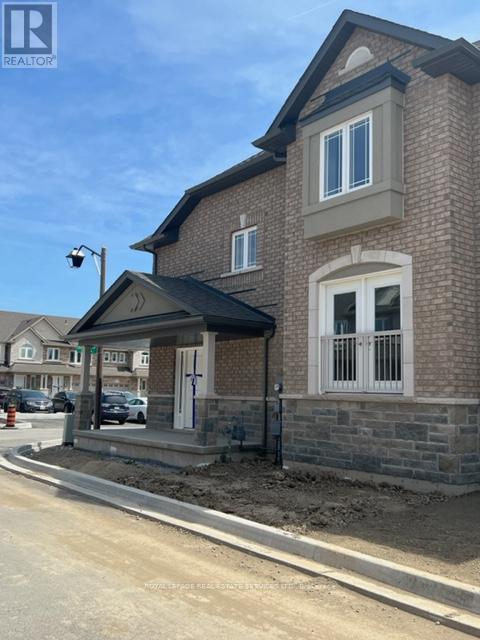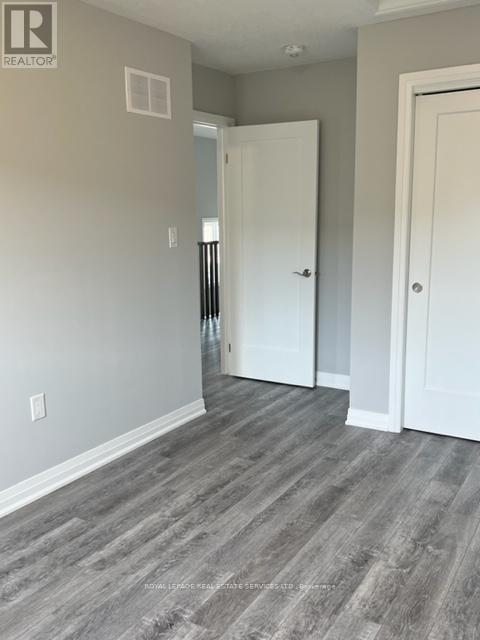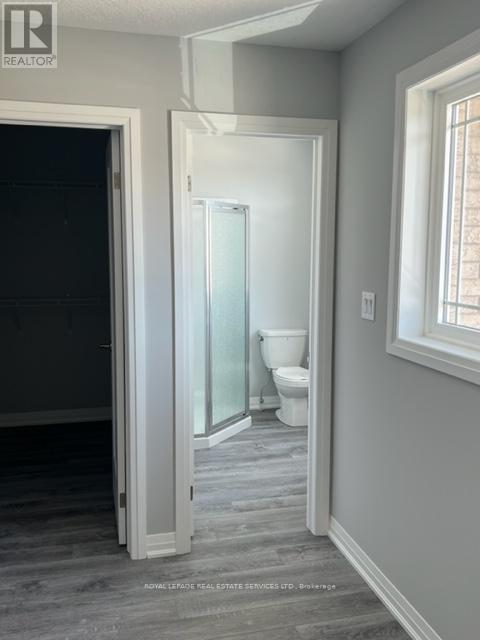7 Oceanus Avenue Hamilton, Ontario L0R 1P0
3 Bedroom
3 Bathroom
1499.9875 - 1999.983 sqft
Central Air Conditioning
Forced Air
$3,150 Monthly
End Unit For Lease 1610 Square Feet - Beautiful 3 Bedroom ,with 2.5 Washroom, 2-Storey Townhouse In Family Vinyl floor throughout with S/S Kitchen Appliances with Quartz counter top Great Open Concept Layout! Breakfast Area With Walk-out To Yard. Friendly Neighborhood Classy Kitchen With Stainless Steel Appliances. Large Primary Bedroom W/4Pc Ensuite. Big Windows, Lots Of Natural Sunlight. Oak Staircase. Near Shopping Center, Walmart (id:24801)
Property Details
| MLS® Number | X11926949 |
| Property Type | Single Family |
| Community Name | Hannon |
| AmenitiesNearBy | Park, Place Of Worship, Public Transit, Schools |
| ParkingSpaceTotal | 2 |
Building
| BathroomTotal | 3 |
| BedroomsAboveGround | 3 |
| BedroomsTotal | 3 |
| Appliances | Dryer, Refrigerator, Stove, Washer |
| BasementDevelopment | Unfinished |
| BasementType | Full (unfinished) |
| ConstructionStyleAttachment | Attached |
| CoolingType | Central Air Conditioning |
| ExteriorFinish | Brick |
| FlooringType | Vinyl |
| FoundationType | Concrete |
| HalfBathTotal | 1 |
| HeatingFuel | Natural Gas |
| HeatingType | Forced Air |
| StoriesTotal | 2 |
| SizeInterior | 1499.9875 - 1999.983 Sqft |
| Type | Row / Townhouse |
| UtilityWater | Municipal Water |
Parking
| Attached Garage |
Land
| Acreage | No |
| LandAmenities | Park, Place Of Worship, Public Transit, Schools |
| Sewer | Sanitary Sewer |
| SizeDepth | 73 Ft ,2 In |
| SizeFrontage | 29 Ft ,7 In |
| SizeIrregular | 29.6 X 73.2 Ft |
| SizeTotalText | 29.6 X 73.2 Ft |
Rooms
| Level | Type | Length | Width | Dimensions |
|---|---|---|---|---|
| Second Level | Primary Bedroom | 5.06 m | 3.9 m | 5.06 m x 3.9 m |
| Second Level | Bedroom 2 | 3.84 m | 2.86 m | 3.84 m x 2.86 m |
| Second Level | Bedroom 3 | 4.33 m | 3.05 m | 4.33 m x 3.05 m |
| Main Level | Living Room | 6.58 m | 3.35 m | 6.58 m x 3.35 m |
| Main Level | Dining Room | 6.58 m | 3.35 m | 6.58 m x 3.35 m |
| Main Level | Kitchen | 3.35 m | 2.68 m | 3.35 m x 2.68 m |
| Main Level | Eating Area | 3.23 m | 2.68 m | 3.23 m x 2.68 m |
https://www.realtor.ca/real-estate/27810201/7-oceanus-avenue-hamilton-hannon-hannon
Interested?
Contact us for more information
Khalid Abdulahad
Salesperson
Royal LePage Real Estate Services Ltd.
2520 Eglinton Ave West #207c
Mississauga, Ontario L5M 0Y4
2520 Eglinton Ave West #207c
Mississauga, Ontario L5M 0Y4































