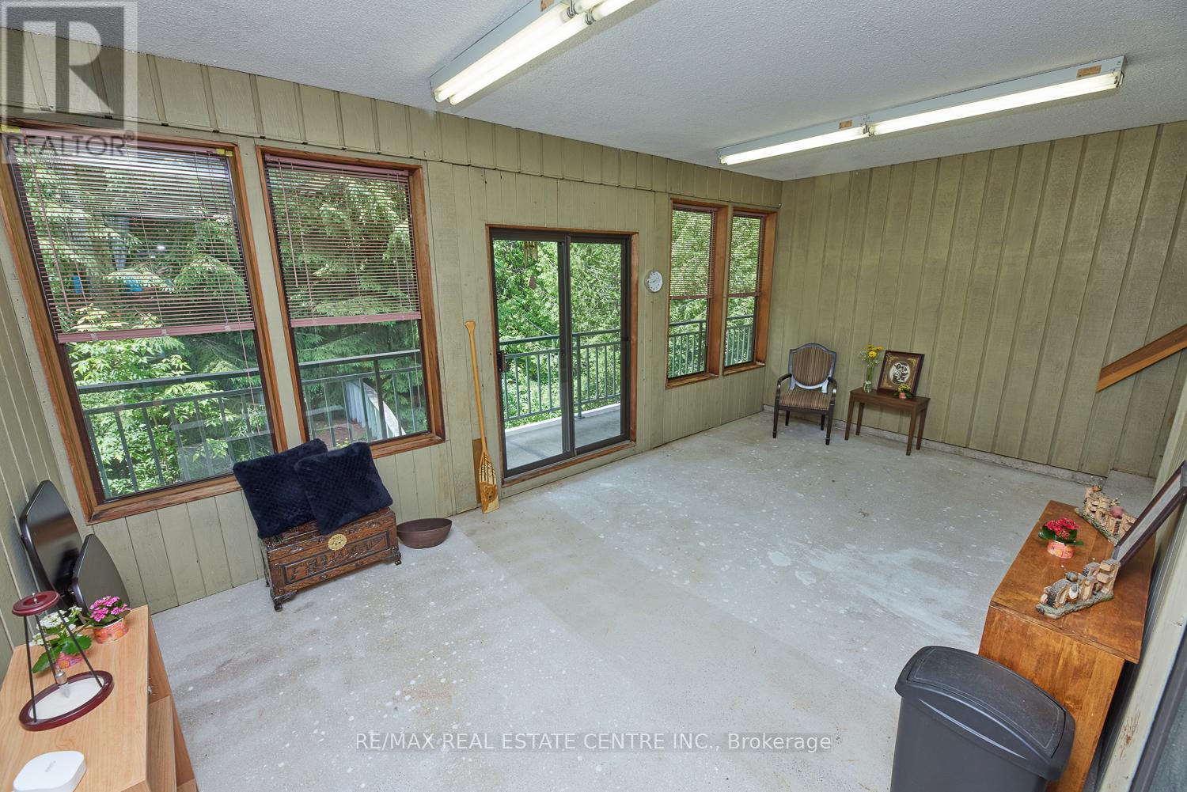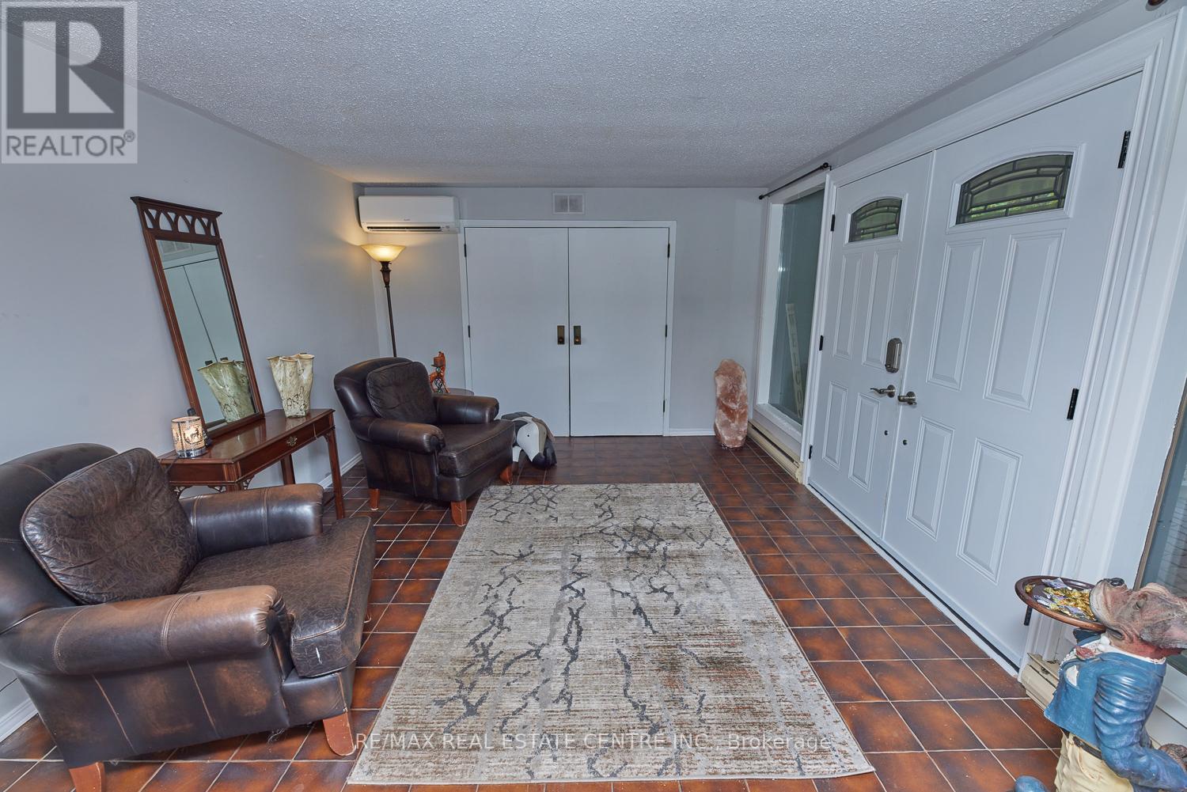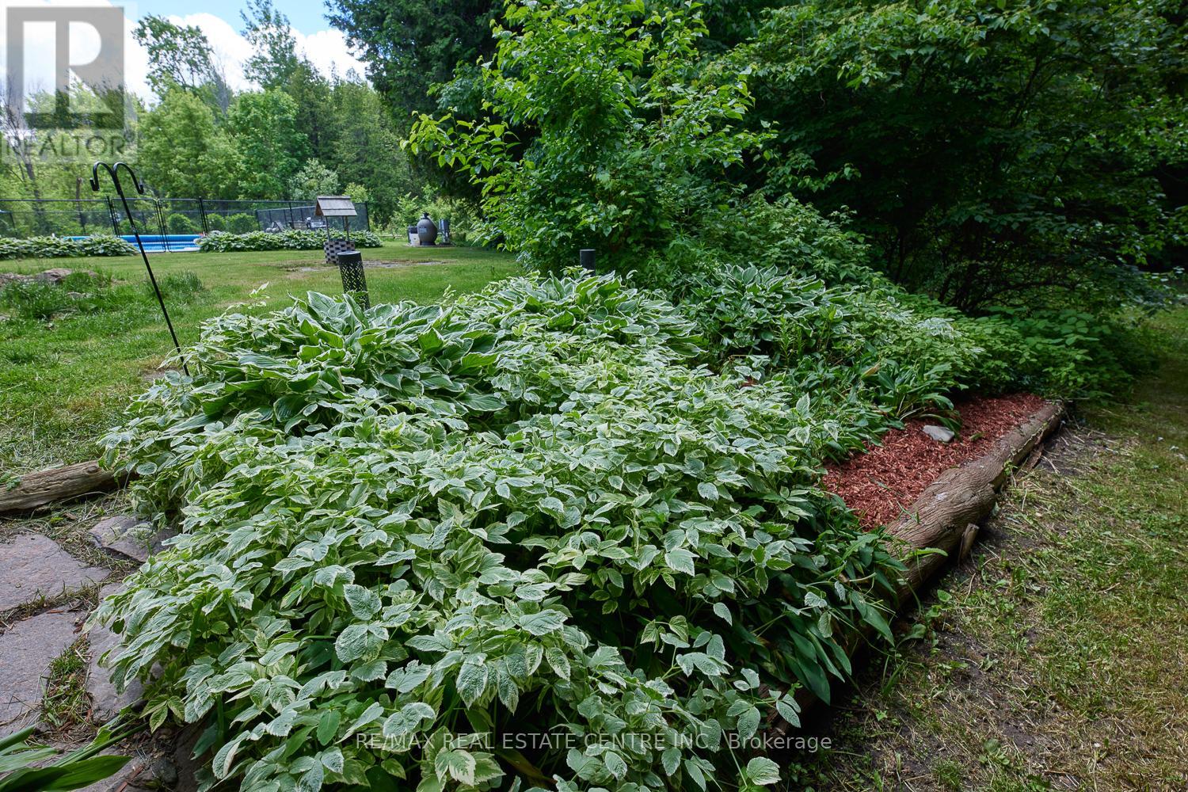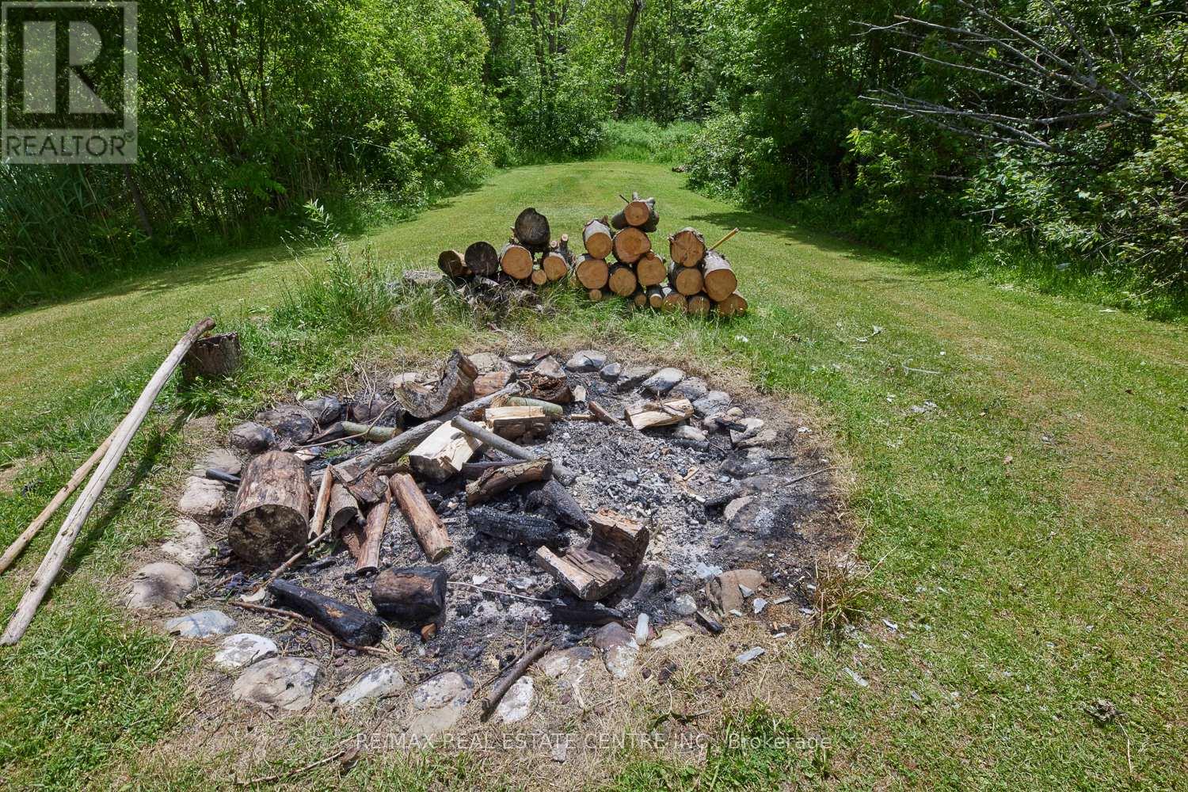7 Mccutcheon Road Mulmur, Ontario L9V 3E8
$1,075,000
3.61 Acres Of Serene Country Living! This Unique Year Round Chalet-Style Home Is A Spacious 3 Bedroom, 2 Bath Property w Multiple Walk-Outs & 3 Season Sun Room. The Updated Kitchen Has Granite Counters, Breakfast Bar & Stainless Steel Appliances. A Large Formal Dining Room & Sunken Living Room w Vaulted & Beamed Ceiling Offers Excellent Entertaining Space. The Primary Bedroom Has A Walk In Closet & Updated 3 Piece Ensuite w Jacuzzi Tub. The 2nd & 3rd Bedrooms Are Ample Size w Double Closets. Hardwood Flooring Through Out Most Of The Home. Attractive & Wide, Wrought Iron & Wood Staircase Leads Down To Ground Level w Music Area, Foyer w Double Door Entry & Utility/Laundry Room. 8 Car Parking Plus 2 Car Garage w A Bonus Room Upstairs. A Great Property For Play w Inground Pool, Pond & Access To 2 Swim Ponds & Walking Trails. Part Of The Springwater Lakes Association. Annual Fees For Membership & Snow Levey Are Approx. $400/Yr. (Under NEC & NVCA Jurisdiction). ****New Eljen GSF Septic System Installed June/24**** **EXTRAS** Tranquil 3.61 Acres w Pond, 16'x 32' Inground Pool, Detached 2 Car Garage w Workshop Area & Spiral Staircase To Bonus Room Above. Multiple Walk Outs & Magnificent Views With A Wrap Around Concrete Balcony w Stairs Down To Backyard & Pool. (id:24801)
Property Details
| MLS® Number | X9678775 |
| Property Type | Single Family |
| Community Name | Rural Mulmur |
| Equipment Type | Propane Tank |
| Features | Wooded Area, Conservation/green Belt, Carpet Free |
| Parking Space Total | 10 |
| Pool Type | Inground Pool |
| Rental Equipment Type | Propane Tank |
Building
| Bathroom Total | 2 |
| Bedrooms Above Ground | 3 |
| Bedrooms Total | 3 |
| Appliances | Water Heater - Tankless, Water Softener, Dishwasher, Dryer, Microwave, Refrigerator, Stove, Washer |
| Architectural Style | Chalet |
| Construction Style Attachment | Detached |
| Cooling Type | Wall Unit |
| Exterior Finish | Concrete |
| Flooring Type | Hardwood, Tile |
| Foundation Type | Poured Concrete |
| Heating Fuel | Electric |
| Heating Type | Heat Pump |
| Size Interior | 2,000 - 2,500 Ft2 |
| Type | House |
| Utility Water | Drilled Well |
Parking
| Detached Garage |
Land
| Acreage | Yes |
| Sewer | Septic System |
| Size Depth | 617 Ft ,3 In |
| Size Frontage | 254 Ft ,4 In |
| Size Irregular | 254.4 X 617.3 Ft ; 3.61 Acres |
| Size Total Text | 254.4 X 617.3 Ft ; 3.61 Acres|2 - 4.99 Acres |
| Surface Water | Lake/pond |
Rooms
| Level | Type | Length | Width | Dimensions |
|---|---|---|---|---|
| Main Level | Kitchen | 4.68 m | 3.58 m | 4.68 m x 3.58 m |
| Main Level | Dining Room | 6.03 m | 3.8 m | 6.03 m x 3.8 m |
| Main Level | Living Room | 7.27 m | 7.05 m | 7.27 m x 7.05 m |
| Main Level | Primary Bedroom | 4.73 m | 3.82 m | 4.73 m x 3.82 m |
| Main Level | Bedroom 2 | 3.53 m | 4.03 m | 3.53 m x 4.03 m |
| Main Level | Bedroom 3 | 3.58 m | 4.15 m | 3.58 m x 4.15 m |
| Ground Level | Foyer | 4.58 m | 3.57 m | 4.58 m x 3.57 m |
| Ground Level | Other | 3.59 m | 3.25 m | 3.59 m x 3.25 m |
| Ground Level | Utility Room | 4.66 m | 4.57 m | 4.66 m x 4.57 m |
| In Between | Sunroom | 3.51 m | 6.37 m | 3.51 m x 6.37 m |
https://www.realtor.ca/real-estate/27591307/7-mccutcheon-road-mulmur-rural-mulmur
Contact Us
Contact us for more information
Francesca Clune
Salesperson
www.francescaclune.com/
115 First Street
Orangeville, Ontario L9W 3J8
(519) 942-8700
(519) 942-2284











































