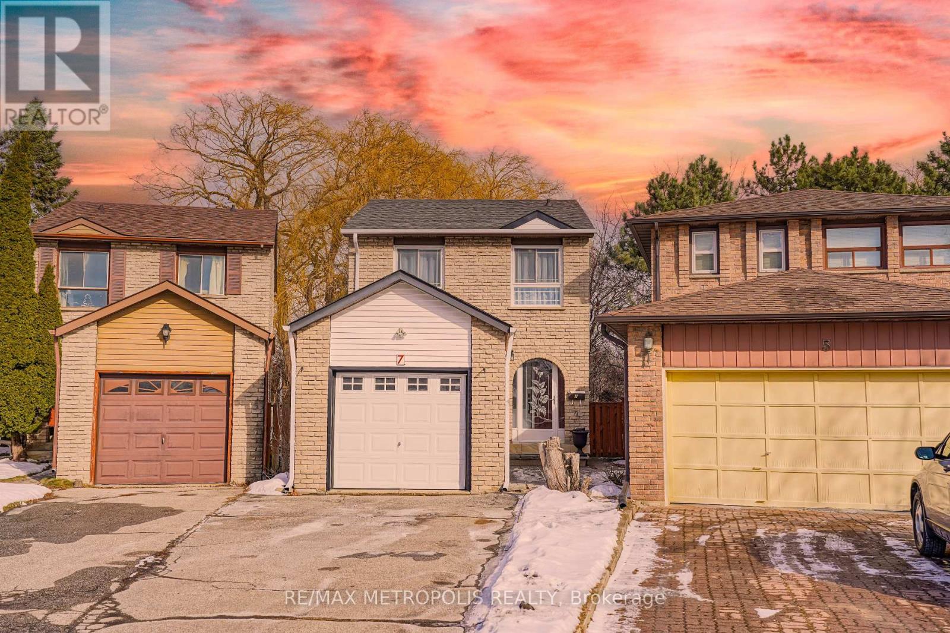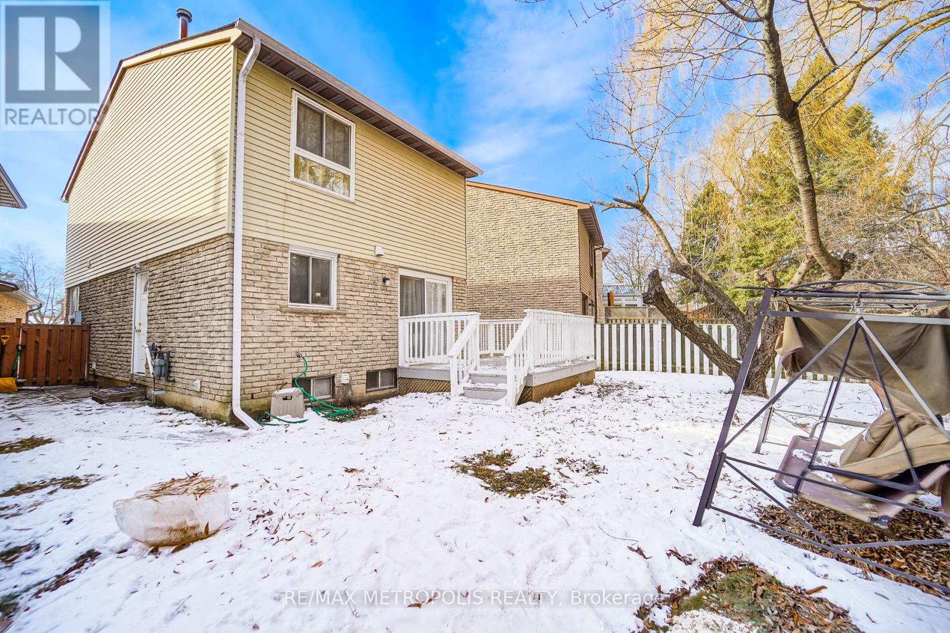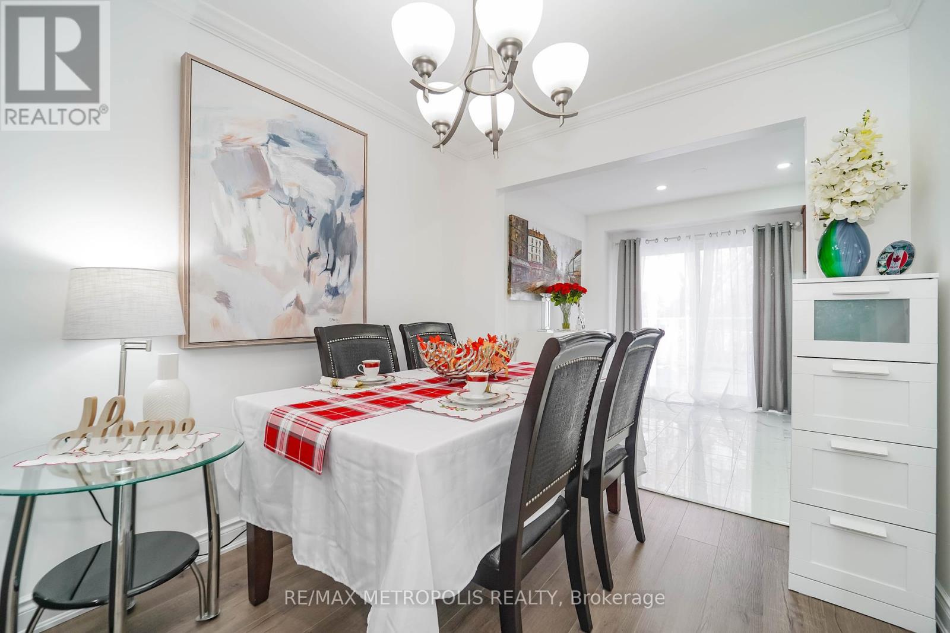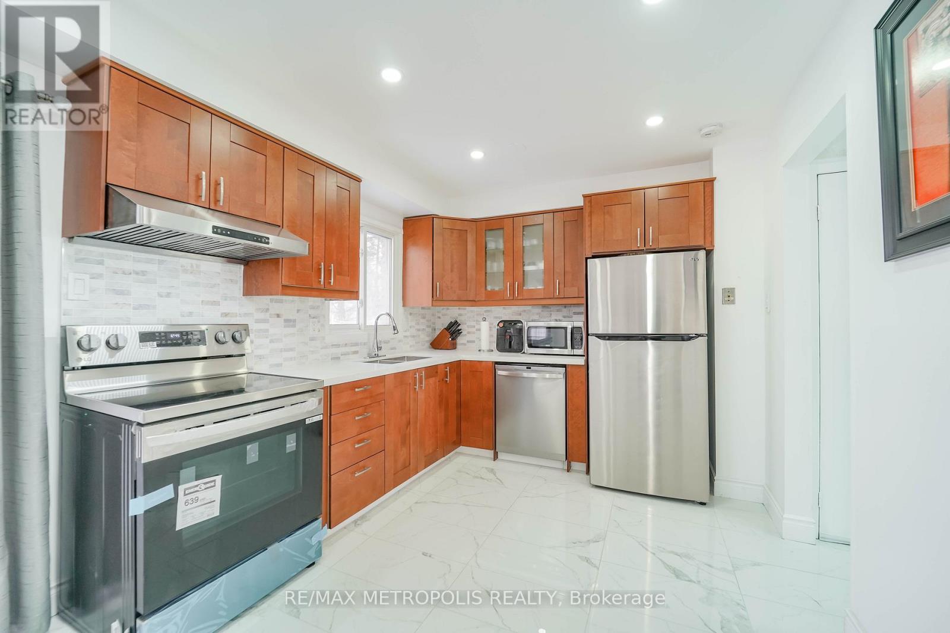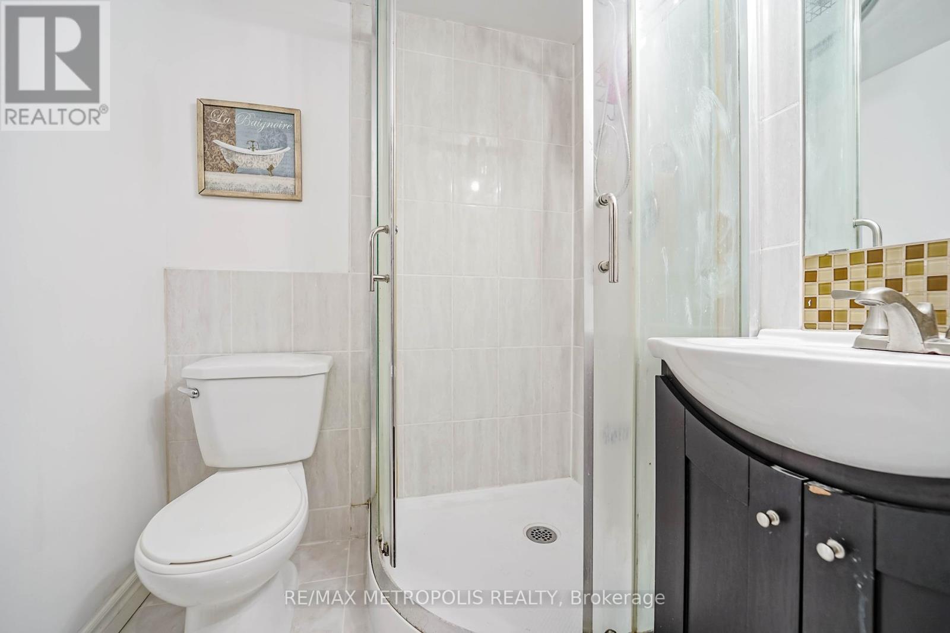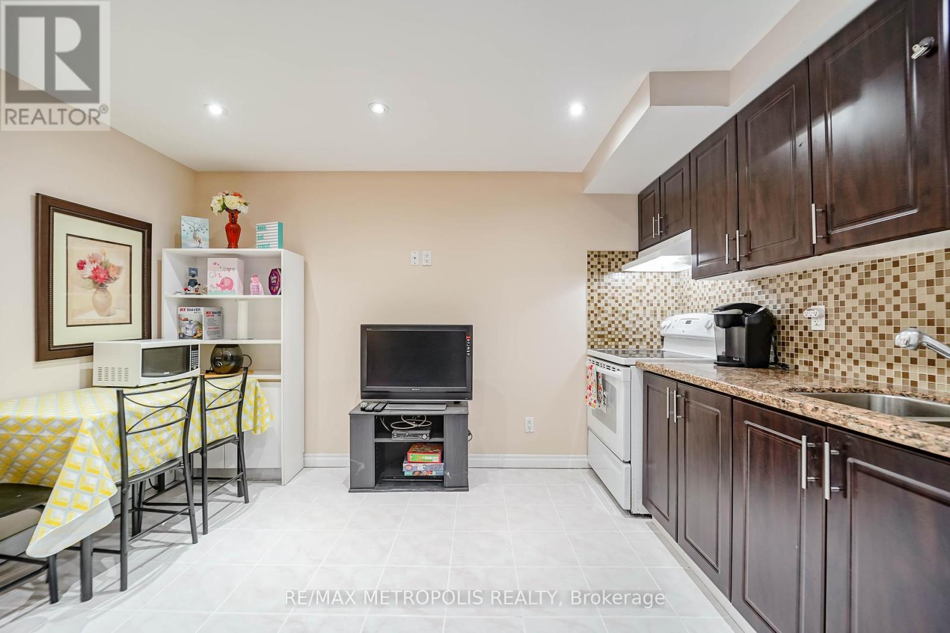7 Mccrackin Court Vaughan, Ontario L4J 2T2
$999,900
Welcome to this beautifully upgraded 3+2 bedroom home, thoughtfully designed with modern enhancements. Potlights all over the main floor .Recent renovations (Dec 2024) include a brand-new kitchen floor , updated powder room, and a fully refreshed second-floor washroom. Additionally, the living room boasts newly updated flooring. The kitchen provides convenient walkout access to a deck. The basement, features two spacious bedrooms with large windows and ample closet space, complete with its own kitchen and separate entrance, offers excellent potential for rental income or multi-generational living. Situated in a prime location in Lakeview Estate, Thornhill, near public transit, one bus to York University, walking distance to Elementary and Secondary schools, parks, it is also close to grocery stores, restaurants and Promenade Mall. This home is ideal for families seeking additional income opportunities or those looking to downsize in comfort. ** This is a linked property.** **** EXTRAS **** Roof, Windows and Garage is 3 years old, done in 2022 (id:24801)
Property Details
| MLS® Number | N11944504 |
| Property Type | Single Family |
| Community Name | Lakeview Estates |
| Amenities Near By | Park, Public Transit, Schools |
| Community Features | School Bus |
| Features | Ravine |
| Parking Space Total | 3 |
| Structure | Deck |
Building
| Bathroom Total | 3 |
| Bedrooms Above Ground | 3 |
| Bedrooms Below Ground | 2 |
| Bedrooms Total | 5 |
| Appliances | Dishwasher, Dryer, Range, Refrigerator, Stove, Washer |
| Basement Development | Finished |
| Basement Features | Separate Entrance |
| Basement Type | N/a (finished) |
| Construction Style Attachment | Detached |
| Cooling Type | Central Air Conditioning |
| Exterior Finish | Brick |
| Fire Protection | Smoke Detectors |
| Flooring Type | Tile, Vinyl, Hardwood |
| Foundation Type | Brick |
| Half Bath Total | 1 |
| Heating Fuel | Natural Gas |
| Heating Type | Forced Air |
| Stories Total | 2 |
| Size Interior | 1,100 - 1,500 Ft2 |
| Type | House |
| Utility Water | Municipal Water |
Parking
| Attached Garage |
Land
| Acreage | No |
| Land Amenities | Park, Public Transit, Schools |
| Sewer | Sanitary Sewer |
| Size Depth | 108 Ft ,1 In |
| Size Frontage | 12 Ft ,4 In |
| Size Irregular | 12.4 X 108.1 Ft |
| Size Total Text | 12.4 X 108.1 Ft |
Rooms
| Level | Type | Length | Width | Dimensions |
|---|---|---|---|---|
| Second Level | Primary Bedroom | 4.84 m | 3.59 m | 4.84 m x 3.59 m |
| Second Level | Bedroom 2 | 3.99 m | 2.85 m | 3.99 m x 2.85 m |
| Second Level | Bedroom 3 | 3.53 m | 2.56 m | 3.53 m x 2.56 m |
| Basement | Kitchen | 3.23 m | 3.8 m | 3.23 m x 3.8 m |
| Basement | Bedroom | 3.05 m | 3.1 m | 3.05 m x 3.1 m |
| Basement | Bedroom | 2.44 m | 3.1 m | 2.44 m x 3.1 m |
| Basement | Laundry Room | Measurements not available | ||
| Main Level | Kitchen | 5.31 m | 2.91 m | 5.31 m x 2.91 m |
| Main Level | Living Room | 3.7 m | 3.41 m | 3.7 m x 3.41 m |
| Main Level | Dining Room | 3.7 m | 4.3 m | 3.7 m x 4.3 m |
Utilities
| Sewer | Installed |
Contact Us
Contact us for more information
Myrna Villanueva
Salesperson
(416) 659-6688
www.myrnarealtor.com/
8321 Kennedy Rd #21-22
Markham, Ontario L3R 5N4
(905) 824-0788
(905) 817-0524
www.remaxmetropolis.ca/



