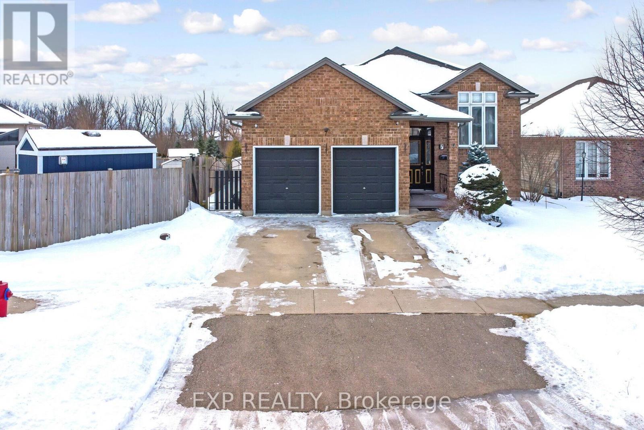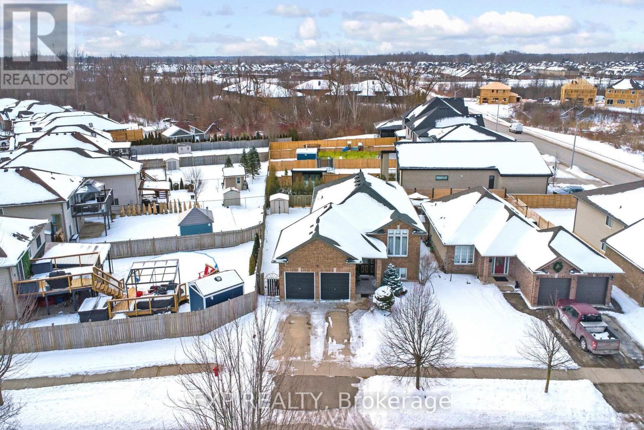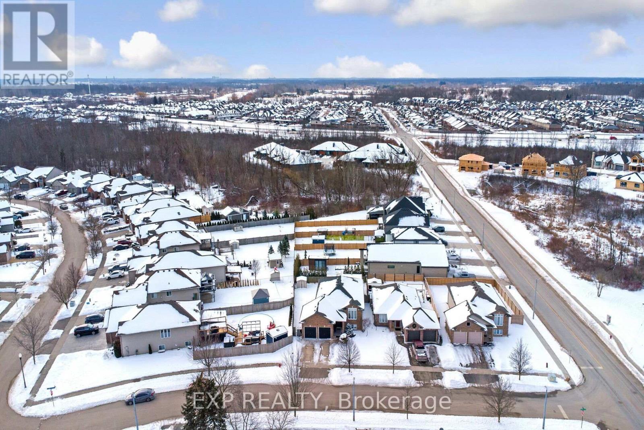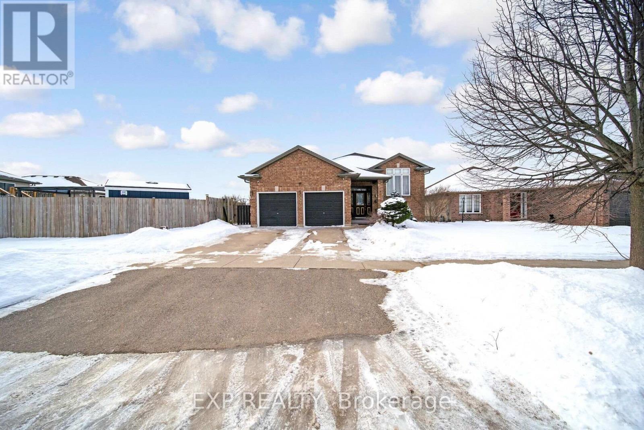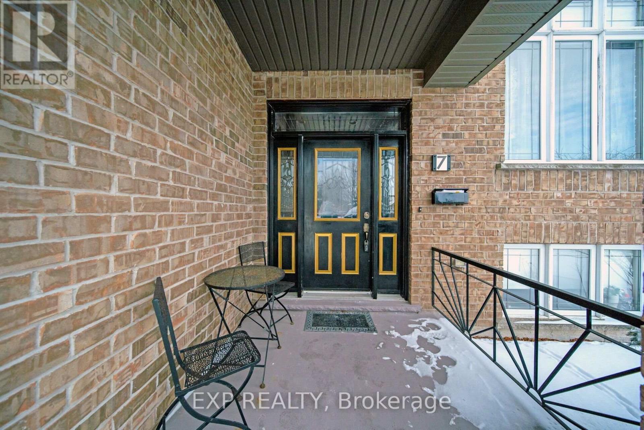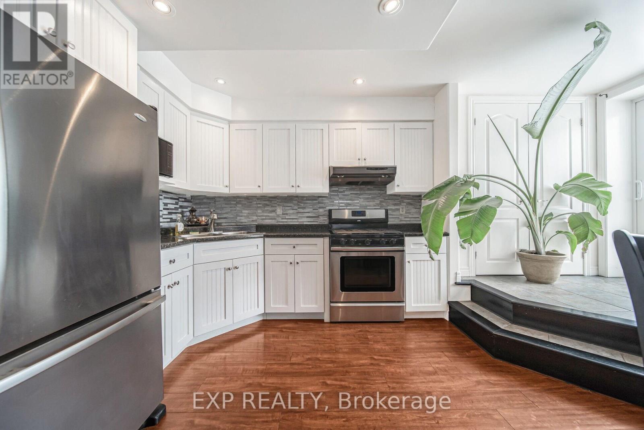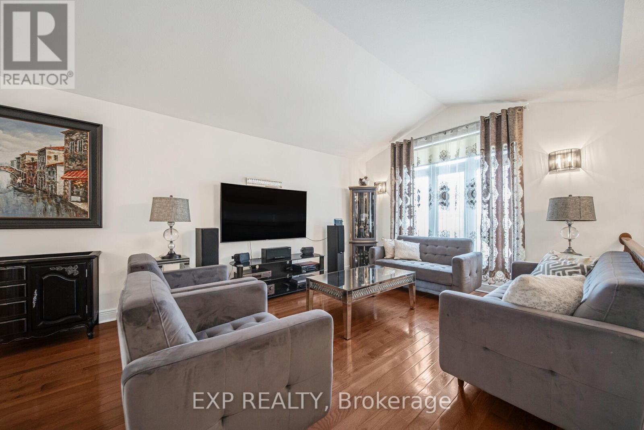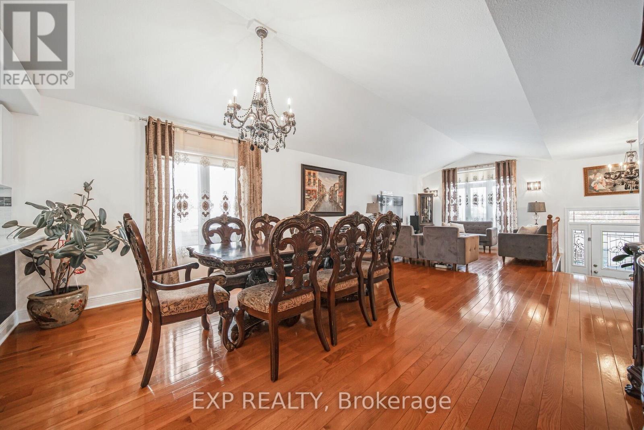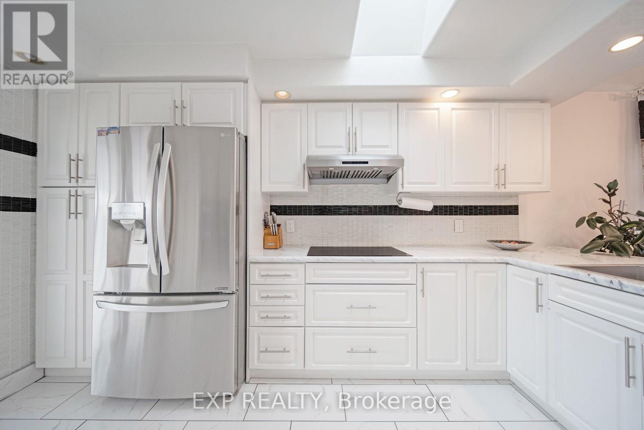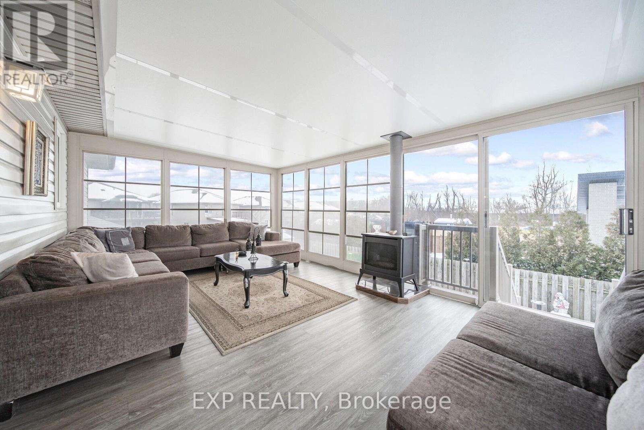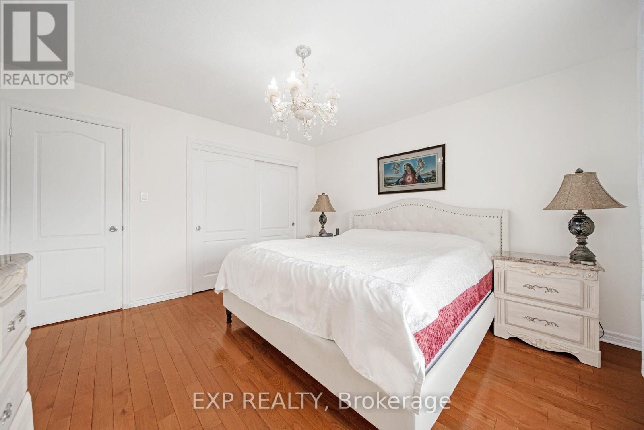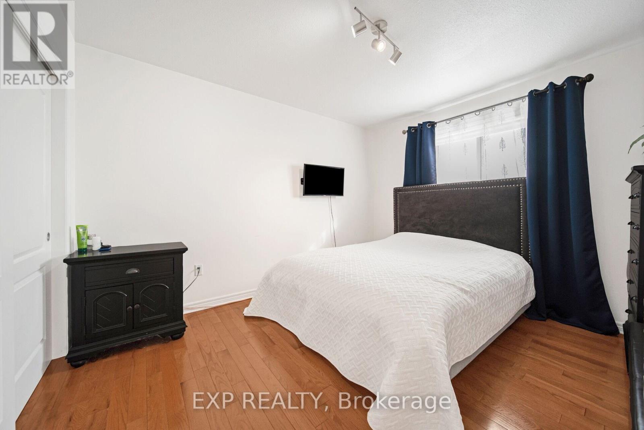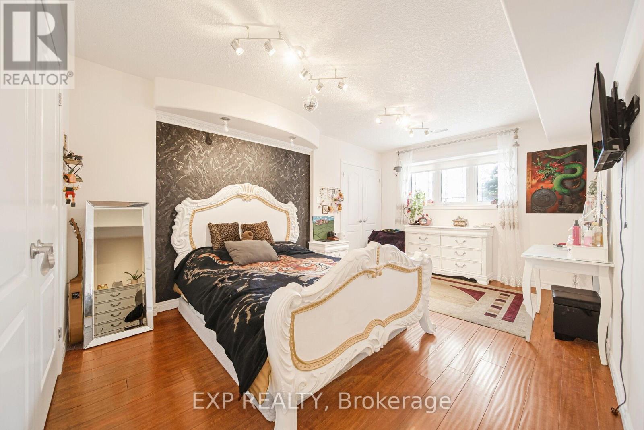7 Lynbrook Lane Welland, Ontario L3C 7M7
$799,999
A true standout, The open-concept family and dining areas provide a welcoming space for relaxation and entertaining, with plenty of natural light. 5 Bed Previous Model Home With 2 Full Washrooms. Neighbourhood Of Welland. Perfect For 2 Families With 2 Kitchens With Large Bright Windows. 5 Ft. Walkout Bsmt. Brand New Custom-Made Kitchen With Extra Cabinets, Black & White Backsplash, JACUZZI TUB, AND SHOWER STALL. Built-In Wall Oven. Custom-Made Season Gas Fireplace Sunroom Step outside to the beautifully designed, spacious, ideal for enjoying outdoor meals, relaxing, or hosting guests in this peaceful setting. Off the kitchen O/L, the backyard is built with a 4'Ft wide gorilla staircase and a double car garage with TUBE HEATING. SPRINKLER SYSTEM. ** This is a linked property.** (id:24801)
Property Details
| MLS® Number | X11977813 |
| Property Type | Single Family |
| Community Name | 769 - Prince Charles |
| Amenities Near By | Park, Public Transit, Schools |
| Community Features | School Bus |
| Parking Space Total | 6 |
Building
| Bathroom Total | 2 |
| Bedrooms Above Ground | 3 |
| Bedrooms Below Ground | 2 |
| Bedrooms Total | 5 |
| Amenities | Fireplace(s) |
| Appliances | Water Heater, Dishwasher, Stove, Water Softener |
| Architectural Style | Bungalow |
| Basement Development | Finished |
| Basement Features | Walk Out |
| Basement Type | N/a (finished) |
| Construction Style Attachment | Detached |
| Cooling Type | Central Air Conditioning |
| Exterior Finish | Brick Facing, Vinyl Siding |
| Fireplace Present | Yes |
| Fireplace Total | 1 |
| Foundation Type | Brick, Concrete |
| Heating Fuel | Electric |
| Heating Type | Forced Air |
| Stories Total | 1 |
| Size Interior | 1,500 - 2,000 Ft2 |
| Type | House |
| Utility Water | Municipal Water |
Parking
| Attached Garage | |
| Garage |
Land
| Acreage | No |
| Land Amenities | Park, Public Transit, Schools |
| Sewer | Sanitary Sewer |
| Size Depth | 114 Ft ,9 In |
| Size Frontage | 49 Ft |
| Size Irregular | 49 X 114.8 Ft |
| Size Total Text | 49 X 114.8 Ft|under 1/2 Acre |
| Zoning Description | Residential |
Rooms
| Level | Type | Length | Width | Dimensions |
|---|---|---|---|---|
| Basement | Bedroom | 3.2 m | 3 m | 3.2 m x 3 m |
| Basement | Bedroom 2 | 4.99 m | 3.32 m | 4.99 m x 3.32 m |
| Basement | Kitchen | 4.94 m | 3.2 m | 4.94 m x 3.2 m |
| Main Level | Primary Bedroom | 3.9 m | 3.5 m | 3.9 m x 3.5 m |
| Main Level | Bedroom 2 | 3.2 m | 2.8 m | 3.2 m x 2.8 m |
| Main Level | Bedroom 3 | 3.14 m | 3.17 m | 3.14 m x 3.17 m |
| Main Level | Living Room | 4.72 m | 3.5 m | 4.72 m x 3.5 m |
| Main Level | Kitchen | 4.15 m | 3.41 m | 4.15 m x 3.41 m |
| Main Level | Dining Room | 6.34 m | 4.72 m | 6.34 m x 4.72 m |
Utilities
| Cable | Available |
Contact Us
Contact us for more information
Snover Dale
Salesperson
4711 Yonge St 10th Flr, 106430
Toronto, Ontario M2N 6K8
(866) 530-7737


