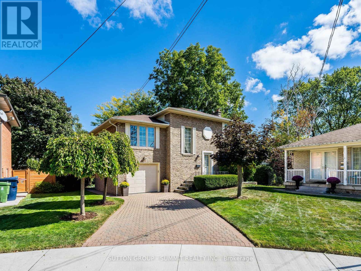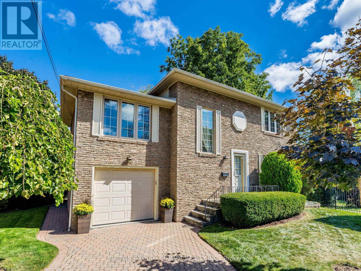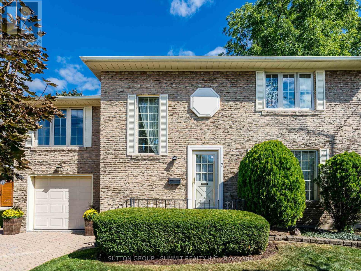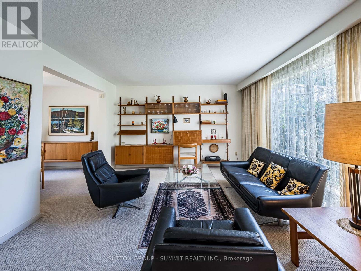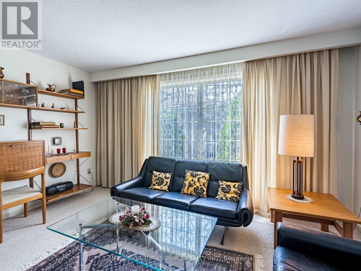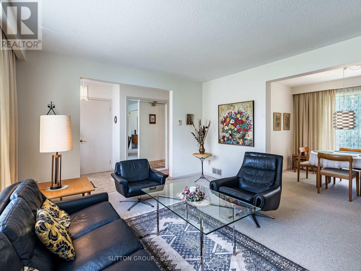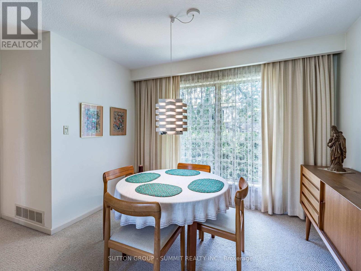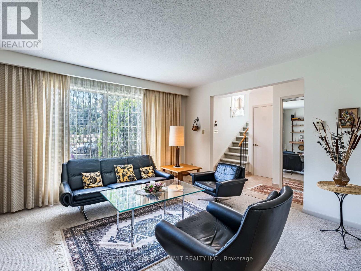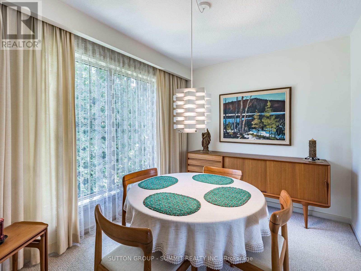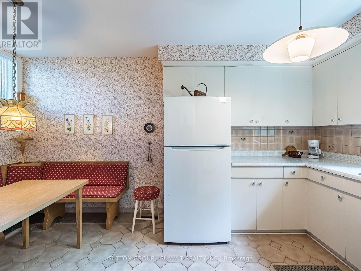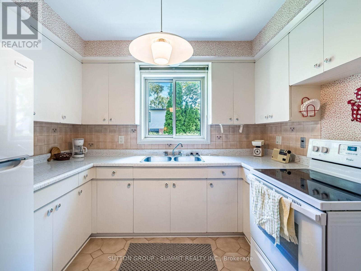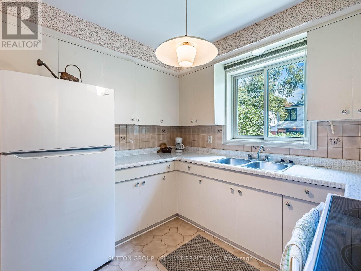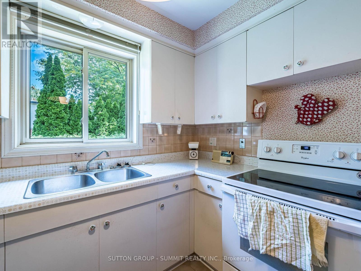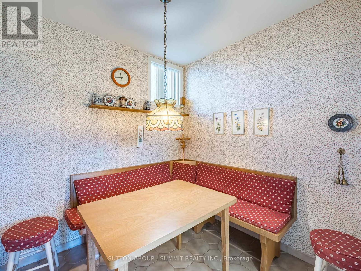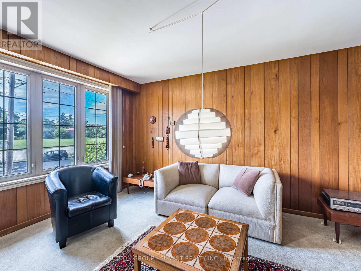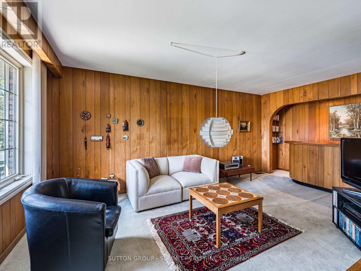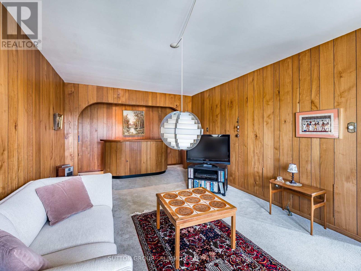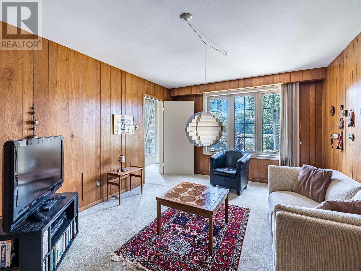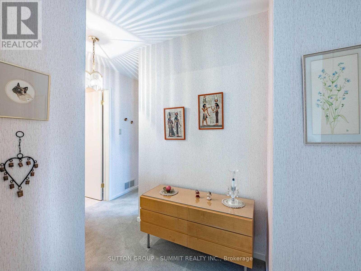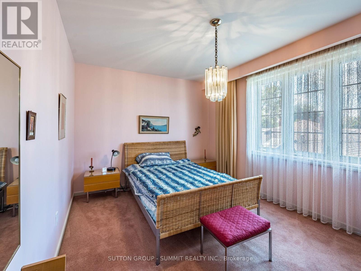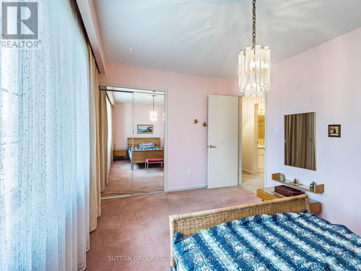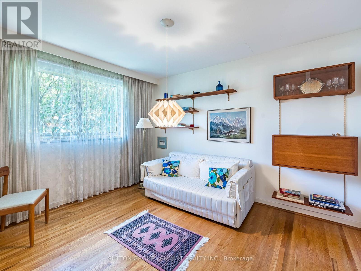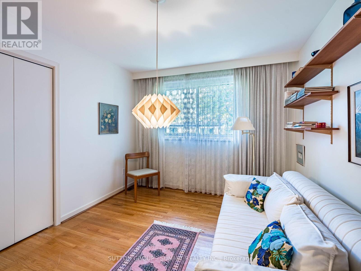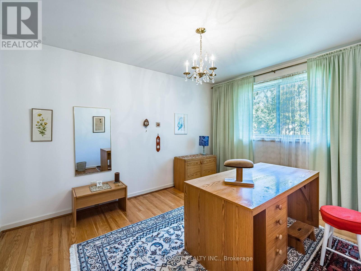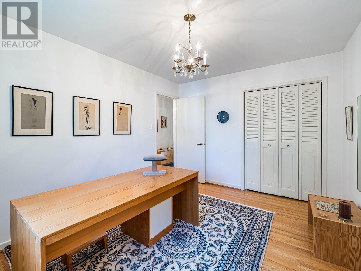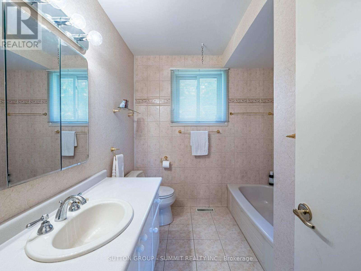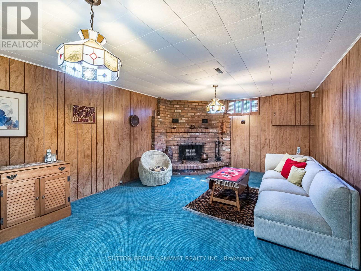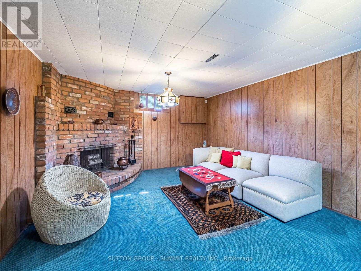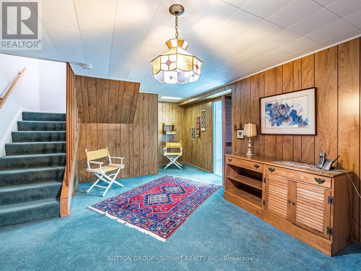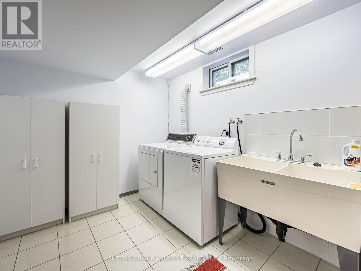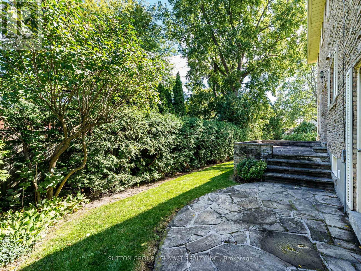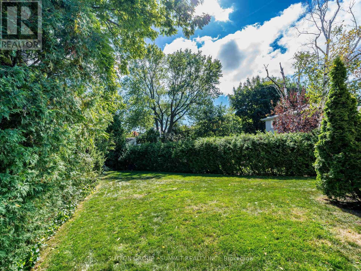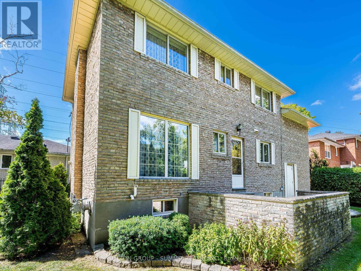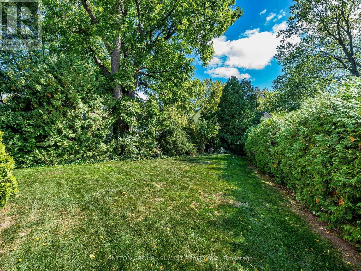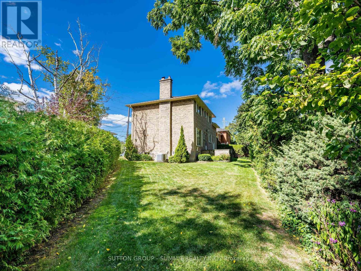7 Lochway Court Toronto, Ontario M9B 4G6
$1,349,900
This 2 Storey 4 Bedroom All Brick Home Has Been Meticulously Maintained By The Original Owners Since 1968. Nestled On A Pie-Shaped Lot On A Quiet Cul-de-sac In The Prestigious And Highly Sought-After Family-Friendly Neighbourhood Of Islington-City Centre West In Etobicoke This Home Is Only Minutes Away From Kipling Subway & Go Train And Close To Shopping, Parks & Schools.This Property Also Offers Convenient Access To The QEW & Hwy 427 And Excellent Proximity To Pearson Airport.The Main Floor Features A West Facing Generous Sized L-Shaped Living Rm/Dining Rm Flooded With Natural Light As Well As A Family-Sized Eat-In Kitchen And A 2-Pc Bathroom. As You Head Upstairs To The 2nd Floor You'll Find A Very Large Primary Bedroom (Currently Converted AndUsed As A Family Room). Go Up A Few More Stairs And You'll Find 3 More Spacious Bedrooms And A 4-Pc Bathroom. Downstairs In The Finished Basement You'll Find A Huge Recreation Room With A Wood-Burning Fireplace And A Large Laundry Room. An Excellent Opportunity To Get In The Market And Make This Home Your Own. (id:24801)
Property Details
| MLS® Number | W12419010 |
| Property Type | Single Family |
| Community Name | Islington-City Centre West |
| Amenities Near By | Park, Place Of Worship, Public Transit |
| Equipment Type | Water Heater |
| Features | Cul-de-sac, Irregular Lot Size |
| Parking Space Total | 2 |
| Rental Equipment Type | Water Heater |
Building
| Bathroom Total | 2 |
| Bedrooms Above Ground | 4 |
| Bedrooms Total | 4 |
| Appliances | Garage Door Opener Remote(s), Central Vacuum, Dryer, Garage Door Opener, Stove, Washer, Window Coverings, Refrigerator |
| Basement Development | Finished |
| Basement Type | Full (finished) |
| Construction Style Attachment | Detached |
| Cooling Type | Central Air Conditioning |
| Exterior Finish | Brick |
| Fireplace Present | Yes |
| Fireplace Total | 1 |
| Flooring Type | Ceramic, Carpeted, Hardwood |
| Foundation Type | Unknown |
| Half Bath Total | 1 |
| Heating Fuel | Natural Gas |
| Heating Type | Forced Air |
| Stories Total | 2 |
| Size Interior | 1,500 - 2,000 Ft2 |
| Type | House |
| Utility Water | Municipal Water |
Parking
| Garage |
Land
| Acreage | No |
| Land Amenities | Park, Place Of Worship, Public Transit |
| Sewer | Sanitary Sewer |
| Size Depth | 112 Ft ,6 In |
| Size Frontage | 23 Ft ,4 In |
| Size Irregular | 23.4 X 112.5 Ft |
| Size Total Text | 23.4 X 112.5 Ft|under 1/2 Acre |
Rooms
| Level | Type | Length | Width | Dimensions |
|---|---|---|---|---|
| Second Level | Bedroom 2 | 3.94 m | 3.1 m | 3.94 m x 3.1 m |
| Second Level | Bedroom 3 | 3.66 m | 3.1 m | 3.66 m x 3.1 m |
| Second Level | Bedroom 4 | 4.27 m | 3.02 m | 4.27 m x 3.02 m |
| Second Level | Bathroom | 2.59 m | 2.26 m | 2.59 m x 2.26 m |
| Basement | Laundry Room | 3.63 m | 2.44 m | 3.63 m x 2.44 m |
| Basement | Recreational, Games Room | 7.54 m | 3.89 m | 7.54 m x 3.89 m |
| Main Level | Kitchen | 4.7 m | 2.97 m | 4.7 m x 2.97 m |
| Main Level | Living Room | 4.39 m | 3.96 m | 4.39 m x 3.96 m |
| Main Level | Dining Room | 3.33 m | 2.69 m | 3.33 m x 2.69 m |
| Main Level | Bathroom | 1.55 m | 1.02 m | 1.55 m x 1.02 m |
| Main Level | Primary Bedroom | 6.22 m | 3.51 m | 6.22 m x 3.51 m |
Contact Us
Contact us for more information
Erwin Klutt
Salesperson
33 Pearl Street #200
Mississauga, Ontario L5M 1X1
(905) 897-9555
(905) 897-9610


