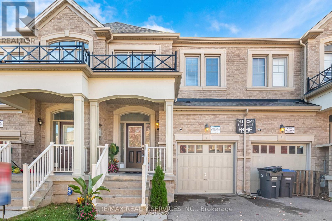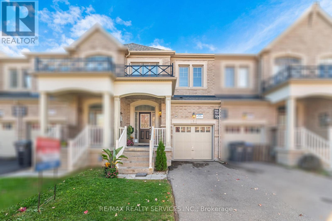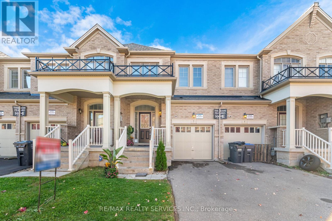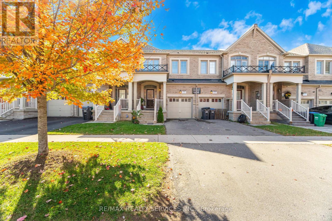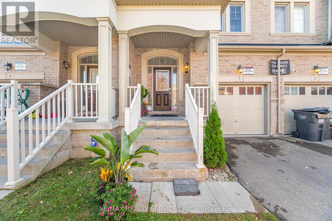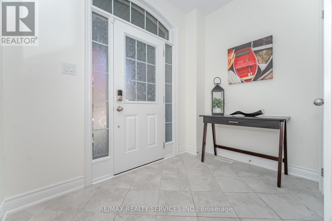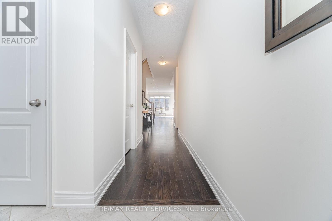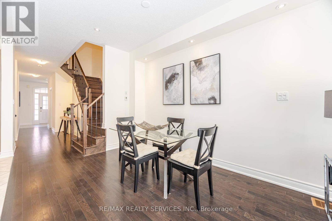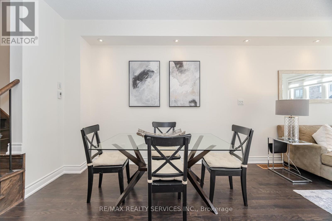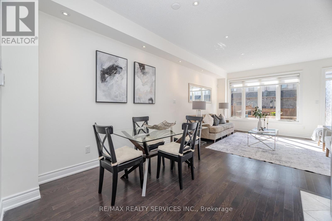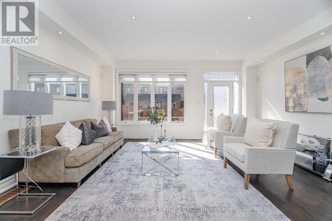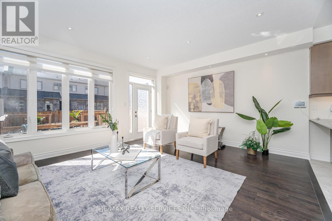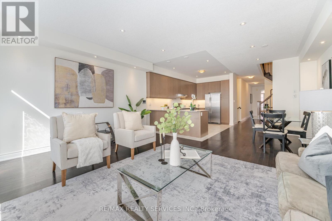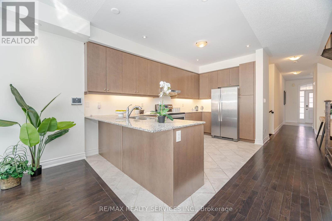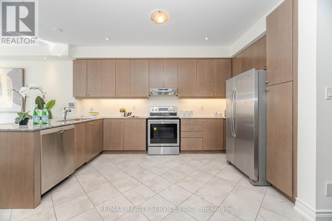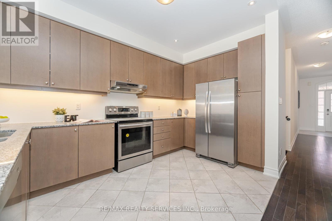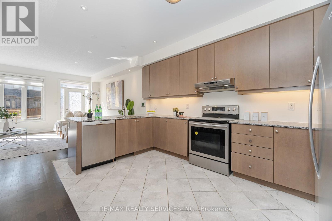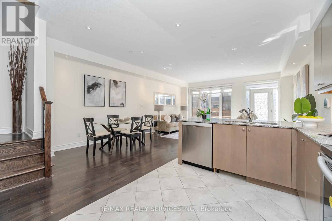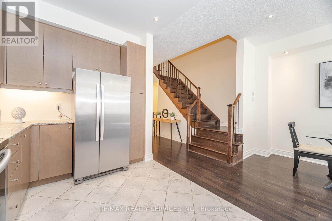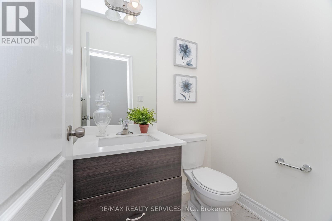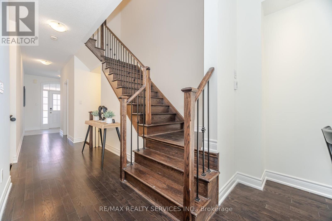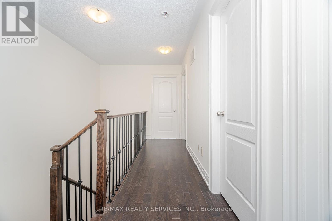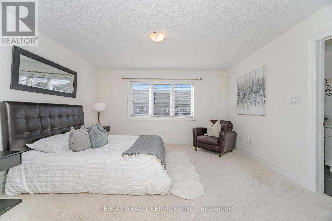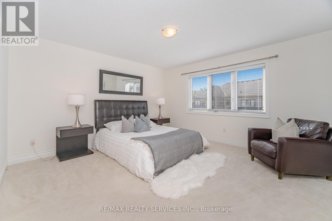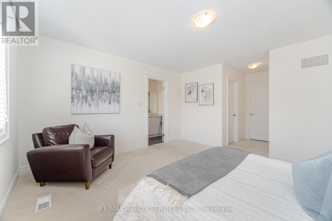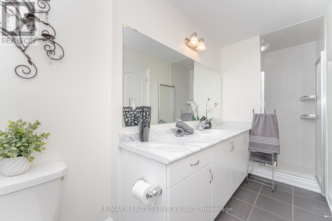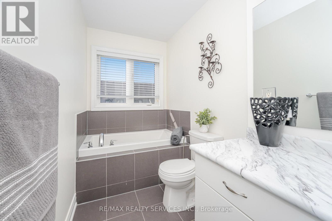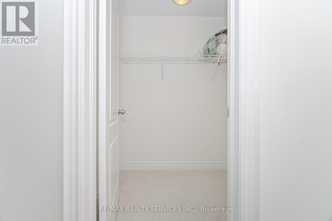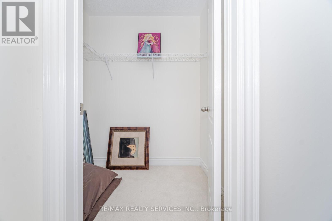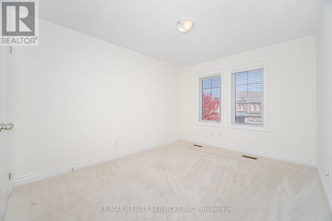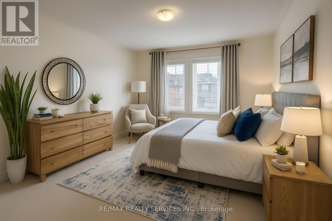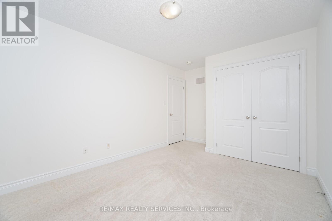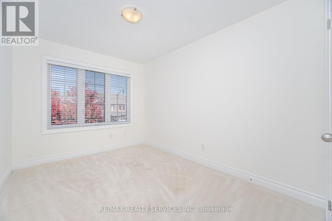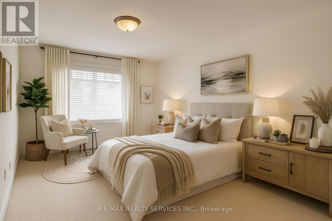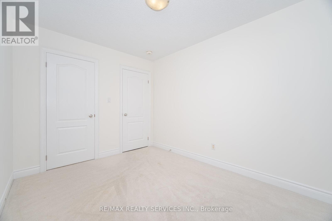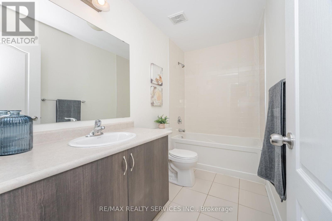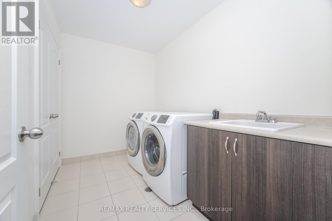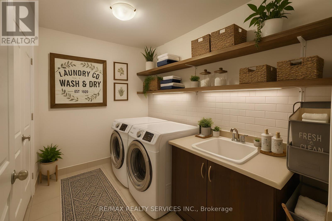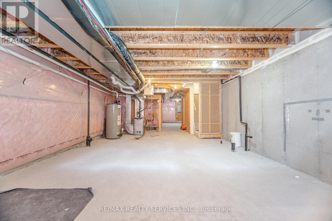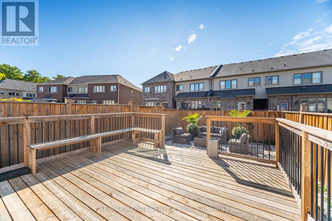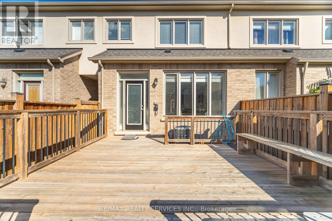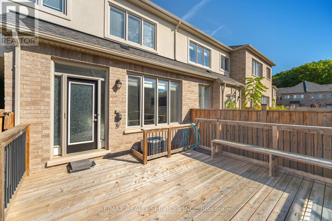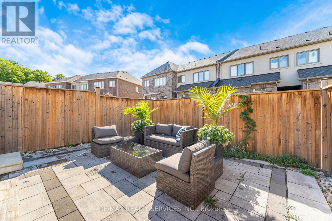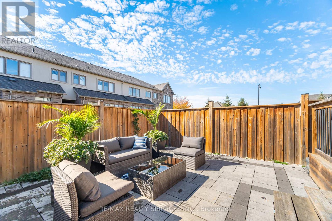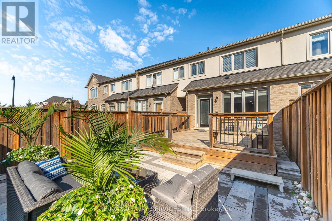7 Lady Evelyn Crescent Brampton, Ontario L6Y 6C7
$799,000
Absolutely Gorgeous Town Home On The Mississauga Border Near Financial Dr With Hardwood T/O Main, A Modern Espresso Kitchen Cabinetry With Granite Countertops Stainless Steel Appliances Pot Lights & More Walkout From The Main Floor Great Room To A Beautiful Patio, Deck And Backyard Ideal For Family Get Togethers & Entertaining. Rich Dark Oak Staircase With Iron Pickets & Upper Hall. Enjoy The Convenience Of The Spacious Upper Level Laundry Room & 3 Large Bedrooms With Large Windows & Closets. The Master Bedroom Boasts Large Walk-In Closet & Luxurious Master En-Suite Bath With Soaker Tub & Separate Shower With Glass Enclosure. Ideal Location Close To Highways , Lion Head Golf & Country Club & Mississauga. Excellent Condition Must See!Brokerage Remarks (id:24801)
Open House
This property has open houses!
2:00 pm
Ends at:4:00 pm
Property Details
| MLS® Number | W12475229 |
| Property Type | Single Family |
| Community Name | Bram West |
| Parking Space Total | 2 |
Building
| Bathroom Total | 3 |
| Bedrooms Above Ground | 3 |
| Bedrooms Total | 3 |
| Amenities | Separate Heating Controls |
| Appliances | Water Meter |
| Basement Type | Full |
| Construction Style Attachment | Attached |
| Cooling Type | Central Air Conditioning, Ventilation System |
| Exterior Finish | Brick, Concrete |
| Flooring Type | Hardwood |
| Foundation Type | Concrete |
| Half Bath Total | 1 |
| Heating Fuel | Natural Gas |
| Heating Type | Forced Air |
| Stories Total | 2 |
| Size Interior | 1,500 - 2,000 Ft2 |
| Type | Row / Townhouse |
| Utility Water | Municipal Water |
Parking
| Garage |
Land
| Acreage | No |
| Sewer | Sanitary Sewer |
| Size Depth | 108 Ft ,8 In |
| Size Frontage | 20 Ft |
| Size Irregular | 20 X 108.7 Ft ; Beautiful Interlock Stone Patio & Deck |
| Size Total Text | 20 X 108.7 Ft ; Beautiful Interlock Stone Patio & Deck|under 1/2 Acre |
| Zoning Description | Residential |
Rooms
| Level | Type | Length | Width | Dimensions |
|---|---|---|---|---|
| Second Level | Primary Bedroom | 5.49 m | 5.49 m | 5.49 m x 5.49 m |
| Second Level | Bedroom 2 | 3.35 m | 3.35 m | 3.35 m x 3.35 m |
| Second Level | Laundry Room | 3.35 m | 2.74 m | 3.35 m x 2.74 m |
| Second Level | Bedroom 3 | 3.2 m | 3.2 m | 3.2 m x 3.2 m |
| Second Level | Bathroom | 5.49 m | 2.44 m | 5.49 m x 2.44 m |
| Main Level | Foyer | 5.49 m | 3.05 m | 5.49 m x 3.05 m |
| Main Level | Living Room | 5.49 m | 5.49 m | 5.49 m x 5.49 m |
| Main Level | Dining Room | 5.49 m | 5.49 m | 5.49 m x 5.49 m |
| Main Level | Kitchen | 5.49 m | 3.05 m | 5.49 m x 3.05 m |
| Main Level | Eating Area | 5.49 m | 3.05 m | 5.49 m x 3.05 m |
https://www.realtor.ca/real-estate/29017886/7-lady-evelyn-crescent-brampton-bram-west-bram-west
Contact Us
Contact us for more information
Neil Mcintyre
Salesperson
www.neilmcintyre.net/
@neilmcintyrermx/
295 Queen St E, Suite B
Brampton, Ontario L6W 3R1
(905) 456-1000
(905) 456-8116


