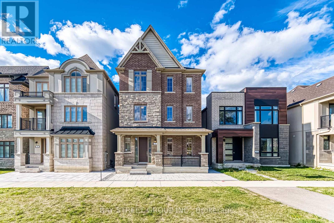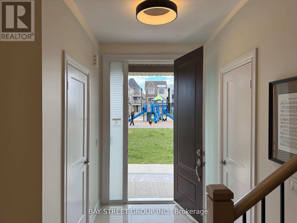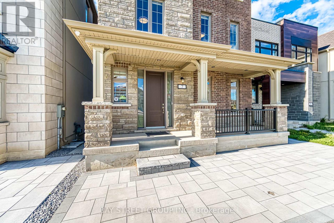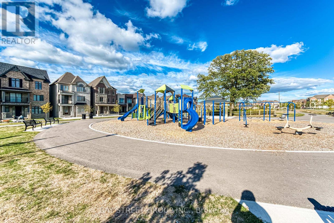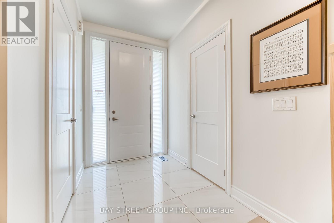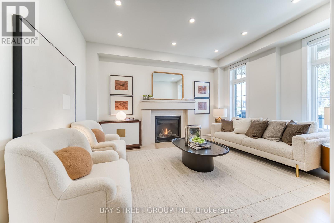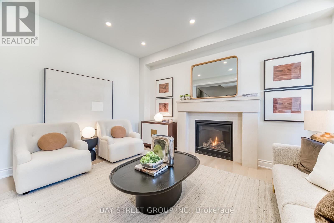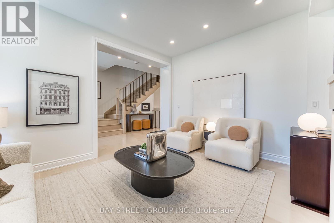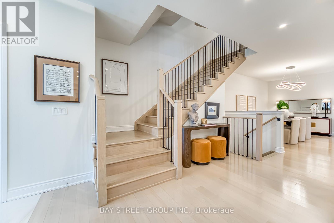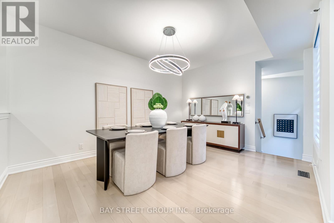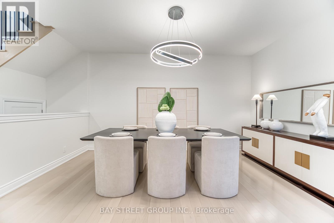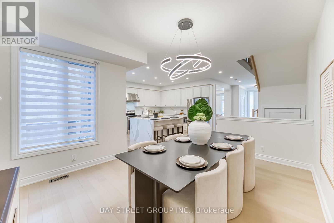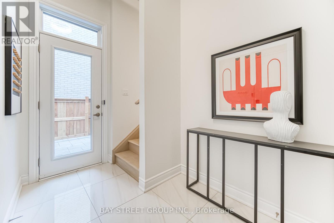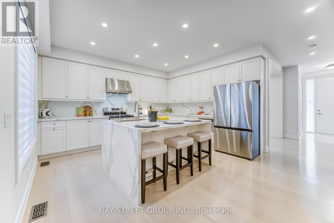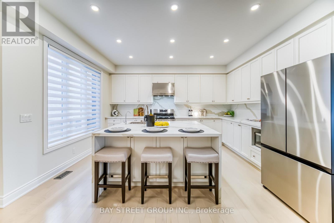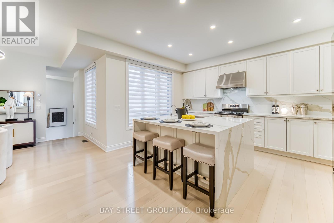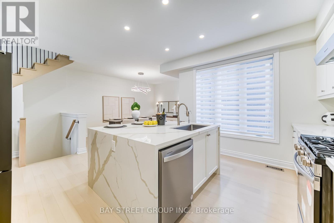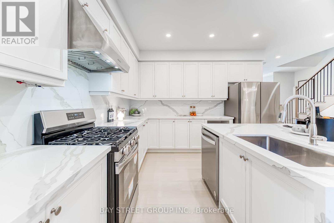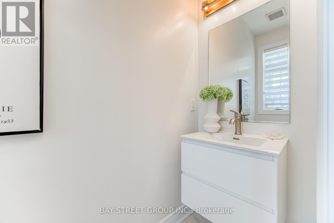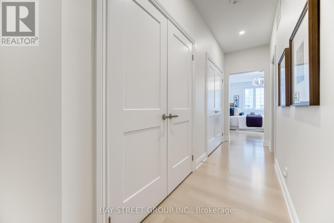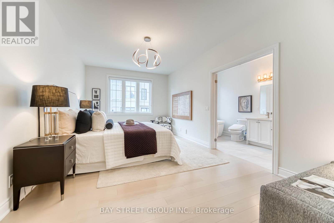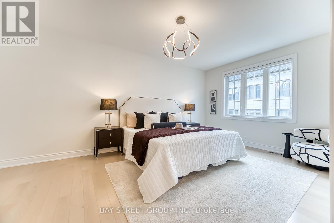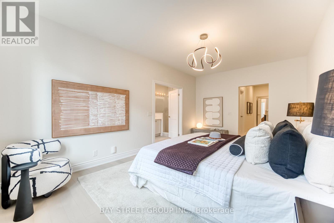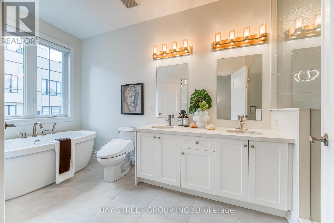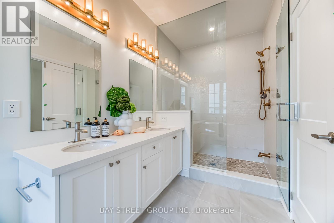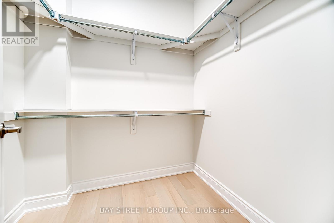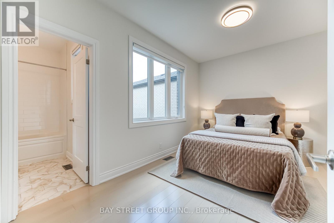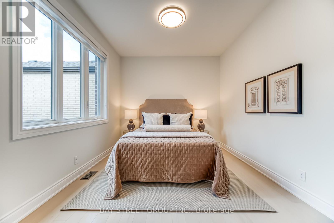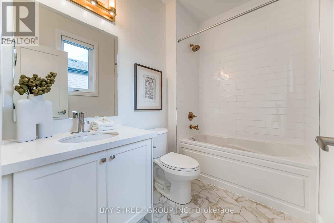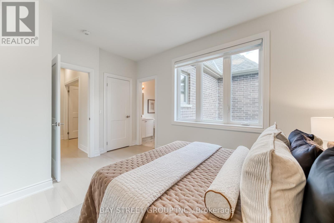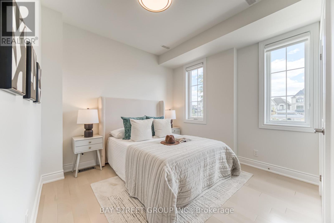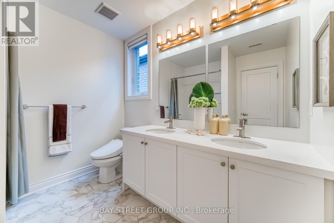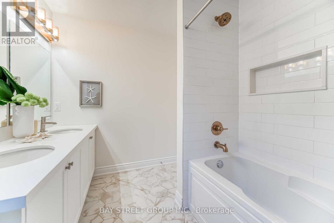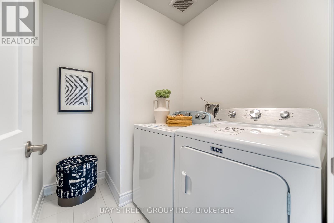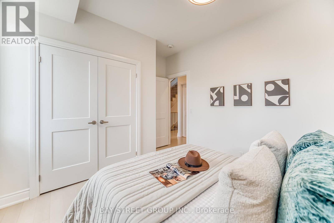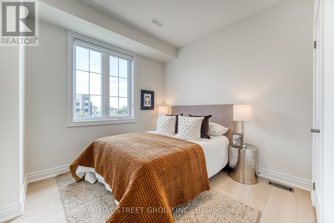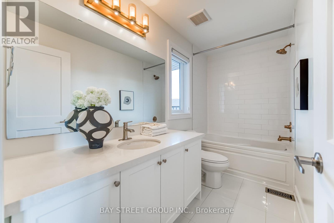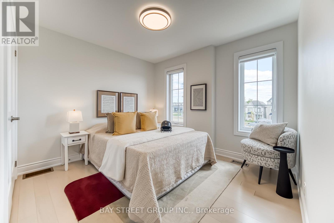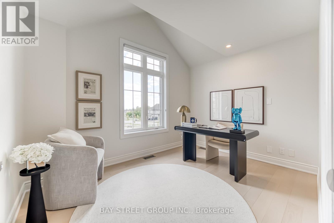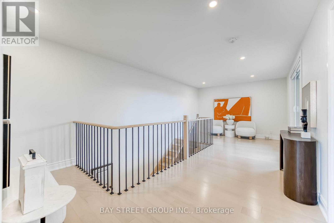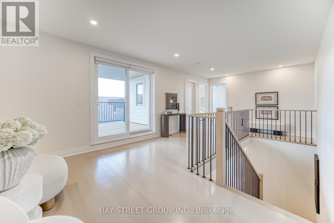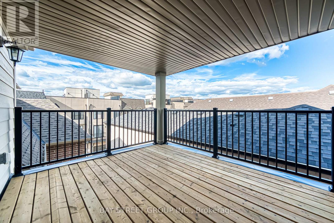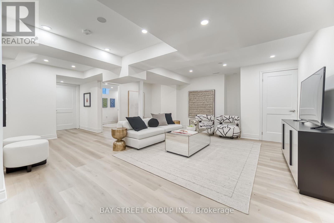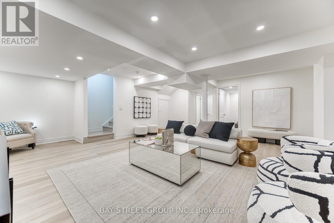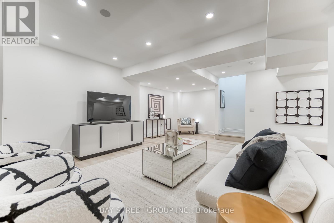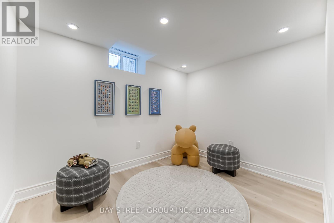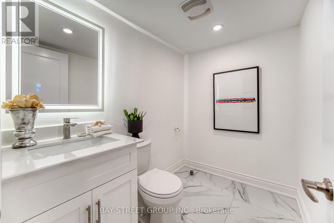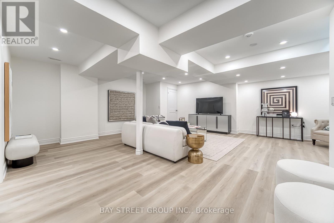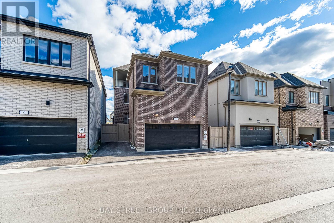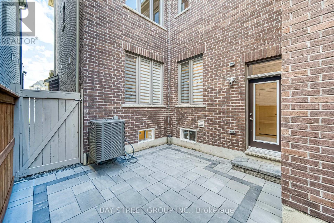7 Kohn Lane Markham, Ontario L6C 3J3
$1,500,000
10 Reasons You'll Fall in Love with 7 Kohn Lane:1. Prestigious Angus Glen community (16th & Kennedy) with guaranteed placement at top-ranked schools (Pierre Elliott Trudeau HS & Bur Oak SS).2. Spacious 3500 sqft, 6+1 bedrooms & 6 bathroomsideal for large or multi-generational families. 3. Over $150,000 in luxury upgrades: quartz countertops, hardwood flooring, custom cabinetry, smart-home system and professional gas range. 4. Park-side locationwatch kids play safely from your window, with clear rooftop terrace views. 5. Finished basement with private office/study and washroom, perfect for guests, teens, or hybrid work.6. Outdoor elegance: interlocked front & rear yards, private courtyard, and brick exterior with exceptional curb appeal. 7. EV-ready double garage + driveway parking for 5 vehicles. 8. Transit convenience: YRT/Viva terminal inside community, 10 minutes to Centennial GO & Hwy 407. 9.Shopping & essentials: 20+ supermarkets (T&T, Walmart, FreshCo, No Frills, Food Basics, Foody) plus clinics within minutes(clinics accepting new patients!). 10.Lifestyle amenities: Angus Glen Community Centre, library, and championship golf course at your doorstep.This residence blends luxury, function, and everyday conveniencea rare opportunity in one of Markhams most coveted neighbourhoods. (id:24801)
Open House
This property has open houses!
2:00 pm
Ends at:4:00 pm
2:00 pm
Ends at:4:00 pm
Property Details
| MLS® Number | N12472676 |
| Property Type | Single Family |
| Community Name | Angus Glen |
| Amenities Near By | Park, Public Transit, Schools |
| Equipment Type | Water Heater |
| Features | In-law Suite |
| Parking Space Total | 5 |
| Rental Equipment Type | Water Heater |
| View Type | View |
Building
| Bathroom Total | 6 |
| Bedrooms Above Ground | 6 |
| Bedrooms Below Ground | 1 |
| Bedrooms Total | 7 |
| Age | 0 To 5 Years |
| Amenities | Fireplace(s) |
| Appliances | Garage Door Opener Remote(s), Water Heater, Water Softener, Garburator, Water Treatment, Dishwasher, Dryer, Garage Door Opener, Humidifier, Microwave, Stove, Washer, Window Coverings, Refrigerator |
| Basement Development | Finished |
| Basement Type | N/a (finished) |
| Construction Style Attachment | Detached |
| Cooling Type | Central Air Conditioning, Air Exchanger, Ventilation System |
| Exterior Finish | Brick |
| Fireplace Present | Yes |
| Flooring Type | Hardwood, Vinyl |
| Foundation Type | Concrete |
| Half Bath Total | 2 |
| Heating Fuel | Natural Gas |
| Heating Type | Forced Air |
| Stories Total | 3 |
| Size Interior | 3,000 - 3,500 Ft2 |
| Type | House |
| Utility Water | Municipal Water |
Parking
| Garage |
Land
| Acreage | No |
| Land Amenities | Park, Public Transit, Schools |
| Sewer | Sanitary Sewer |
| Size Depth | 78 Ft ,9 In |
| Size Frontage | 30 Ft |
| Size Irregular | 30 X 78.8 Ft |
| Size Total Text | 30 X 78.8 Ft |
Rooms
| Level | Type | Length | Width | Dimensions |
|---|---|---|---|---|
| Second Level | Primary Bedroom | 5.64 m | 3.4 m | 5.64 m x 3.4 m |
| Second Level | Bedroom 2 | 4.19 m | 3.05 m | 4.19 m x 3.05 m |
| Second Level | Bedroom 3 | 3.35 m | 3.05 m | 3.35 m x 3.05 m |
| Second Level | Bedroom 4 | 3.07 m | 3.05 m | 3.07 m x 3.05 m |
| Third Level | Bedroom 5 | 3.74 m | 3.2 m | 3.74 m x 3.2 m |
| Third Level | Bedroom | 3.65 m | 2.73 m | 3.65 m x 2.73 m |
| Basement | Bedroom | 2.98 m | 2.3 m | 2.98 m x 2.3 m |
| Basement | Living Room | 6.53 m | 5.47 m | 6.53 m x 5.47 m |
| Main Level | Living Room | 4.67 m | 3.61 m | 4.67 m x 3.61 m |
| Main Level | Dining Room | 4.67 m | 3.61 m | 4.67 m x 3.61 m |
| Main Level | Kitchen | 4.47 m | 3.81 m | 4.47 m x 3.81 m |
| Main Level | Family Room | 4.57 m | 3.4 m | 4.57 m x 3.4 m |
https://www.realtor.ca/real-estate/29011856/7-kohn-lane-markham-angus-glen-angus-glen
Contact Us
Contact us for more information
Tina Xu
Broker
www.facebook.com/TinaXuHomes
8300 Woodbine Ave Ste 500
Markham, Ontario L3R 9Y7
(905) 909-0101
(905) 909-0202


