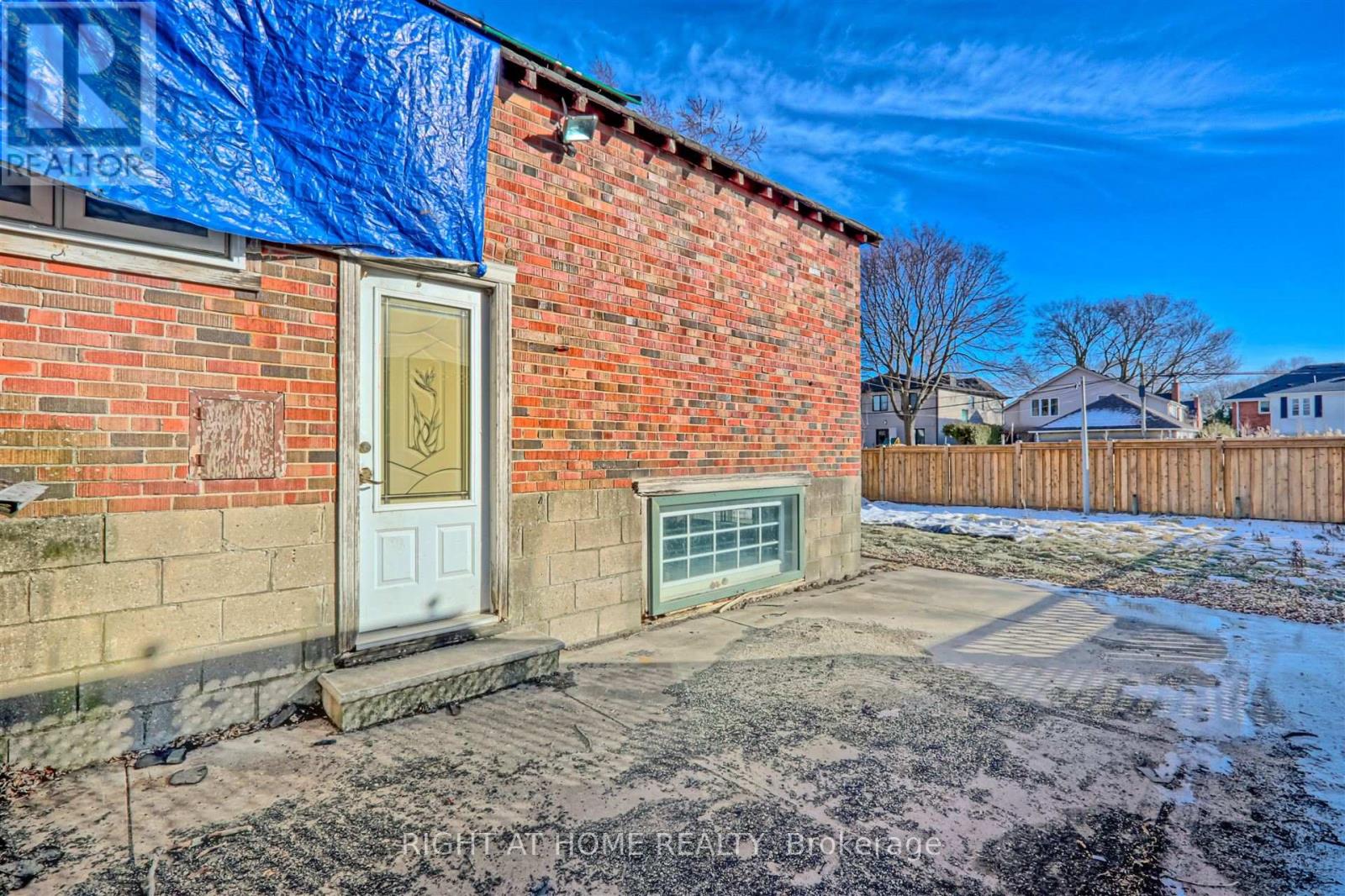7 Kirk Bradden Road E Toronto, Ontario M8Y 2E5
2 Bedroom
2 Bathroom
700 - 1,100 ft2
Fireplace
Central Air Conditioning
Forced Air
$1,390,000
Estate Sale! Attention Builders and Renovators...build your dream home in the highly sought-after Sunnylea neighbourhood, one of West Toronto's finest locations! Seconds from a TTC bus stop to Old Mill Station, a short walk to parks, tennis courts and the best shops/restaurants in the Kingsway. A few minutes' drive to the Lake and the QEW. The property is nestled amongst multimillion-dollar homes in the coveted Sunnylea school district. Don't miss this rare opportunity! Primarily land value. (id:24801)
Property Details
| MLS® Number | W11951097 |
| Property Type | Single Family |
| Community Name | Stonegate-Queensway |
| Amenities Near By | Public Transit, Schools, Park |
| Equipment Type | Water Heater - Gas |
| Parking Space Total | 3 |
| Rental Equipment Type | Water Heater - Gas |
| Structure | Porch |
Building
| Bathroom Total | 2 |
| Bedrooms Above Ground | 2 |
| Bedrooms Total | 2 |
| Amenities | Fireplace(s) |
| Basement Development | Partially Finished |
| Basement Features | Separate Entrance |
| Basement Type | N/a (partially Finished) |
| Construction Style Attachment | Detached |
| Cooling Type | Central Air Conditioning |
| Exterior Finish | Brick |
| Fire Protection | Smoke Detectors |
| Fireplace Present | Yes |
| Fireplace Total | 1 |
| Foundation Type | Block |
| Half Bath Total | 1 |
| Heating Fuel | Natural Gas |
| Heating Type | Forced Air |
| Stories Total | 2 |
| Size Interior | 700 - 1,100 Ft2 |
| Type | House |
| Utility Water | Municipal Water |
Parking
| Garage |
Land
| Acreage | No |
| Land Amenities | Public Transit, Schools, Park |
| Sewer | Sanitary Sewer |
| Size Depth | 120 Ft |
| Size Frontage | 43 Ft ,1 In |
| Size Irregular | 43.1 X 120 Ft ; 43.06 X 120.05 |
| Size Total Text | 43.1 X 120 Ft ; 43.06 X 120.05|under 1/2 Acre |
Rooms
| Level | Type | Length | Width | Dimensions |
|---|---|---|---|---|
| Basement | Recreational, Games Room | 6.46 m | 3.84 m | 6.46 m x 3.84 m |
| Basement | Utility Room | 6.58 m | 7.69 m | 6.58 m x 7.69 m |
| Main Level | Dining Room | 3.48 m | 2.79 m | 3.48 m x 2.79 m |
| Main Level | Living Room | 6.57 m | 4.46 m | 6.57 m x 4.46 m |
| Main Level | Kitchen | 2.97 m | 3.53 m | 2.97 m x 3.53 m |
| Main Level | Bedroom 2 | 5.72 m | 4.09 m | 5.72 m x 4.09 m |
| Upper Level | Primary Bedroom | 2.95 m | 4.57 m | 2.95 m x 4.57 m |
Utilities
| Sewer | Installed |
Contact Us
Contact us for more information
Brian W. Maslowski
Broker
(416) 884-6873
www.ownit.ca
Right At Home Realty
1396 Don Mills Rd Unit B-121
Toronto, Ontario M3B 0A7
1396 Don Mills Rd Unit B-121
Toronto, Ontario M3B 0A7
(416) 391-3232
(416) 391-0319
www.rightathomerealty.com/










