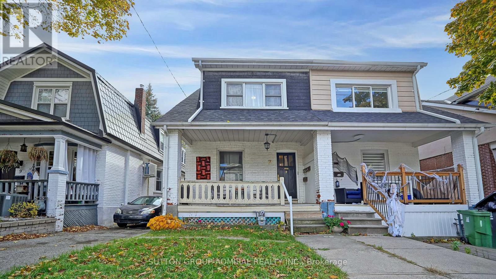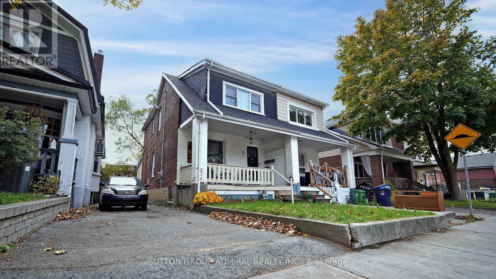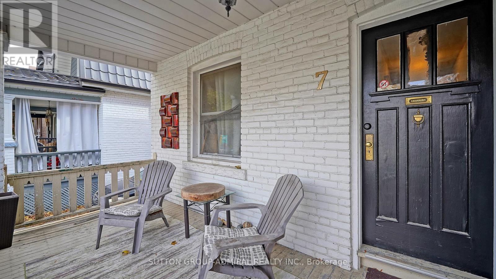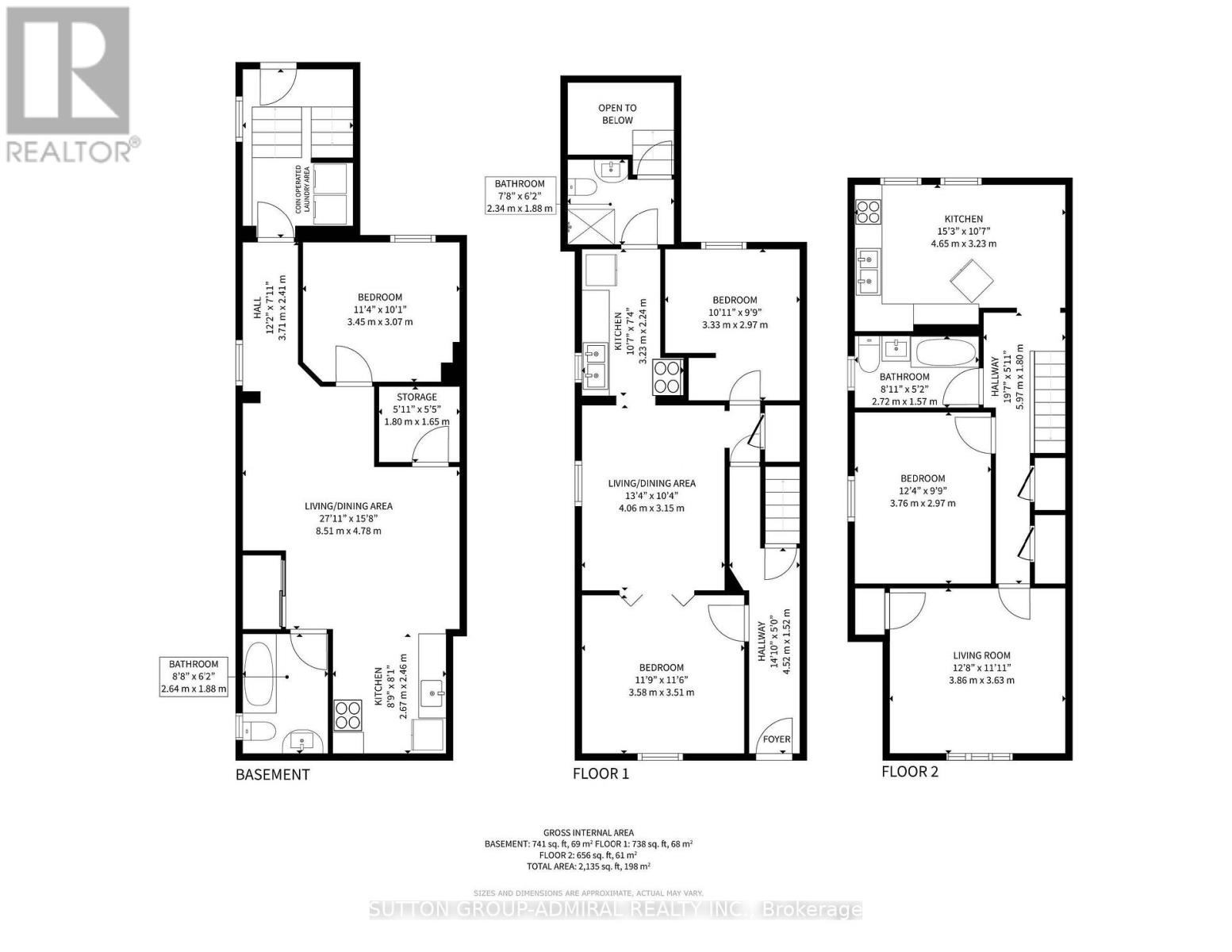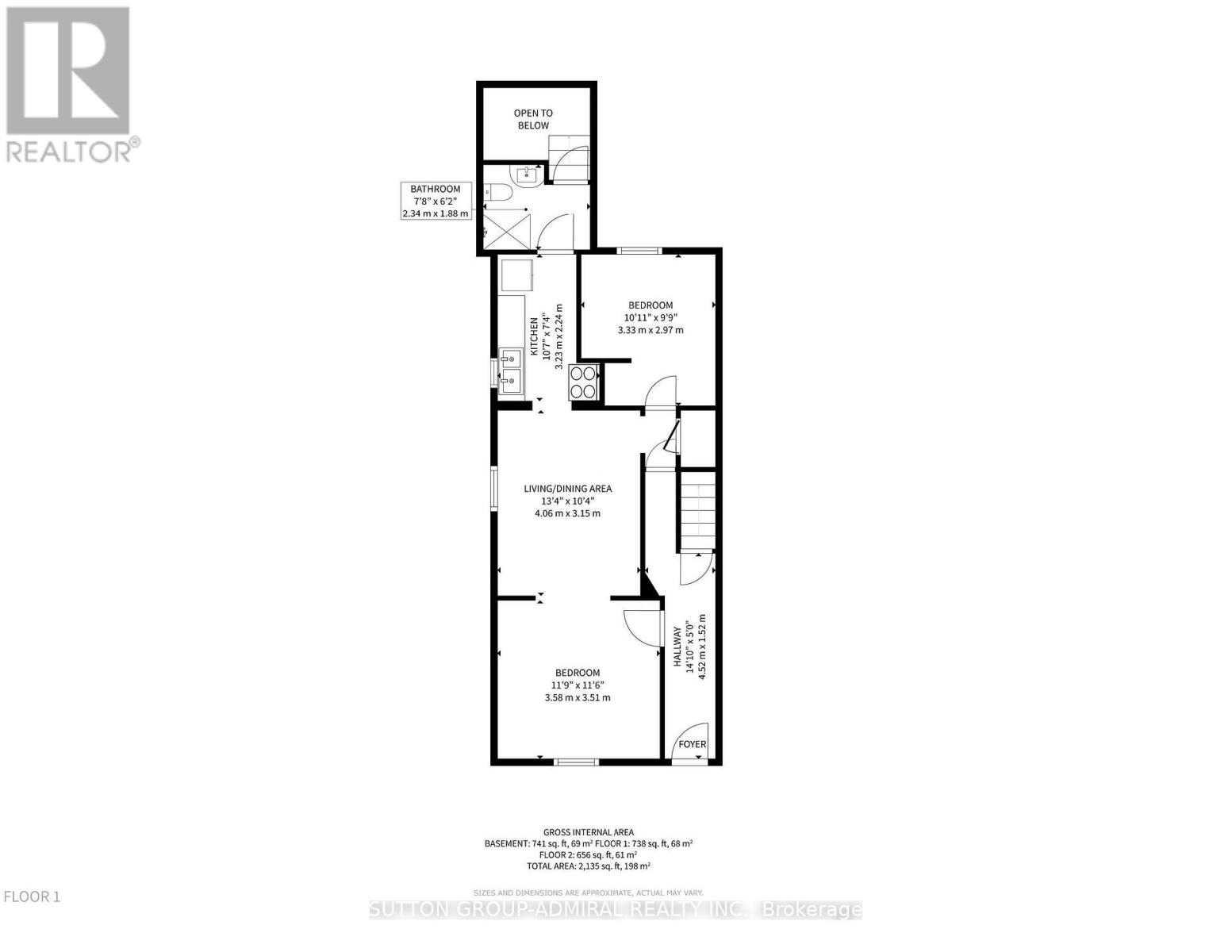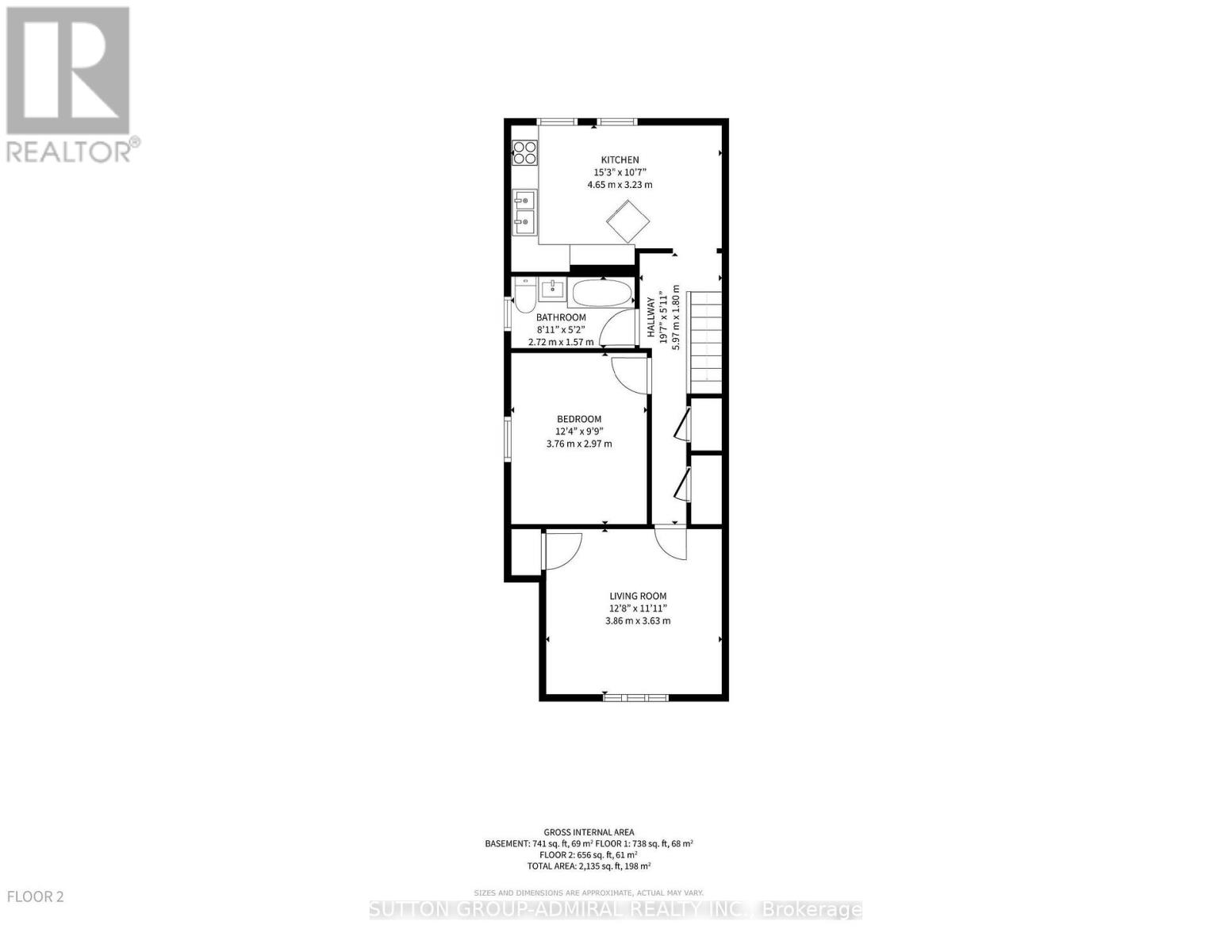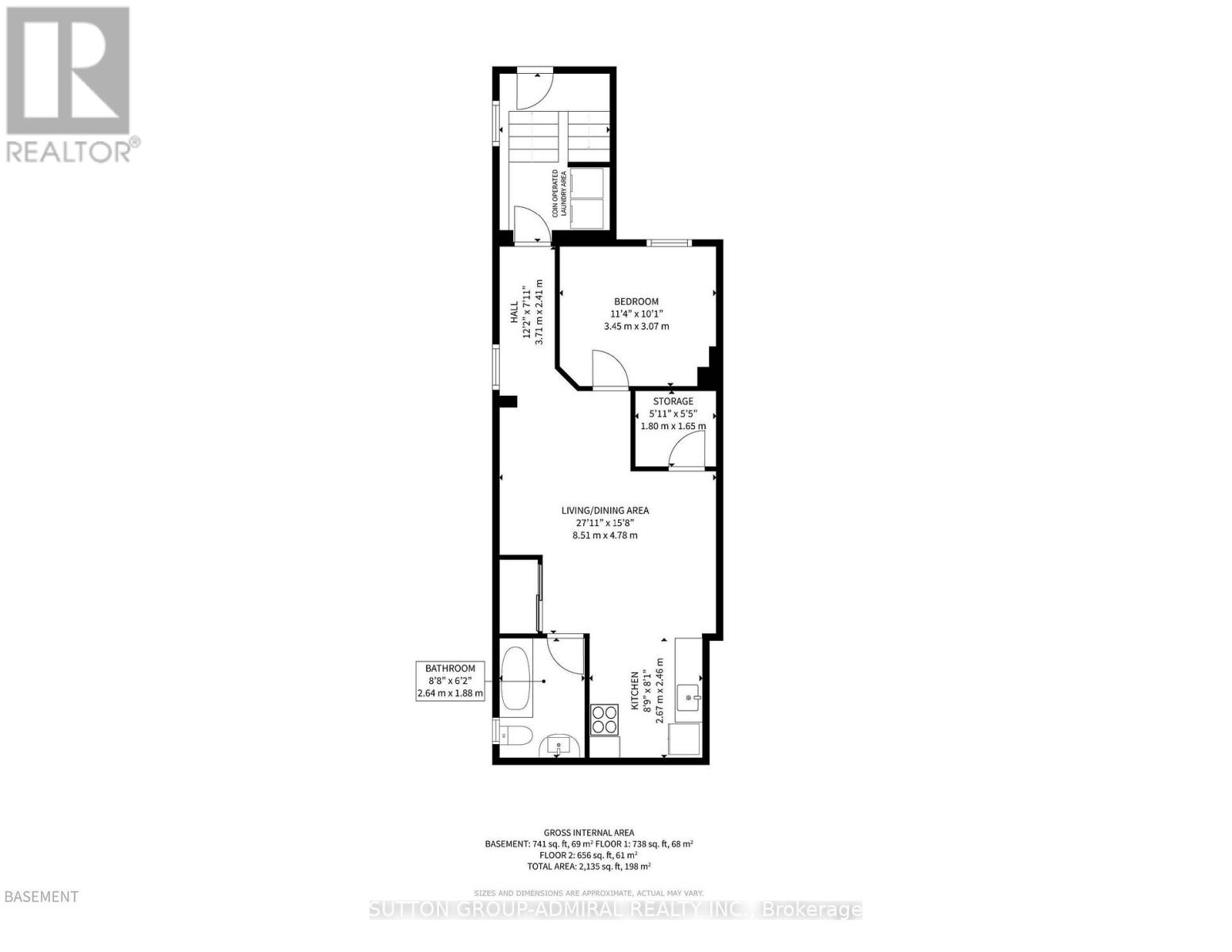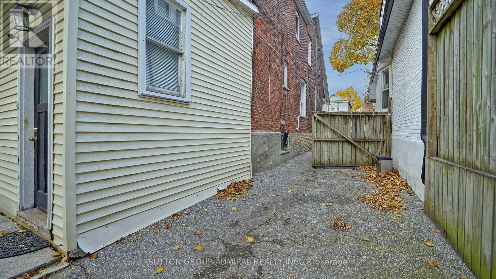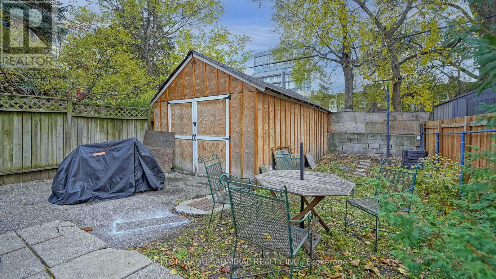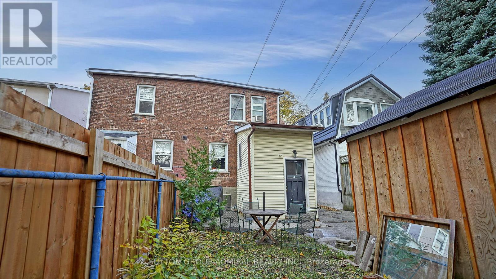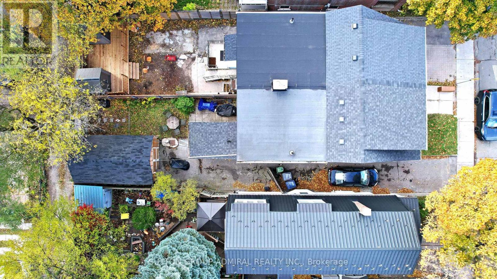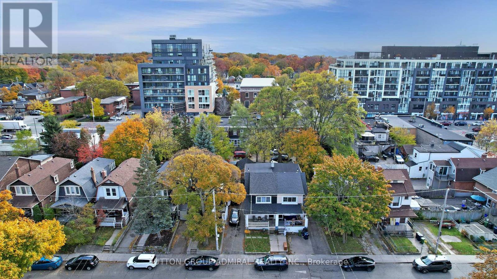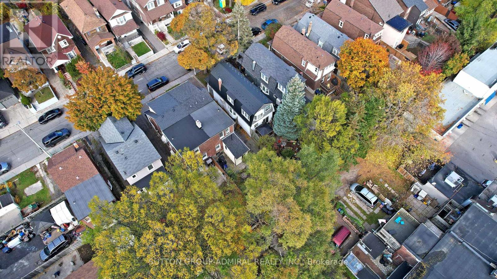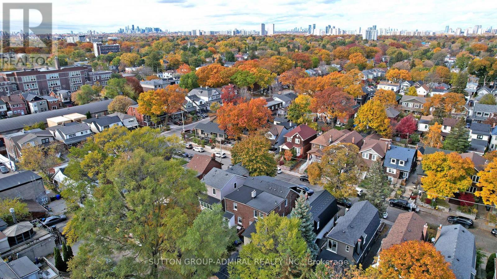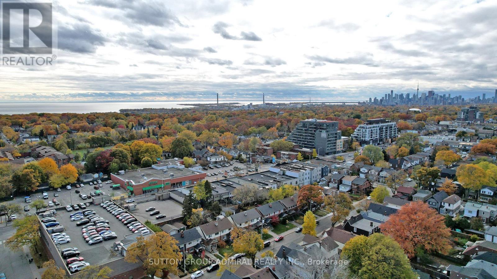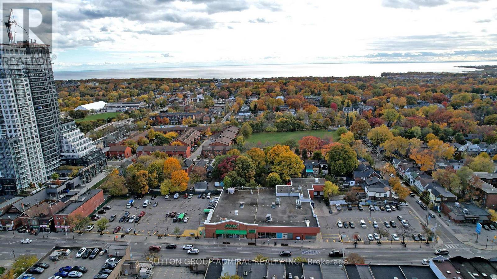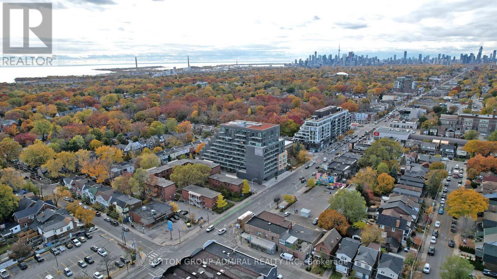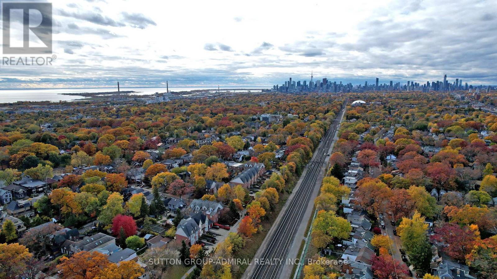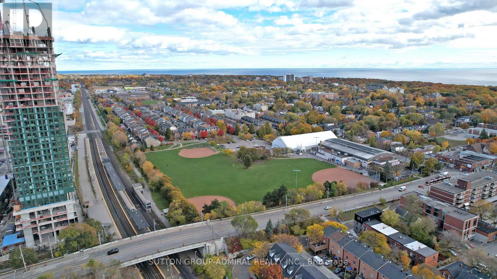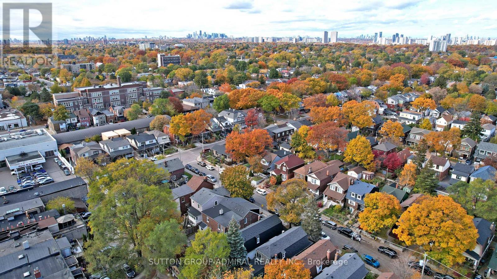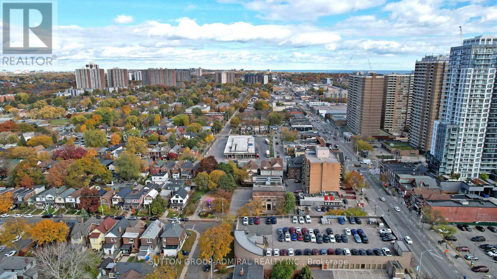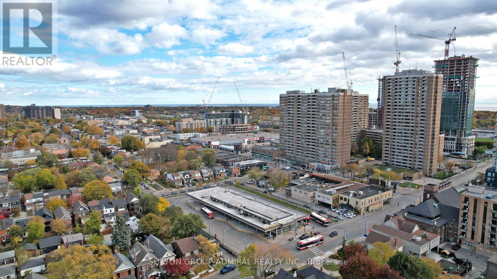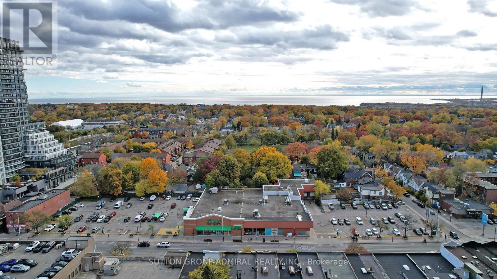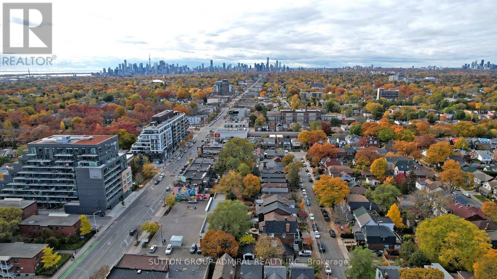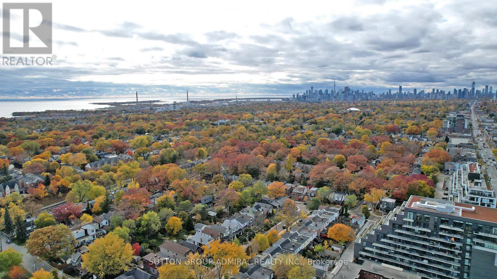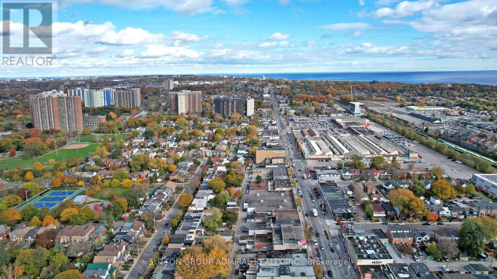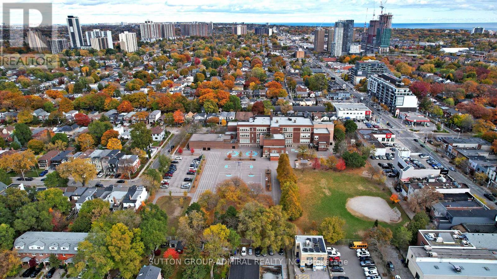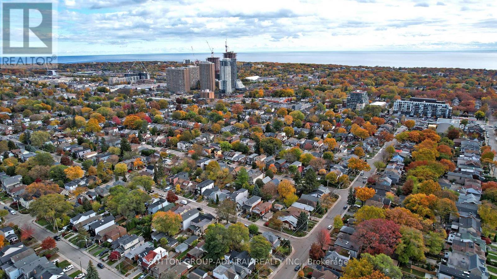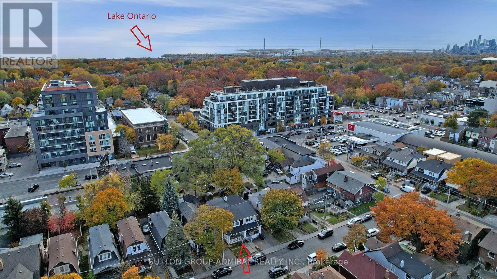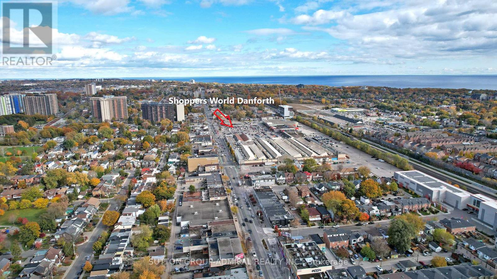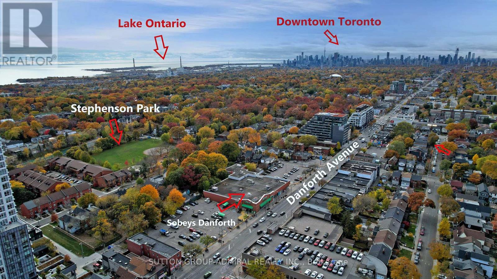7 Harris Avenue Toronto, Ontario M4C 1P3
$998,900
Discover an exceptional opportunity in the East Danforth! This semi-detached legal duplex with 3 self-contained units offers approx. 2,100 sq. ft. of total living space and long-term tenants who would love to stay. Perfect for investors seeking a relatively turnkey opportunity or end-users ready to channel their inner Van Gogh and transform this home into a masterpiece. The main floor features a spacious living area, split-bedroom layout for privacy, a functional kitchen, and a walk-out to the yard. The upper unit offers a generous kitchen, bedroom, bath, and a bright living room overlooking the street. The basement includes a separate entrance, walk-up to the yard, and its own self-contained living space. Shared coin-operated laundry is in the basement. A detached rear garage is currently used for storage. Gross income: Main floor pays $1,463, upper $1,728, and basement $1,480, totaling $4,761/month, plus coin laundry. All tenants are month-to-month, giving future owners an ideal blend of stability and flexibility. Hot water tank is a rental. Perfectly positioned in the heart of East Danforth - a quick walk to Main Street Subway and Danforth GO, and minutes to The Beaches, parks, top schools, Riverdale, and the lively shops, cafés, and restaurants along the Danforth. A solid home with tremendous potential. Minimum 24 hours' notice for showings. (id:24801)
Property Details
| MLS® Number | E12556490 |
| Property Type | Multi-family |
| Community Name | East End-Danforth |
| Amenities Near By | Hospital, Park, Place Of Worship, Public Transit, Schools |
| Community Features | Community Centre |
| Equipment Type | Water Heater - Gas, Water Heater |
| Parking Space Total | 3 |
| Rental Equipment Type | Water Heater - Gas, Water Heater |
| View Type | City View |
Building
| Bathroom Total | 3 |
| Bedrooms Above Ground | 3 |
| Bedrooms Below Ground | 1 |
| Bedrooms Total | 4 |
| Age | 100+ Years |
| Amenities | Fireplace(s) |
| Appliances | Dryer, Washer, Window Coverings |
| Basement Development | Finished |
| Basement Features | Walk Out |
| Basement Type | N/a (finished) |
| Cooling Type | Window Air Conditioner |
| Exterior Finish | Brick |
| Fire Protection | Smoke Detectors |
| Fireplace Present | Yes |
| Fireplace Total | 1 |
| Flooring Type | Laminate, Parquet, Hardwood |
| Foundation Type | Concrete |
| Heating Fuel | Natural Gas |
| Heating Type | Forced Air |
| Stories Total | 2 |
| Size Interior | 1,100 - 1,500 Ft2 |
| Type | Duplex |
| Utility Water | Municipal Water |
Parking
| Detached Garage | |
| Garage |
Land
| Acreage | No |
| Land Amenities | Hospital, Park, Place Of Worship, Public Transit, Schools |
| Sewer | Sanitary Sewer |
| Size Depth | 100 Ft |
| Size Frontage | 25 Ft ,2 In |
| Size Irregular | 25.2 X 100 Ft |
| Size Total Text | 25.2 X 100 Ft|under 1/2 Acre |
| Zoning Description | Duplex |
Rooms
| Level | Type | Length | Width | Dimensions |
|---|---|---|---|---|
| Second Level | Kitchen | 3.3 m | 2.6 m | 3.3 m x 2.6 m |
| Second Level | Eating Area | 3.3 m | 2 m | 3.3 m x 2 m |
| Second Level | Living Room | 3.67 m | 3.83 m | 3.67 m x 3.83 m |
| Second Level | Bedroom 3 | 3.7 m | 3 m | 3.7 m x 3 m |
| Basement | Kitchen | 2.5 m | 2.5 m | 2.5 m x 2.5 m |
| Basement | Dining Room | 3 m | 3.55 m | 3 m x 3.55 m |
| Basement | Bedroom 4 | 2.8 m | 3.45 m | 2.8 m x 3.45 m |
| Basement | Living Room | 3.62 m | 2.67 m | 3.62 m x 2.67 m |
| Main Level | Bedroom | 3.3 m | 3.3 m | 3.3 m x 3.3 m |
| Main Level | Living Room | 4.05 m | 3.1 m | 4.05 m x 3.1 m |
| Main Level | Kitchen | 3.35 m | 1.87 m | 3.35 m x 1.87 m |
| Main Level | Bedroom 2 | 3.34 m | 2.55 m | 3.34 m x 2.55 m |
Utilities
| Cable | Available |
| Electricity | Installed |
| Sewer | Installed |
Contact Us
Contact us for more information
Matthew Shulman
Salesperson
www.matthewshulman.com/
1206 Centre Street
Thornhill, Ontario L4J 3M9
(416) 739-7200
(416) 739-9367
www.suttongroupadmiral.com/
Jacqueline Jacobsen
Salesperson
kenandjackie.com/
1206 Centre Street
Thornhill, Ontario L4J 3M9
(416) 739-7200
(416) 739-9367
www.suttongroupadmiral.com/


