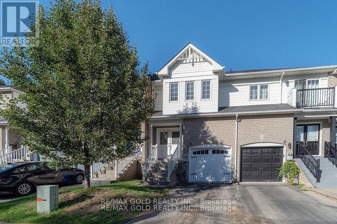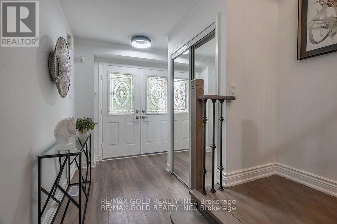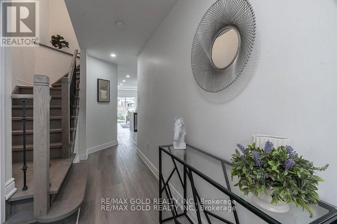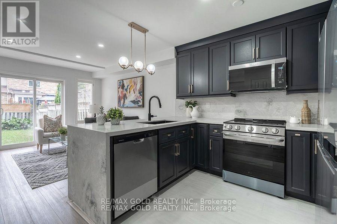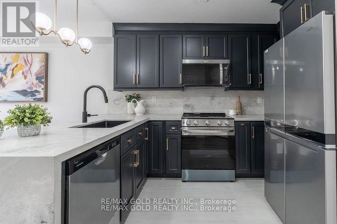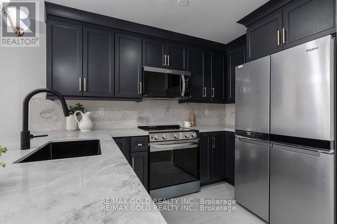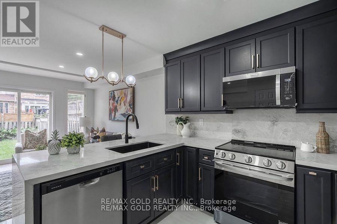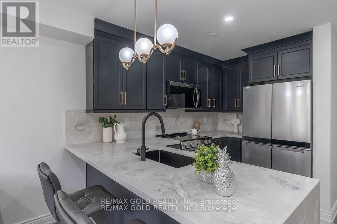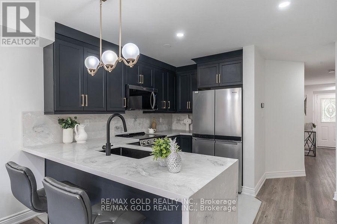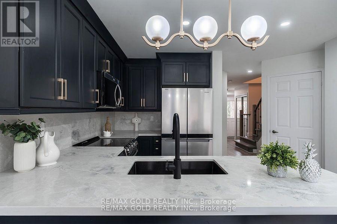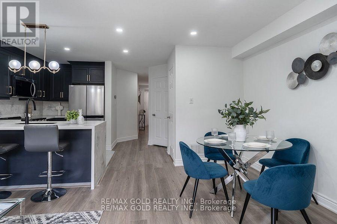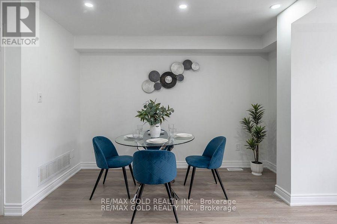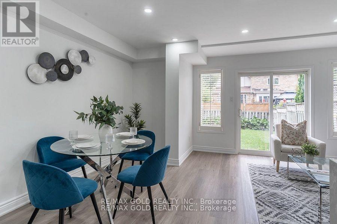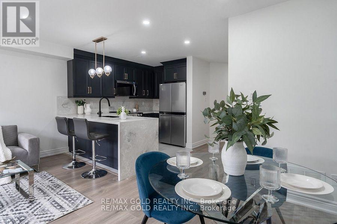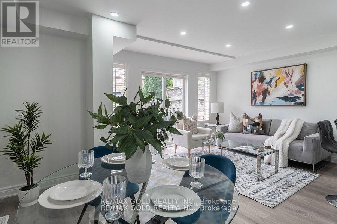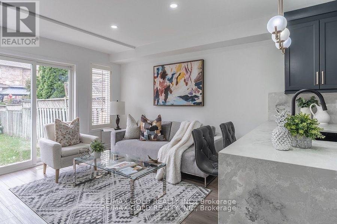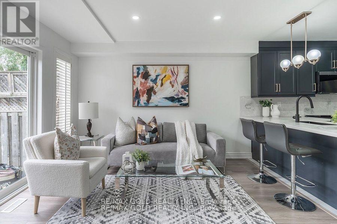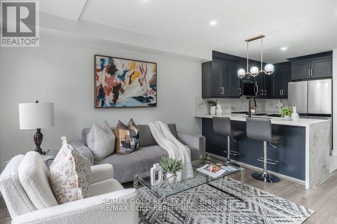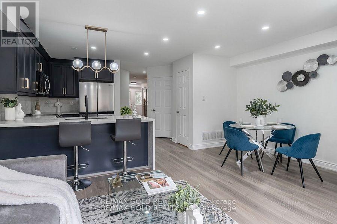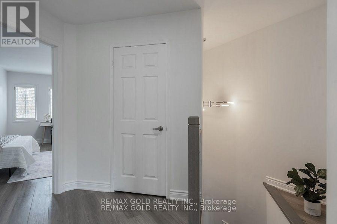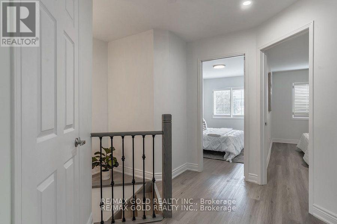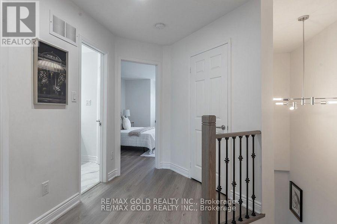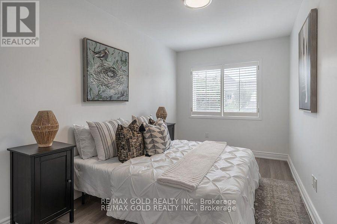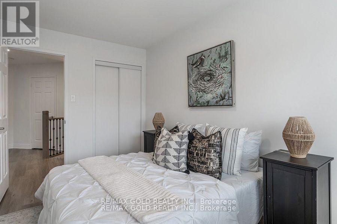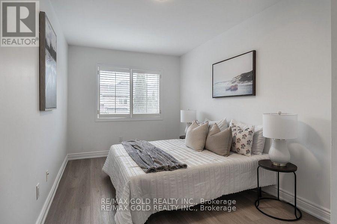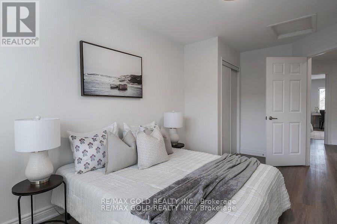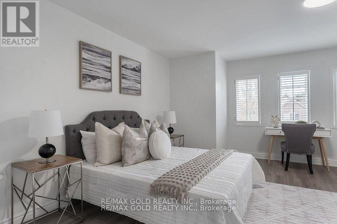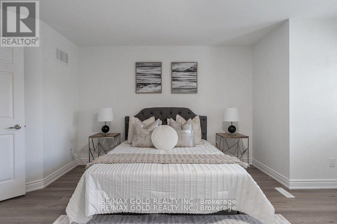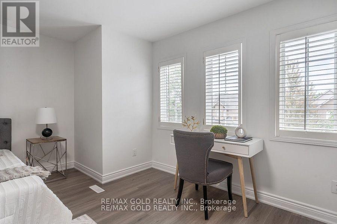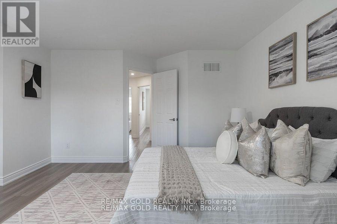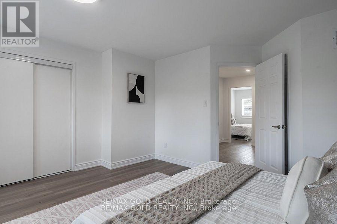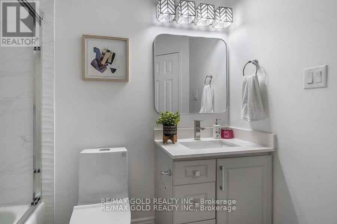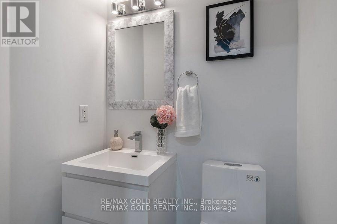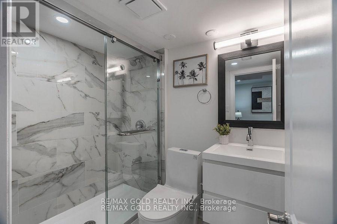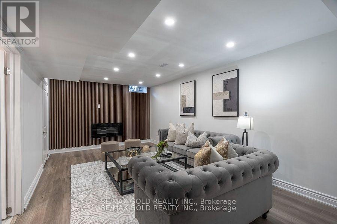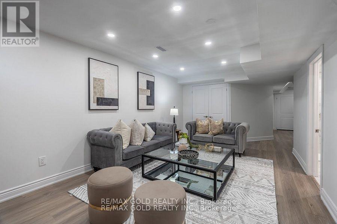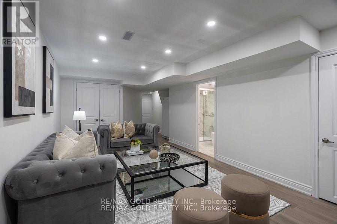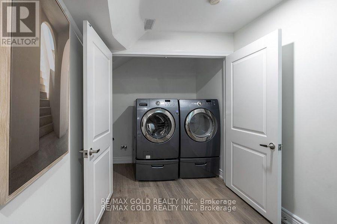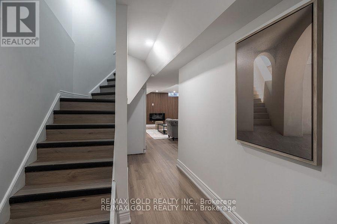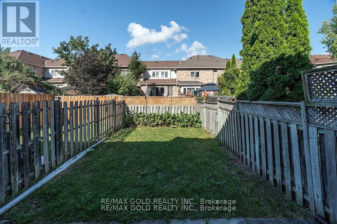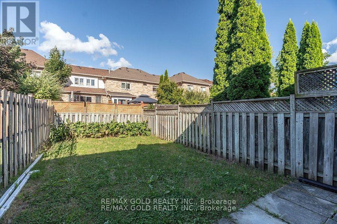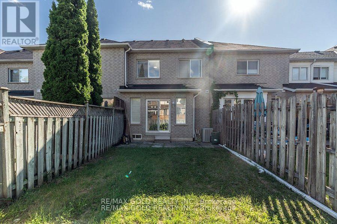7 Harding Street Halton Hills, Ontario L7G 6B1
$824,900
Stunning Fully Renovated Freehold Townhome In Sought-After Georgetown Location. Over $90,000 In Recent Renovations Offering Modern Finishes And Move-In Ready Comfort. Bright And Open Main Level Features A Gorgeous Quartz Kitchen With Stylish Backsplash, Sleek Waterfall Island, Ample Cabinetry, Pot Lights, Fresh Paint, And Brand New Laminate Flooring Throughout. Upper Level Showcases A Semi Ensuite Updated Bathroom With New Vanity, Countertop, And A Tiled Shower Providing A Touch Of Elegance To Everyday Living. Finished Basement Offers Additional Living Space Complete With A Cozy Electric Fireplace, Perfect For A Family Room Or Recreational Space. This Turnkey Property Combines Functionality With Quality Upgrades And Is Ideally Situated Close To Schools, Parks, Shopping, And Transit. A True Gem Ready For Its Next Owner. (id:24801)
Property Details
| MLS® Number | W12419401 |
| Property Type | Single Family |
| Community Name | Georgetown |
| Parking Space Total | 2 |
Building
| Bathroom Total | 3 |
| Bedrooms Above Ground | 3 |
| Bedrooms Total | 3 |
| Appliances | Dryer, Water Heater, Washer |
| Basement Development | Finished |
| Basement Type | N/a (finished) |
| Construction Style Attachment | Attached |
| Cooling Type | Central Air Conditioning |
| Exterior Finish | Brick, Vinyl Siding |
| Fireplace Present | Yes |
| Flooring Type | Laminate, Porcelain Tile |
| Half Bath Total | 1 |
| Heating Fuel | Natural Gas |
| Heating Type | Forced Air |
| Stories Total | 2 |
| Size Interior | 1,100 - 1,500 Ft2 |
| Type | Row / Townhouse |
| Utility Water | Municipal Water |
Parking
| Garage |
Land
| Acreage | No |
| Sewer | Sanitary Sewer |
| Size Depth | 100 Ft ,1 In |
| Size Frontage | 18 Ft |
| Size Irregular | 18 X 100.1 Ft |
| Size Total Text | 18 X 100.1 Ft |
Rooms
| Level | Type | Length | Width | Dimensions |
|---|---|---|---|---|
| Second Level | Primary Bedroom | 4.6 m | 4.4 m | 4.6 m x 4.4 m |
| Second Level | Bedroom 2 | 4.6 m | 2.6 m | 4.6 m x 2.6 m |
| Second Level | Bedroom 3 | 4.1 m | 2.4 m | 4.1 m x 2.4 m |
| Basement | Recreational, Games Room | 5.65 m | 3.3 m | 5.65 m x 3.3 m |
| Main Level | Living Room | 3.3 m | 5.1 m | 3.3 m x 5.1 m |
| Main Level | Dining Room | 3.3 m | 5.1 m | 3.3 m x 5.1 m |
| Main Level | Kitchen | 3 m | 2.4 m | 3 m x 2.4 m |
https://www.realtor.ca/real-estate/28897102/7-harding-street-halton-hills-georgetown-georgetown
Contact Us
Contact us for more information
Jasi Shoker
Broker
7025 Tomken Rd Unit 271
Mississauga, Ontario L5S 1R6
(647) 588-5000
(647) 498-1800
www.fortunehome.ca/


