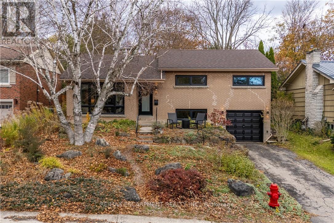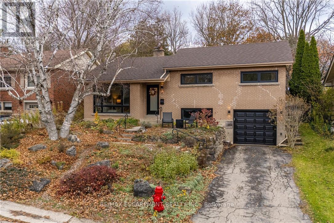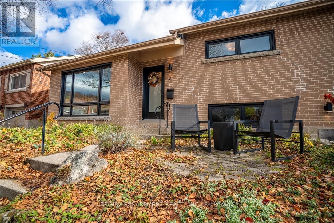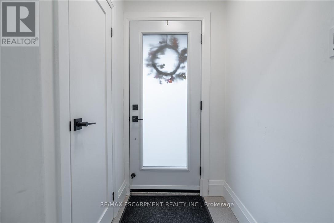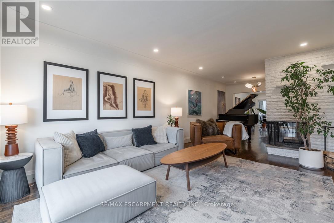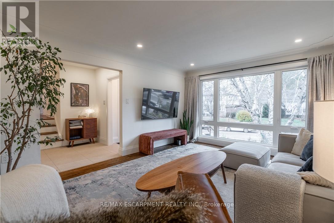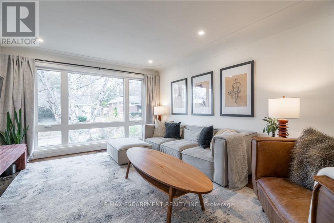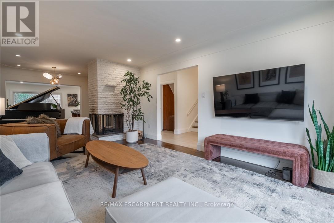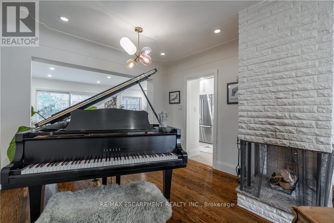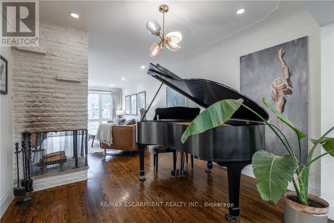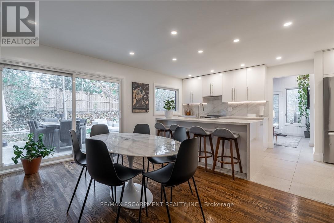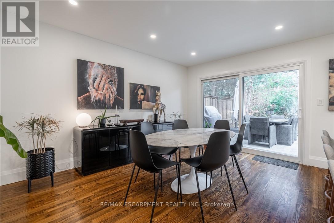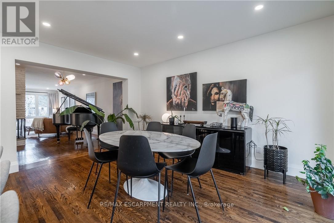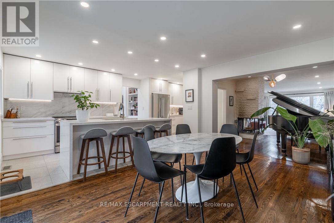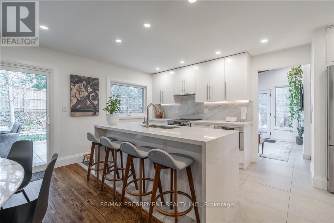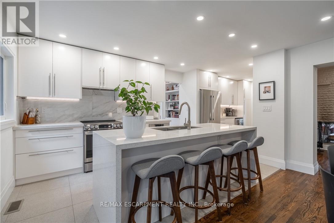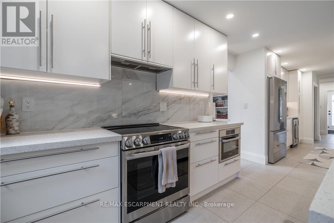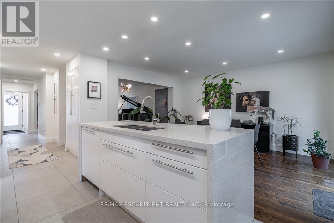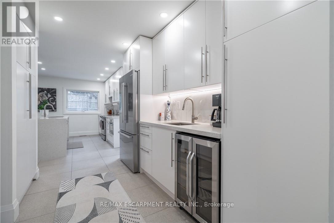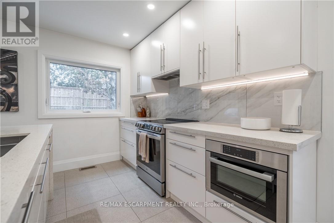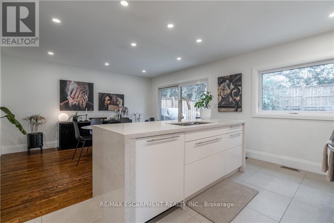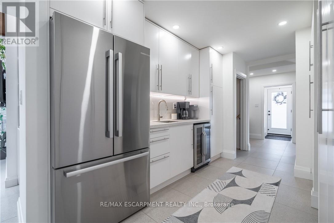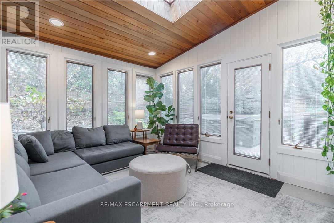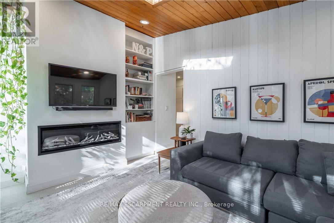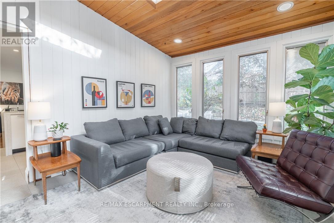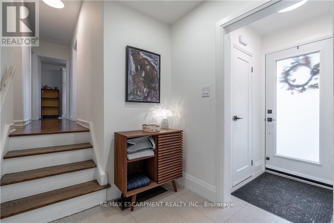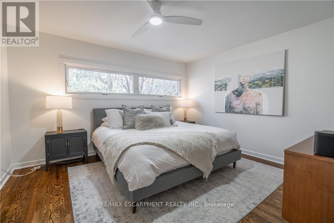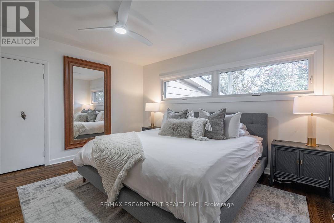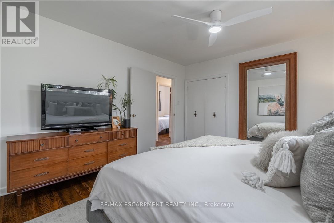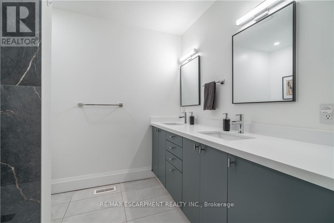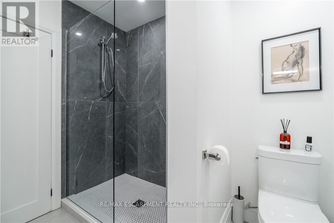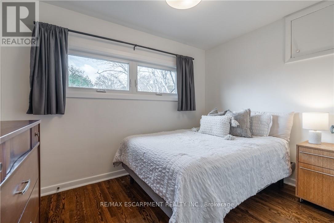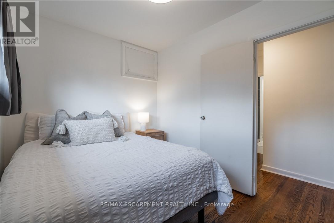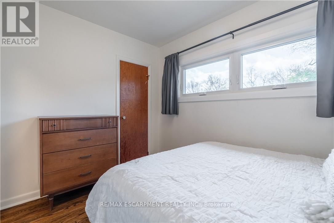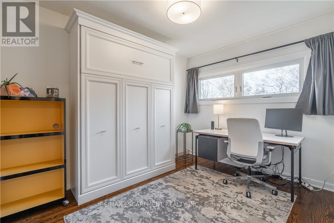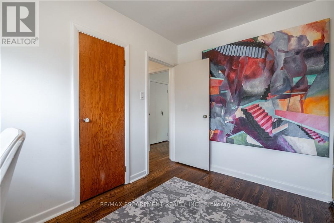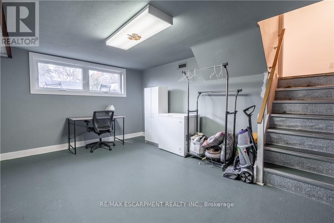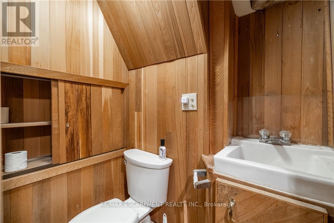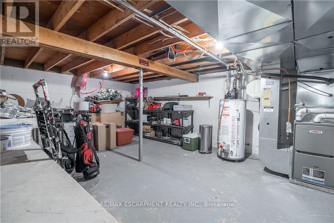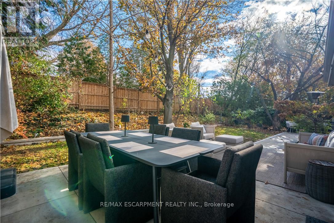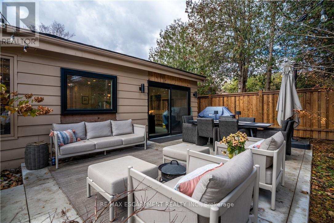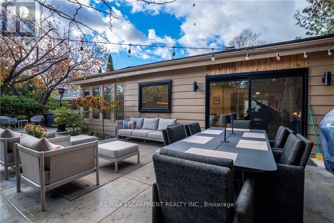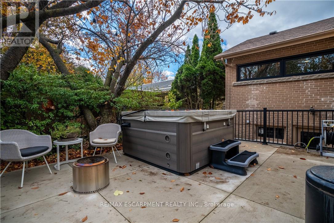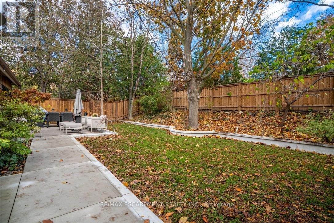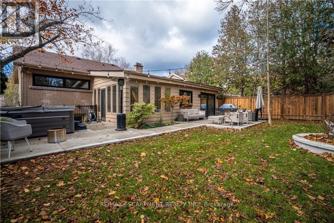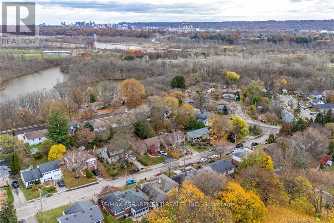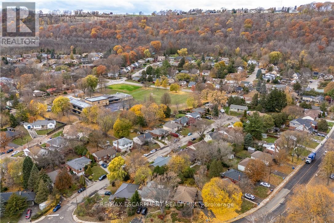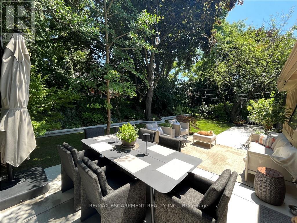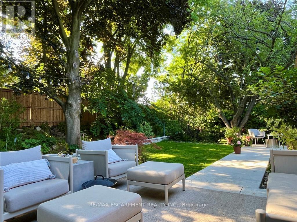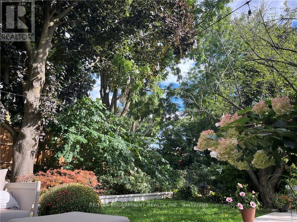7 Glenmorris Drive Hamilton, Ontario L9H 1S5
$1,189,900
Welcome to 7 Glenmorris Drive, perfectly situated in one of Dundas's most sought-after neighbourhoods. Surrounded by mature trees, quiet streets, and scenic escarpment views, this area offers the ideal blend of small-town charm and modern convenience. Enjoy nearby parks, top-rated schools, trails, and the vibrant shops and cafés of Downtown Dundas-all just minutes away. This solid-brick, spacious sidesplit has been fully renovated, showcasing a bright and contemporary modern design. The home features all-new windows and a stunning custom kitchen with sleek tile flooring, plenty of natural light, with a mix of refinished original hardwood floors and stylish finishes that make it the heart of the home. Upstairs you'll find three comfortable bedrooms, a spacious master bedroom, and a large four-piece bathroom with a beautifully tiled, custom walk-in shower. Step outside to a beautifully landscaped backyard featuring a wrap-around concrete patio-perfect for entertaining family and friends or relaxing on quiet evenings. With its modern updates, solid construction, and fantastic location, it's time to call this beautiful home yours! (id:24801)
Property Details
| MLS® Number | X12547426 |
| Property Type | Single Family |
| Community Name | Dundas |
| Amenities Near By | Park, Place Of Worship, Public Transit, Schools |
| Community Features | Community Centre |
| Equipment Type | Water Heater - Gas |
| Features | Hilly |
| Parking Space Total | 3 |
| Rental Equipment Type | Water Heater - Gas |
| Structure | Patio(s) |
Building
| Bathroom Total | 2 |
| Bedrooms Above Ground | 3 |
| Bedrooms Total | 3 |
| Age | 51 To 99 Years |
| Amenities | Fireplace(s) |
| Appliances | Hot Tub, Water Heater, Dishwasher, Dryer, Microwave, Hood Fan, Stove, Washer, Wine Fridge, Refrigerator |
| Basement Development | Partially Finished |
| Basement Type | Full (partially Finished) |
| Construction Style Attachment | Detached |
| Construction Style Split Level | Sidesplit |
| Cooling Type | Central Air Conditioning |
| Exterior Finish | Brick, Vinyl Siding |
| Fireplace Present | Yes |
| Foundation Type | Block |
| Heating Fuel | Natural Gas |
| Heating Type | Forced Air |
| Size Interior | 1,500 - 2,000 Ft2 |
| Type | House |
| Utility Water | Municipal Water |
Parking
| Garage | |
| Tandem |
Land
| Acreage | No |
| Land Amenities | Park, Place Of Worship, Public Transit, Schools |
| Sewer | Sanitary Sewer |
| Size Depth | 100 Ft ,2 In |
| Size Frontage | 55 Ft ,1 In |
| Size Irregular | 55.1 X 100.2 Ft |
| Size Total Text | 55.1 X 100.2 Ft |
Rooms
| Level | Type | Length | Width | Dimensions |
|---|---|---|---|---|
| Lower Level | Laundry Room | 2.67 m | 2.79 m | 2.67 m x 2.79 m |
| Lower Level | Bathroom | 1.93 m | 1.07 m | 1.93 m x 1.07 m |
| Lower Level | Living Room | 4.78 m | 3.4 m | 4.78 m x 3.4 m |
| Lower Level | Utility Room | 4.32 m | 5.82 m | 4.32 m x 5.82 m |
| Main Level | Living Room | 6.4 m | 3.81 m | 6.4 m x 3.81 m |
| Main Level | Kitchen | 3.38 m | 4.39 m | 3.38 m x 4.39 m |
| Main Level | Dining Room | 2.72 m | 7.39 m | 2.72 m x 7.39 m |
| Main Level | Living Room | 3.38 m | 4.39 m | 3.38 m x 4.39 m |
| Main Level | Bedroom | 2.44 m | 3.33 m | 2.44 m x 3.33 m |
| Main Level | Bedroom | 2.67 m | 3.51 m | 2.67 m x 3.51 m |
| Main Level | Primary Bedroom | 4.11 m | 3.73 m | 4.11 m x 3.73 m |
| Main Level | Bathroom | 2.62 m | 2.64 m | 2.62 m x 2.64 m |
https://www.realtor.ca/real-estate/29106439/7-glenmorris-drive-hamilton-dundas-dundas
Contact Us
Contact us for more information
Brad Magarrey
Salesperson
109 Portia Drive #4b
Ancaster, Ontario L8G 0E8
(905) 304-3303
(905) 574-1450


