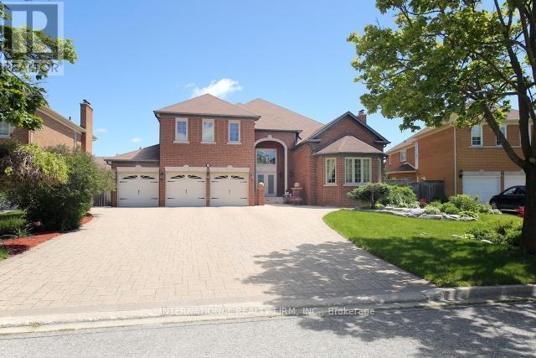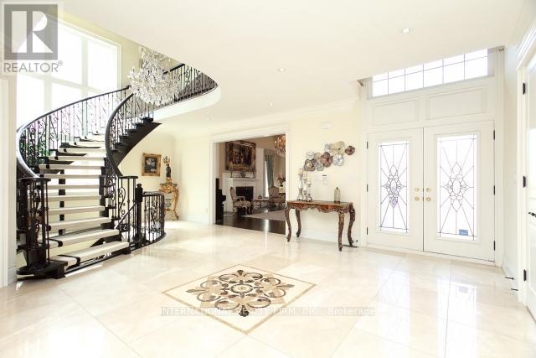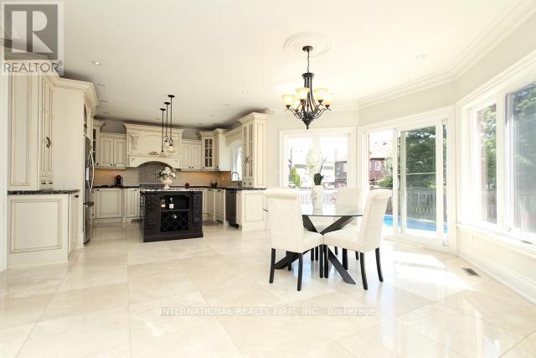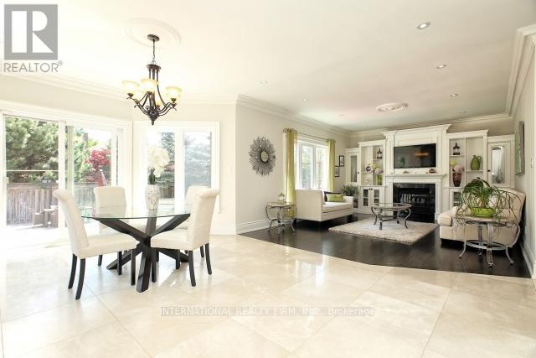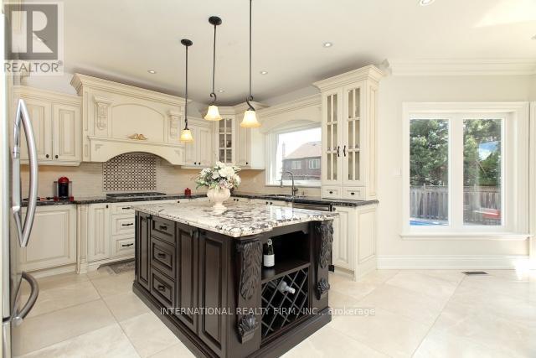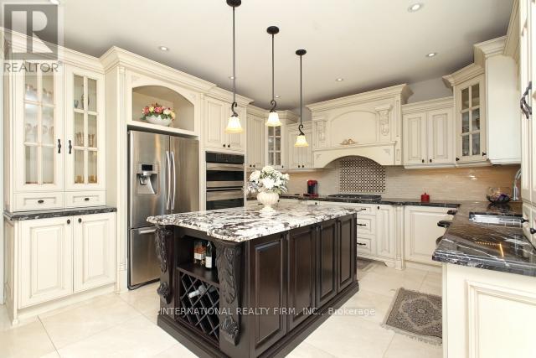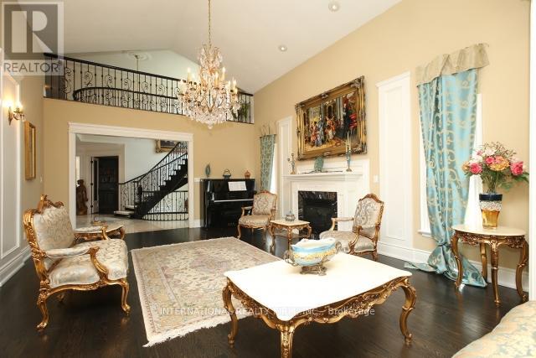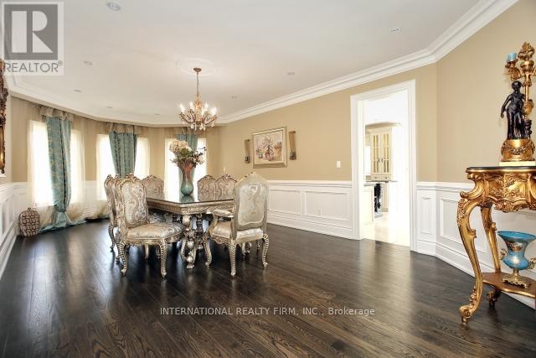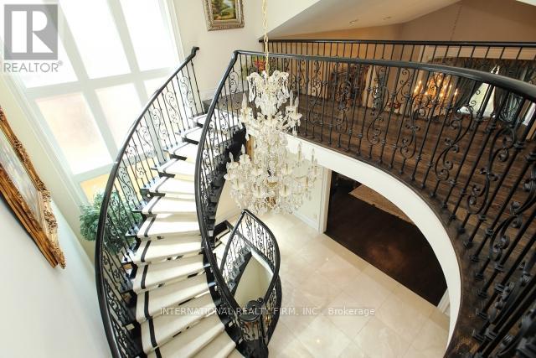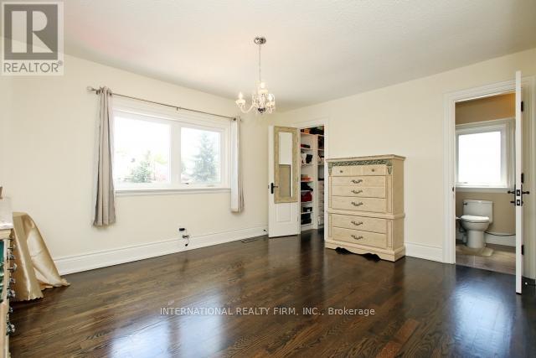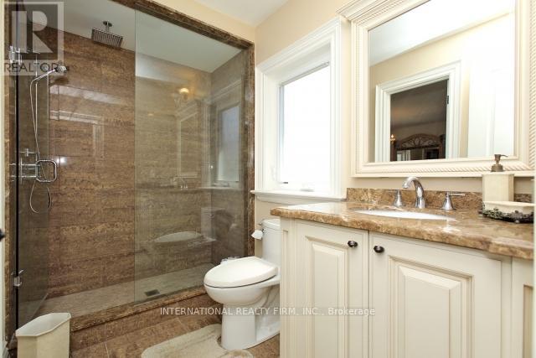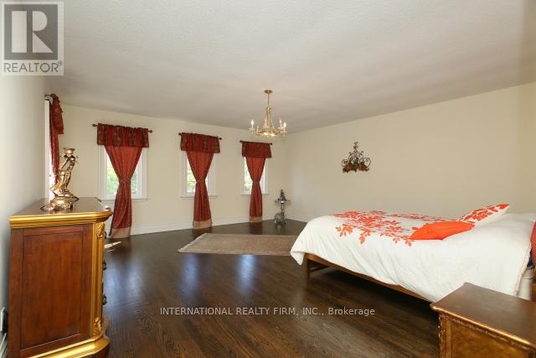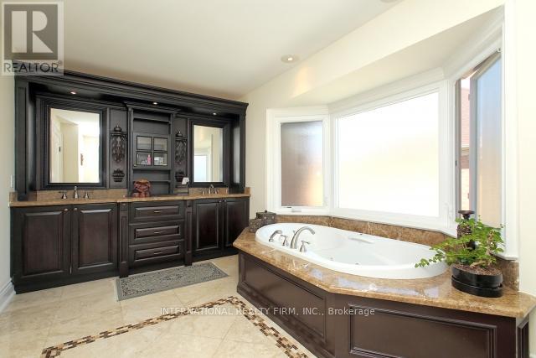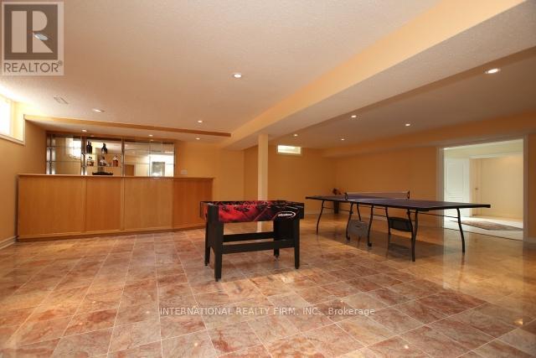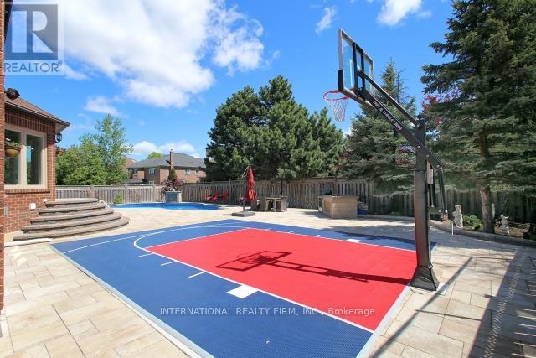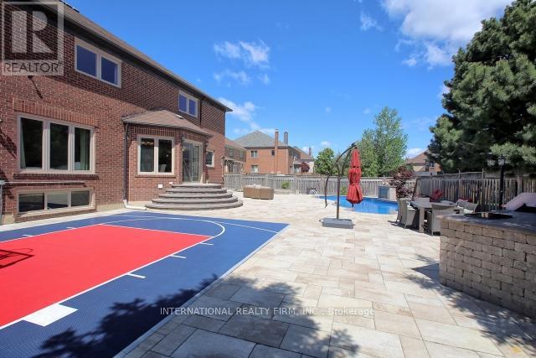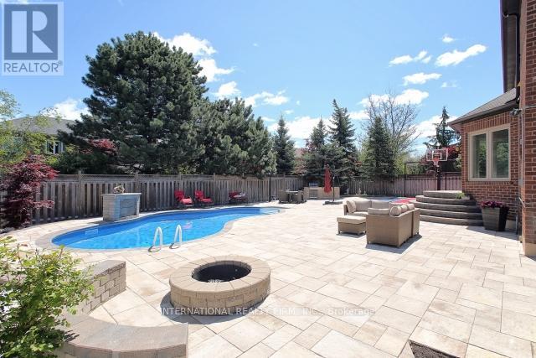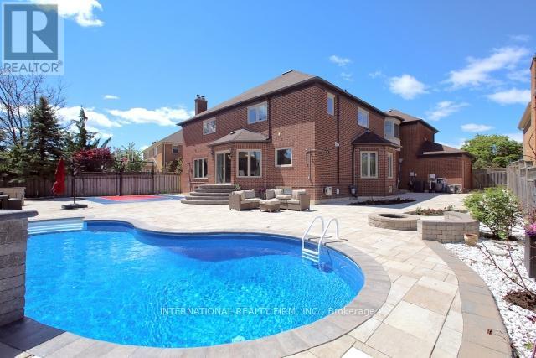7 Elderwood Drive Richmond Hill, Ontario L4B 2X3
7 Bedroom
5 Bathroom
3,500 - 5,000 ft2
Fireplace
Inground Pool
Central Air Conditioning
Forced Air
$8,000 Monthly
Fabulous Huge Beautiful Home In Bayview Hill Neighborhood. About 5000 Sf. Updated, inground Pool, Backyard Landscaping, Basketball Court, Stone Bbq, Fire Pit. Light & Crown Moldings, 9 Ft Ceiling On Main, Marble And Hardwood Floors throughout, Granite Counter, Stainless Steel Appliances, Lots Of Wood Work And Wainscoting, Pot Lights Throughout,2 Gas Fireplaces, Nanny Suit In Basement With Separate Entrance. Custom Cedar Closet, in the boundary of High Rank Bayview Hill Elementary And Bayview Secondary High School. (id:24801)
Property Details
| MLS® Number | N12449211 |
| Property Type | Single Family |
| Community Name | Bayview Hill |
| Amenities Near By | Park, Place Of Worship, Schools |
| Equipment Type | Water Heater |
| Parking Space Total | 10 |
| Pool Type | Inground Pool |
| Rental Equipment Type | Water Heater |
Building
| Bathroom Total | 5 |
| Bedrooms Above Ground | 5 |
| Bedrooms Below Ground | 2 |
| Bedrooms Total | 7 |
| Appliances | Oven - Built-in, Cooktop, Dishwasher, Dryer, Cooktop - Gas, Microwave, Oven, Two Washers, Refrigerator |
| Basement Development | Finished |
| Basement Features | Separate Entrance |
| Basement Type | N/a (finished), N/a |
| Construction Style Attachment | Detached |
| Cooling Type | Central Air Conditioning |
| Exterior Finish | Brick |
| Fireplace Present | Yes |
| Flooring Type | Hardwood, Marble, Laminate |
| Foundation Type | Poured Concrete |
| Half Bath Total | 1 |
| Heating Fuel | Natural Gas |
| Heating Type | Forced Air |
| Stories Total | 2 |
| Size Interior | 3,500 - 5,000 Ft2 |
| Type | House |
| Utility Water | Municipal Water |
Parking
| Attached Garage | |
| Garage |
Land
| Acreage | No |
| Fence Type | Fenced Yard |
| Land Amenities | Park, Place Of Worship, Schools |
| Sewer | Sanitary Sewer |
| Size Depth | 155 Ft |
| Size Frontage | 67 Ft |
| Size Irregular | 67 X 155 Ft ; 67 Feet Front 155 Feet Depth 90 Fee Back |
| Size Total Text | 67 X 155 Ft ; 67 Feet Front 155 Feet Depth 90 Fee Back |
Rooms
| Level | Type | Length | Width | Dimensions |
|---|---|---|---|---|
| Second Level | Bedroom 5 | 4.2 m | 3.65 m | 4.2 m x 3.65 m |
| Second Level | Primary Bedroom | 6.09 m | 5.48 m | 6.09 m x 5.48 m |
| Second Level | Bedroom 2 | 5.18 m | 3.65 m | 5.18 m x 3.65 m |
| Second Level | Bedroom 3 | 4.72 m | 3.65 m | 4.72 m x 3.65 m |
| Second Level | Bedroom 4 | 4.72 m | 3.65 m | 4.72 m x 3.65 m |
| Basement | Recreational, Games Room | 6.7 m | 6.2 m | 6.7 m x 6.2 m |
| Basement | Bedroom | 4.26 m | 3.66 m | 4.26 m x 3.66 m |
| Main Level | Living Room | 7.93 m | 4.87 m | 7.93 m x 4.87 m |
| Main Level | Dining Room | 7.93 m | 4.26 m | 7.93 m x 4.26 m |
| Main Level | Kitchen | 8.84 m | 7.1 m | 8.84 m x 7.1 m |
| Main Level | Family Room | 5.94 m | 4.26 m | 5.94 m x 4.26 m |
| Main Level | Library | 4.26 m | 4.26 m | 4.26 m x 4.26 m |
Utilities
| Cable | Available |
| Electricity | Installed |
| Sewer | Installed |
Contact Us
Contact us for more information
Amir Geran
Broker
International Realty Firm, Inc.
2 Sheppard Avenue East, 20th Floor
Toronto, Ontario M2N 5Y7
2 Sheppard Avenue East, 20th Floor
Toronto, Ontario M2N 5Y7
(647) 494-8012
(289) 475-5524
www.internationalrealtyfirm.com/


