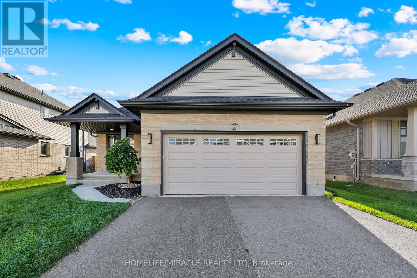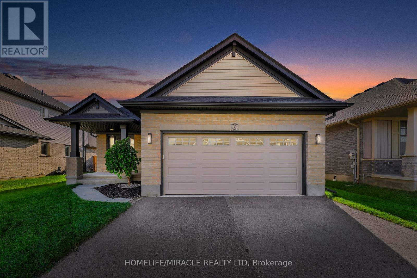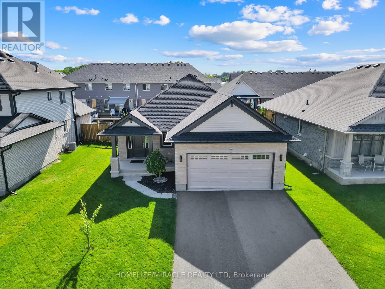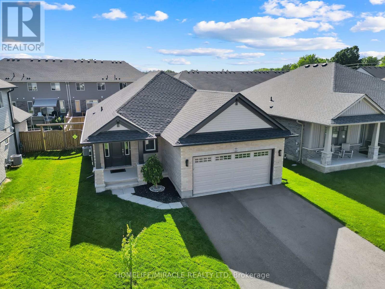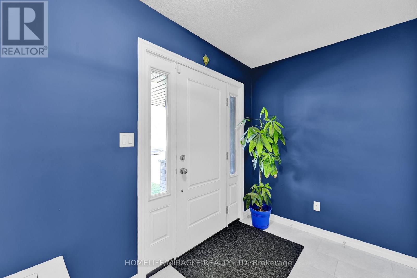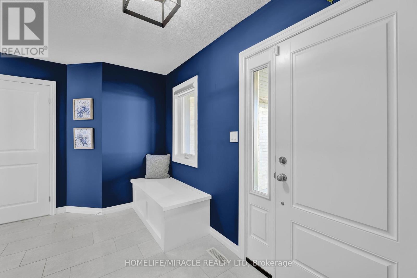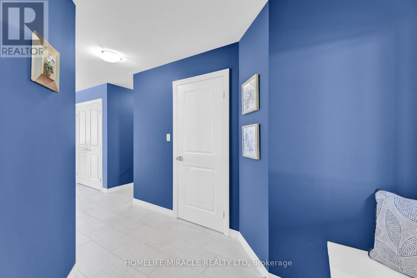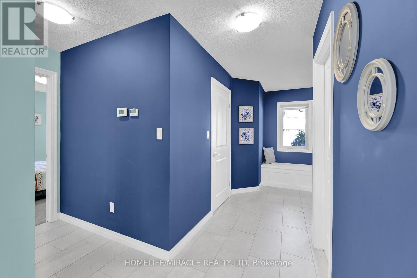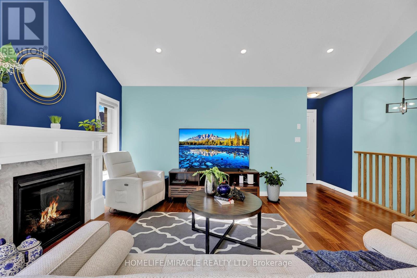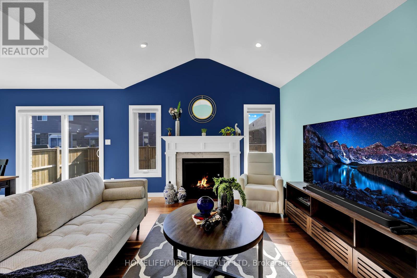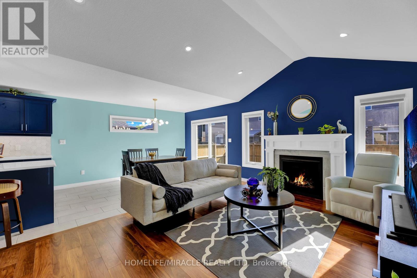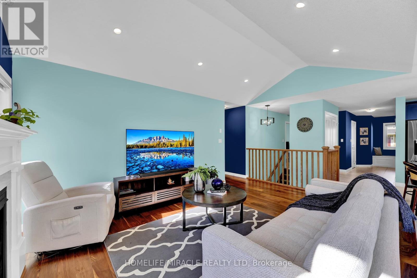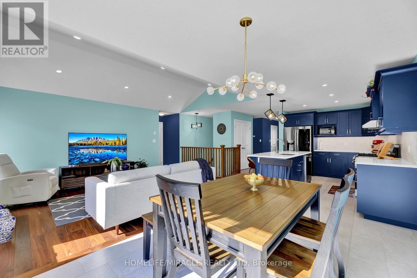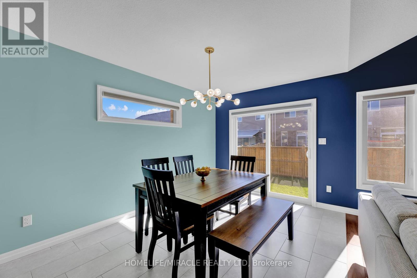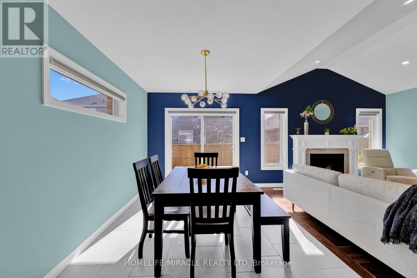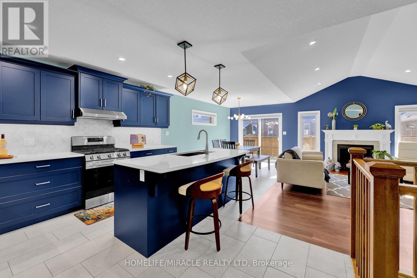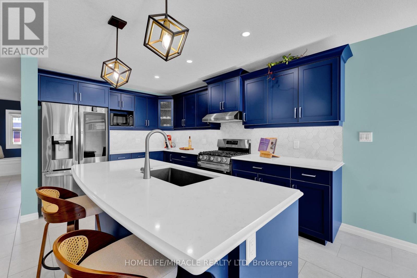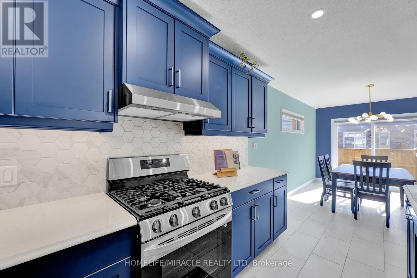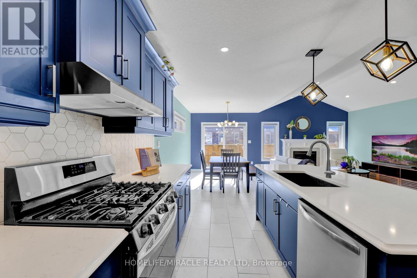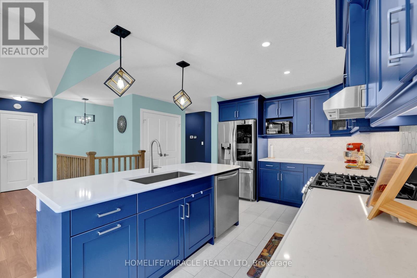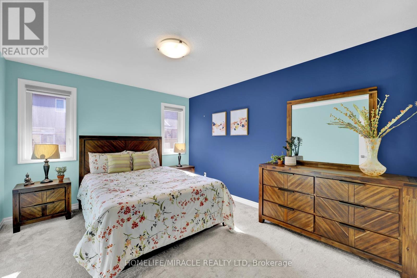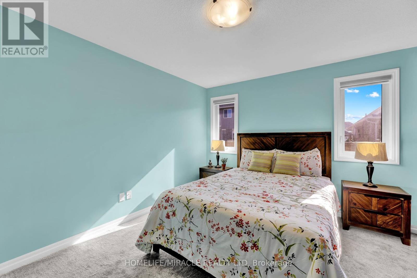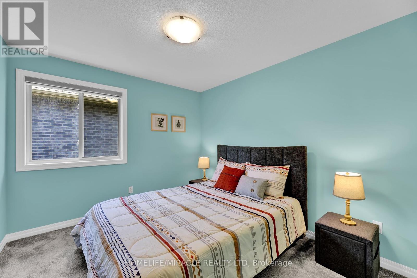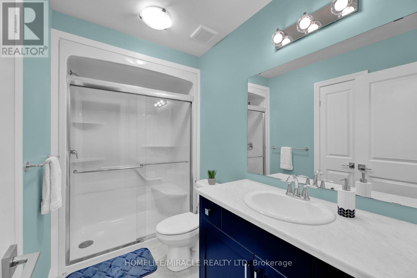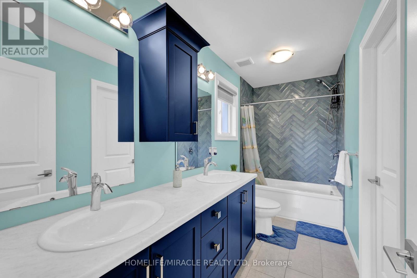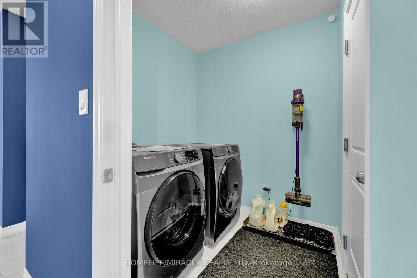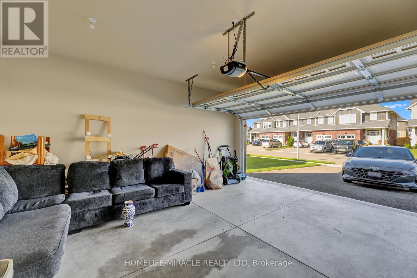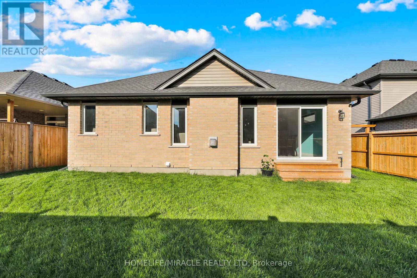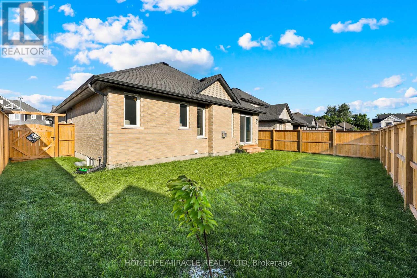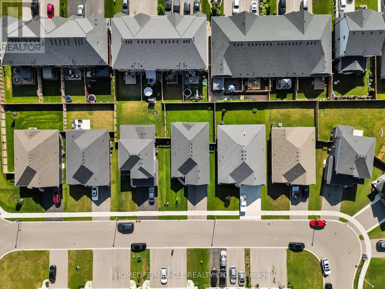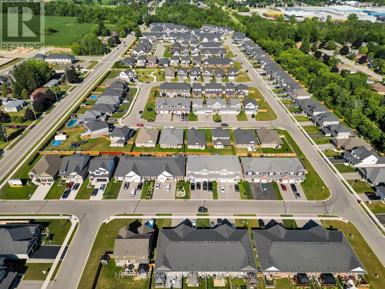7 Curren Crescent Tillsonburg, Ontario N4G 0J3
$697,900
Welcome to this beautiful Hayhoe build 2 bedroom detached Bungalow which is a true Gem in all aspects in a quiet neighborhood in the beautiful town of Tillsonburg. This open concept main floor living space features hardwood flooring, a dazzling upgraded kitchen with soft close shaker style cabinets, quartz counters, under-cabinet lighting, smart stainless steel appliances and a beautiful island. Pot lights and upgraded lighting fixtures makes this look even more beautiful. We also have main floor laundry for added convenience. This gorgeous bungalow features a fully fenced backyard with 2 custom designer gates offering access from both sides. This isn't just a home - its a retreat. (id:24801)
Property Details
| MLS® Number | X12384639 |
| Property Type | Single Family |
| Community Name | Tillsonburg |
| Amenities Near By | Park, Public Transit |
| Community Features | School Bus |
| Equipment Type | Water Heater, Water Heater - Tankless |
| Features | Sump Pump |
| Parking Space Total | 4 |
| Rental Equipment Type | Water Heater, Water Heater - Tankless |
| Structure | Porch |
Building
| Bathroom Total | 2 |
| Bedrooms Above Ground | 2 |
| Bedrooms Total | 2 |
| Age | 0 To 5 Years |
| Amenities | Fireplace(s) |
| Appliances | Garage Door Opener Remote(s), Water Heater, Water Softener, Blinds, Dishwasher, Dryer, Garage Door Opener, Range, Washer, Refrigerator |
| Architectural Style | Bungalow |
| Basement Development | Unfinished |
| Basement Type | N/a (unfinished) |
| Construction Style Attachment | Detached |
| Cooling Type | Central Air Conditioning, Ventilation System |
| Exterior Finish | Brick Veneer, Vinyl Siding |
| Fire Protection | Smoke Detectors |
| Fireplace Present | Yes |
| Fireplace Total | 1 |
| Flooring Type | Hardwood, Ceramic |
| Foundation Type | Poured Concrete |
| Heating Fuel | Natural Gas |
| Heating Type | Forced Air |
| Stories Total | 1 |
| Size Interior | 1,100 - 1,500 Ft2 |
| Type | House |
| Utility Water | Municipal Water |
Parking
| Attached Garage | |
| Garage |
Land
| Acreage | No |
| Fence Type | Fenced Yard |
| Land Amenities | Park, Public Transit |
| Sewer | Sanitary Sewer |
| Size Depth | 100 Ft |
| Size Frontage | 50 Ft |
| Size Irregular | 50 X 100 Ft |
| Size Total Text | 50 X 100 Ft |
Rooms
| Level | Type | Length | Width | Dimensions |
|---|---|---|---|---|
| Main Level | Great Room | 3.53 m | 5.16 m | 3.53 m x 5.16 m |
| Main Level | Dining Room | 2.79 m | 4.42 m | 2.79 m x 4.42 m |
| Main Level | Kitchen | 3.04 m | 4.06 m | 3.04 m x 4.06 m |
| Main Level | Primary Bedroom | 3.4 m | 4.06 m | 3.4 m x 4.06 m |
| Main Level | Bedroom 2 | 3.4 m | 3.4 m | 3.4 m x 3.4 m |
| Main Level | Bathroom | 1.6 m | 3.73 m | 1.6 m x 3.73 m |
| Main Level | Bathroom | 2.95 m | 1.6 m | 2.95 m x 1.6 m |
| Main Level | Library | 1.87 m | 1.89 m | 1.87 m x 1.89 m |
https://www.realtor.ca/real-estate/28821903/7-curren-crescent-tillsonburg-tillsonburg
Contact Us
Contact us for more information
Ajay Shah
Broker of Record
(416) 809-2555
11a-5010 Steeles Ave. West
Toronto, Ontario M9V 5C6
(416) 747-9777
(416) 747-7135
www.homelifemiracle.com/


