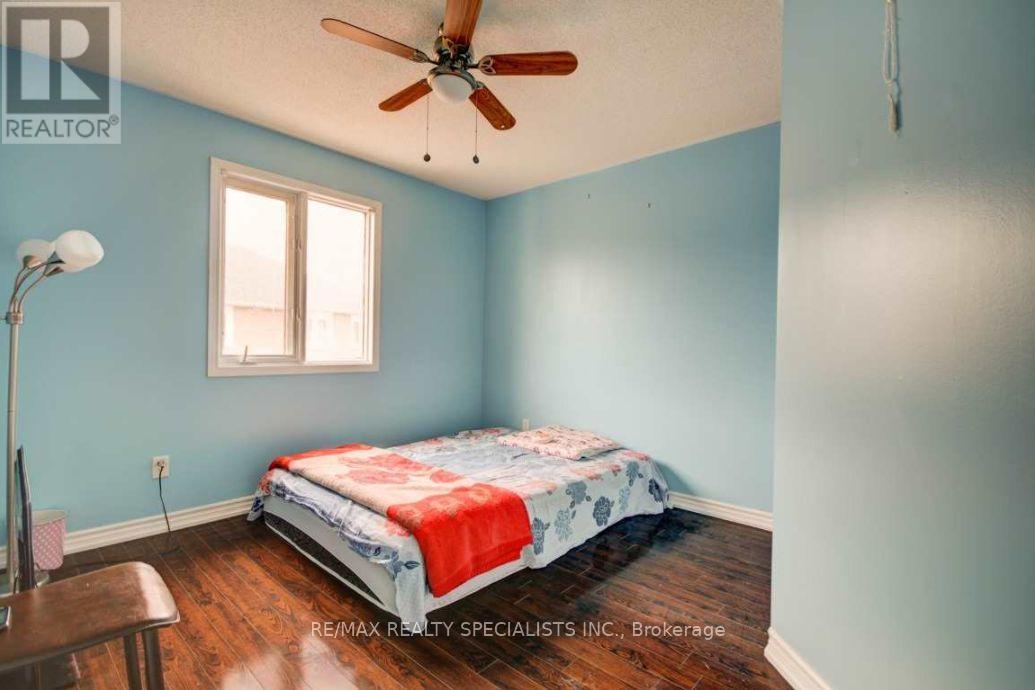7 Canoe Glide Lane Brampton, Ontario L6R 2A8
$3,000 Monthly
Spacious and modern 3-bedroom, 3-bathroom home for lease near Dixie and Guru Nanak. Featuring an open-concept living and dining area with hardwood floors, a bright eat-in kitchen with a walkout to the yard, and a primary bedroom with a walk-in closet and 4-piece ensuite. The property includes ensuite laundry, a built-in garage with space for 1 car, plus 2 driveway spots. Located close to parks, schools, and public transit, this vacant home is available immediately. Perfect for families or professionals seeking comfort and convenience! (id:24801)
Property Details
| MLS® Number | W11901387 |
| Property Type | Single Family |
| Community Name | Sandringham-Wellington |
| Amenities Near By | Park, Public Transit, Schools |
| Parking Space Total | 3 |
Building
| Bathroom Total | 3 |
| Bedrooms Above Ground | 3 |
| Bedrooms Total | 3 |
| Appliances | Dishwasher, Dryer, Refrigerator, Stove, Washer, Window Coverings |
| Basement Type | Full |
| Construction Style Attachment | Semi-detached |
| Cooling Type | Central Air Conditioning |
| Exterior Finish | Brick, Stone |
| Flooring Type | Hardwood, Ceramic, Laminate |
| Foundation Type | Concrete |
| Half Bath Total | 1 |
| Heating Fuel | Natural Gas |
| Heating Type | Forced Air |
| Stories Total | 2 |
| Type | House |
| Utility Water | Municipal Water |
Parking
| Garage |
Land
| Acreage | No |
| Land Amenities | Park, Public Transit, Schools |
| Sewer | Sanitary Sewer |
| Size Depth | 72 Ft ,2 In |
| Size Frontage | 25 Ft ,10 In |
| Size Irregular | 25.85 X 72.18 Ft |
| Size Total Text | 25.85 X 72.18 Ft|under 1/2 Acre |
Rooms
| Level | Type | Length | Width | Dimensions |
|---|---|---|---|---|
| Second Level | Primary Bedroom | 4.77 m | 3.35 m | 4.77 m x 3.35 m |
| Second Level | Bedroom 2 | 3.66 m | 3.38 m | 3.66 m x 3.38 m |
| Second Level | Bedroom 3 | 3.25 m | 2.9 m | 3.25 m x 2.9 m |
| Main Level | Living Room | 6.1 m | 3.45 m | 6.1 m x 3.45 m |
| Main Level | Dining Room | 3.45 m | 6.1 m | 3.45 m x 6.1 m |
| Main Level | Kitchen | 3.35 m | 3.05 m | 3.35 m x 3.05 m |
| Main Level | Eating Area | 3.05 m | 3.35 m | 3.05 m x 3.35 m |
Utilities
| Cable | Installed |
Contact Us
Contact us for more information
Rajwant Gill
Salesperson
www.teamkhasria.com/
www.facebook.com/realtorrajwantgill/
16069 Airport Road Unit 1
Caledon East, Ontario L7C 1G4
(905) 584-2727
(905) 584-5065
Jass Khasria
Salesperson
16069 Airport Road Unit 1
Caledon East, Ontario L7C 1G4
(905) 584-2727
(905) 584-5065











