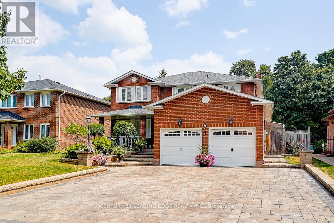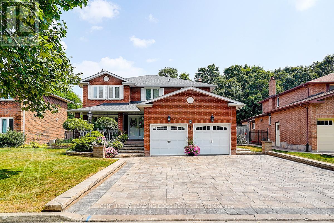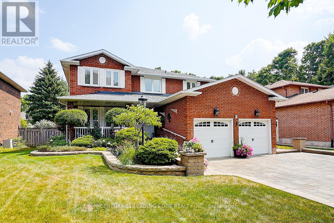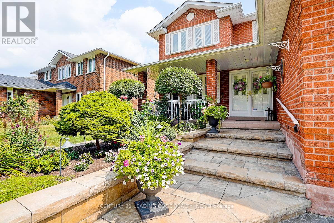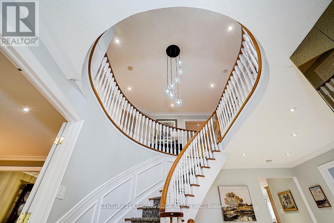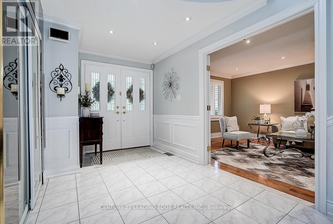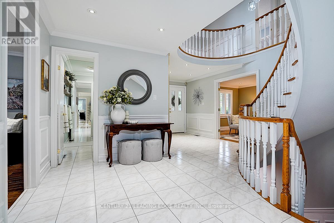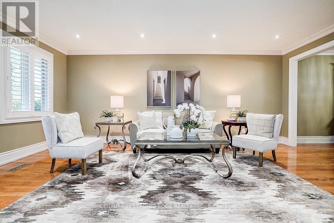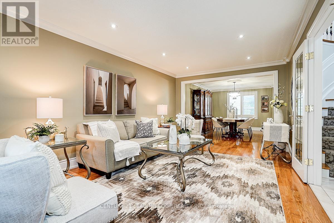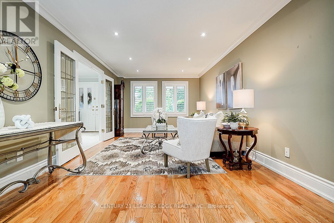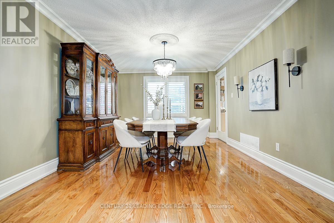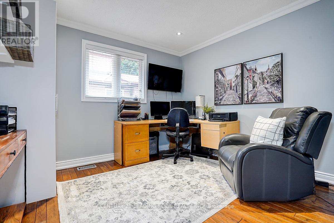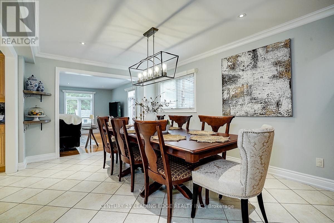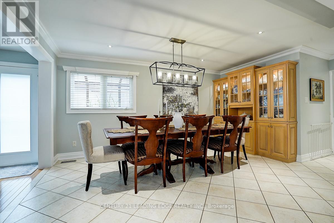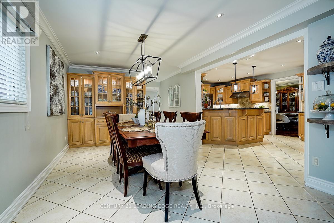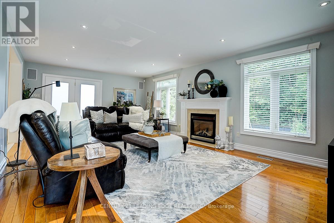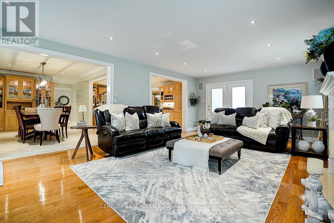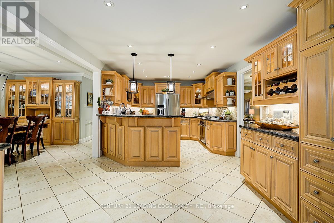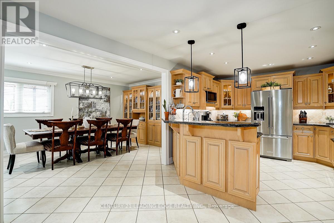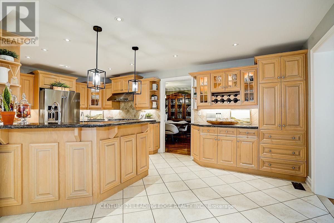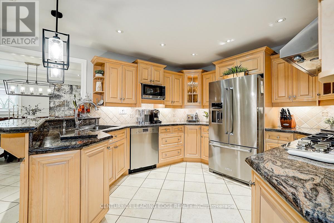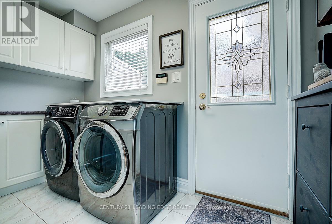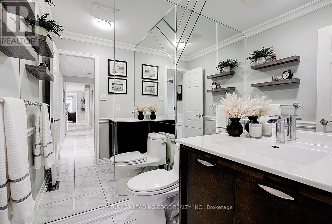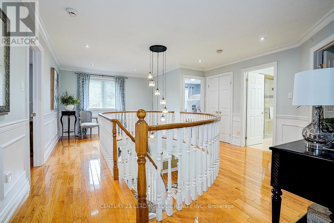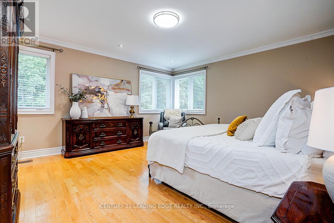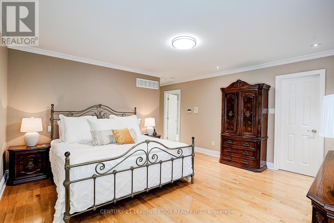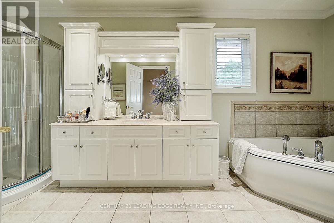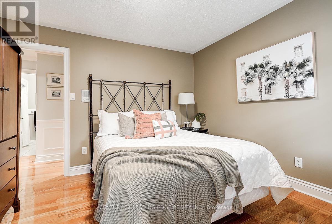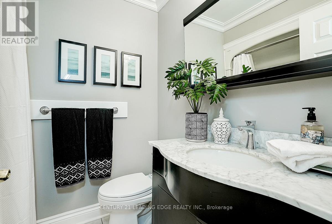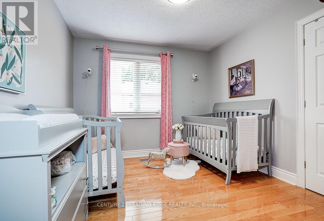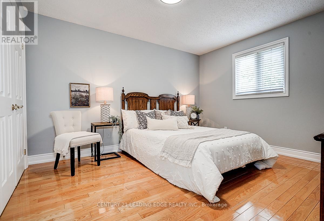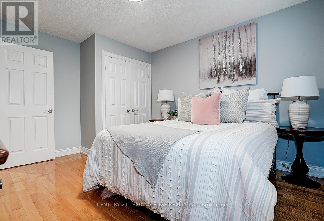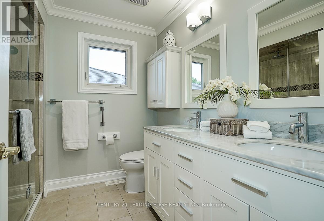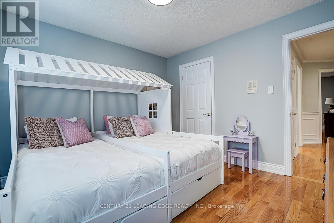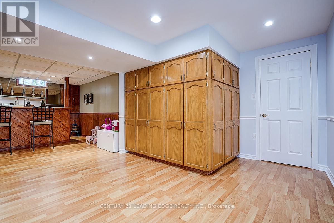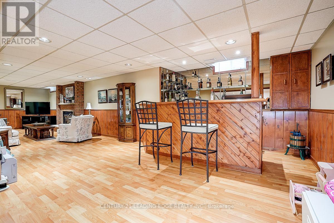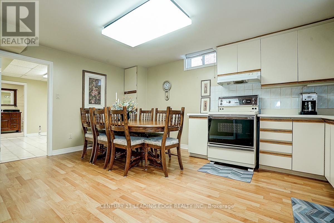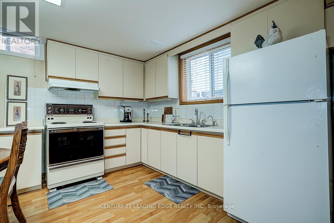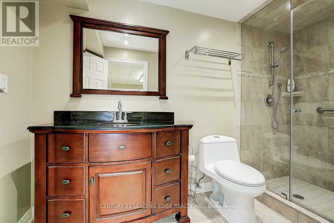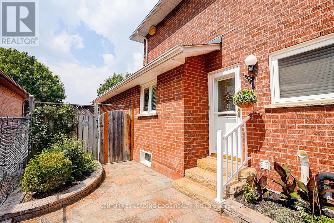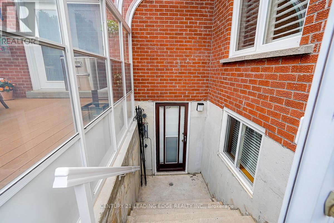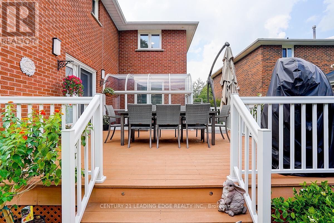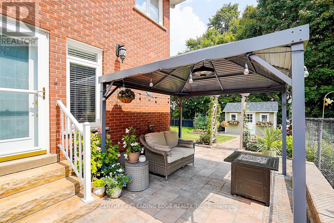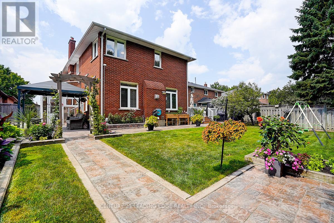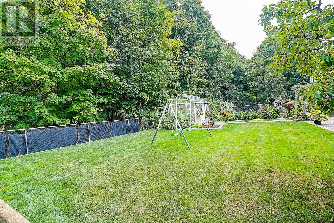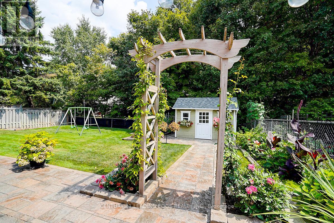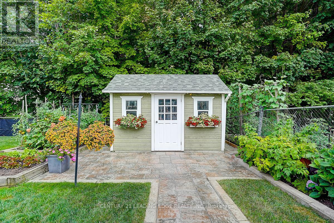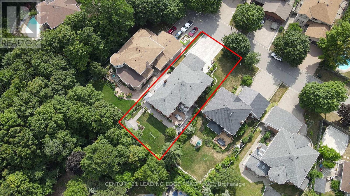7 Brogan Court Markham, Ontario L3P 6G2
$2,099,000
Welcome to 7 Brogan Court, Raymerville one of a kind, first time on the market, and lovingly maintained by its original owner for over 40 years on a premium lot. Offering almost 3,800 sq.ft. above grade and over 5,500 sq.ft. of total living space, this unique property features an incredibly rare 6 + 2 BEDROOMS a layout you'll hardly ever find. Many of these rooms can be easily adapted to suit your lifestyle whether as additional work-from-home offices, a TV room, workout space, or games room, making this an exceptionally versatile home for todays needs. Nestled on a private and picturesque court, this home boasts a thoughtfully renovated extension, creating additional square footage and adding value. Inside, youll find a large kitchen with a separate eat-in breakfast area, crown moulding throughout the main floor, gleaming hardwood floors, and main floor laundry with a mudroom. Four separate entrances provide convenience and an added layer of safety. The bright, oversized family room is filled with natural light, and features a gas fireplace & surround sound system perfect for entertaining or relaxing. The fully finished basement includes 1 large rec room, 1 bedroom, a full kitchen, bar, and separate entrance, making it ideal for a rental suite, in-law suite, or multi-generational living. Ample storage space is also available. Outside, enjoy a 6-car driveway, a beautiful outdoor gazebo, green house, beautiful garden shed and a wonderful setting for summer entertaining. Families will appreciate the proximity to Ramer Wood Public School and Markville Secondary School, making school transitions smooth. A truly unique property and opportunity for a loving family. (id:24801)
Property Details
| MLS® Number | N12394201 |
| Property Type | Single Family |
| Community Name | Raymerville |
| Amenities Near By | Park, Schools |
| Equipment Type | Water Heater |
| Features | Cul-de-sac, Gazebo, In-law Suite |
| Parking Space Total | 8 |
| Rental Equipment Type | Water Heater |
| Structure | Shed |
Building
| Bathroom Total | 5 |
| Bedrooms Above Ground | 6 |
| Bedrooms Below Ground | 2 |
| Bedrooms Total | 8 |
| Appliances | Central Vacuum, Dishwasher, Dryer, Freezer, Hood Fan, Intercom, Microwave, Oven, Alarm System, Two Stoves, Two Washers, Window Coverings, Refrigerator |
| Basement Development | Finished |
| Basement Features | Separate Entrance |
| Basement Type | N/a (finished), N/a |
| Construction Style Attachment | Detached |
| Cooling Type | Central Air Conditioning |
| Exterior Finish | Brick |
| Fire Protection | Security System |
| Fireplace Present | Yes |
| Fireplace Total | 2 |
| Flooring Type | Hardwood, Laminate, Tile |
| Half Bath Total | 1 |
| Heating Fuel | Natural Gas |
| Heating Type | Forced Air |
| Stories Total | 2 |
| Size Interior | 3,500 - 5,000 Ft2 |
| Type | House |
| Utility Water | Municipal Water |
Parking
| Attached Garage | |
| Garage |
Land
| Acreage | No |
| Land Amenities | Park, Schools |
| Sewer | Sanitary Sewer |
| Size Depth | 141 Ft ,7 In |
| Size Frontage | 59 Ft ,1 In |
| Size Irregular | 59.1 X 141.6 Ft |
| Size Total Text | 59.1 X 141.6 Ft |
Rooms
| Level | Type | Length | Width | Dimensions |
|---|---|---|---|---|
| Second Level | Bedroom | 3.41 m | 3.04 m | 3.41 m x 3.04 m |
| Second Level | Bedroom | 3.41 m | 3.53 m | 3.41 m x 3.53 m |
| Second Level | Primary Bedroom | 4.45 m | 4.32 m | 4.45 m x 4.32 m |
| Second Level | Bedroom | 3.53 m | 3.23 m | 3.53 m x 3.23 m |
| Second Level | Bedroom | 3.53 m | 3.53 m | 3.53 m x 3.53 m |
| Second Level | Bedroom | 3.41 m | 3.84 m | 3.41 m x 3.84 m |
| Basement | Recreational, Games Room | 3.35 m | 7.31 m | 3.35 m x 7.31 m |
| Basement | Bedroom | 3.35 m | 4.87 m | 3.35 m x 4.87 m |
| Main Level | Living Room | 3.5 m | 5.79 m | 3.5 m x 5.79 m |
| Main Level | Family Room | 4.26 m | 7.01 m | 4.26 m x 7.01 m |
| Main Level | Dining Room | 3.5 m | 4.69 m | 3.5 m x 4.69 m |
| Main Level | Eating Area | 3.47 m | 3.65 m | 3.47 m x 3.65 m |
| Main Level | Kitchen | 3.47 m | 6.09 m | 3.47 m x 6.09 m |
| Main Level | Den | 3.04 m | 3.07 m | 3.04 m x 3.07 m |
https://www.realtor.ca/real-estate/28842238/7-brogan-court-markham-raymerville-raymerville
Contact Us
Contact us for more information
Dinah Wong
Broker
www.dinahrealty.ca/
facebook/dinahrealty
165 Main Street North
Markham, Ontario L3P 1Y2
(905) 471-2121
(905) 471-0832
leadingedgerealty.c21.ca


