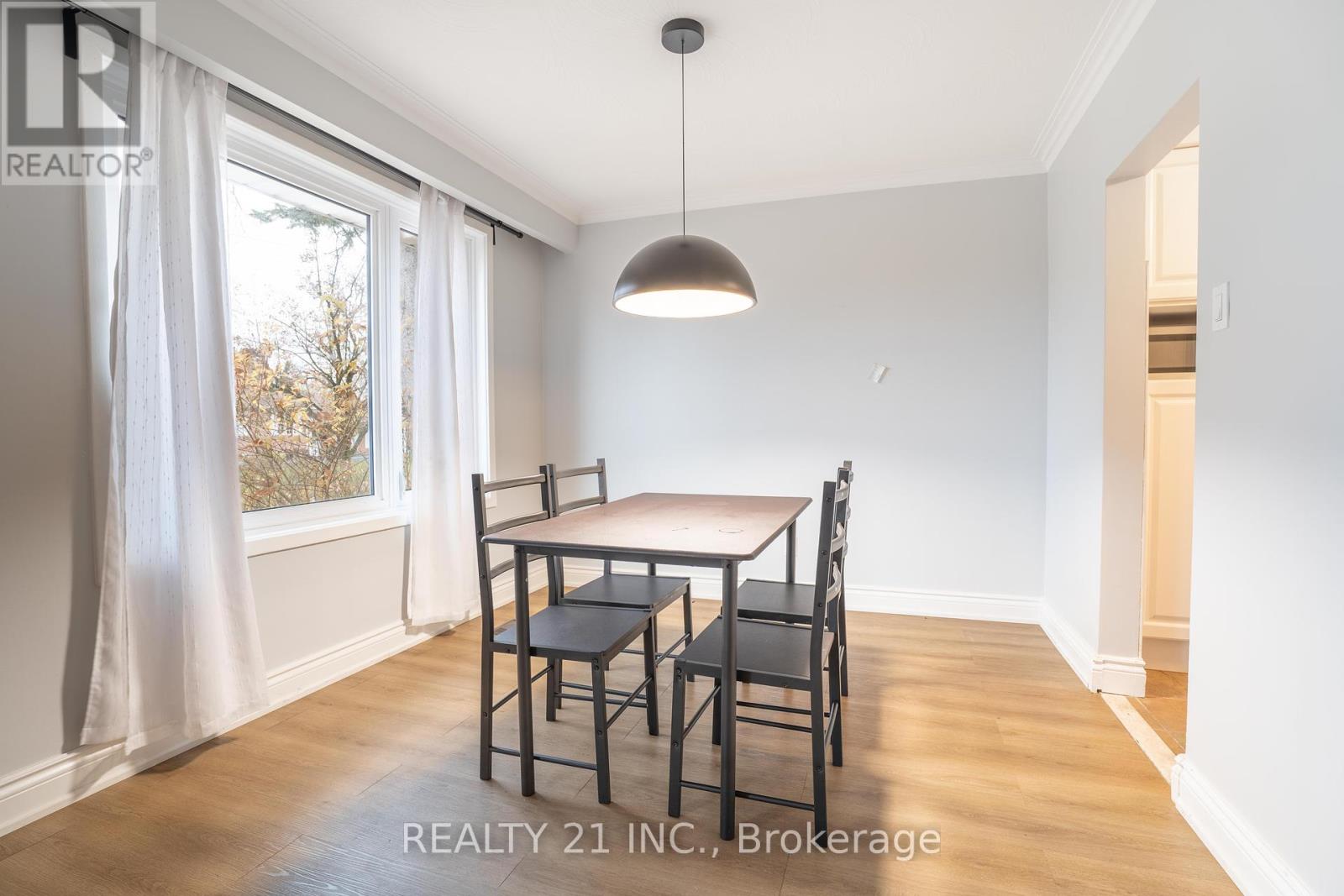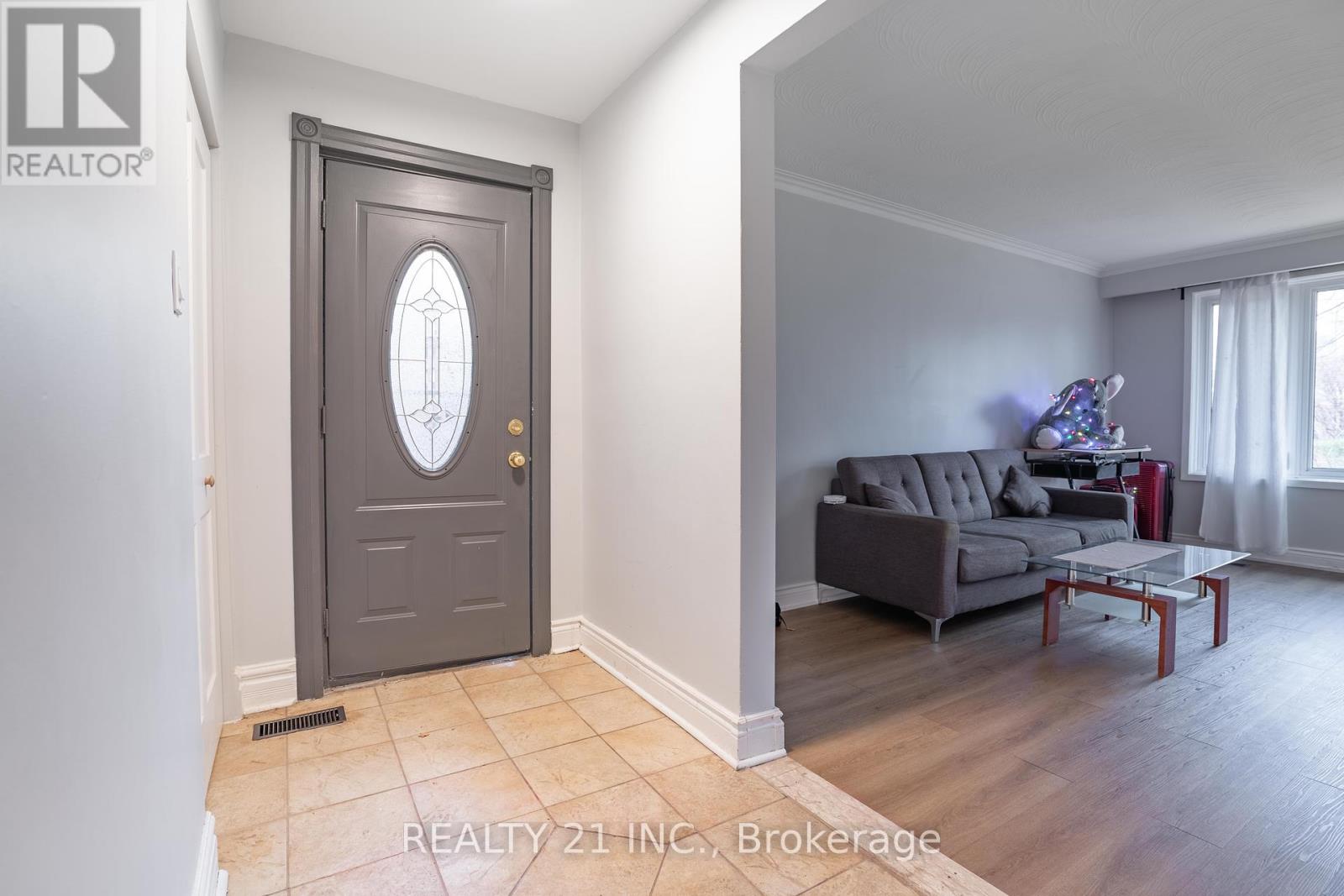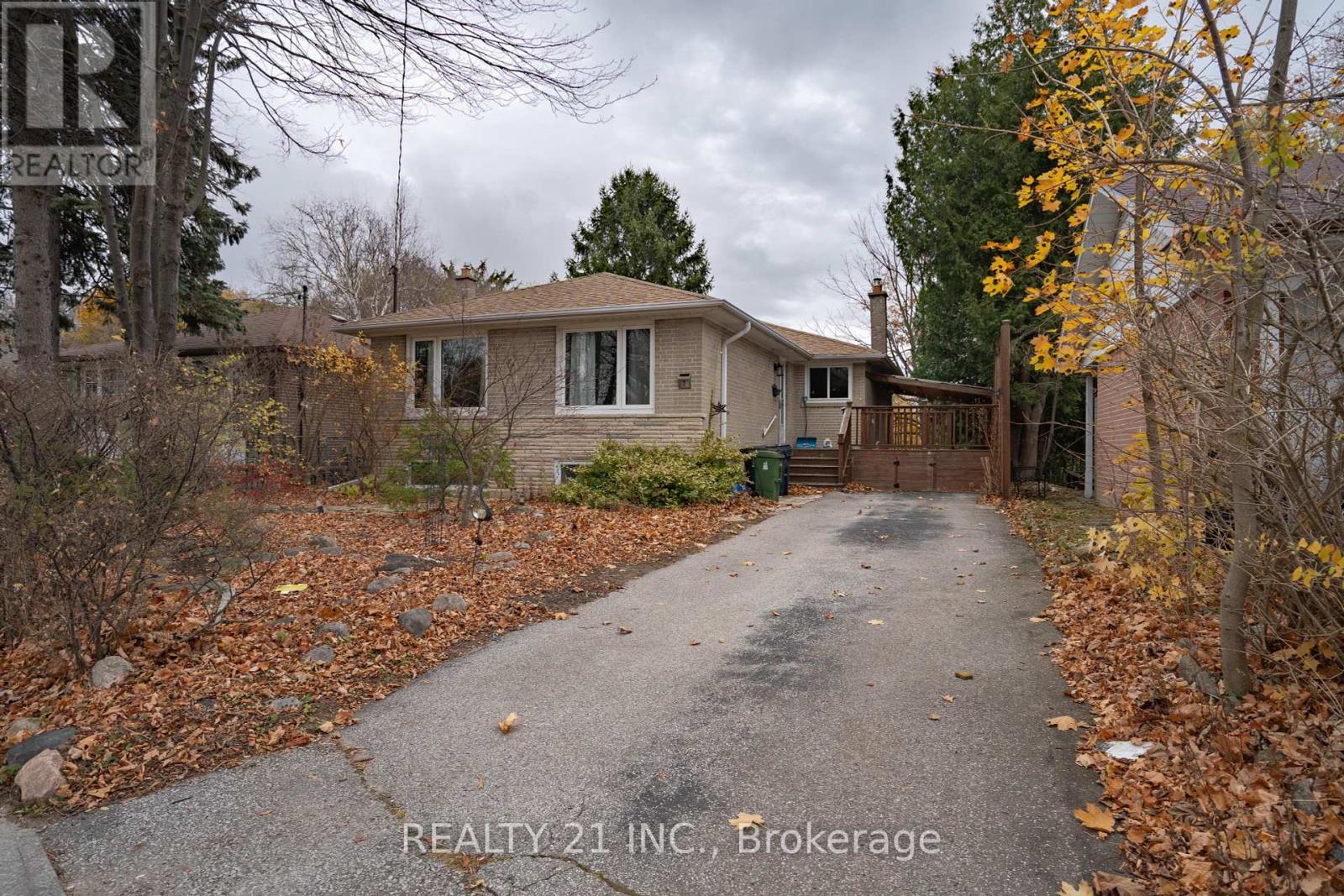7 Brightside Drive Toronto, Ontario M1E 3Y8
$3,600 Monthly
Wonderfully maintained and updated. Solid brick bungalow in a quiet, family-friendly pocket in West Hill.Near University of Toronto Scarborough Campus, very close to Centennial college (Morningside).Whether you're headed to work, school, or exploring the city, you'll love the easy access to everything you need. Huge front and back yard, city cottage. Close to Hwy 401, Park, TTc, Pan Am Sports Centre. offering a variety of shopping and dining options. Tenants will Pay 60% of the Utilities. **** EXTRAS **** S/S: fridge, dual fuel stove, dishwasher, hood fan, all electric light fixtures, any existing window coverings. (id:24801)
Property Details
| MLS® Number | E10433466 |
| Property Type | Single Family |
| Community Name | West Hill |
| Amenities Near By | Public Transit, Schools, Park |
| Community Features | Community Centre |
| Parking Space Total | 2 |
| Structure | Shed |
Building
| Bathroom Total | 1 |
| Bedrooms Above Ground | 4 |
| Bedrooms Total | 4 |
| Architectural Style | Raised Bungalow |
| Basement Development | Finished |
| Basement Features | Separate Entrance, Walk Out |
| Basement Type | N/a (finished) |
| Construction Style Attachment | Detached |
| Cooling Type | Central Air Conditioning |
| Exterior Finish | Brick |
| Flooring Type | Vinyl, Tile |
| Foundation Type | Brick |
| Heating Fuel | Natural Gas |
| Heating Type | Forced Air |
| Stories Total | 1 |
| Size Interior | 1,100 - 1,500 Ft2 |
| Type | House |
| Utility Water | Municipal Water |
Land
| Acreage | No |
| Fence Type | Fenced Yard |
| Land Amenities | Public Transit, Schools, Park |
| Sewer | Sanitary Sewer |
| Size Depth | 110 Ft ,7 In |
| Size Frontage | 47 Ft ,9 In |
| Size Irregular | 47.8 X 110.6 Ft ; E 45.07 Ft, N 102.97 Ft, S 118.06 Ft |
| Size Total Text | 47.8 X 110.6 Ft ; E 45.07 Ft, N 102.97 Ft, S 118.06 Ft |
Rooms
| Level | Type | Length | Width | Dimensions |
|---|---|---|---|---|
| Ground Level | Living Room | 5.16 m | 3.39 m | 5.16 m x 3.39 m |
| Ground Level | Dining Room | 3.02 m | 2.92 m | 3.02 m x 2.92 m |
| Ground Level | Kitchen | 3.57 m | 2.92 m | 3.57 m x 2.92 m |
| Ground Level | Primary Bedroom | 4.19 m | 3.11 m | 4.19 m x 3.11 m |
| Ground Level | Bedroom 2 | 2.75 m | 3.84 m | 2.75 m x 3.84 m |
| Ground Level | Bedroom 3 | 2.8 m | 2.92 m | 2.8 m x 2.92 m |
| Ground Level | Bedroom 4 | 2.81 m | 2.92 m | 2.81 m x 2.92 m |
| Ground Level | Bathroom | 1.73 m | 1.99 m | 1.73 m x 1.99 m |
https://www.realtor.ca/real-estate/27671648/7-brightside-drive-toronto-west-hill-west-hill
Contact Us
Contact us for more information
Hisham Uddin Chisti
Salesperson
462 Birchmount Rd #1a
Toronto, Ontario M1K 1N8
(416) 848-7707
(416) 699-5958
www.realty21.ca/





















