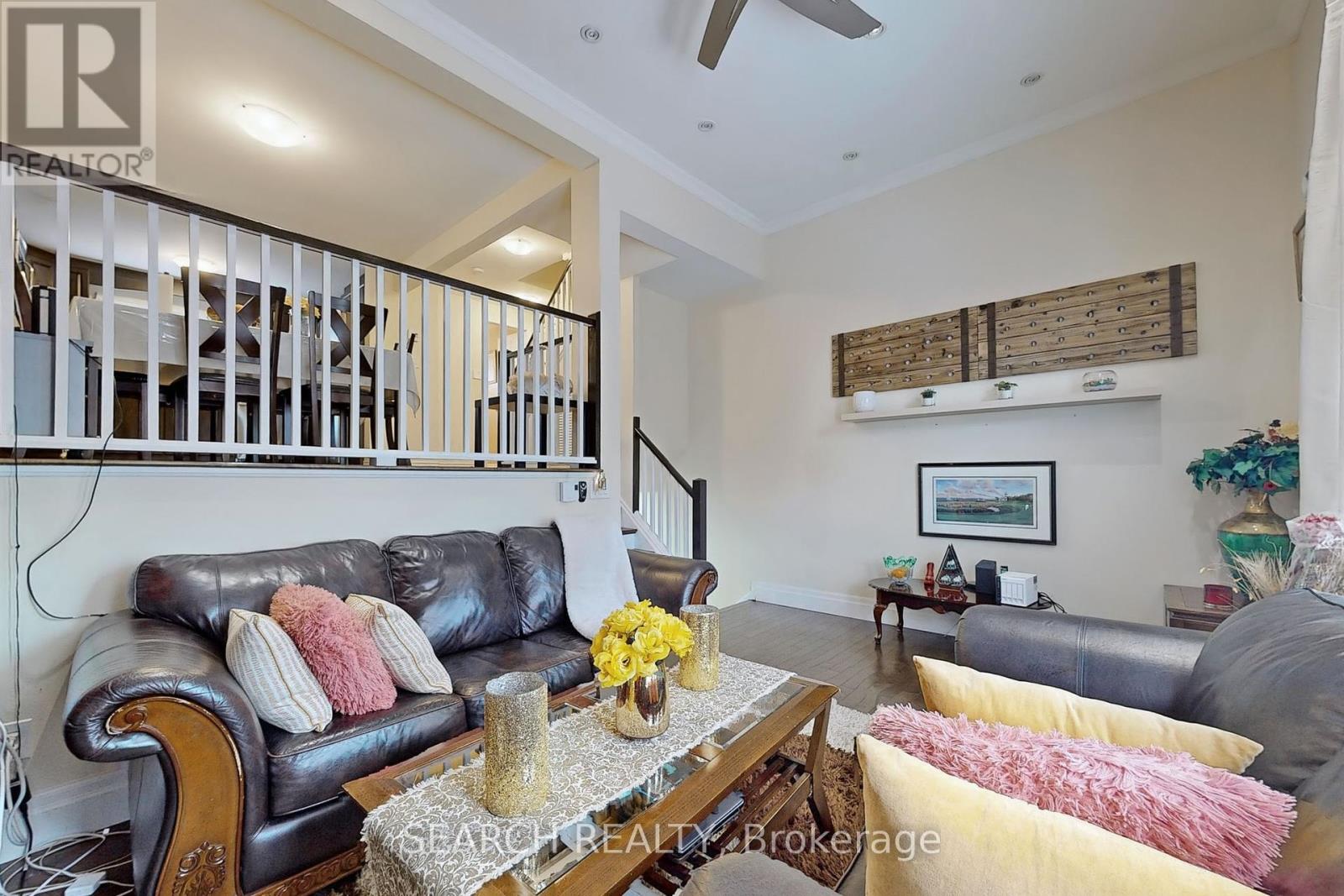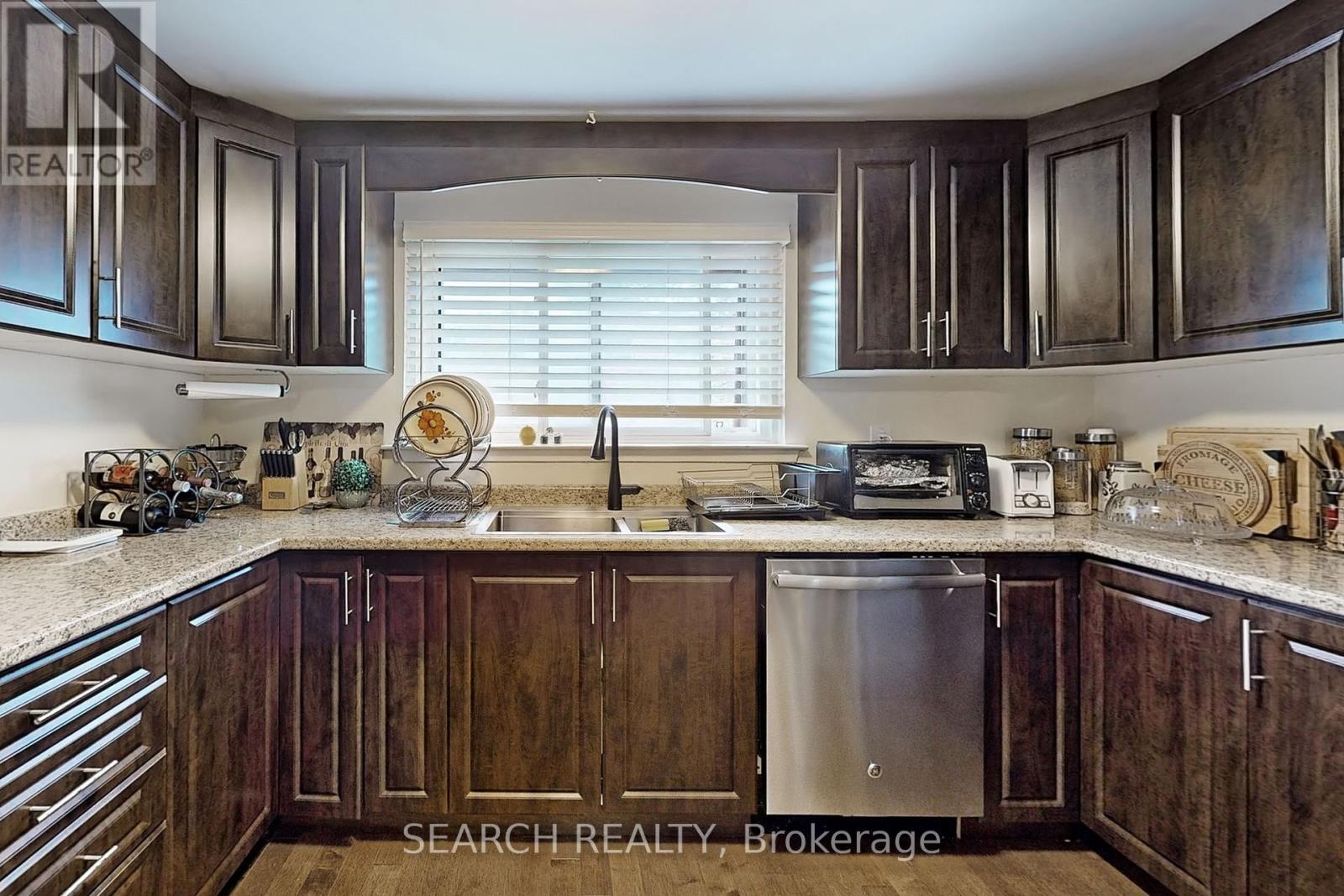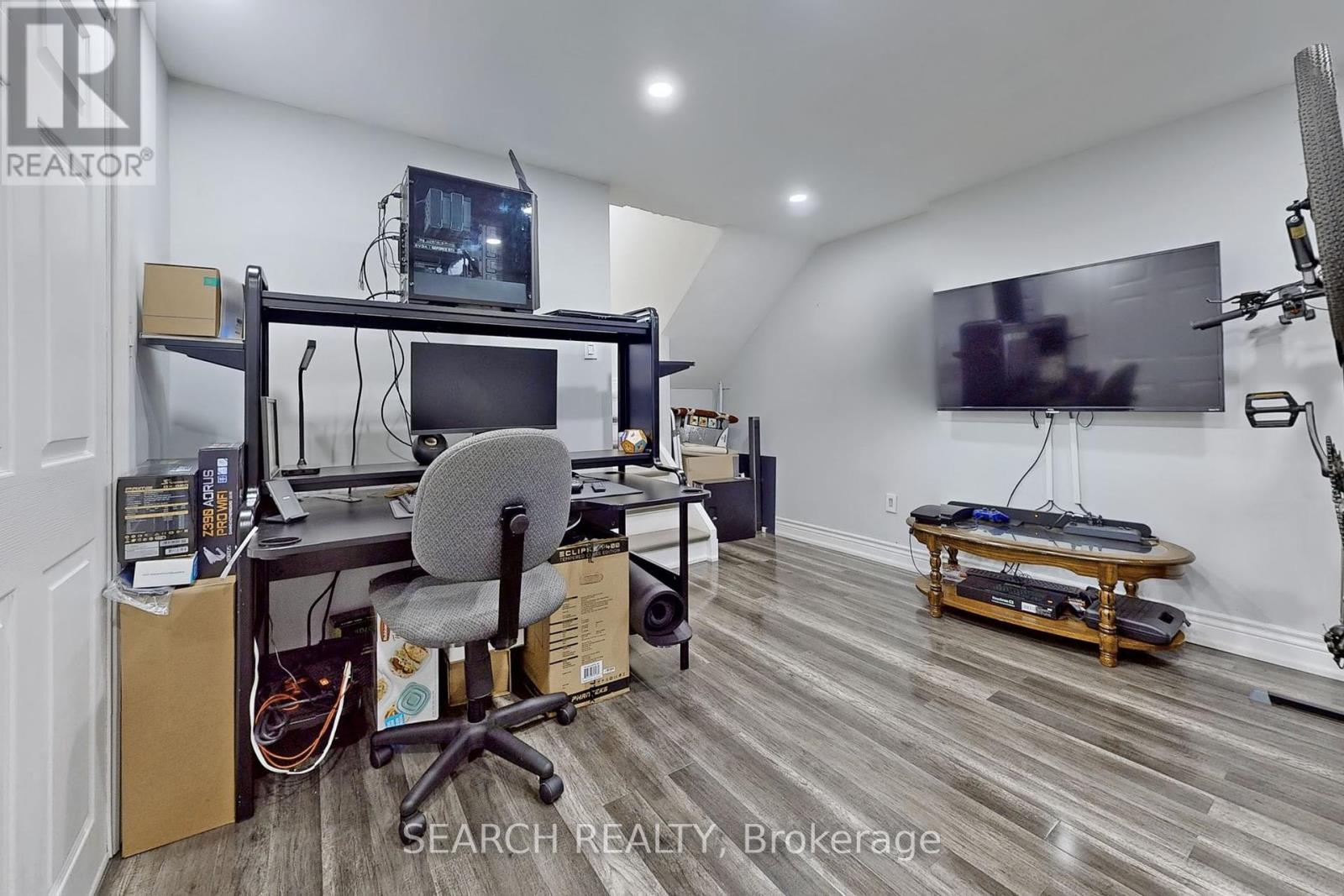7 Briar Path Brampton, Ontario L6T 2A2
$649,000Maintenance, Common Area Maintenance, Insurance, Water, Parking
$757.39 Monthly
Maintenance, Common Area Maintenance, Insurance, Water, Parking
$757.39 MonthlyStunning 3 Bedroom 2 Washroom Family Home In Fantastic Location, Walk To Bramalea City Centre Formal Dining Room Overlooking Huge Living Room, /Walk Out To Private Backyard With Deck. HomeMall, Beautiful Upgrades Done Sink, Dishwasher, Fridge, Front Entrance, Pot Lights. Nice SizeWired With Smart Switches For Most Elf's. Walk To Schools, Parks, Shopping, Buses And Close ToHwy 410 **** EXTRAS **** S/S Fridge, S/S Stove, B/I Microwave, Dishwasher, Washer & Dryer, Elfs, Window Coverings (id:24801)
Property Details
| MLS® Number | W9309659 |
| Property Type | Single Family |
| Community Name | Avondale |
| CommunityFeatures | Pet Restrictions |
| ParkingSpaceTotal | 2 |
Building
| BathroomTotal | 2 |
| BedroomsAboveGround | 3 |
| BedroomsTotal | 3 |
| BasementDevelopment | Finished |
| BasementType | N/a (finished) |
| CoolingType | Wall Unit |
| ExteriorFinish | Brick |
| HalfBathTotal | 1 |
| HeatingFuel | Electric |
| HeatingType | Baseboard Heaters |
| StoriesTotal | 2 |
| SizeInterior | 1399.9886 - 1598.9864 Sqft |
| Type | Row / Townhouse |
Parking
| Attached Garage |
Land
| Acreage | No |
Rooms
| Level | Type | Length | Width | Dimensions |
|---|---|---|---|---|
| Basement | Recreational, Games Room | 3.1 m | 3.1 m | 3.1 m x 3.1 m |
| Lower Level | Living Room | 5.5 m | 3.3 m | 5.5 m x 3.3 m |
| Main Level | Dining Room | 3.6 m | 3.1 m | 3.6 m x 3.1 m |
| Main Level | Kitchen | 2.4 m | 2.36 m | 2.4 m x 2.36 m |
| Upper Level | Primary Bedroom | 5.1 m | 2.7 m | 5.1 m x 2.7 m |
| Upper Level | Bedroom 2 | 3.6 m | 2.5 m | 3.6 m x 2.5 m |
| Upper Level | Bedroom 3 | 3.3 m | 2.2 m | 3.3 m x 2.2 m |
https://www.realtor.ca/real-estate/27391430/7-briar-path-brampton-avondale-avondale
Interested?
Contact us for more information
Gary Peis
Broker

































