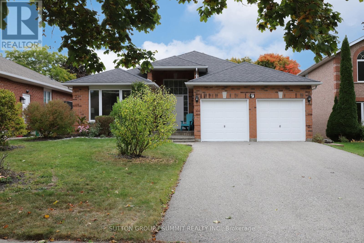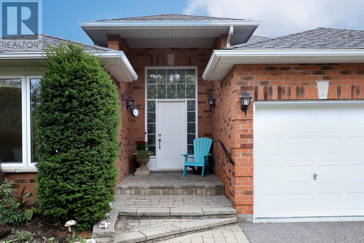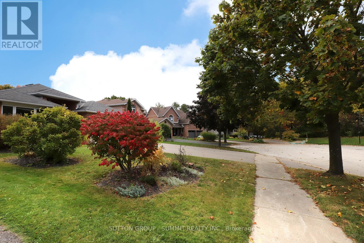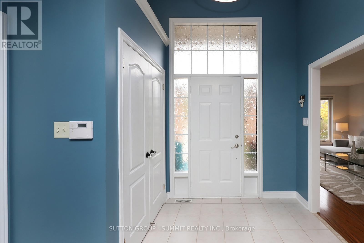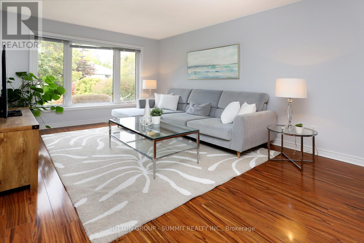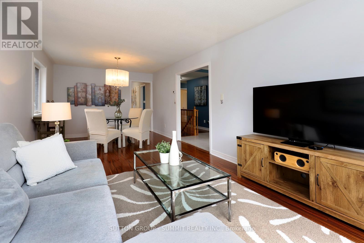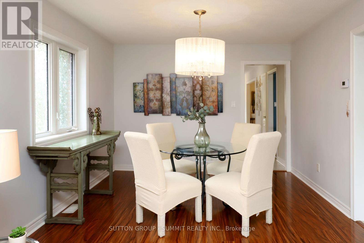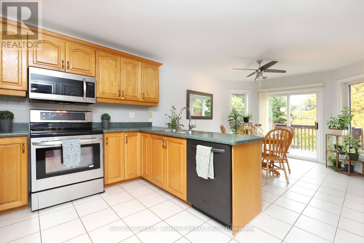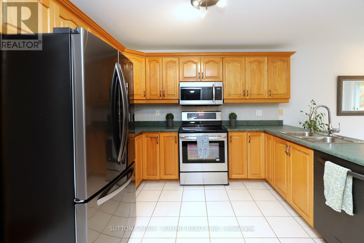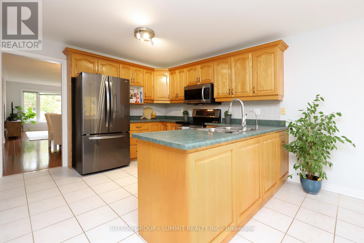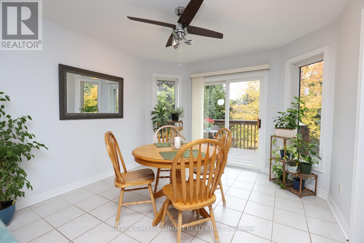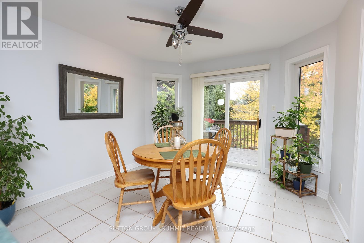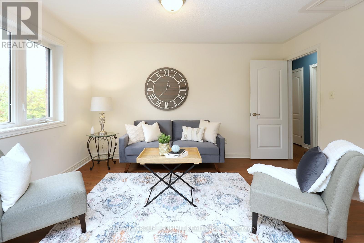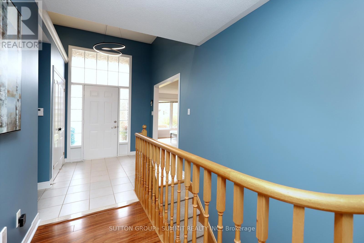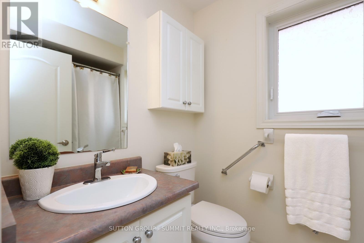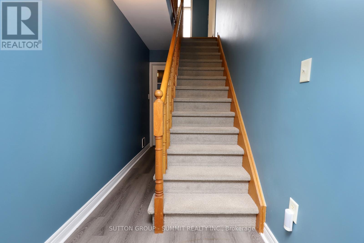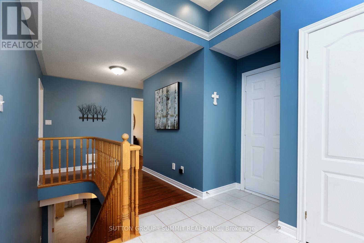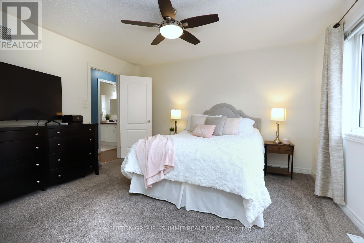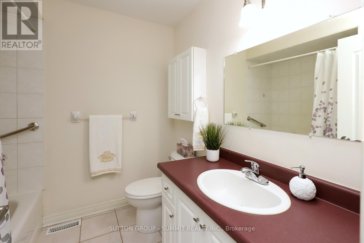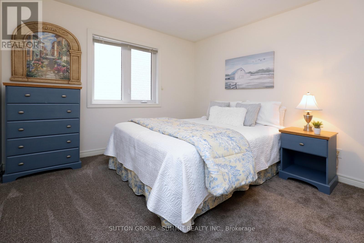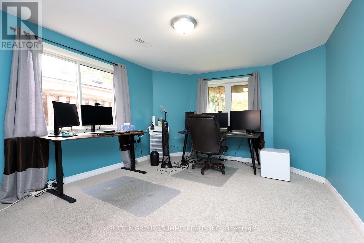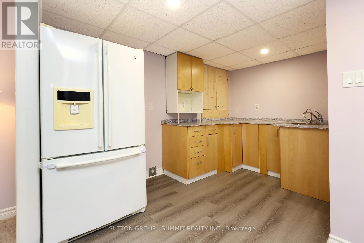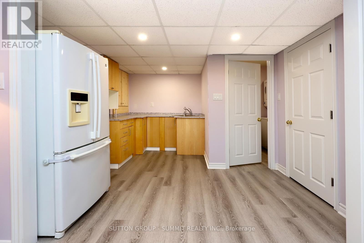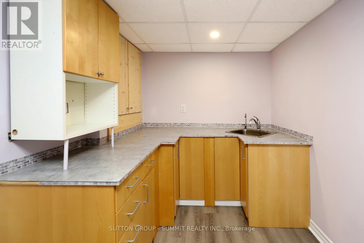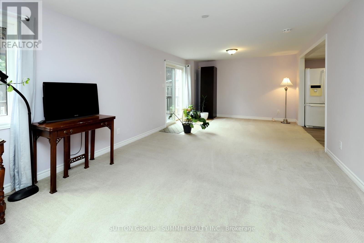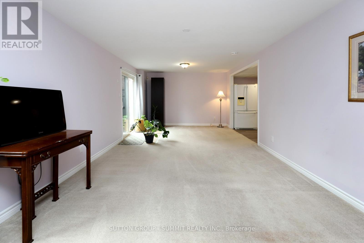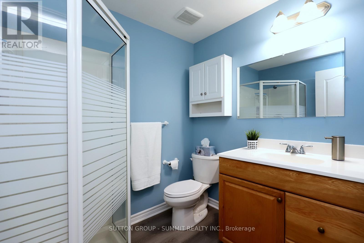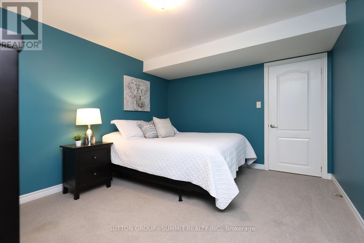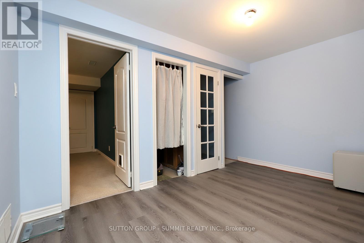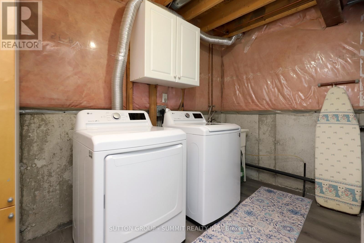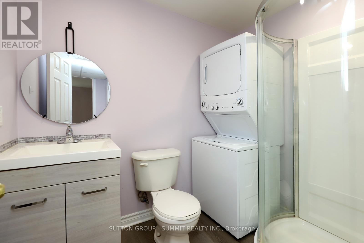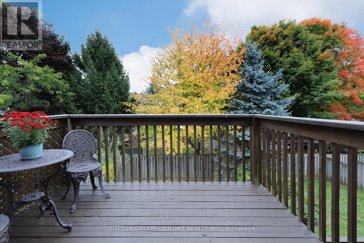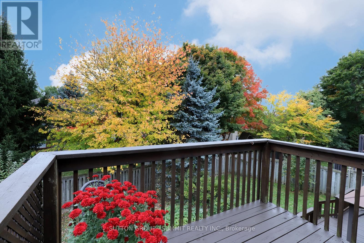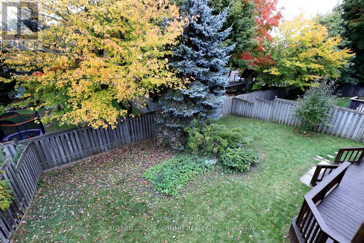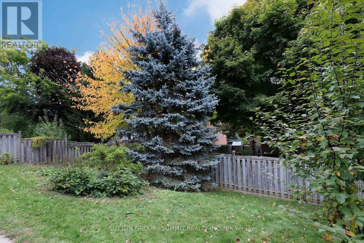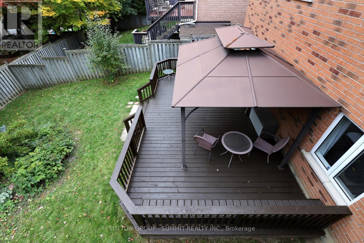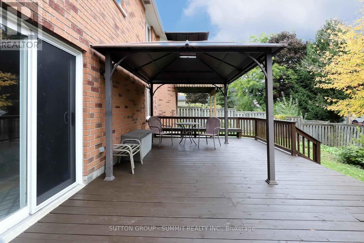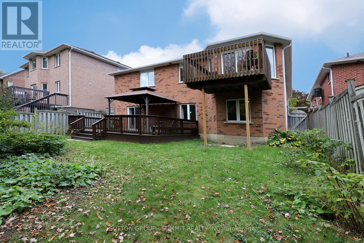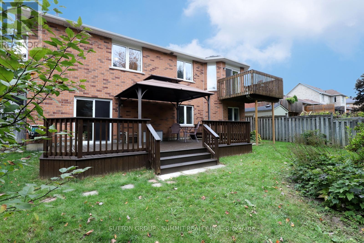7 Brent Road East Gwillimbury, Ontario L9N 1R9
$1,099,900
Gorgeous All Brick Bungalow Located on a Very Peaceful and Private Court Location! One of the Nicest Streets Around! Amazing Walk Out Basement is Fully Finished with lots of Large Windows and Natural Light. Bright and Sun Filled Main Level with Spacious Living/Dining Room Combo Perfect for Entertaining! Large Eat-In Kitchen with Oak Cabinets, Backsplash, Stainless Steel Appliances and W/O to Private Deck. Main Floor Family Rm. Primary Bedroom with 4pc Ensuite and W/I Closet. Pot Lights and Crown Moldings. Fully Finished Walk Out Basement features a Huge Living/Dining Room Combo (26' 10"x 11') Kitchen, 2 Bedrooms, two 3pc Bathrooms and Two Private Laundry Areas! Roof (2015), Furnace (2021), Central Air (2016) Basement Reno's (2022) Most Broadloom (2022 & 2023) Cold Cellar. Main Floor 3rd Bedroom converted to Family Room, could easily be put back to 3rd Bedroom if Preferred. (id:24801)
Property Details
| MLS® Number | N12466882 |
| Property Type | Single Family |
| Community Name | Holland Landing |
| Equipment Type | Water Heater |
| Features | Cul-de-sac |
| Parking Space Total | 6 |
| Rental Equipment Type | Water Heater |
Building
| Bathroom Total | 4 |
| Bedrooms Above Ground | 2 |
| Bedrooms Below Ground | 2 |
| Bedrooms Total | 4 |
| Age | 16 To 30 Years |
| Appliances | Water Heater, Dishwasher, Dryer, Freezer, Garage Door Opener, Microwave, Stove, Washer, Water Softener, Window Coverings, Refrigerator |
| Architectural Style | Bungalow |
| Basement Development | Finished |
| Basement Features | Walk Out |
| Basement Type | N/a (finished) |
| Construction Style Attachment | Detached |
| Cooling Type | Central Air Conditioning |
| Exterior Finish | Brick |
| Flooring Type | Laminate, Carpeted, Ceramic |
| Foundation Type | Poured Concrete |
| Heating Fuel | Natural Gas |
| Heating Type | Forced Air |
| Stories Total | 1 |
| Size Interior | 1,100 - 1,500 Ft2 |
| Type | House |
| Utility Water | Municipal Water |
Parking
| Attached Garage | |
| Garage |
Land
| Acreage | No |
| Sewer | Sanitary Sewer |
| Size Depth | 130 Ft ,10 In |
| Size Frontage | 55 Ft |
| Size Irregular | 55 X 130.9 Ft |
| Size Total Text | 55 X 130.9 Ft |
Rooms
| Level | Type | Length | Width | Dimensions |
|---|---|---|---|---|
| Lower Level | Bedroom | 3.66 m | 3.05 m | 3.66 m x 3.05 m |
| Lower Level | Bedroom | 4.52 m | 3.4 m | 4.52 m x 3.4 m |
| Lower Level | Living Room | 8.18 m | 3.35 m | 8.18 m x 3.35 m |
| Lower Level | Dining Room | 8.18 m | 3.35 m | 8.18 m x 3.35 m |
| Lower Level | Kitchen | 3.46 m | 2.44 m | 3.46 m x 2.44 m |
| Main Level | Living Room | 7.32 m | 3.35 m | 7.32 m x 3.35 m |
| Main Level | Dining Room | 7.32 m | 3.35 m | 7.32 m x 3.35 m |
| Main Level | Kitchen | 3.35 m | 3.35 m | 3.35 m x 3.35 m |
| Main Level | Eating Area | 3.35 m | 3.35 m | 3.35 m x 3.35 m |
| Main Level | Family Room | 3.96 m | 3.05 m | 3.96 m x 3.05 m |
| Main Level | Primary Bedroom | 3.96 m | 3.63 m | 3.96 m x 3.63 m |
| Main Level | Bedroom 2 | 3.05 m | 3.05 m | 3.05 m x 3.05 m |
Contact Us
Contact us for more information
Todd Russell Worgan
Salesperson
www.worganteam.com/
33 Pearl St #300
Mississauga, Ontario L5M 1X1
(905) 897-9555


