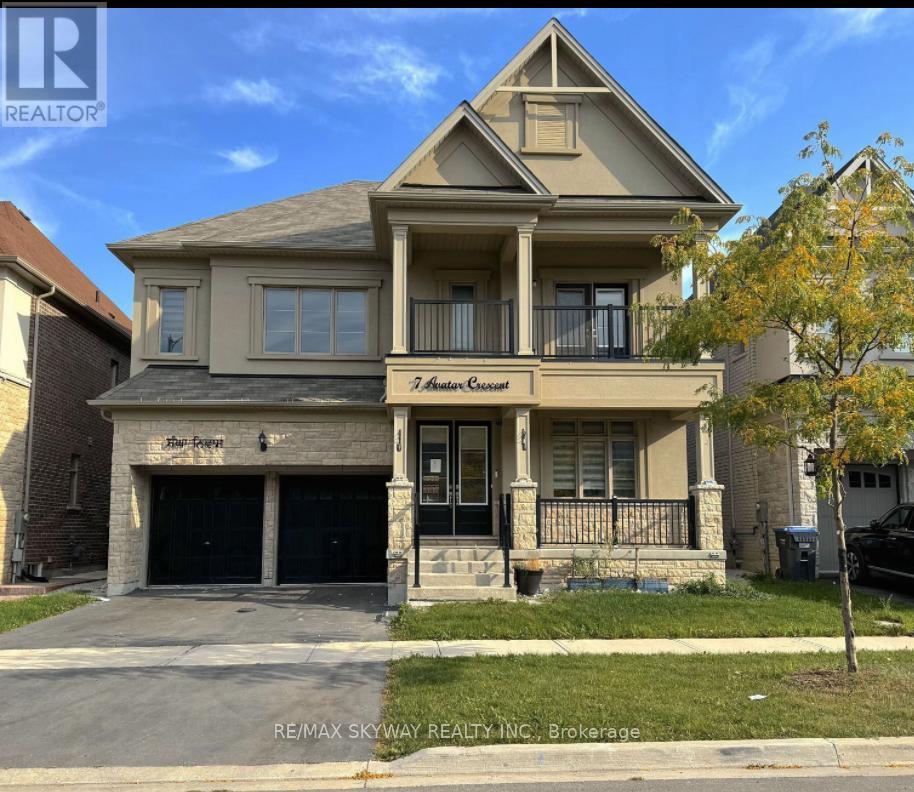7 Avatar Crescent Brampton, Ontario L6P 0V2
$3,500 Monthly
Welcome to this beautiful and spacious 4-bedroom, 4-bathroom home located at 7 Avatar Crescent in Brampton. This 3300 sq ft property boasts a highly functional layout perfect for family living. Each bedroom comes with its own ensuite bathroom for added convenience and privacy. The main level features a den/office, ideal for remote work or study, and an upgraded kitchen with sleek stainless steel appliances, perfect for any home chef. The formal dining room and large family room provide plenty of space for entertaining or relaxation. Other highlights include high-end finishes throughout, ample natural light, and a family friendly neighborhood. This home offers both comfort and style, making it the perfect place to call home. Don't miss out on this incredible opportunity-book a showing today! (id:24801)
Property Details
| MLS® Number | W12480469 |
| Property Type | Single Family |
| Community Name | Toronto Gore Rural Estate |
| Amenities Near By | Hospital, Park, Schools, Public Transit |
| Community Features | Community Centre |
| Equipment Type | Water Heater |
| Parking Space Total | 3 |
| Rental Equipment Type | Water Heater |
Building
| Bathroom Total | 5 |
| Bedrooms Above Ground | 4 |
| Bedrooms Total | 4 |
| Age | 6 To 15 Years |
| Appliances | Window Coverings |
| Basement Development | Partially Finished |
| Basement Features | Separate Entrance |
| Basement Type | N/a, N/a (partially Finished) |
| Construction Style Attachment | Detached |
| Cooling Type | Central Air Conditioning |
| Exterior Finish | Brick, Stone |
| Fireplace Present | Yes |
| Flooring Type | Tile, Hardwood, Carpeted |
| Foundation Type | Poured Concrete |
| Half Bath Total | 1 |
| Heating Fuel | Natural Gas |
| Heating Type | Forced Air |
| Stories Total | 2 |
| Size Interior | 3,000 - 3,500 Ft2 |
| Type | House |
| Utility Water | Municipal Water |
Parking
| Garage |
Land
| Acreage | No |
| Land Amenities | Hospital, Park, Schools, Public Transit |
| Sewer | Sanitary Sewer |
| Size Depth | 90 Ft ,3 In |
| Size Frontage | 47 Ft |
| Size Irregular | 47 X 90.3 Ft |
| Size Total Text | 47 X 90.3 Ft |
Rooms
| Level | Type | Length | Width | Dimensions |
|---|---|---|---|---|
| Second Level | Primary Bedroom | 5.8 m | 4.82 m | 5.8 m x 4.82 m |
| Second Level | Bedroom 2 | 3.67 m | 3.35 m | 3.67 m x 3.35 m |
| Second Level | Bedroom 3 | 3.83 m | 3.92 m | 3.83 m x 3.92 m |
| Second Level | Bedroom 4 | 4.52 m | 3.96 m | 4.52 m x 3.96 m |
| Main Level | Kitchen | 5.23 m | 3.8 m | 5.23 m x 3.8 m |
| Main Level | Dining Room | 4.49 m | 3.89 m | 4.49 m x 3.89 m |
| Main Level | Office | 3.34 m | 3.15 m | 3.34 m x 3.15 m |
| Main Level | Family Room | 5.16 m | 4.59 m | 5.16 m x 4.59 m |
Contact Us
Contact us for more information
Ravi Sidhu
Salesperson
2565 Steeles Ave.,e., Ste. 9
Brampton, Ontario L6T 4L6
(905) 791-7900
(905) 791-8500




