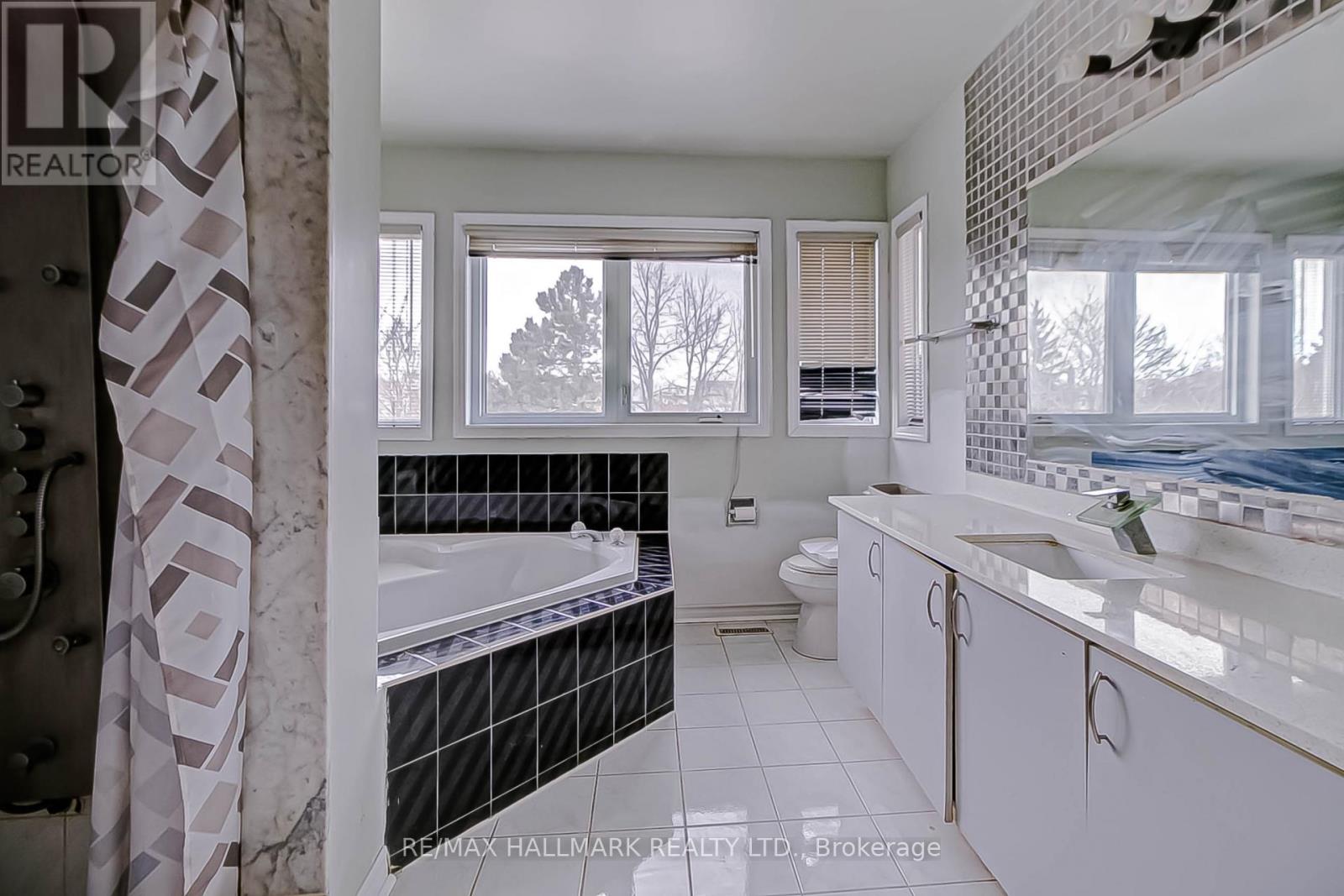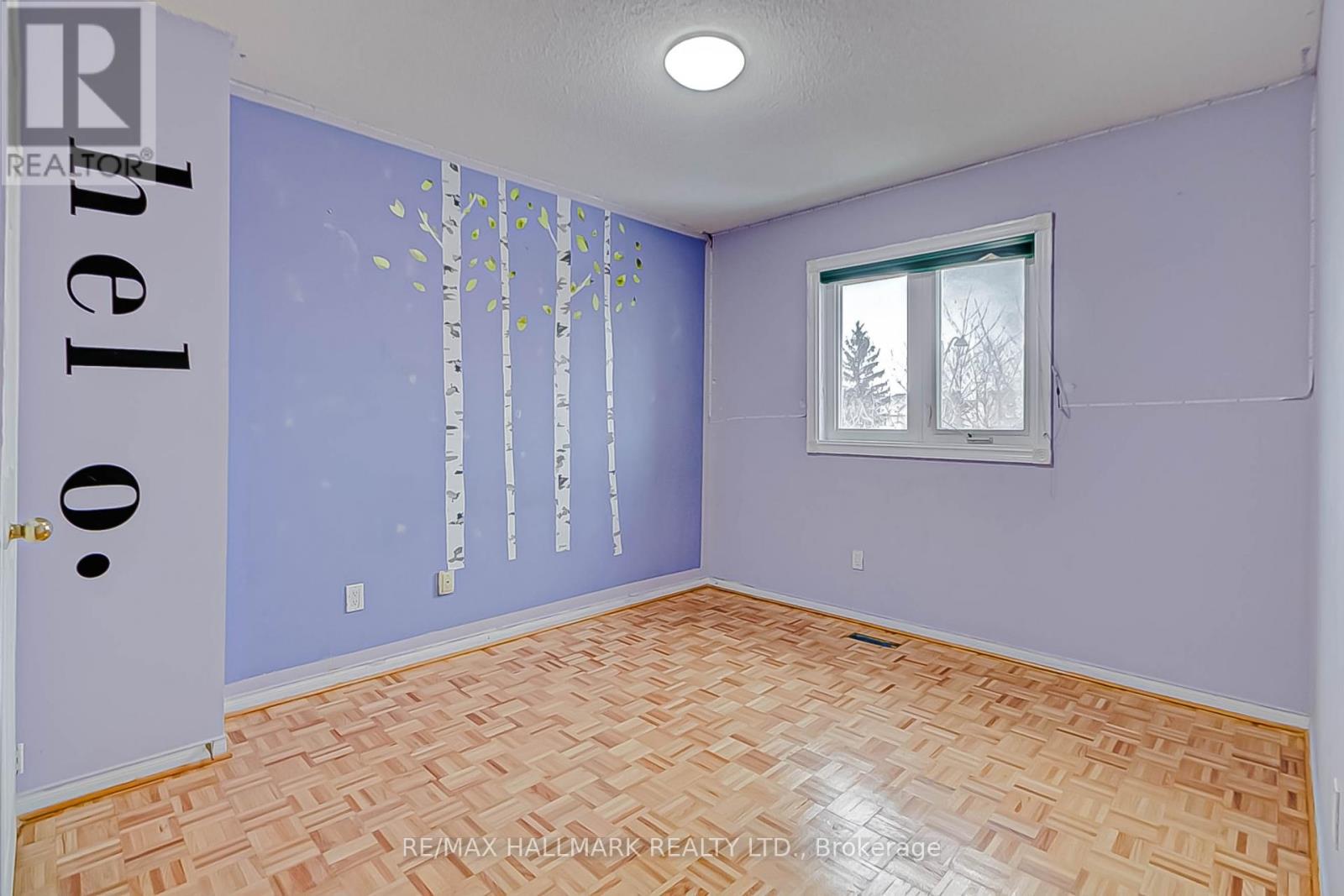7 Appenine Court Brampton, Ontario L6R 1H4
6 Bedroom
4 Bathroom
Fireplace
Central Air Conditioning
Forced Air
$1,140,000
Welcome to 7 Appenine Court. Located in the family friendly neighborhood of Sandringham-Wellington in Brampton. This home features 4 bedrooms and 3 1/2 bathrooms, offering plenty of space for your family. Enjoy the peaceful surroundings and excellent community amenities. Don't miss out on this fantastic opportunity to own a beautiful home in a desirable area. **** EXTRAS **** See Schedules (id:24801)
Property Details
| MLS® Number | W11945158 |
| Property Type | Single Family |
| Community Name | Sandringham-Wellington |
| Parking Space Total | 6 |
Building
| Bathroom Total | 4 |
| Bedrooms Above Ground | 4 |
| Bedrooms Below Ground | 2 |
| Bedrooms Total | 6 |
| Basement Development | Finished |
| Basement Type | N/a (finished) |
| Construction Style Attachment | Detached |
| Cooling Type | Central Air Conditioning |
| Exterior Finish | Brick |
| Fireplace Present | Yes |
| Half Bath Total | 1 |
| Heating Fuel | Natural Gas |
| Heating Type | Forced Air |
| Stories Total | 2 |
| Type | House |
| Utility Water | Municipal Water |
Parking
| Garage |
Land
| Acreage | No |
| Sewer | Sanitary Sewer |
| Size Depth | 108 Ft ,3 In |
| Size Frontage | 41 Ft ,11 In |
| Size Irregular | 41.99 X 108.27 Ft |
| Size Total Text | 41.99 X 108.27 Ft |
Rooms
| Level | Type | Length | Width | Dimensions |
|---|---|---|---|---|
| Second Level | Kitchen | 3.231 m | 2.039 m | 3.231 m x 2.039 m |
| Second Level | Den | 5.446 m | 3.619 m | 5.446 m x 3.619 m |
| Second Level | Primary Bedroom | 4.75 m | 3.643 m | 4.75 m x 3.643 m |
| Second Level | Bedroom 2 | 3.99 m | 3.021 m | 3.99 m x 3.021 m |
| Second Level | Bedroom 3 | 3.622 m | 3.073 m | 3.622 m x 3.073 m |
| Second Level | Bedroom 4 | 3.645 m | 3.03 m | 3.645 m x 3.03 m |
| Basement | Bedroom | 3.136 m | 2.327 m | 3.136 m x 2.327 m |
| Basement | Bedroom | 3.15 m | 2.669 m | 3.15 m x 2.669 m |
| Main Level | Living Room | 8.922 m | 3.601 m | 8.922 m x 3.601 m |
| Main Level | Dining Room | 8.922 m | 3.601 m | 8.922 m x 3.601 m |
| Main Level | Kitchen | 6.038 m | 5.562 m | 6.038 m x 5.562 m |
| Main Level | Kitchen | 6.038 m | 5.562 m | 6.038 m x 5.562 m |
Contact Us
Contact us for more information
Chris Kelos
Salesperson
RE/MAX Hallmark Corbo & Kelos Group Realty Ltd.
785 Queen Street E Unit 301
Toronto, Ontario M4M 1H5
785 Queen Street E Unit 301
Toronto, Ontario M4M 1H5
(416) 462-4787
(416) 462-4790
HTTP://www.corbokelosgroup.com
www.facebook.com/pages/Marlena-Corbo-Broker-ReMax-Hallmark-Corbo-Kelos-Group-Realty-Ltd/3863
























