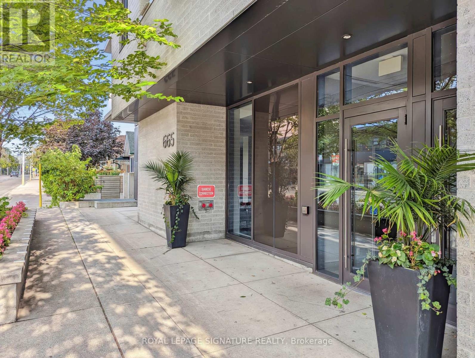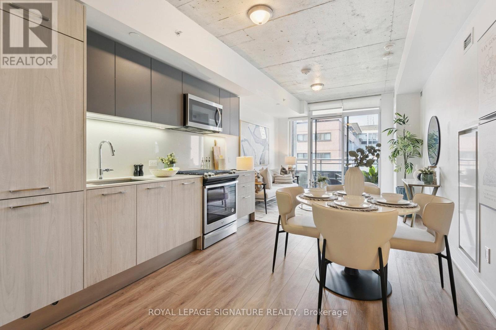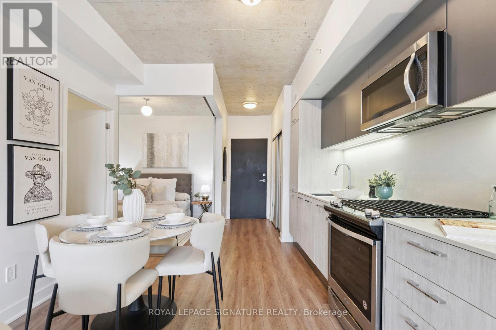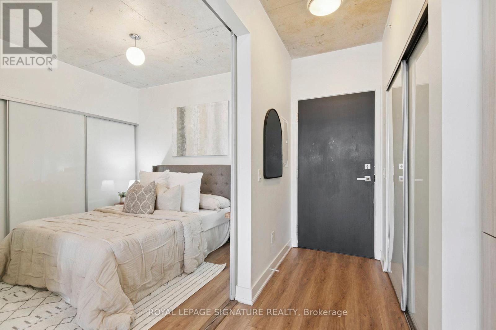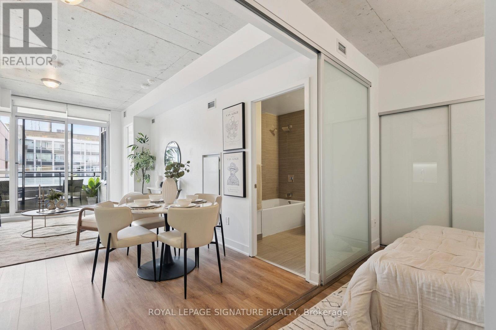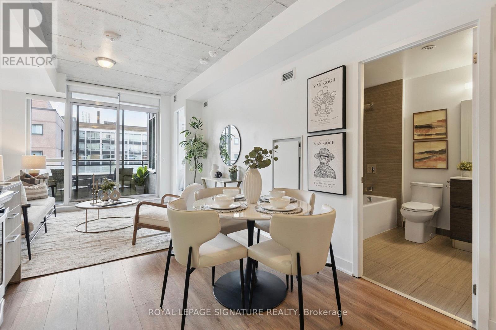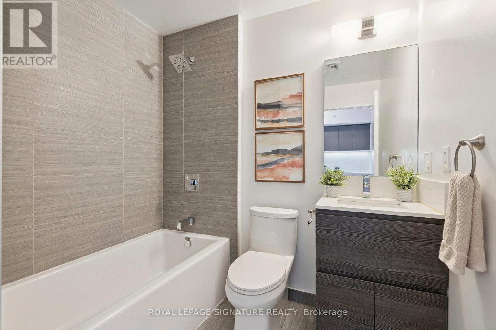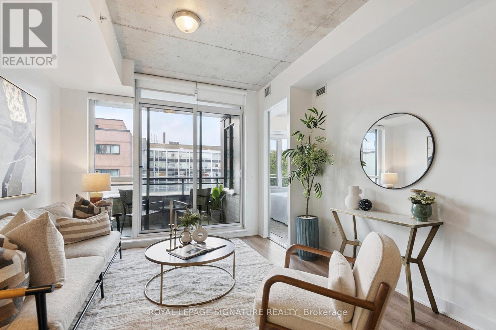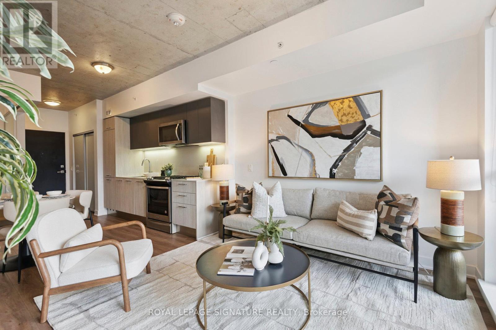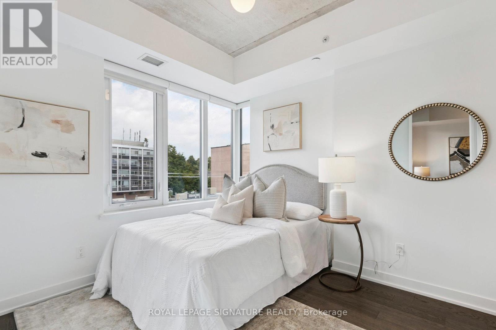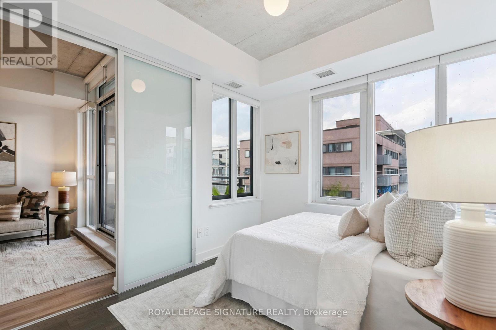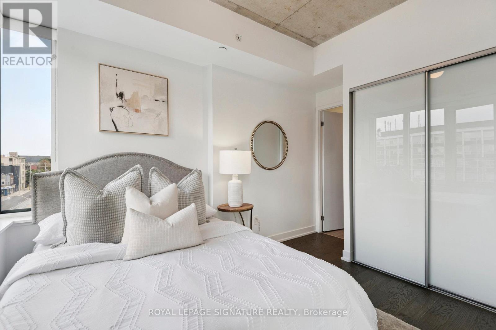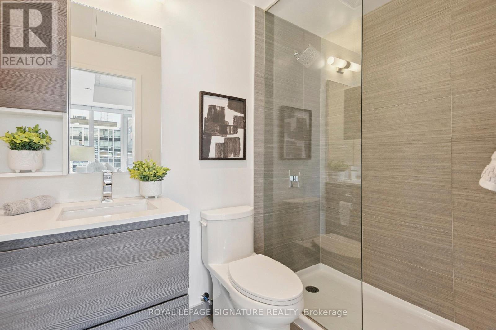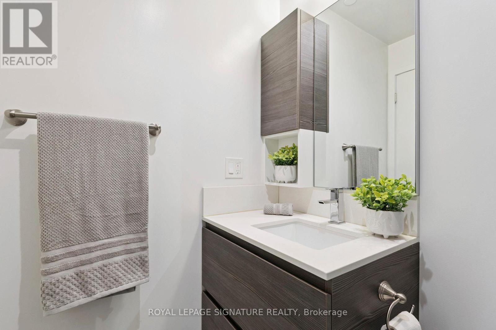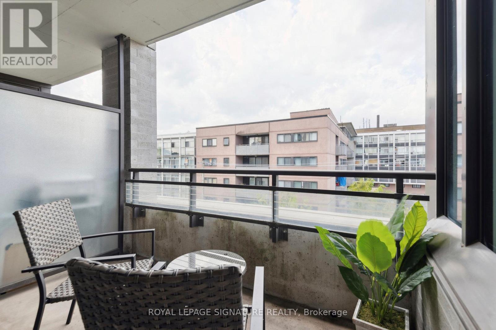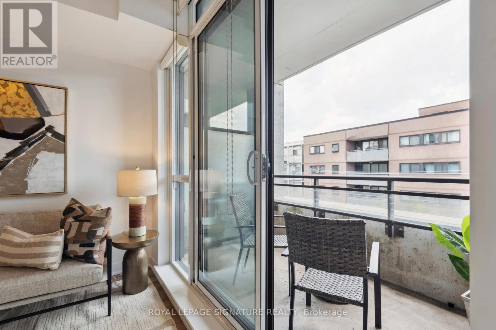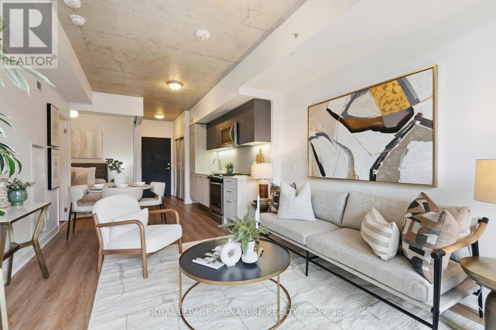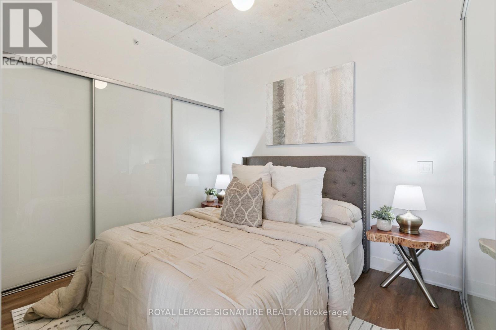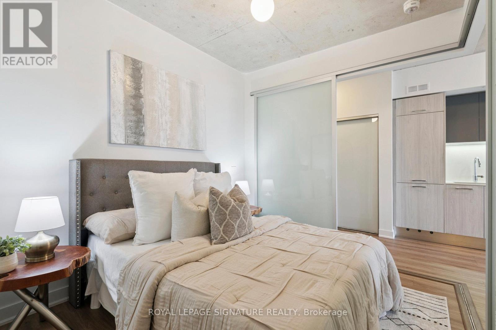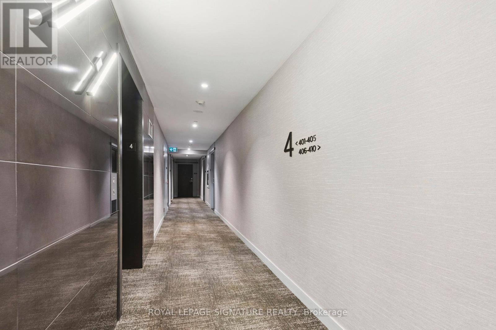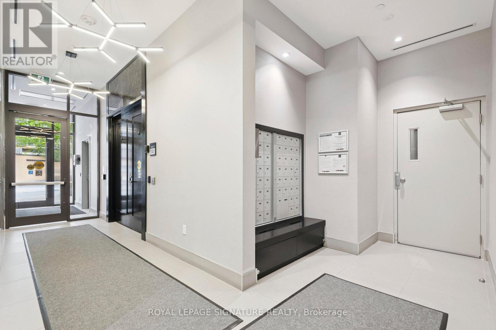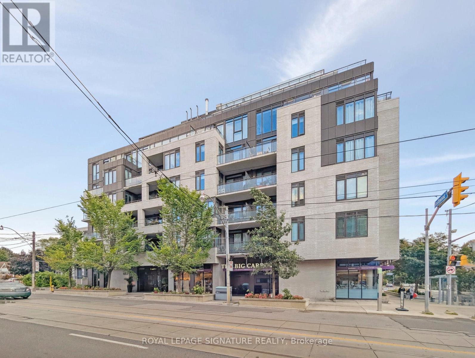7 - 665 Kingston Road Toronto, Ontario M4E 0B6
$624,800Maintenance, Water, Parking, Insurance, Common Area Maintenance, Heat
$638.24 Monthly
Maintenance, Water, Parking, Insurance, Common Area Maintenance, Heat
$638.24 MonthlyWelcome to The Southwood Condos, where urban excitement meets natural tranquility! This stunning 2-bedroom, 2-bathroom corner suite, crafted by Streetcar Developments, offers a luxurious and modern lifestyle. Step into an open-concept haven perfect for entertaining or unwinding, featuring soaring 9-foot exposed concrete ceilings, gleaming hardwood floors, and a private balcony complete with a gas line for your BBQ dreams.This boutique building is ideally situated for those who crave both city vibrancy and serene escapes. Imagine living above The Big Carrot, with effortless access to the TTC and GO Train. You're just steps from the breathtaking Glen Stewart Ravine and a short, delightful stroll to the eclectic shops, cozy cafes, lively pubs, and top-rated restaurants of Queen Street East and the Beaches. Plus, an underground parking spot and storage locker are often included, adding to the convenience. Don't miss this rare opportunity to own a piece of paradise in one of Toronto's most coveted neighborhoods! (id:24801)
Property Details
| MLS® Number | E12427730 |
| Property Type | Single Family |
| Community Name | The Beaches |
| Community Features | Pet Restrictions |
| Features | Balcony, Carpet Free |
| Parking Space Total | 1 |
Building
| Bathroom Total | 2 |
| Bedrooms Above Ground | 2 |
| Bedrooms Total | 2 |
| Amenities | Storage - Locker |
| Appliances | Dishwasher, Stove, Window Coverings, Refrigerator |
| Basement Features | Apartment In Basement |
| Basement Type | N/a |
| Cooling Type | Central Air Conditioning |
| Exterior Finish | Brick |
| Flooring Type | Vinyl |
| Heating Fuel | Natural Gas |
| Heating Type | Forced Air |
| Size Interior | 700 - 799 Ft2 |
| Type | Apartment |
Parking
| Underground | |
| Garage |
Land
| Acreage | No |
Rooms
| Level | Type | Length | Width | Dimensions |
|---|---|---|---|---|
| Main Level | Kitchen | 3.35 m | 5.73 m | 3.35 m x 5.73 m |
| Main Level | Eating Area | 3.35 m | 5.73 m | 3.35 m x 5.73 m |
| Main Level | Living Room | 3.35 m | 5.73 m | 3.35 m x 5.73 m |
| Main Level | Primary Bedroom | 2.74 m | 3.05 m | 2.74 m x 3.05 m |
| Main Level | Bedroom 2 | 2.74 m | 3.05 m | 2.74 m x 3.05 m |
https://www.realtor.ca/real-estate/28915463/7-665-kingston-road-toronto-the-beaches-the-beaches
Contact Us
Contact us for more information
Tanya C. Haughey
Salesperson
tanyahaugheyrealestate.com/
www.facebook.com/tanyahaugheyrealestate/
www.linkedin.com/in/tanyamovingspaces/
8 Sampson Mews Suite 201 The Shops At Don Mills
Toronto, Ontario M3C 0H5
(416) 443-0300
(416) 443-8619


