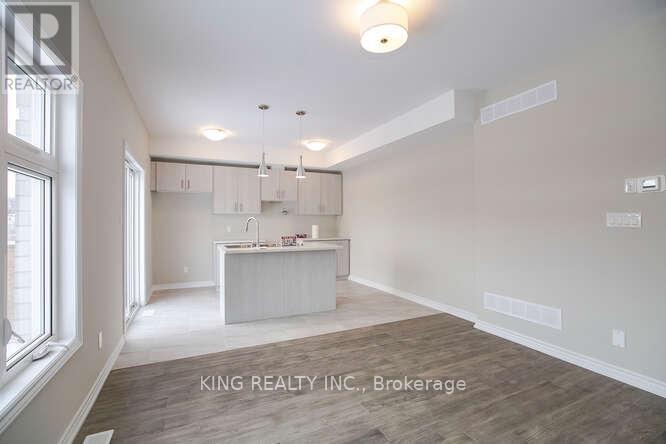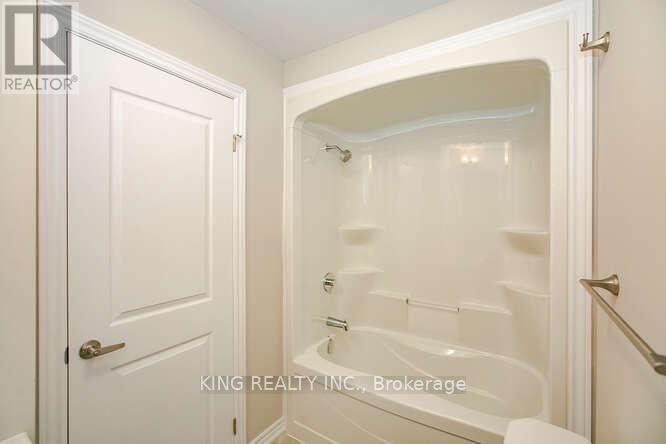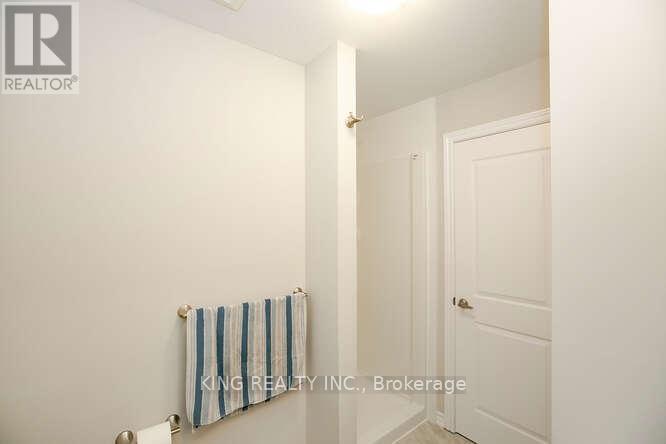7 - 5678 Dorchester Road Niagara Falls, Ontario L2G 5S3
$758,999
Welcome to 5678 Dorchester Road, Unit 7 a stunning brand-new 3-bedroom, 2.5-bathroom townhome by Centennial Homes. This modern, open-concept home features contemporary finishes, a private balcony, and a 1-car garage. Located in the heart of Niagara Falls, you will have easy access to shopping, dining, parks, schools, and major highways. Whether you are seeking a luxurious retreat or a growing family home, this property is the perfect fit. The spacious layout includes a bright living/dining area, an upgraded kitchen, hardwood flooring on the main level, and hardwood stairs. The primary bedroom offers a large closet and a 5-piece ensuite bathroom, with two additional generously sized bedrooms. Enjoy outdoor space with a good-sized backyard. Situated in a highly sought-after neighborhood, you will be close to banks, grocery stores, parks, schools, libraries, restaurants, and more! This beautiful 2-storey freehold townhome is exactly what you have been waiting for! **EXTRAS** S/S Appliances, all elf's & window coverings. (id:24801)
Property Details
| MLS® Number | X11956038 |
| Property Type | Single Family |
| Parking Space Total | 2 |
Building
| Bathroom Total | 3 |
| Bedrooms Above Ground | 3 |
| Bedrooms Total | 3 |
| Basement Type | Full |
| Construction Style Attachment | Attached |
| Exterior Finish | Brick |
| Foundation Type | Brick |
| Half Bath Total | 1 |
| Heating Fuel | Natural Gas |
| Heating Type | Forced Air |
| Stories Total | 2 |
| Size Interior | 1,100 - 1,500 Ft2 |
| Type | Row / Townhouse |
| Utility Water | Municipal Water |
Parking
| Garage |
Land
| Acreage | No |
| Sewer | Sanitary Sewer |
| Size Depth | 59 Ft ,7 In |
| Size Frontage | 23 Ft ,1 In |
| Size Irregular | 23.1 X 59.6 Ft |
| Size Total Text | 23.1 X 59.6 Ft |
Rooms
| Level | Type | Length | Width | Dimensions |
|---|---|---|---|---|
| Second Level | Primary Bedroom | 4.9 m | 3.65 m | 4.9 m x 3.65 m |
| Second Level | Bedroom 2 | 3.45 m | 3.07 m | 3.45 m x 3.07 m |
| Second Level | Bedroom 3 | 3.23 m | 3.56 m | 3.23 m x 3.56 m |
| Main Level | Kitchen | 2 m | 3.8 m | 2 m x 3.8 m |
| Main Level | Family Room | 3.68 m | 3.8 m | 3.68 m x 3.8 m |
| Main Level | Study | 3.23 m | 2 m | 3.23 m x 2 m |
| Main Level | Foyer | 2.5 m | 1.46 m | 2.5 m x 1.46 m |
https://www.realtor.ca/real-estate/27877797/7-5678-dorchester-road-niagara-falls
Contact Us
Contact us for more information
Baljit Mehmi
Salesperson
59 First Gulf Blvd #2
Brampton, Ontario L6W 4T8
(905) 793-5464
(905) 793-5466
www.kingrealtyinc.ca/
www.kingrealtybrokerage.ca/











































