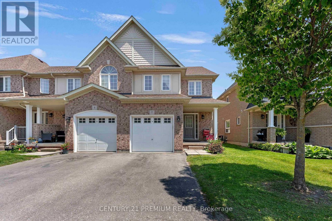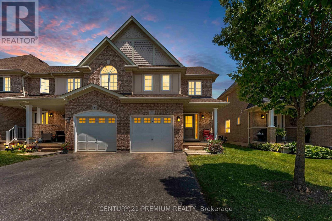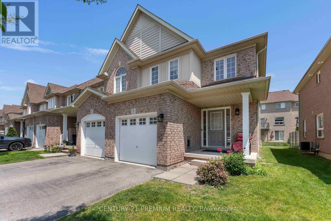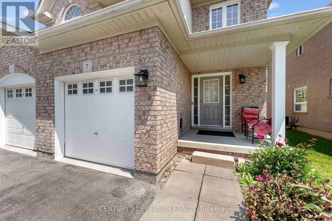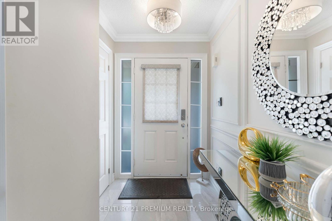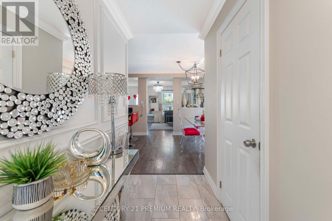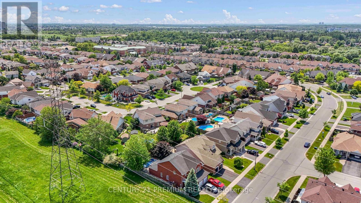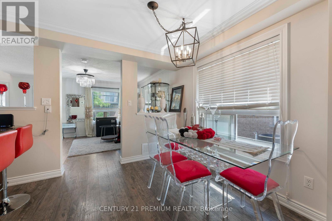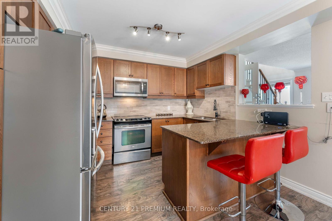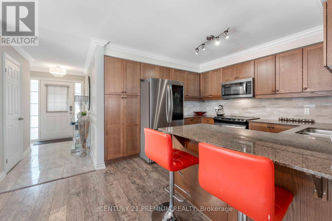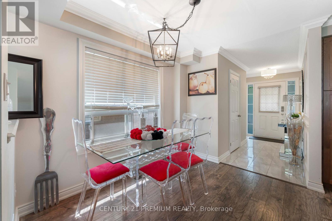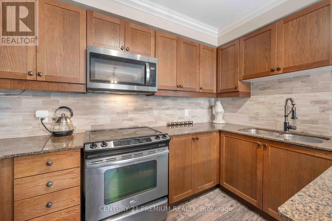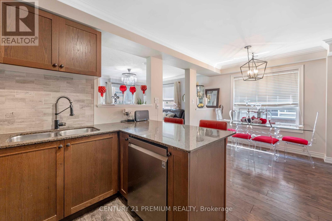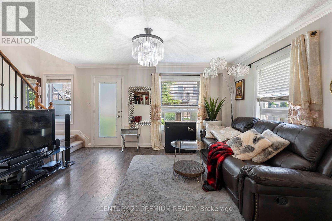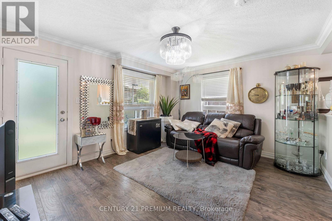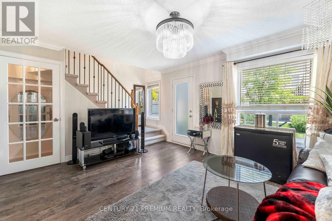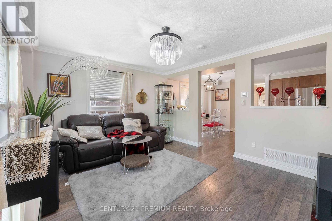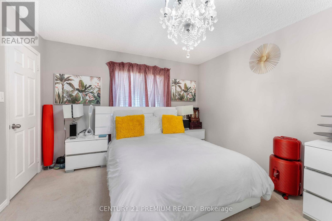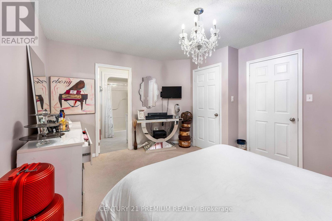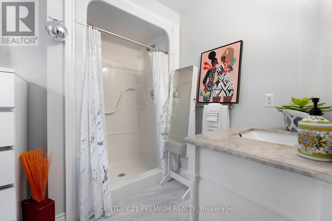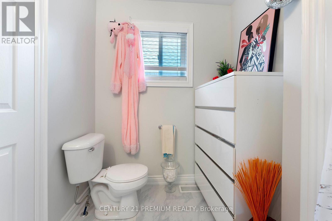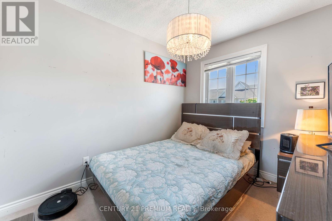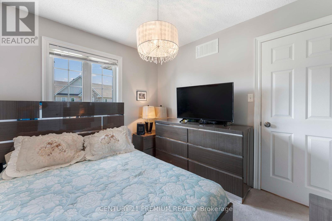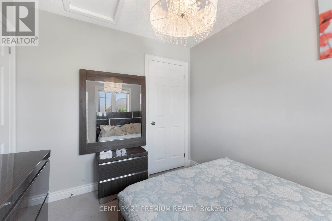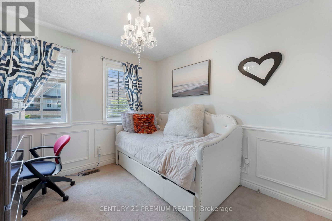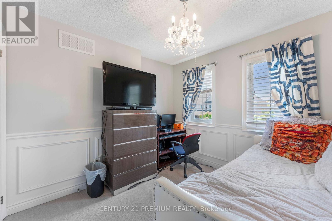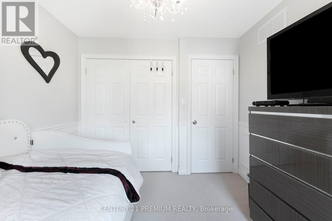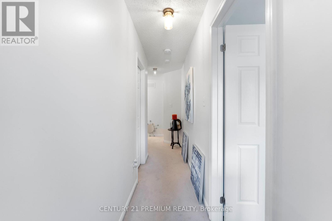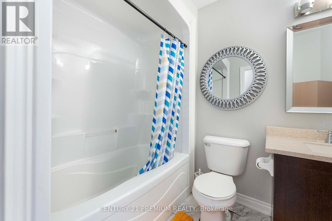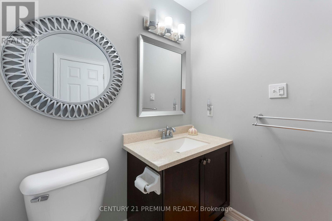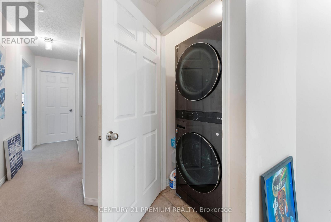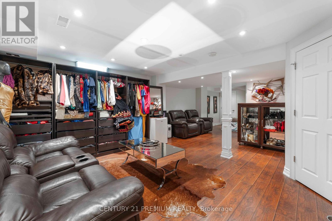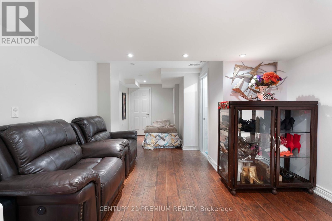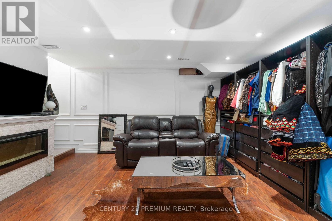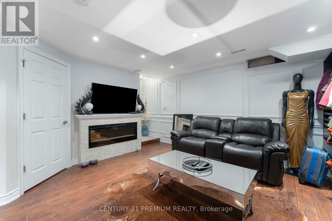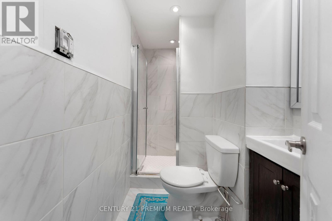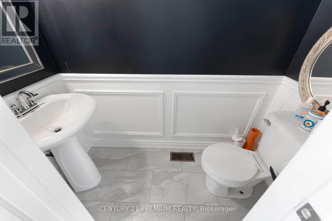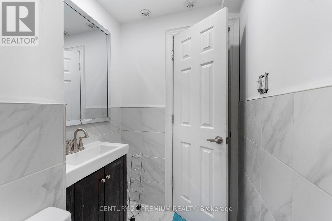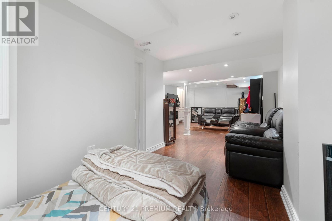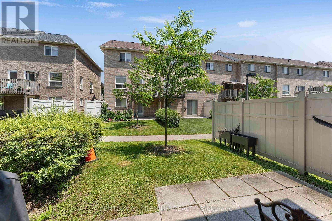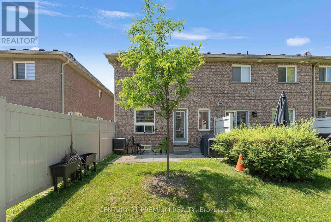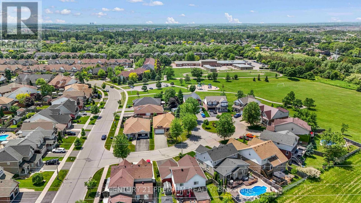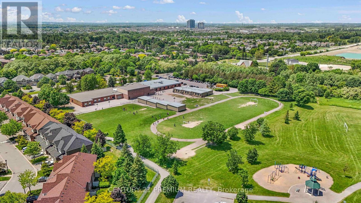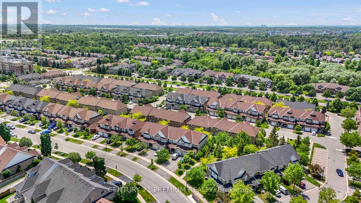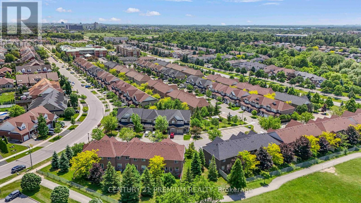7 - 460 Woodmount Drive Oshawa, Ontario L1K 0K3
$599,999Maintenance, Common Area Maintenance, Insurance, Water, Parking
$428.62 Monthly
Maintenance, Common Area Maintenance, Insurance, Water, Parking
$428.62 MonthlyA meticulously maintained end-unit townhouse featuring modern finishes, flexible living spaces, and low-maintenance amenities, ideal for families or downsizers. The bright, updated interior, finished basement, and excellent location make this a compelling choice. Overview Type: All-brick, end? unit townhouse in the family? friendly Conlin Village neighborhood Bedrooms/Baths: 3?beds, 4?baths (incl. 4?pc in basement) ? Key Features Main Level: Gourmet kitchen with updated quartz counters, custom backsplash, breakfast bar & stainless steel appliances Open-concept living/dining area featuring hardwood floors. Second Floor: Three spacious bedrooms, including a primary suite with walk-in closet and 3?pc ensuite, Convenient 4?pc main bath and upstairs laundry; Finished Basement: Fully finished basement with large windows and wet bar, Attached garage + second parking spot, Central air conditioning, forced?air natural gas heating; ? Location & Community: Just steps from schools, parks, Smart Centres Oshawa North, Costco, UOIT, Durham College, community centre, library, and Hwy407; Pet-restricted condo with community centre and transit nearby (id:24801)
Property Details
| MLS® Number | E12391183 |
| Property Type | Single Family |
| Community Name | Samac |
| Community Features | Pets Not Allowed |
| Equipment Type | Water Heater |
| Parking Space Total | 2 |
| Rental Equipment Type | Water Heater |
Building
| Bathroom Total | 4 |
| Bedrooms Above Ground | 3 |
| Bedrooms Total | 3 |
| Appliances | Dishwasher, Dryer, Washer, Refrigerator |
| Basement Development | Finished |
| Basement Type | N/a (finished) |
| Cooling Type | Central Air Conditioning |
| Exterior Finish | Brick |
| Fireplace Present | Yes |
| Flooring Type | Laminate, Carpeted |
| Half Bath Total | 1 |
| Heating Fuel | Natural Gas |
| Heating Type | Forced Air |
| Stories Total | 2 |
| Size Interior | 1,200 - 1,399 Ft2 |
| Type | Row / Townhouse |
Parking
| Attached Garage | |
| Garage |
Land
| Acreage | No |
Rooms
| Level | Type | Length | Width | Dimensions |
|---|---|---|---|---|
| Second Level | Primary Bedroom | 4.39 m | 3.58 m | 4.39 m x 3.58 m |
| Second Level | Bedroom 2 | 3.07 m | 2.6 m | 3.07 m x 2.6 m |
| Second Level | Bedroom 3 | 3.7 m | 2.86 m | 3.7 m x 2.86 m |
| Lower Level | Family Room | 9.2 m | 4.5 m | 9.2 m x 4.5 m |
| Main Level | Kitchen | 3.33 m | 3.05 m | 3.33 m x 3.05 m |
| Main Level | Dining Room | 2.67 m | 2.34 m | 2.67 m x 2.34 m |
| Main Level | Living Room | 3.76 m | 4.54 m | 3.76 m x 4.54 m |
https://www.realtor.ca/real-estate/28835555/7-460-woodmount-drive-oshawa-samac-samac
Contact Us
Contact us for more information
Sankalp Marwaha
Salesperson
(647) 395-6139
www.facebook.com/ysmortgagesandrealestate
www.linkedin.com/in/sankalp-marwaha-817337141/
661 Chrislea Rd #14
Vaughan, Ontario L4L 0C4
(905) 265-0100
(905) 265-0200
www.premiumrealty.c21.ca/


