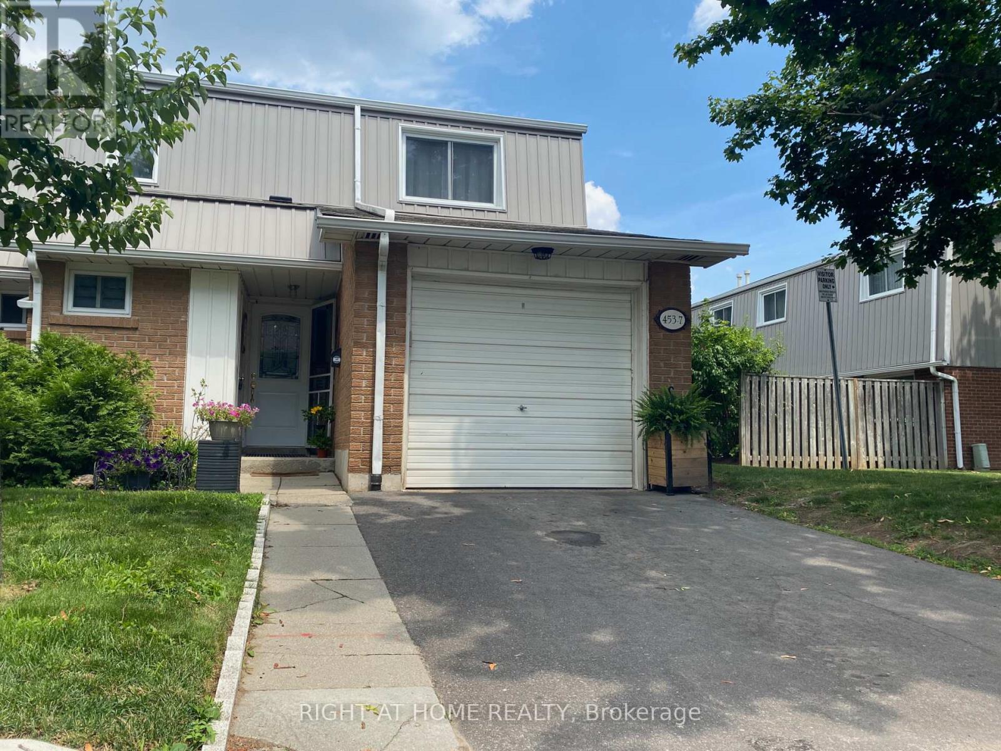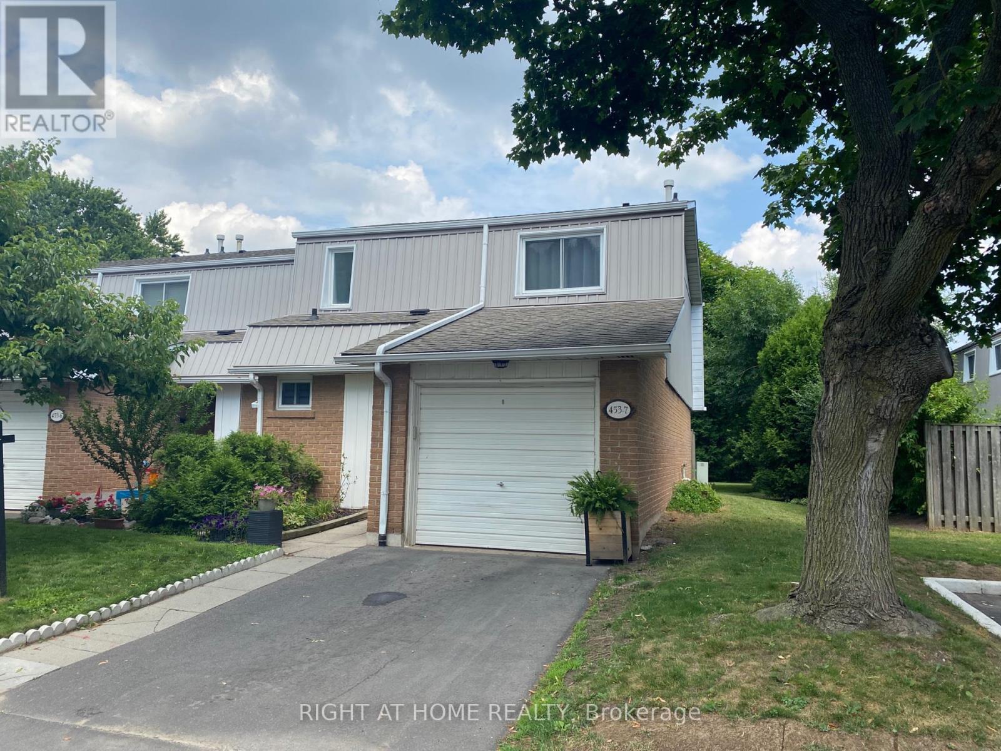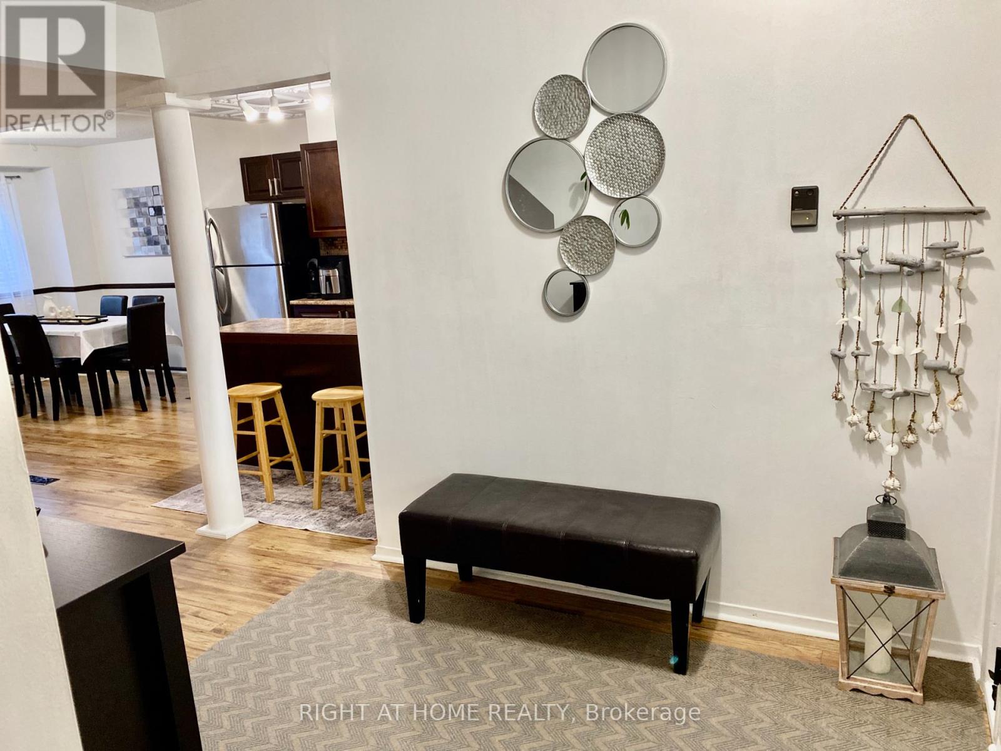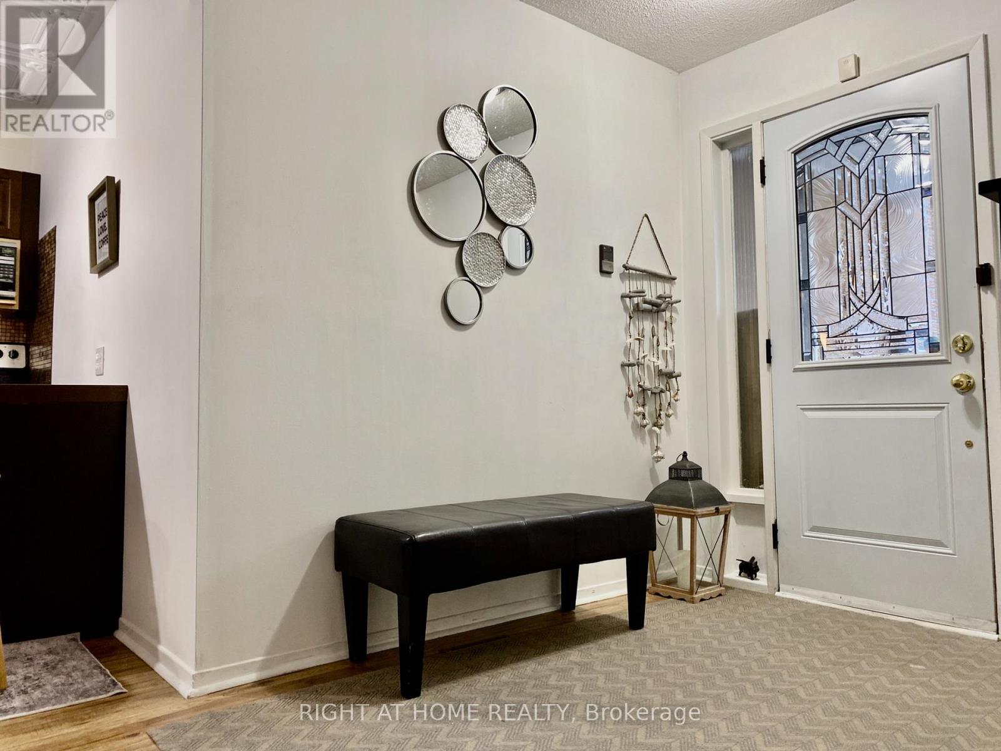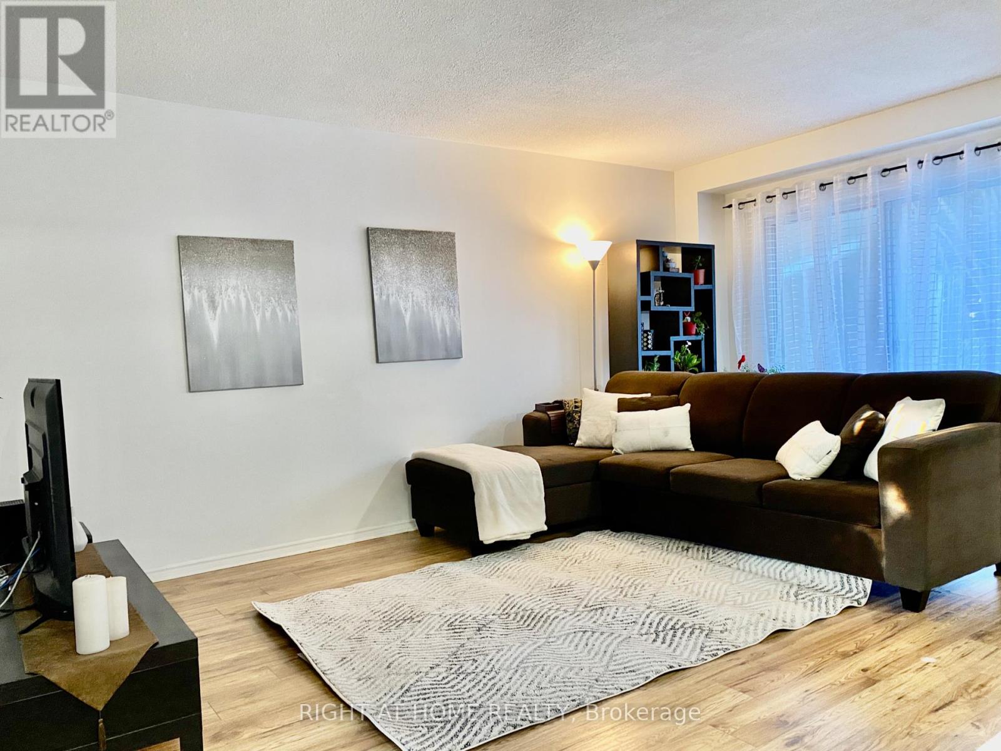7 - 453 Woodview Road Burlington, Ontario L7N 2Z9
$750,000Maintenance, Water, Insurance, Parking
$598 Monthly
Maintenance, Water, Insurance, Parking
$598 MonthlyWelcome to this stunning and spacious 3-bedroom corner-unit townhome located in South Burlingtons desirable Woodview Park neighborhood!This bright and beautifully maintained home offers a fantastic layout, ideal for families or professionals. Enjoy easy access to top-rated schools, parks, public transit, and all the amenities you need. The nearby Centennial Bike Path offers a scenic route for walking or cycling to downtown Burlingtons vibrant shops, restaurants, and the lakefront.The finished lower level adds versatility with a recreation room and a flexible space perfect for a playroom, home gym, or office. Enjoy a private driveway and attached garage, plus ample visitor parking for your guests convenience.Tucked away in a well-managed enclave surrounded by mature trees, this home offers both privacy and community charm.Extras include: Fridge Stove Dishwasher Washer & Dryer All electrical light fixtures All window coverings All bathroom mirrors.Enjoy summer living in comfort and style as this one wont last! (id:24801)
Property Details
| MLS® Number | W12287645 |
| Property Type | Single Family |
| Community Name | Roseland |
| Community Features | Pet Restrictions |
| Equipment Type | Water Heater |
| Parking Space Total | 2 |
| Rental Equipment Type | Water Heater |
Building
| Bathroom Total | 3 |
| Bedrooms Above Ground | 3 |
| Bedrooms Total | 3 |
| Appliances | Garage Door Opener Remote(s) |
| Basement Development | Finished |
| Basement Type | N/a (finished) |
| Cooling Type | Central Air Conditioning |
| Exterior Finish | Brick |
| Flooring Type | Laminate |
| Half Bath Total | 1 |
| Heating Fuel | Natural Gas |
| Heating Type | Forced Air |
| Stories Total | 2 |
| Size Interior | 1,200 - 1,399 Ft2 |
| Type | Row / Townhouse |
Parking
| Attached Garage | |
| Garage |
Land
| Acreage | No |
Rooms
| Level | Type | Length | Width | Dimensions |
|---|---|---|---|---|
| Second Level | Primary Bedroom | 3.09 m | 5.15 m | 3.09 m x 5.15 m |
| Second Level | Bedroom 2 | 2.71 m | 3.88 m | 2.71 m x 3.88 m |
| Lower Level | Kitchen | 2.05 m | 3.32 m | 2.05 m x 3.32 m |
| Lower Level | Recreational, Games Room | 4.14 m | 4.74 m | 4.14 m x 4.74 m |
| Other | Bedroom 3 | 2.97 m | 3.04 m | 2.97 m x 3.04 m |
| Ground Level | Living Room | 3.37 m | 5.15 m | 3.37 m x 5.15 m |
| Ground Level | Dining Room | 2.67 m | 3.12 m | 2.67 m x 3.12 m |
| Ground Level | Kitchen | 2.81 m | 3.37 m | 2.81 m x 3.37 m |
https://www.realtor.ca/real-estate/28611411/7-453-woodview-road-burlington-roseland-roseland
Contact Us
Contact us for more information
Aida Numanovic
Salesperson
480 Eglinton Ave West #30, 106498
Mississauga, Ontario L5R 0G2
(905) 565-9200
(905) 565-6677
www.rightathomerealty.com/


