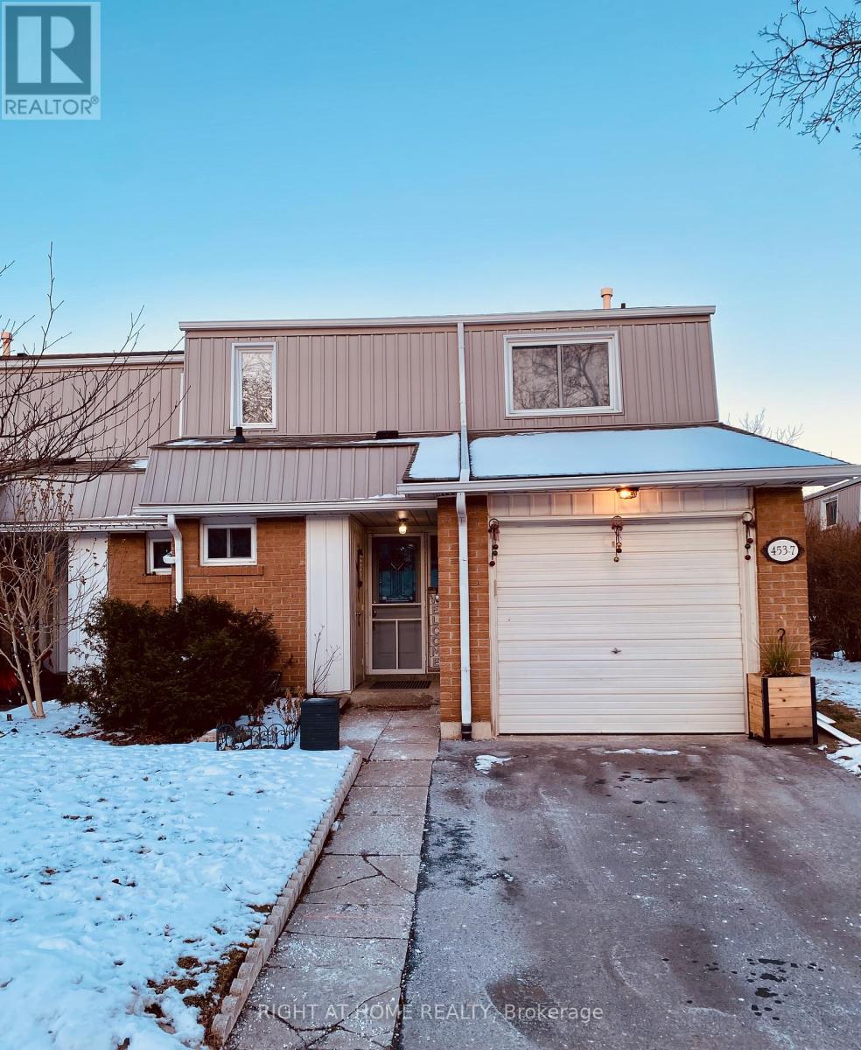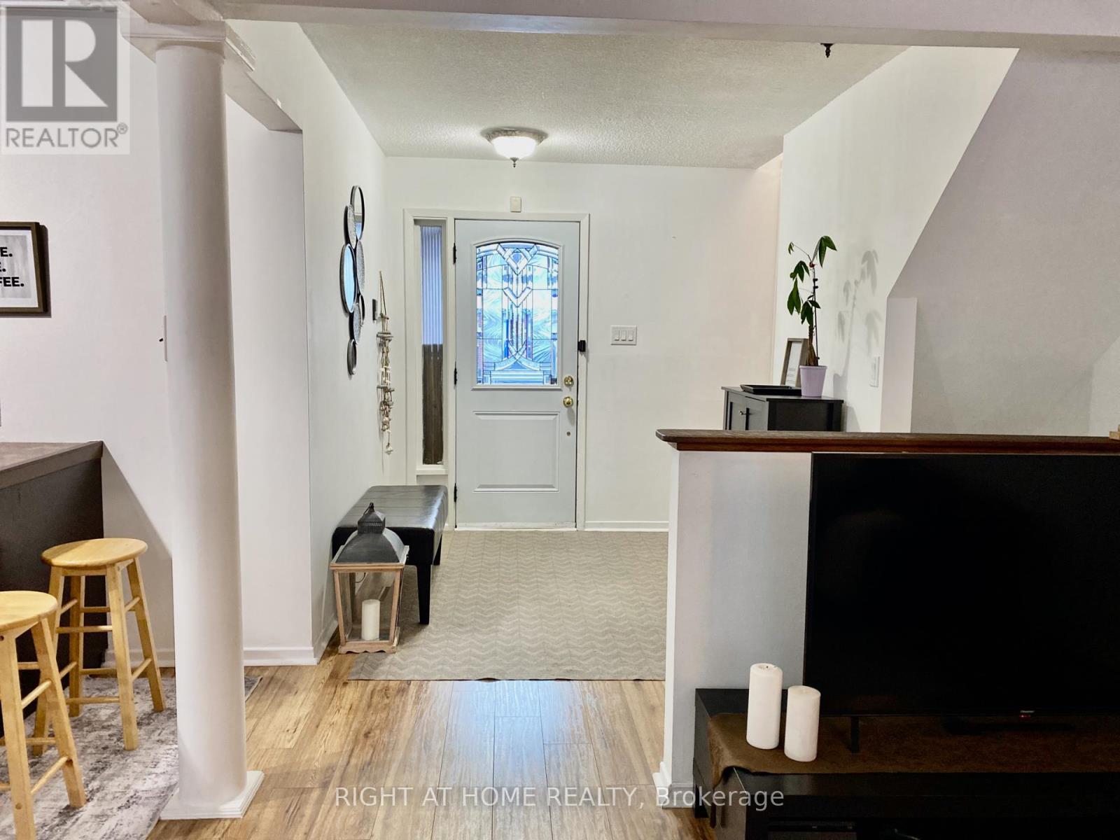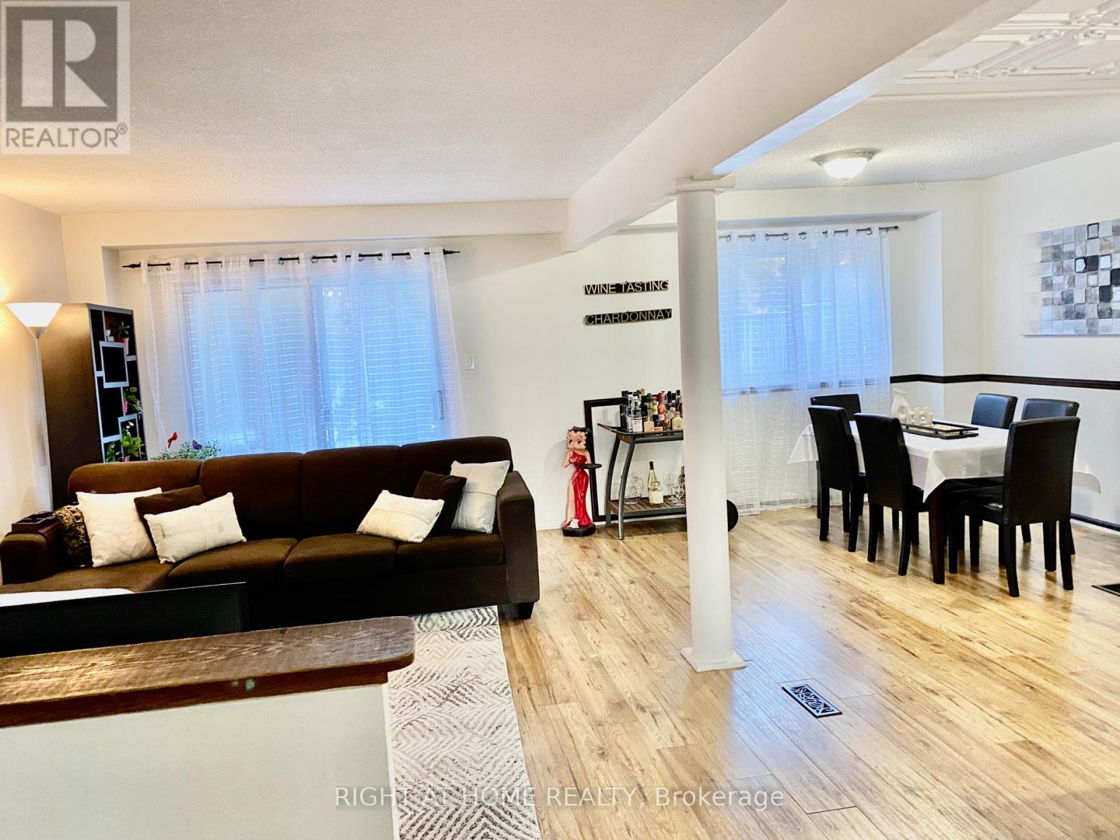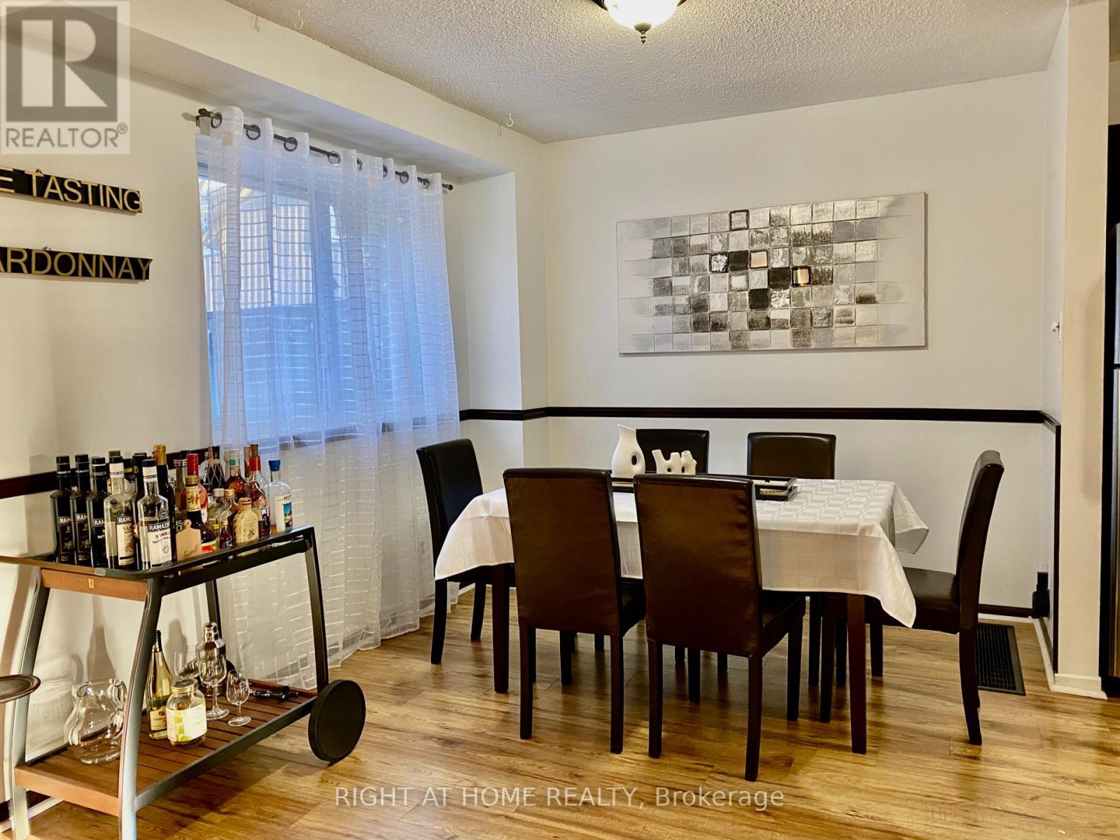7 - 453 Woodview Road Burlington, Ontario L7N 2Z9
$785,000Maintenance, Insurance, Water, Common Area Maintenance
$598 Monthly
Maintenance, Insurance, Water, Common Area Maintenance
$598 MonthlyWelcome To This Stunning Bright & Spacious 3 Bedroom Corner Unit Townhome In South Burlington's Woodview Park Neighbourhood. Easy Access To Great Amenities, Excellent Schools, Parks & And Public Transit. The Centennial Bike Path Allows Great Access To Walk Or Bike To The Downtown Shops, Restaurants & The Lake. Lwr Lvl Is Fnshd W/Recrm & Den/Playroom Or Exercise Area. Well Maintained Mature Enclave, Surrounded By Towering Trees. Enjoy your summer days lounging at the pool overseen by a full time lifeguard. Furthermore, the condo fees encompass exterior maintenance, alleviating the burden of upkeep and allowing you ample time to savour your preferred lifestyle. Private driveway & attached garage are included as well as ample visitor parking for your guests. **EXTRAS** Fridge, Stove, Dishwasher, Washer, Dryer, All Electrical Light Fixtures, All Window Coverings, All Bathroom Mirrors (id:24801)
Property Details
| MLS® Number | W11929844 |
| Property Type | Single Family |
| Community Name | Roseland |
| Amenities Near By | Public Transit, Schools, Hospital, Park |
| Community Features | Pet Restrictions |
| Parking Space Total | 2 |
Building
| Bathroom Total | 3 |
| Bedrooms Above Ground | 3 |
| Bedrooms Total | 3 |
| Amenities | Visitor Parking |
| Appliances | Garage Door Opener Remote(s) |
| Basement Development | Finished |
| Basement Type | N/a (finished) |
| Cooling Type | Central Air Conditioning |
| Exterior Finish | Brick |
| Fire Protection | Alarm System, Smoke Detectors |
| Half Bath Total | 1 |
| Heating Fuel | Natural Gas |
| Heating Type | Forced Air |
| Stories Total | 2 |
| Size Interior | 1,200 - 1,399 Ft2 |
| Type | Row / Townhouse |
Parking
| Attached Garage |
Land
| Acreage | No |
| Land Amenities | Public Transit, Schools, Hospital, Park |
Rooms
| Level | Type | Length | Width | Dimensions |
|---|---|---|---|---|
| Second Level | Primary Bedroom | 3.09 m | 5.15 m | 3.09 m x 5.15 m |
| Second Level | Bedroom 2 | 2.71 m | 3.88 m | 2.71 m x 3.88 m |
| Second Level | Bedroom 3 | 2.97 m | 3.04 m | 2.97 m x 3.04 m |
| Basement | Kitchen | 2.05 m | 3.32 m | 2.05 m x 3.32 m |
| Basement | Living Room | 4.14 m | 4.74 m | 4.14 m x 4.74 m |
| Main Level | Living Room | 3.37 m | 5.15 m | 3.37 m x 5.15 m |
| Main Level | Dining Room | 2.76 m | 3.12 m | 2.76 m x 3.12 m |
| Main Level | Kitchen | 2.81 m | 3.37 m | 2.81 m x 3.37 m |
https://www.realtor.ca/real-estate/27817014/7-453-woodview-road-burlington-roseland-roseland
Contact Us
Contact us for more information
Aida Numanovic
Salesperson
480 Eglinton Ave West #30, 106498
Mississauga, Ontario L5R 0G2
(905) 565-9200
(905) 565-6677
www.rightathomerealty.com/
































