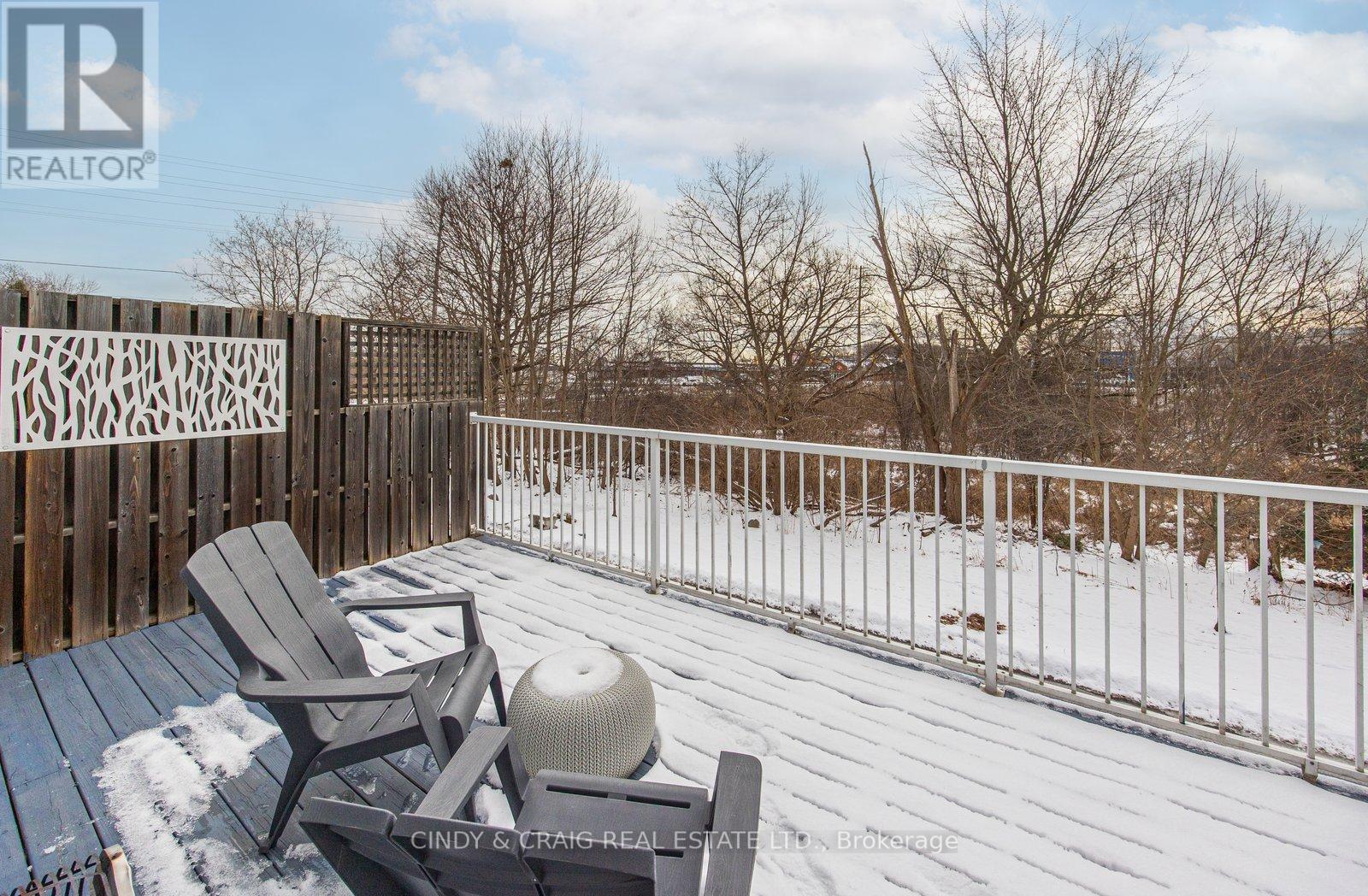7 - 2800 Courtice Road Clarington, Ontario L1E 2M6
$739,900Maintenance, Common Area Maintenance
$295 Monthly
Maintenance, Common Area Maintenance
$295 MonthlyWelcome to Unit 7 at 2800 Courtice Road, a charming 2-storey condo townhouse in the desirable Nantucket community. This well-maintained home offers a comfortable and convenient lifestyle, perfect for families or professionals seeking modern living in a tranquil setting. 3 spacious bedrooms, providing ample space for rest and relaxation. Modern kitchen equipped with stainless steel appliances, upgraded Cambria Quartz countertops, and a breakfast bar, ideal for culinary enthusiasts. Finished basement offering additional living space suitable for media room or home office. Walkout to an oversized private balcony overlooking ravine. Don't miss out on this beauty! **** EXTRAS **** Windows (2021); Garage door, garage motor and garage seal (2017); paint (2018); Furnace humidifier installed (2020) (id:24801)
Property Details
| MLS® Number | E11926211 |
| Property Type | Single Family |
| Community Name | Courtice |
| CommunityFeatures | Pet Restrictions |
| Features | Balcony, In Suite Laundry |
| ParkingSpaceTotal | 4 |
Building
| BathroomTotal | 3 |
| BedroomsAboveGround | 3 |
| BedroomsTotal | 3 |
| BasementDevelopment | Finished |
| BasementType | N/a (finished) |
| CoolingType | Central Air Conditioning |
| ExteriorFinish | Vinyl Siding |
| FireplacePresent | Yes |
| FlooringType | Hardwood, Carpeted, Vinyl |
| HalfBathTotal | 1 |
| HeatingFuel | Natural Gas |
| HeatingType | Forced Air |
| StoriesTotal | 2 |
| SizeInterior | 1399.9886 - 1598.9864 Sqft |
| Type | Row / Townhouse |
Parking
| Garage |
Land
| Acreage | No |
Rooms
| Level | Type | Length | Width | Dimensions |
|---|---|---|---|---|
| Basement | Recreational, Games Room | 4.63 m | 3.66 m | 4.63 m x 3.66 m |
| Main Level | Kitchen | 3.04 m | 2.87 m | 3.04 m x 2.87 m |
| Main Level | Family Room | 3.35 m | 5.76 m | 3.35 m x 5.76 m |
| Main Level | Living Room | 3.2 m | 5.36 m | 3.2 m x 5.36 m |
| Main Level | Dining Room | 3.2 m | 5.36 m | 3.2 m x 5.36 m |
| Upper Level | Primary Bedroom | 3.54 m | 4.54 m | 3.54 m x 4.54 m |
| Upper Level | Bedroom 2 | 2.8 m | 3.63 m | 2.8 m x 3.63 m |
| Upper Level | Bedroom 3 | 2.8 m | 3.29 m | 2.8 m x 3.29 m |
https://www.realtor.ca/real-estate/27808502/7-2800-courtice-road-clarington-courtice-courtice
Interested?
Contact us for more information
Cindy Sgroi
Broker
204 - 10 Sunray Street
Whitby, Ontario L1N 9B5
Craig Noftle
Broker of Record
204 - 10 Sunray Street
Whitby, Ontario L1N 9B5





















