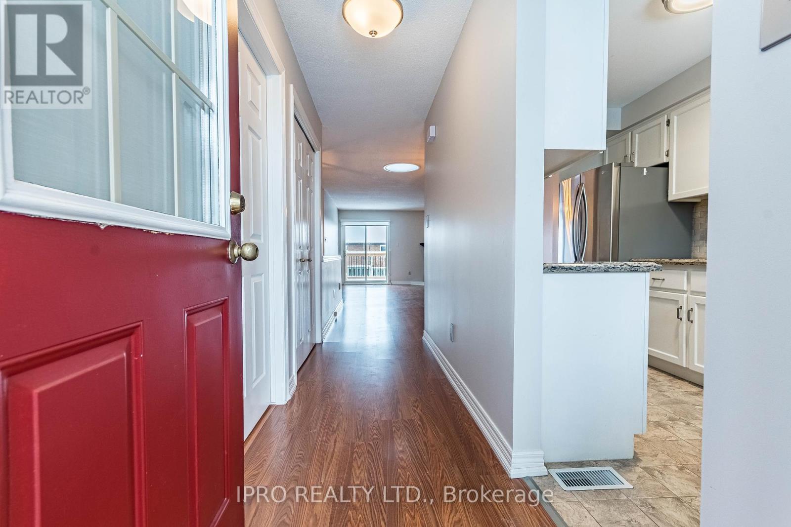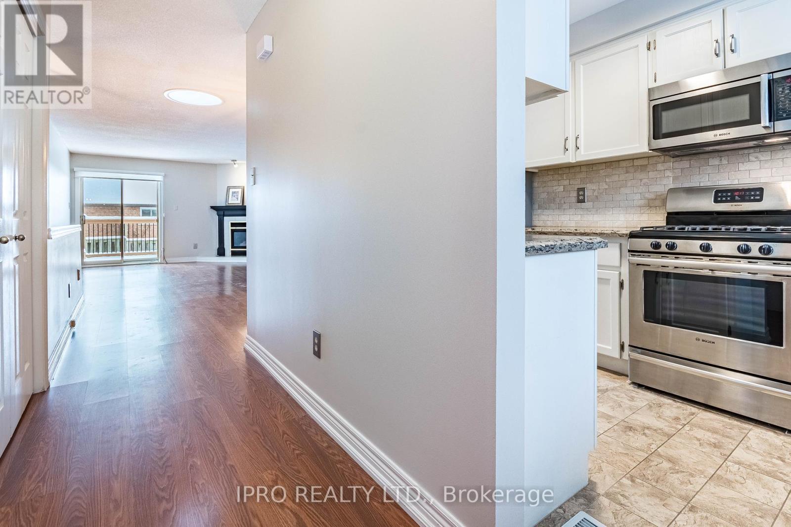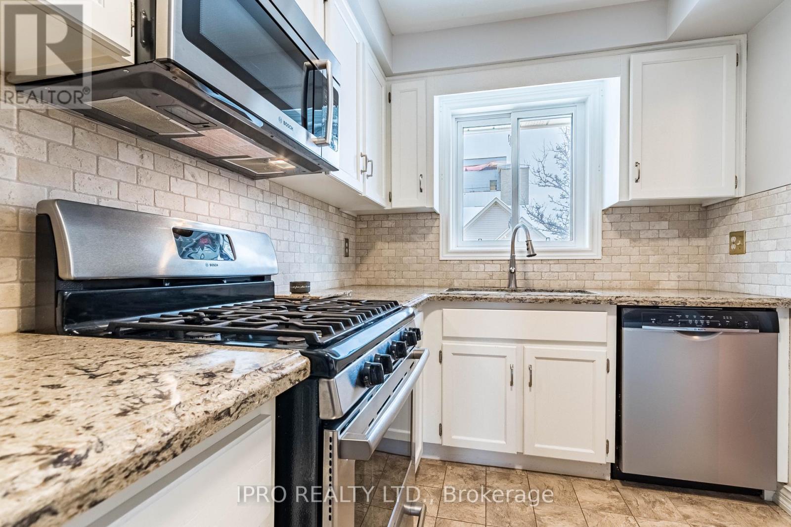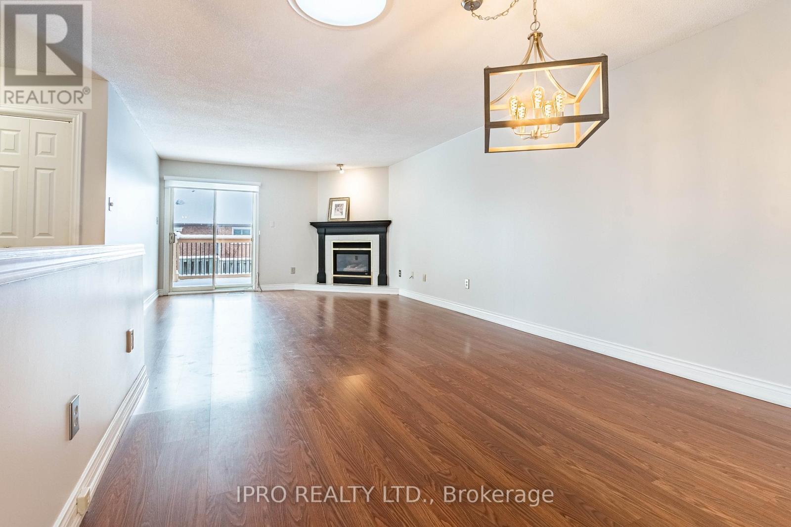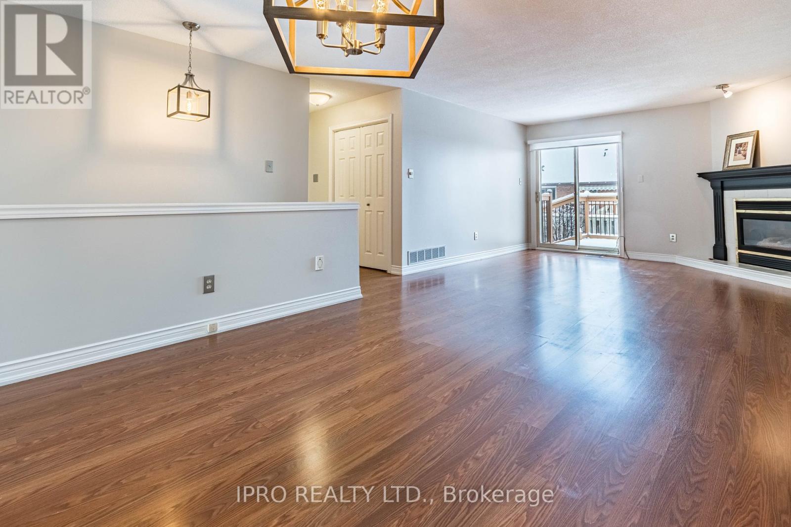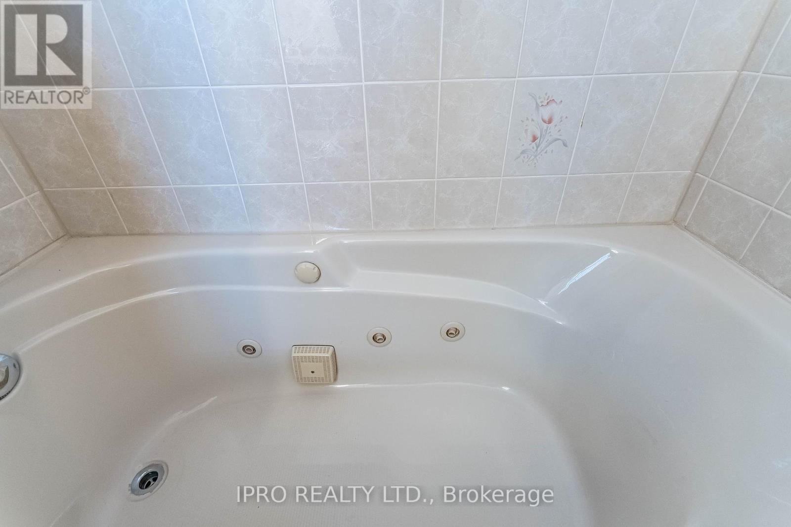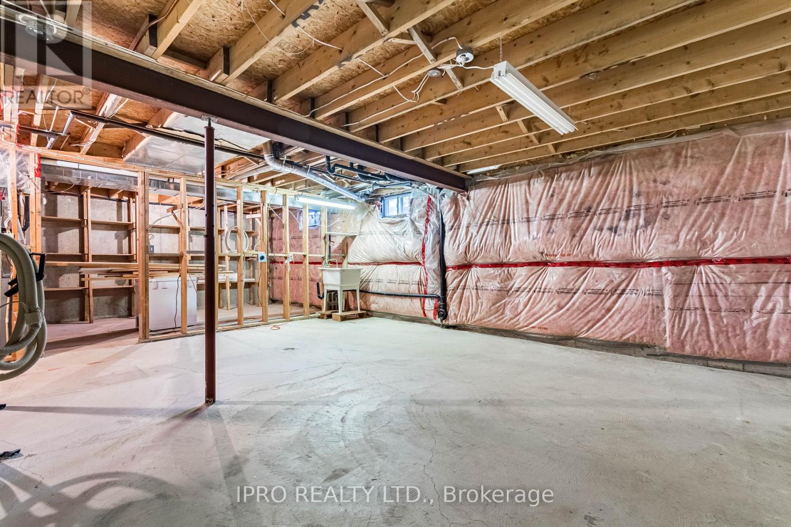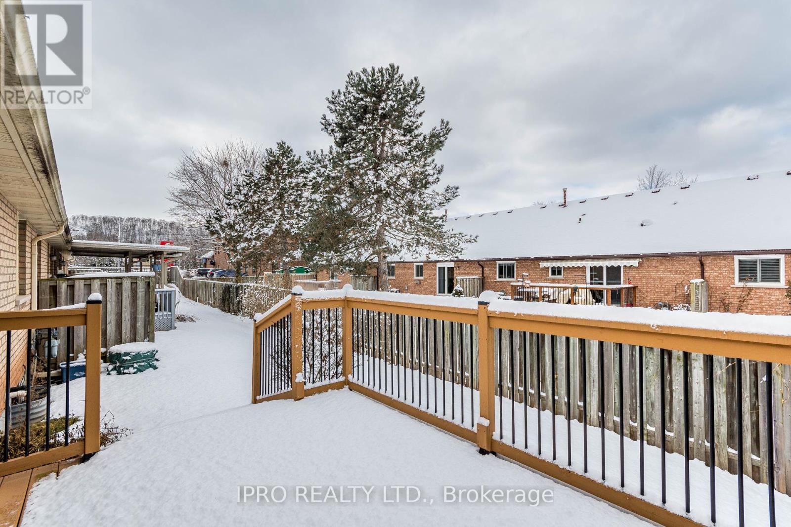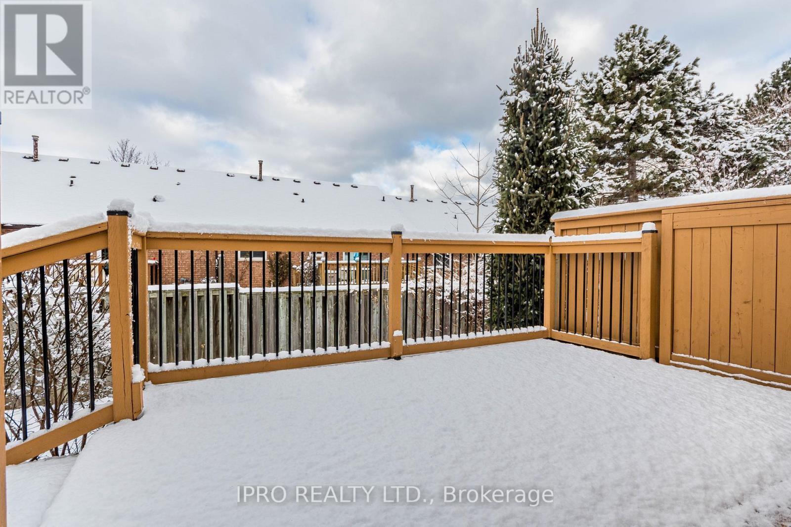7 - 165 Main Street E Grimsby, Ontario L3M 1P2
$639,900Maintenance, Common Area Maintenance, Cable TV, Parking
$465 Monthly
Maintenance, Common Area Maintenance, Cable TV, Parking
$465 MonthlyCharming townhouse ideally located in the heart of the vibrant lakeside town of Grimsby. Thismeticulously maintained 2-bedroom, 2-bathroom home offers a perfect blend of modern conveniences andclassic charm. As you enter, youre greeted by a warm and spacious open-concept living area. Thespacious living room is perfect for relaxing or entertaining, while the classic kitchen boasts sleekappliances, ample counter space, and ample cabinetry for all your culinary needs. This home isperfect for young professionals, small families, retirees, or investors. The primary bedroom comescomplete with a large closet and ensuite bathroom. Enjoy your morning coffee or unwind in theevenings in the private backyard deck. Located close to local shops, restaurants, parks, thestunning shores of Lake Ontario, and right beside the new West Lincoln Hospital. Additional featuresinclude in-unit laundry, private parking, & low-maintenance! New California Shutters and automaticblinds installed 2025! (id:24801)
Property Details
| MLS® Number | X11961889 |
| Property Type | Single Family |
| Community Features | Pet Restrictions |
| Features | In Suite Laundry |
| Parking Space Total | 2 |
Building
| Bathroom Total | 2 |
| Bedrooms Above Ground | 2 |
| Bedrooms Total | 2 |
| Appliances | Water Heater, Dishwasher, Dryer, Microwave, Range, Refrigerator, Washer |
| Architectural Style | Bungalow |
| Basement Development | Unfinished |
| Basement Type | Full (unfinished) |
| Cooling Type | Central Air Conditioning |
| Exterior Finish | Brick |
| Fireplace Present | Yes |
| Flooring Type | Laminate |
| Heating Fuel | Natural Gas |
| Heating Type | Forced Air |
| Stories Total | 1 |
| Size Interior | 1,000 - 1,199 Ft2 |
| Type | Row / Townhouse |
Parking
| Attached Garage |
Land
| Acreage | No |
Rooms
| Level | Type | Length | Width | Dimensions |
|---|---|---|---|---|
| Basement | Other | 11.56 m | 9.3 m | 11.56 m x 9.3 m |
| Main Level | Kitchen | 3.89 m | 2.18 m | 3.89 m x 2.18 m |
| Main Level | Dining Room | 7.57 m | 3.91 m | 7.57 m x 3.91 m |
| Main Level | Living Room | 7.57 m | 3.91 m | 7.57 m x 3.91 m |
| Main Level | Primary Bedroom | 4.78 m | 3.02 m | 4.78 m x 3.02 m |
| Main Level | Bathroom | 2.41 m | 1.5 m | 2.41 m x 1.5 m |
| Main Level | Bedroom 2 | 3.81 m | 2.57 m | 3.81 m x 2.57 m |
| Main Level | Bathroom | 2.69 m | 1.55 m | 2.69 m x 1.55 m |
| Main Level | Foyer | 3.63 m | 1.14 m | 3.63 m x 1.14 m |
| Main Level | Laundry Room | 1.52 m | 0.86 m | 1.52 m x 0.86 m |
https://www.realtor.ca/real-estate/27890644/7-165-main-street-e-grimsby
Contact Us
Contact us for more information
Mac Whalen
Salesperson
macwhalenrealestate.com/
4145 Fairview St Unit A
Burlington, Ontario L7L 2A4
(905) 681-5700
(905) 681-5707



