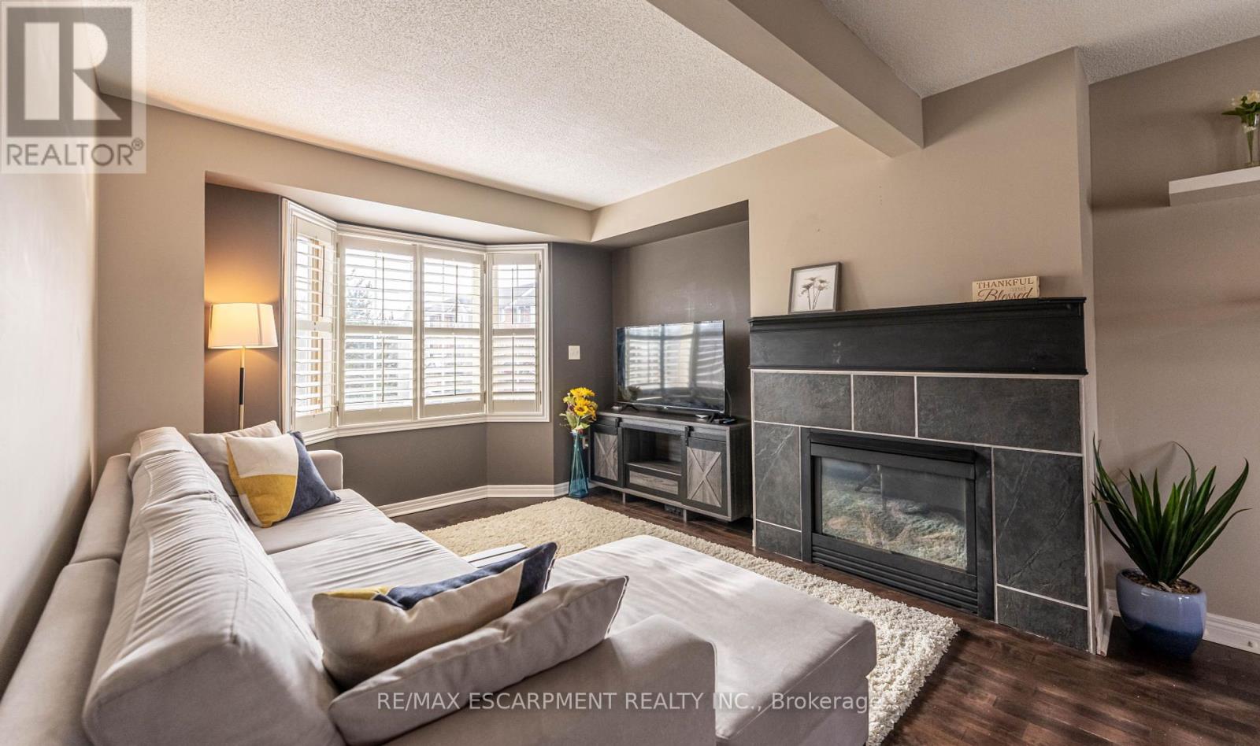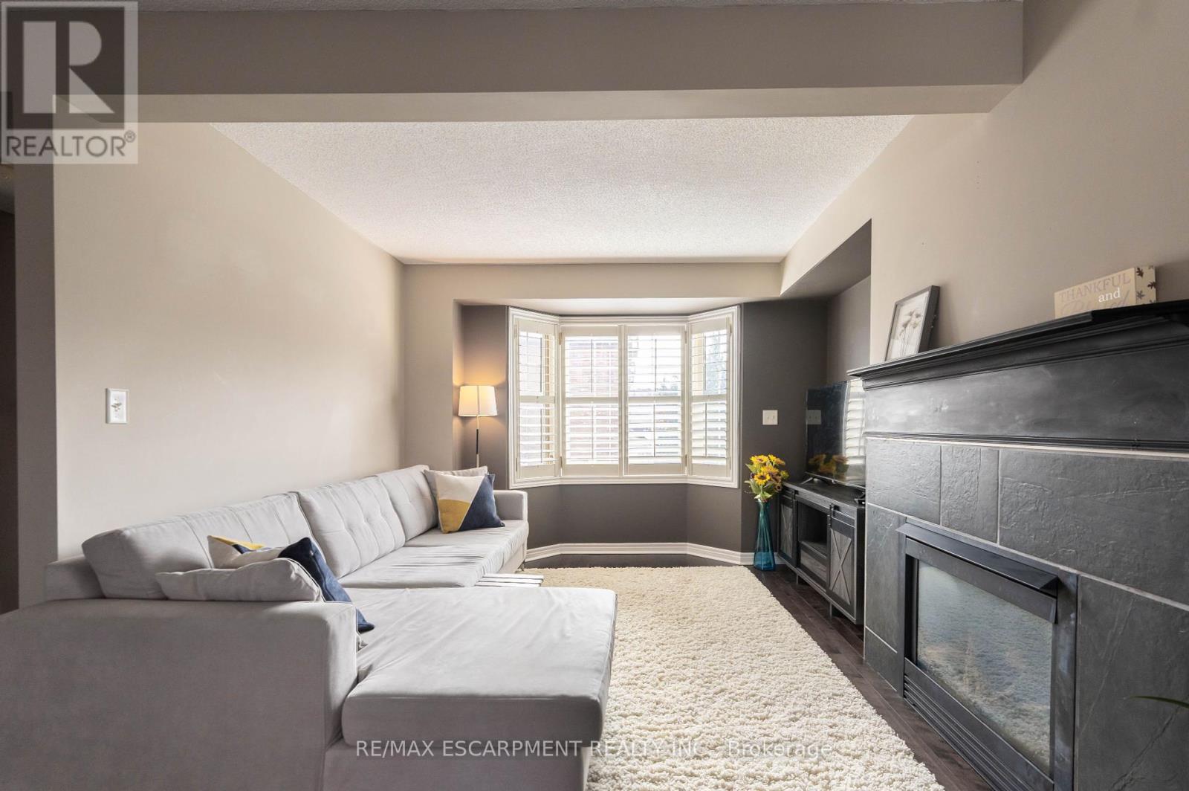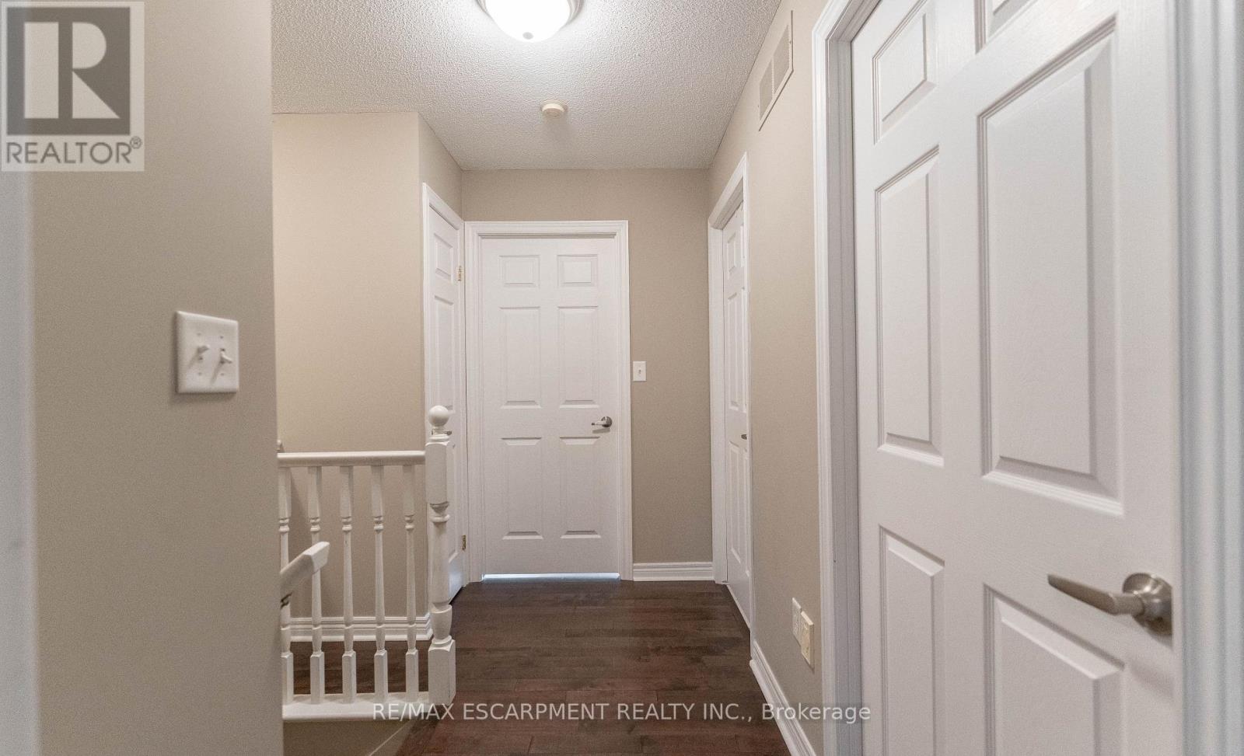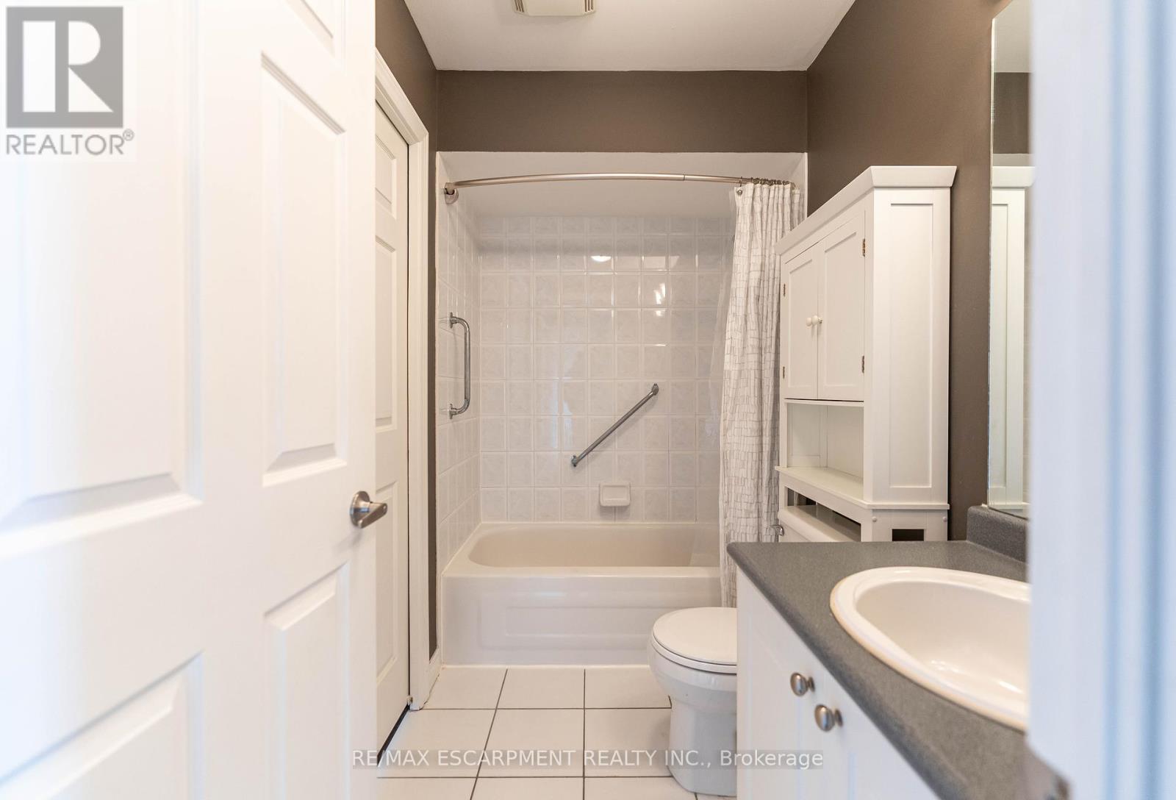7 - 1336 Upper Sherman Avenue Hamilton, Ontario L8W 3Z2
$599,777Maintenance, Water, Cable TV, Common Area Maintenance, Insurance, Parking
$505.75 Monthly
Maintenance, Water, Cable TV, Common Area Maintenance, Insurance, Parking
$505.75 MonthlyWelcome to #7 1336 Upper Sherman! This charming 3-bedroom townhouse on Hamilton Mountain is perfect for first-time homebuyers, young families and downsizers! This home boasts 1449 sqft of modern finishes, featuring beautiful hardwood floors, a sleek kitchen with stainless steel appliances, a juliette balcony and a walk out to a quiet rear balcony. Enjoy a bright and spacious layout with plenty of room for entertaining or relaxing. Located in a desirable area, this townhouse offers easy access to highways, parks, and highly-rated schools, making it ideal for everyday convenience. Don't miss out on this move-in ready home in a great neighborhood! (id:24801)
Open House
This property has open houses!
2:00 pm
Ends at:4:00 pm
Property Details
| MLS® Number | X11947053 |
| Property Type | Single Family |
| Community Name | Rushdale |
| Community Features | Pet Restrictions |
| Features | Balcony, In Suite Laundry |
| Parking Space Total | 2 |
Building
| Bathroom Total | 2 |
| Bedrooms Above Ground | 3 |
| Bedrooms Total | 3 |
| Appliances | Dishwasher, Dryer, Microwave, Refrigerator, Stove, Washer, Window Coverings |
| Cooling Type | Central Air Conditioning |
| Exterior Finish | Brick, Vinyl Siding |
| Fireplace Present | Yes |
| Half Bath Total | 1 |
| Heating Fuel | Natural Gas |
| Heating Type | Forced Air |
| Stories Total | 3 |
| Size Interior | 1,400 - 1,599 Ft2 |
| Type | Row / Townhouse |
Parking
| Attached Garage |
Land
| Acreage | No |
Rooms
| Level | Type | Length | Width | Dimensions |
|---|---|---|---|---|
| Second Level | Kitchen | 2.74 m | 2.95 m | 2.74 m x 2.95 m |
| Second Level | Dining Room | 3.05 m | 2.95 m | 3.05 m x 2.95 m |
| Second Level | Living Room | 5.18 m | 3.66 m | 5.18 m x 3.66 m |
| Second Level | Bathroom | Measurements not available | ||
| Third Level | Primary Bedroom | 5.03 m | 3.05 m | 5.03 m x 3.05 m |
| Third Level | Bedroom | 3.45 m | 2.59 m | 3.45 m x 2.59 m |
| Third Level | Bedroom | 3.05 m | 2.29 m | 3.05 m x 2.29 m |
| Third Level | Bathroom | Measurements not available | ||
| Main Level | Den | 2.9 m | 2.59 m | 2.9 m x 2.59 m |
| Main Level | Laundry Room | Measurements not available |
https://www.realtor.ca/real-estate/27857950/7-1336-upper-sherman-avenue-hamilton-rushdale-rushdale
Contact Us
Contact us for more information
Matthew Adeh
Broker
(905) 575-5478
www.teamgrande.com/
1595 Upper James St #4b
Hamilton, Ontario L9B 0H7
(905) 575-5478
(905) 575-7217





































