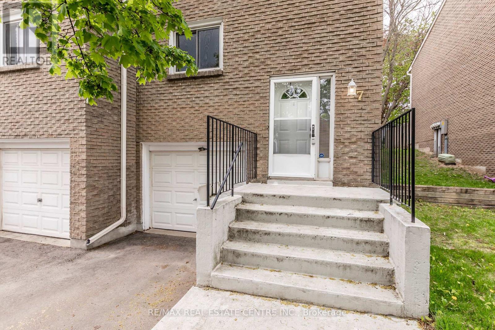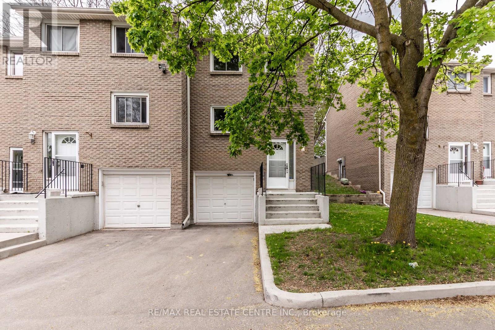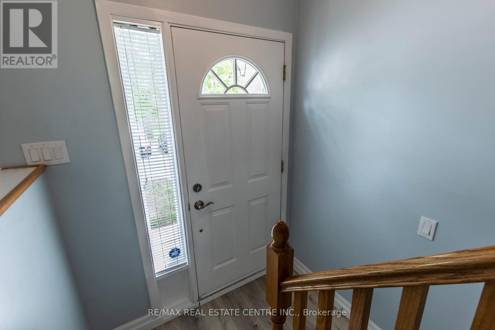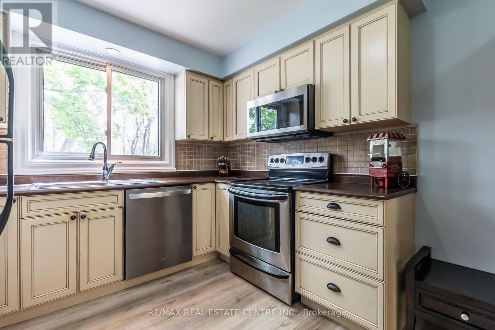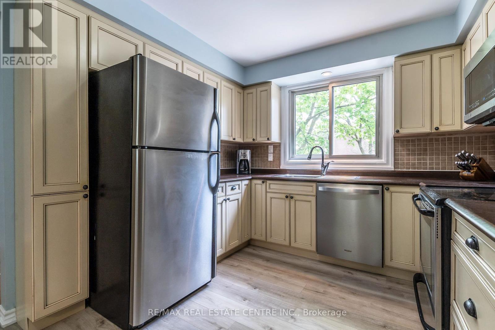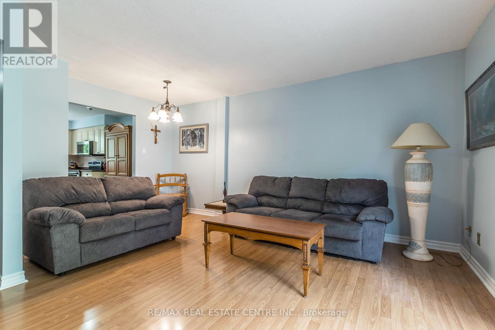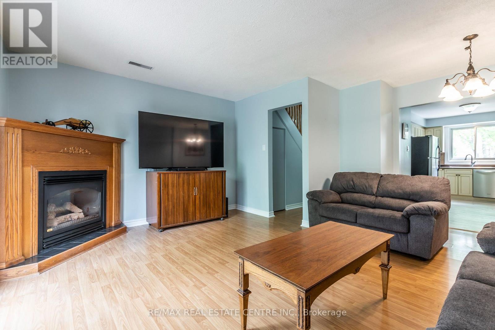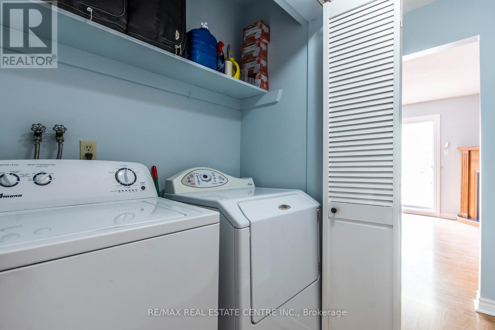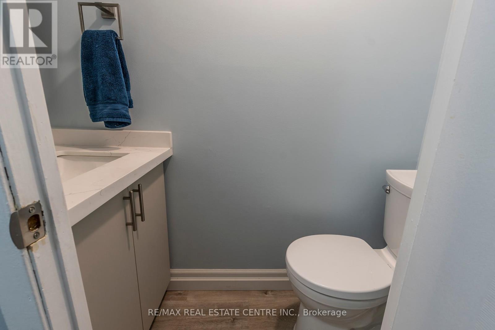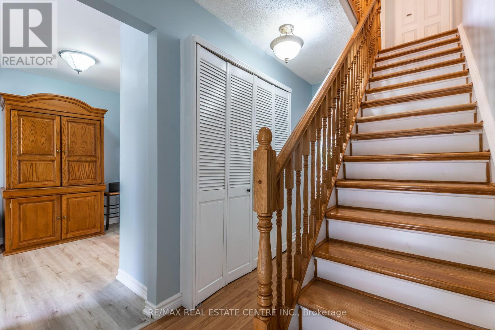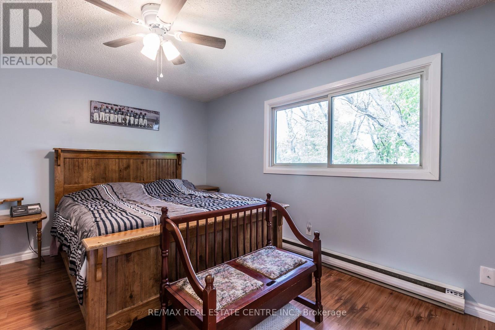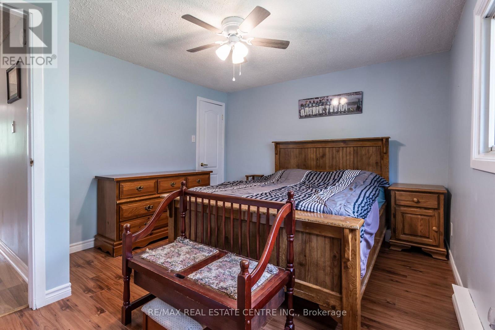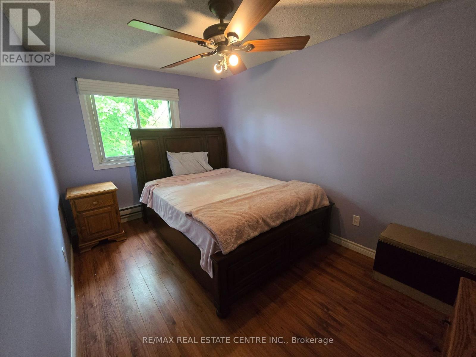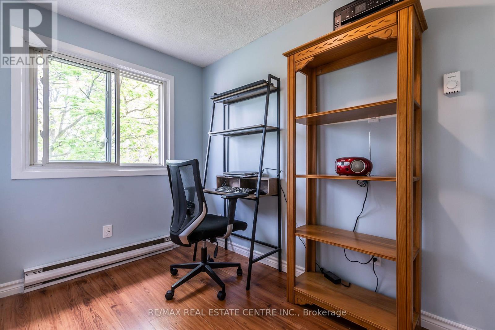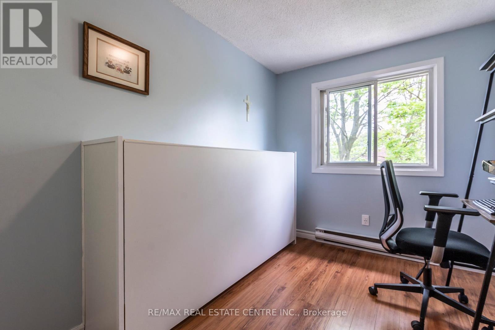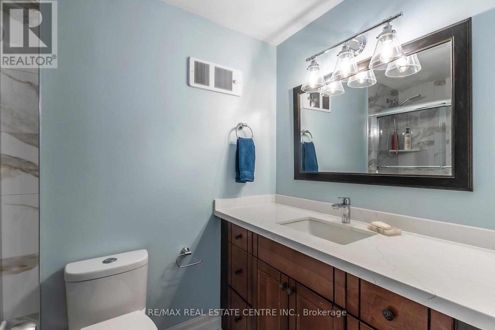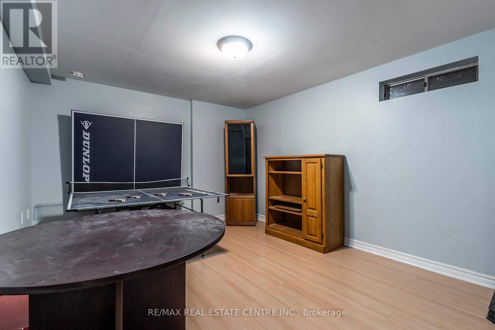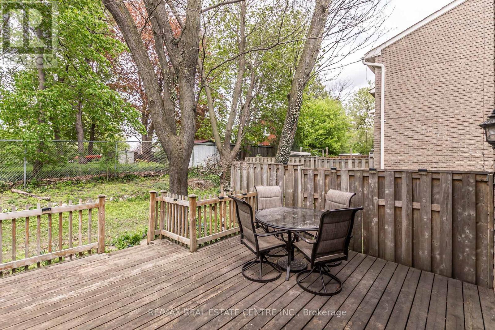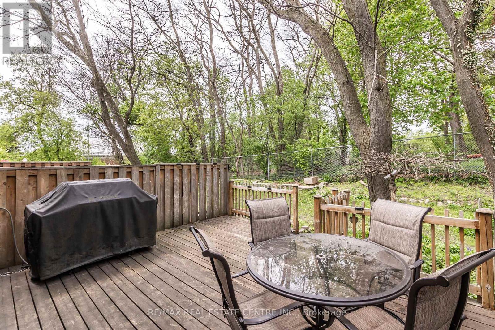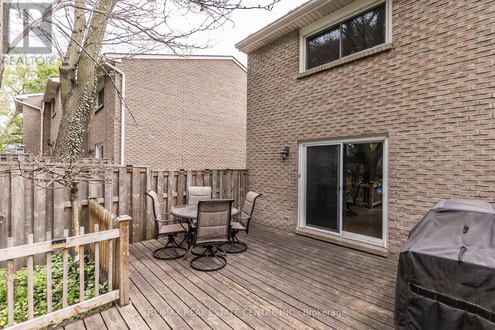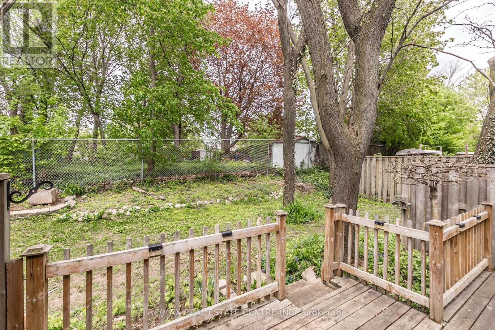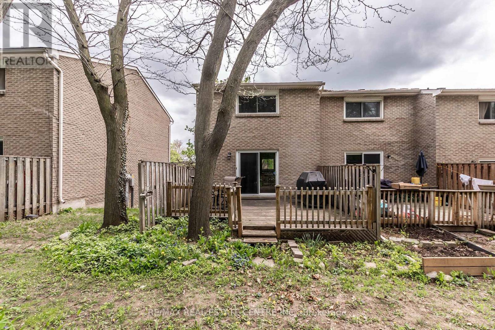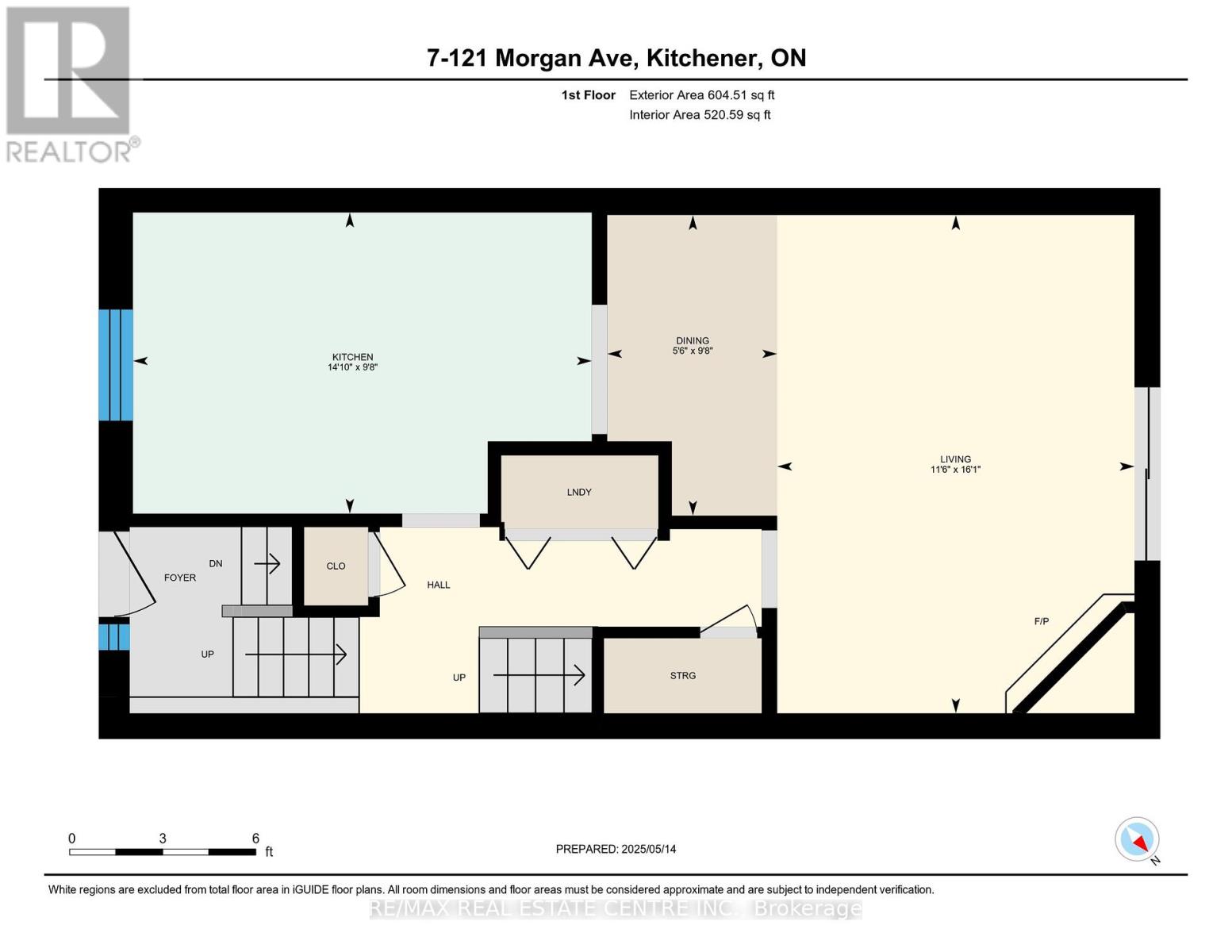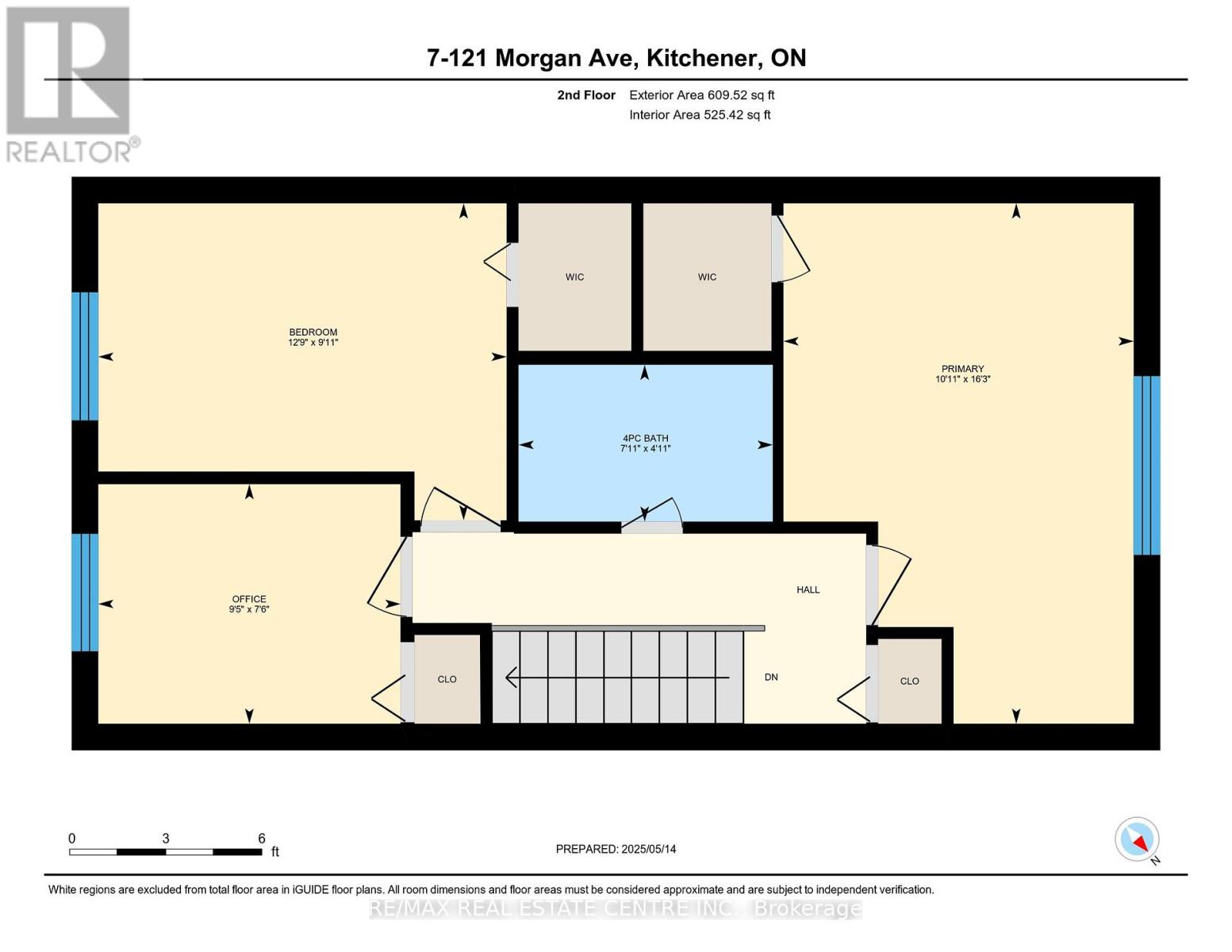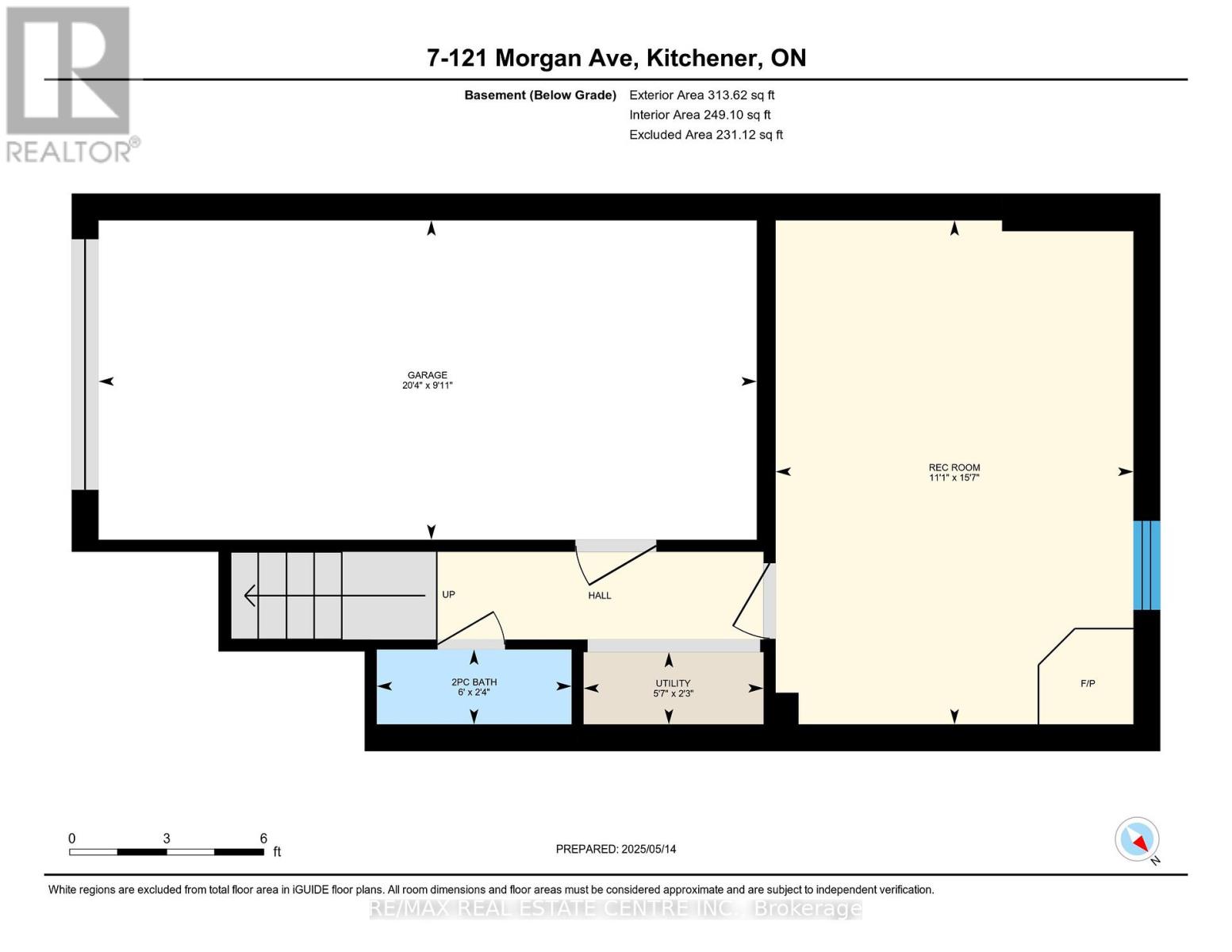7 - 121 Morgan Avenue Kitchener, Ontario N2A 2M4
$514,900Maintenance, Water
$400 Monthly
Maintenance, Water
$400 MonthlyVery reasonable CONDO FEE $400.00 per month INCLUDES WATER. Average Monthly Gas Bills Was $93.75 (Based On Last 12 Months) And Average Monthly Hydro Bills Was $86.16 (Based On Last 12 Months). This is an excellent three bedroom townhouse condo in a self managed condo corporation. New water softener in 2025. Updated kitchen and both bathrooms. The fireplace will heat the entire home as air goes up to the 1st and 2nd floors through the vents in the ceiling. Gas fireplace in the basement and on the main floor heat the home so well that the owners have never used the baseboard heaters in the bedrooms. Carpet free home. Large finished rec room in the finished basement. Two large storage areas under the stair landings, one is accessed through the garage and the other in accessed under the main floor stairs landing. Low condo fees and low taxes makes this a very economical and great condo. Perfect for the first time home buyer. (id:24801)
Property Details
| MLS® Number | X12454030 |
| Property Type | Single Family |
| Community Features | Pets Allowed With Restrictions |
| Equipment Type | Water Heater |
| Features | In Suite Laundry |
| Parking Space Total | 2 |
| Rental Equipment Type | Water Heater |
| Structure | Deck |
Building
| Bathroom Total | 2 |
| Bedrooms Above Ground | 3 |
| Bedrooms Total | 3 |
| Age | 31 To 50 Years |
| Amenities | Fireplace(s) |
| Appliances | Garage Door Opener Remote(s), Dishwasher, Dryer, Microwave, Stove, Washer, Refrigerator |
| Basement Development | Finished |
| Basement Type | N/a (finished) |
| Cooling Type | Wall Unit |
| Exterior Finish | Brick |
| Fireplace Present | Yes |
| Fireplace Total | 2 |
| Foundation Type | Poured Concrete |
| Half Bath Total | 1 |
| Heating Fuel | Natural Gas |
| Heating Type | Forced Air |
| Stories Total | 2 |
| Size Interior | 1,200 - 1,399 Ft2 |
| Type | Row / Townhouse |
Parking
| Garage |
Land
| Acreage | No |
| Zoning Description | R5 |
Rooms
| Level | Type | Length | Width | Dimensions |
|---|---|---|---|---|
| Second Level | Primary Bedroom | 4.95 m | 3.34 m | 4.95 m x 3.34 m |
| Second Level | Bedroom 2 | 3.89 m | 3.02 m | 3.89 m x 3.02 m |
| Second Level | Bedroom 3 | 2.87 m | 2.29 m | 2.87 m x 2.29 m |
| Second Level | Bathroom | 3.05 m | 2.21 m | 3.05 m x 2.21 m |
| Basement | Bathroom | 1.83 m | 0.95 m | 1.83 m x 0.95 m |
| Basement | Recreational, Games Room | 4.75 m | 3.38 m | 4.75 m x 3.38 m |
| Main Level | Living Room | 4.9 m | 3.51 m | 4.9 m x 3.51 m |
| Main Level | Dining Room | 2.95 m | 1.68 m | 2.95 m x 1.68 m |
| Main Level | Kitchen | 4.52 m | 2.95 m | 4.52 m x 2.95 m |
https://www.realtor.ca/real-estate/28971417/7-121-morgan-avenue-kitchener
Contact Us
Contact us for more information
John Teixeira
Salesperson
766 Old Hespeler Road #b
Cambridge, Ontario N3H 5L8
(519) 623-6200
(519) 623-8605


