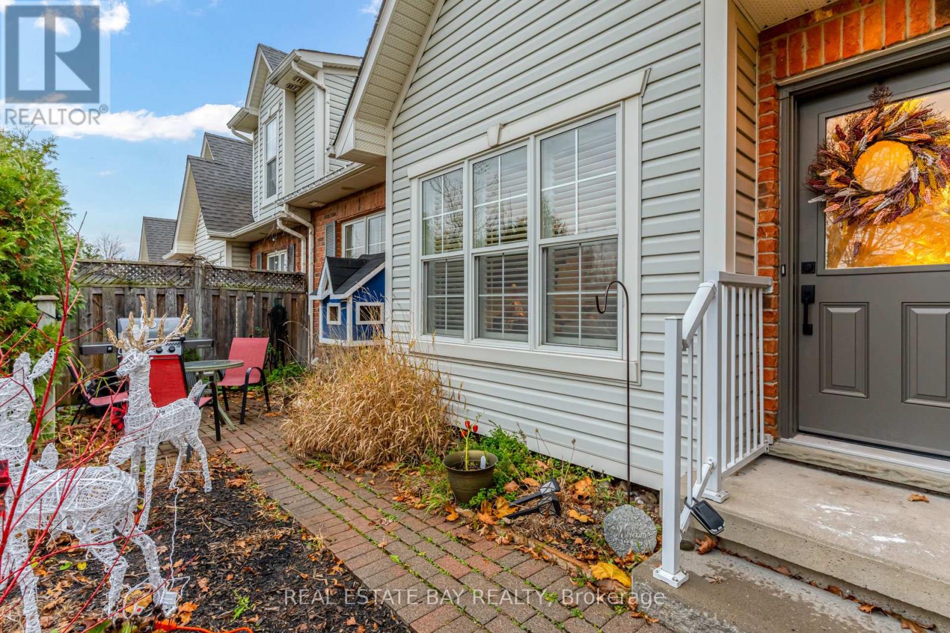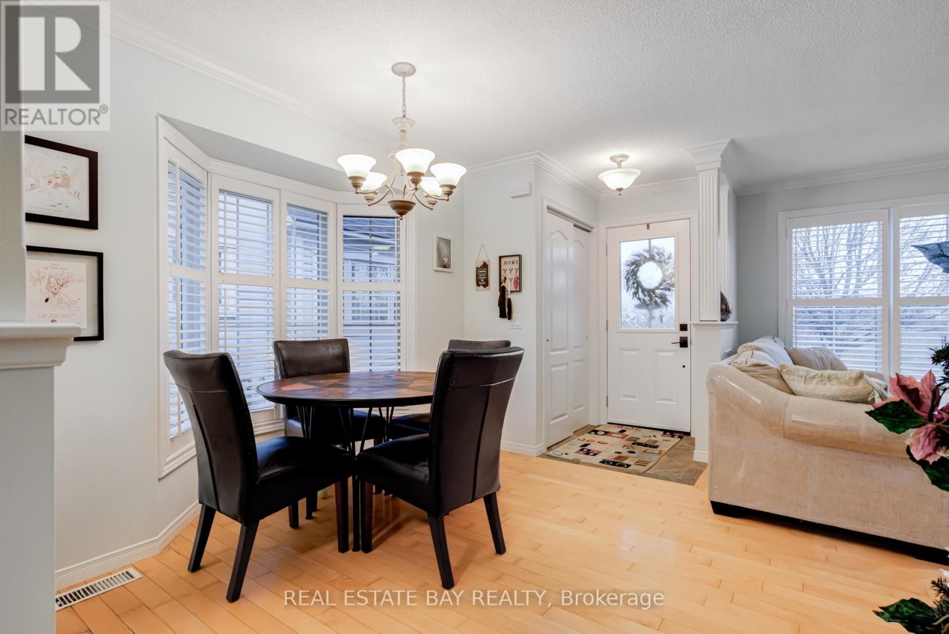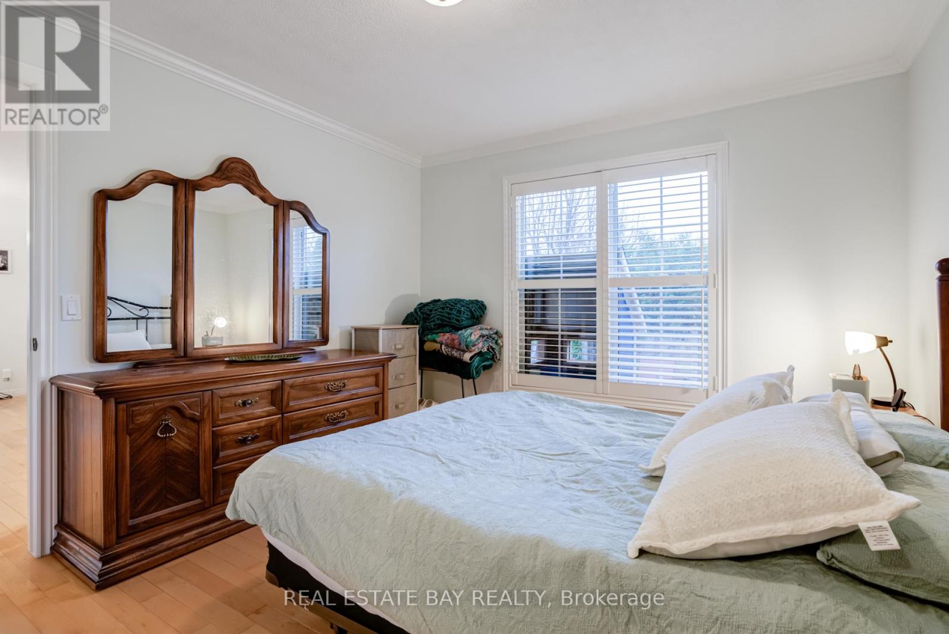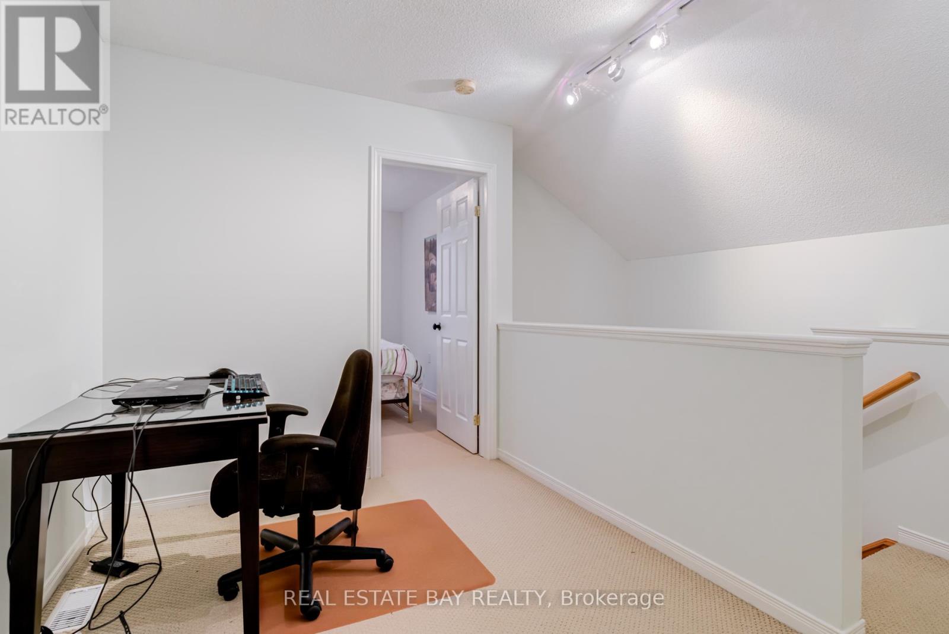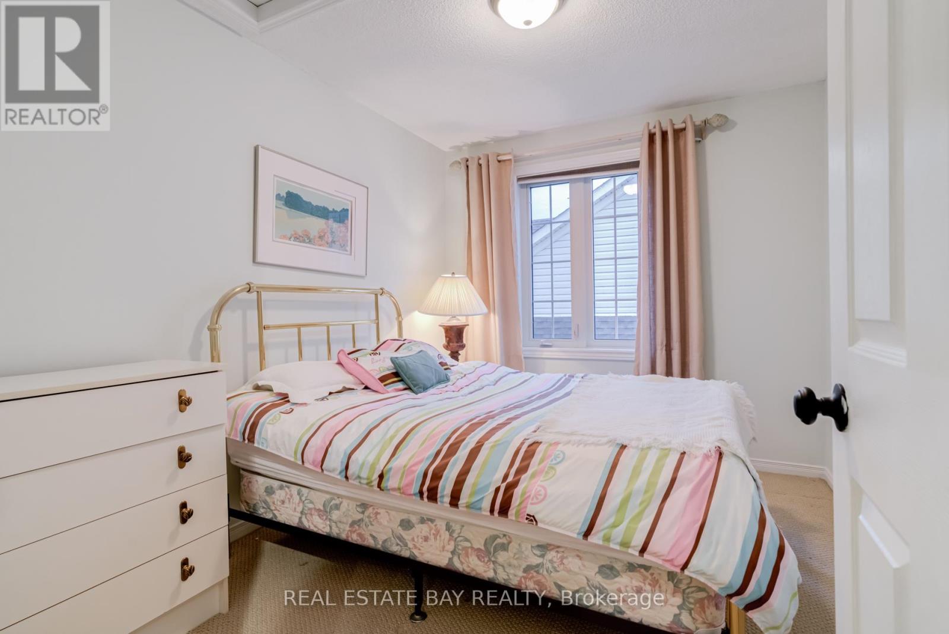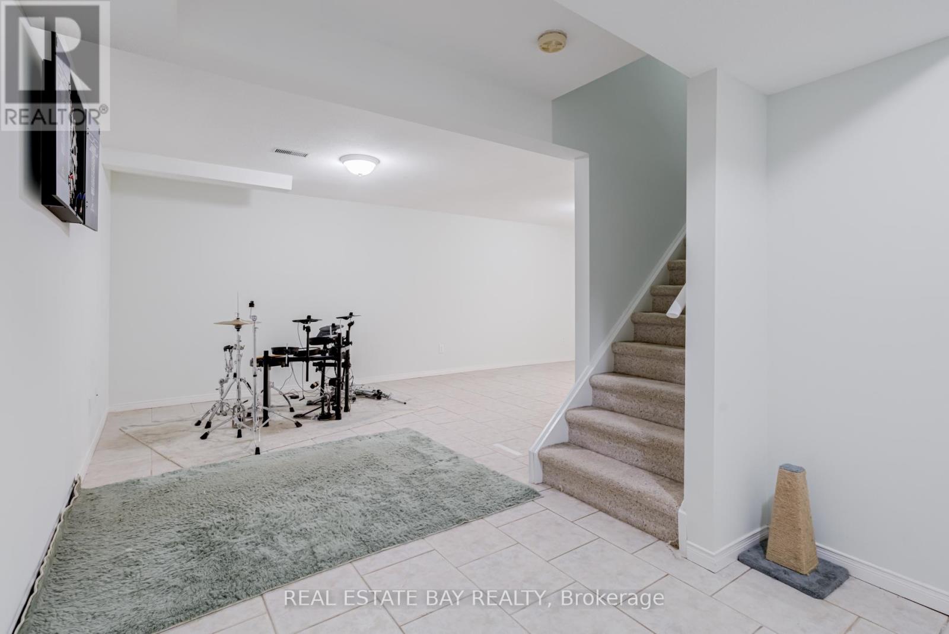7 - 1085 Harrogate Drive Hamilton, Ontario L9K 1R2
$675,000Maintenance, Water, Common Area Maintenance, Insurance, Parking
$360 Monthly
Maintenance, Water, Common Area Maintenance, Insurance, Parking
$360 MonthlyWelcome to Meadow Creek Village, Prime location in Ancaster. Offering a Spacious 2-Beds, 3-Baths Executive End Unit facing the beautiful wooded Ravine! This home features main floor 9ft ceilings. The living room and Primary Bedroom boasts hardwood floors, Organized Closets & 4Pc Ensuite Private Bathrooms! . Kitchen features S/S Appliances & Breakfast Area! Upper Floor Has A Private Bedrm, Office Area And a 4 Pieces Bathroom. Don't miss the lower level finished with a large Rec-Rm ,complete Kitchen and a 3 Pieces Bathroom. Detached garage for one car and additional parking space in front of the garage. Walking distance to all amenities. Mins Away From Hwys, Shops, Schools & Many Restaurants. (id:24801)
Open House
This property has open houses!
1:00 pm
Ends at:3:00 pm
1:00 pm
Ends at:3:00 pm
Property Details
| MLS® Number | X11920201 |
| Property Type | Single Family |
| Community Name | Meadowlands |
| AmenitiesNearBy | Public Transit |
| CommunityFeatures | Pet Restrictions |
| Features | Wooded Area, Irregular Lot Size, In Suite Laundry |
| ParkingSpaceTotal | 2 |
| ViewType | View |
Building
| BathroomTotal | 3 |
| BedroomsAboveGround | 2 |
| BedroomsTotal | 2 |
| Amenities | Visitor Parking |
| Appliances | Dryer, Refrigerator, Two Stoves, Washer |
| BasementDevelopment | Finished |
| BasementFeatures | Apartment In Basement |
| BasementType | N/a (finished) |
| CoolingType | Central Air Conditioning |
| ExteriorFinish | Brick, Vinyl Siding |
| FlooringType | Tile, Hardwood |
| HeatingFuel | Natural Gas |
| HeatingType | Forced Air |
| StoriesTotal | 2 |
| SizeInterior | 999.992 - 1198.9898 Sqft |
| Type | Row / Townhouse |
Parking
| Detached Garage |
Land
| Acreage | No |
| LandAmenities | Public Transit |
| ZoningDescription | Rm6-423 |
Rooms
| Level | Type | Length | Width | Dimensions |
|---|---|---|---|---|
| Second Level | Bedroom 2 | 3.33 m | 2.58 m | 3.33 m x 2.58 m |
| Second Level | Den | 4.14 m | 3.43 m | 4.14 m x 3.43 m |
| Basement | Recreational, Games Room | 6.59 m | 6.08 m | 6.59 m x 6.08 m |
| Basement | Kitchen | 3.25 m | 2.85 m | 3.25 m x 2.85 m |
| Main Level | Kitchen | 2.86 m | 2.29 m | 2.86 m x 2.29 m |
| Main Level | Living Room | 5.46 m | 5.11 m | 5.46 m x 5.11 m |
| Main Level | Eating Area | 2.95 m | 2.3 m | 2.95 m x 2.3 m |
| Main Level | Primary Bedroom | 3.75 m | 3.35 m | 3.75 m x 3.35 m |
https://www.realtor.ca/real-estate/27794780/7-1085-harrogate-drive-hamilton-meadowlands-meadowlands
Interested?
Contact us for more information
Keven Trudel
Salesperson
150 Duncan Mill Rd #2
Toronto, Ontario M3B 3M4




