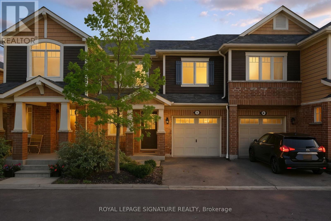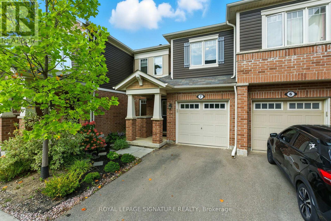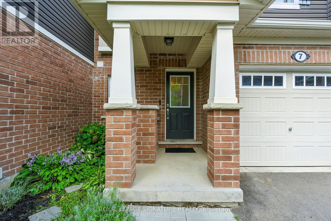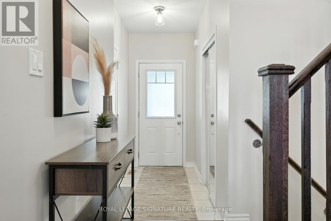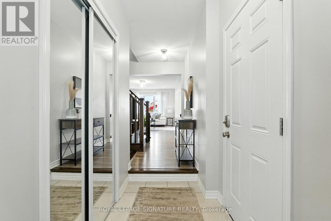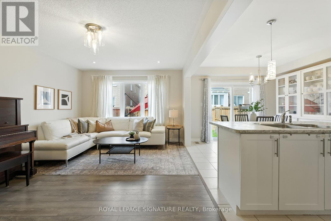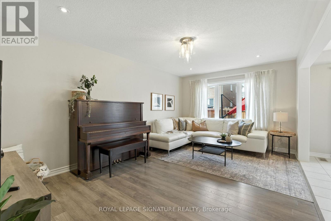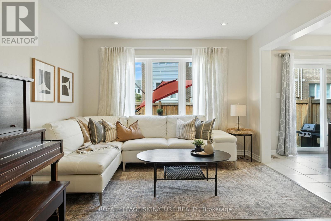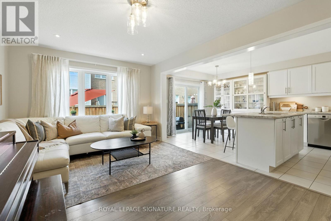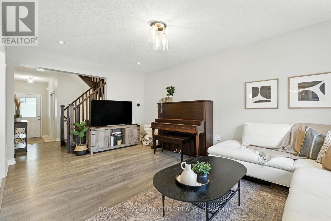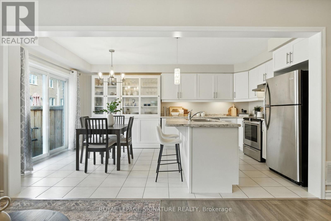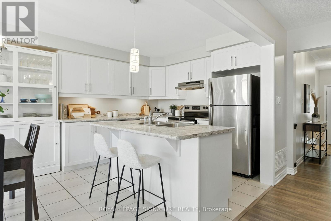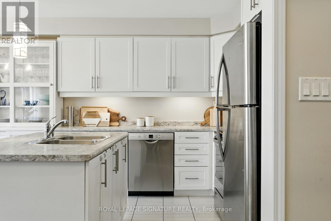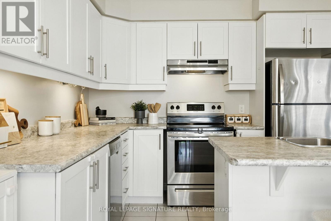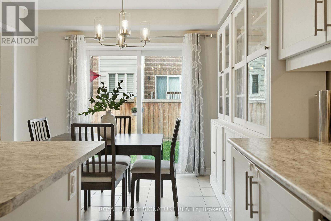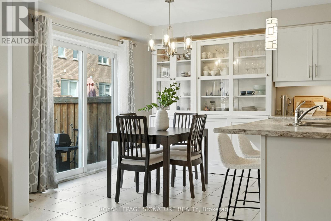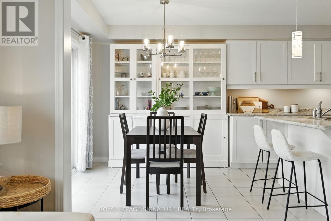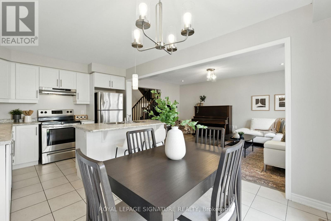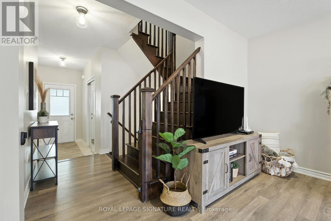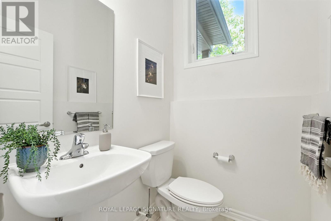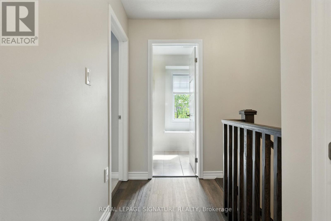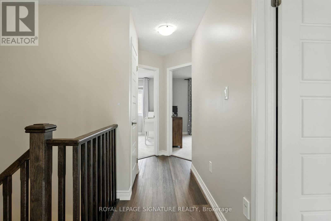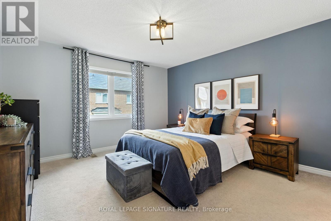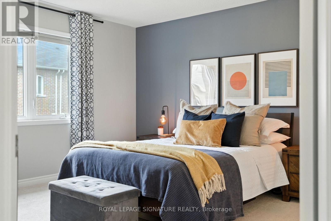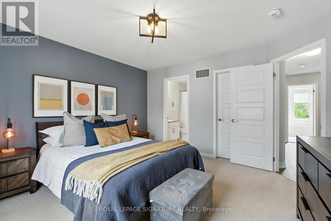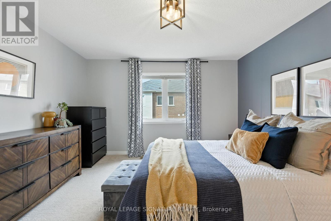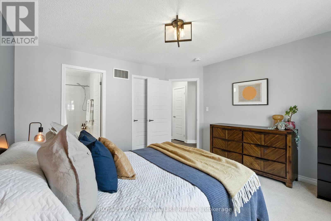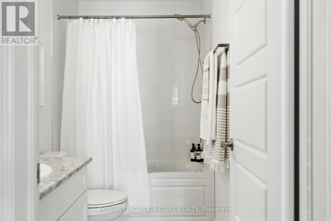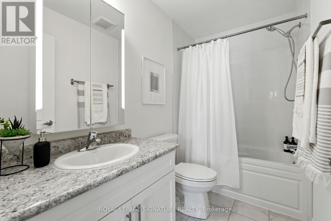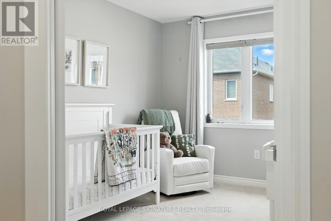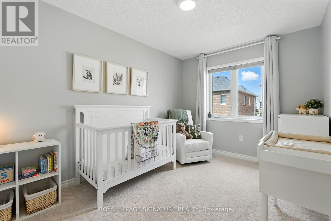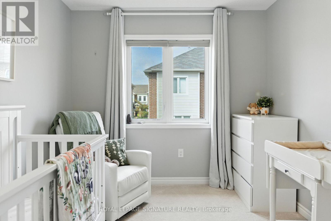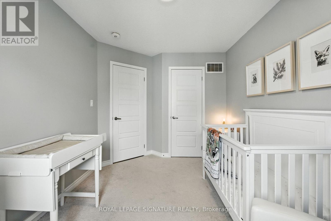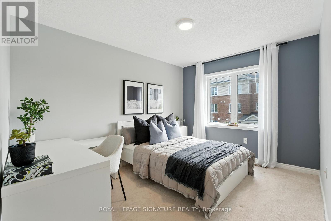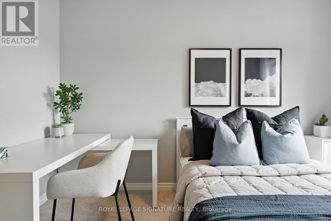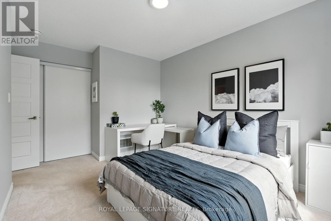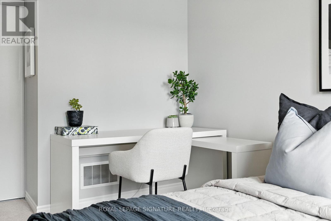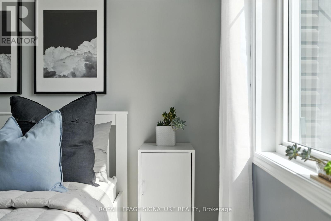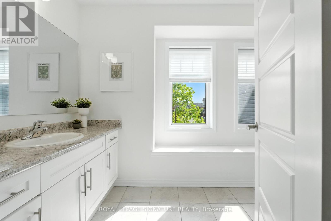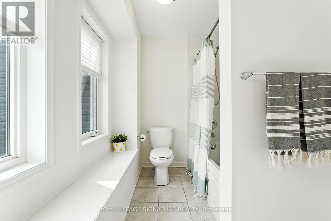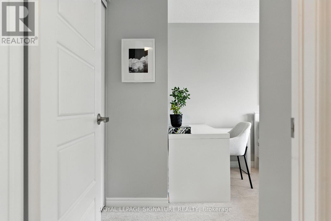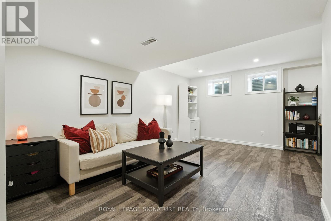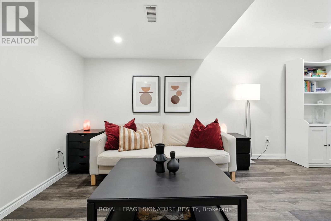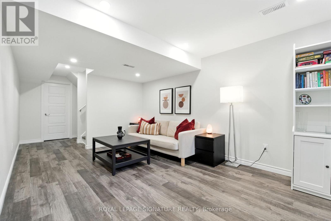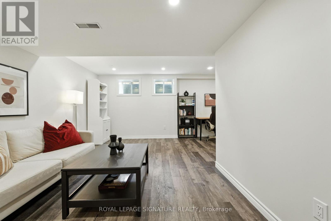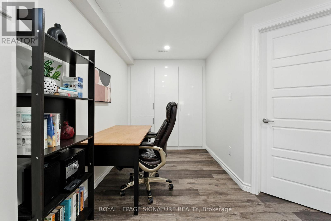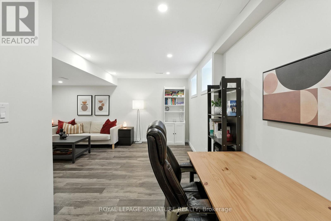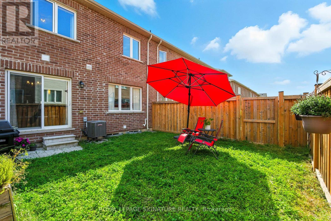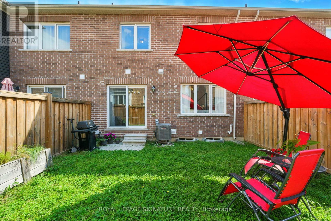7 - 1000 Asleton Boulevard Milton, Ontario L9T 9L5
$869,900Maintenance, Parcel of Tied Land
$90 Monthly
Maintenance, Parcel of Tied Land
$90 MonthlyThey say seven is the luckiest number and this row house is all the proof you'll need! From the street, it's charming and unassuming, but step inside and you'll quickly realize you've hit the jackpot. With 3 spacious bedrooms, 3 bathrooms, and an airy open-concept kitchen, living, and dining space, it's bigger, brighter, and better than you'd ever bet on. Storage is everywhere, from multiple walk-in closets upstairs to the built-ins in the finished basement that make organizing a breeze. Whether you dream of a playroom, office, or cozy lounge, this lower-level space is ready to rise to the occasion. The lucky streak doesn't stop there. Step outside to your fully fenced yard, where lush clover takes the place of grass, a low-maintenance perk that means less watering, less mowing, and more time to relax. This is the kind of home where you can unwind, entertain, and let the good fortune sink in. This lucky number seven isn't a gamble, it's a sure thing ready to welcome you home! (id:24801)
Property Details
| MLS® Number | W12422999 |
| Property Type | Single Family |
| Community Name | 1038 - WI Willmott |
| Equipment Type | Water Heater |
| Features | Sump Pump |
| Parking Space Total | 2 |
| Rental Equipment Type | Water Heater |
Building
| Bathroom Total | 3 |
| Bedrooms Above Ground | 3 |
| Bedrooms Total | 3 |
| Appliances | Dishwasher, Dryer, Hood Fan, Stove, Washer, Window Coverings, Refrigerator |
| Basement Development | Finished |
| Basement Type | N/a (finished) |
| Construction Style Attachment | Attached |
| Cooling Type | Central Air Conditioning |
| Exterior Finish | Brick, Vinyl Siding |
| Flooring Type | Laminate, Vinyl |
| Foundation Type | Poured Concrete |
| Half Bath Total | 1 |
| Heating Fuel | Natural Gas |
| Heating Type | Forced Air |
| Stories Total | 2 |
| Size Interior | 1,100 - 1,500 Ft2 |
| Type | Row / Townhouse |
| Utility Water | Municipal Water |
Parking
| Garage |
Land
| Acreage | No |
| Sewer | Sanitary Sewer |
| Size Depth | 80 Ft ,4 In |
| Size Frontage | 23 Ft |
| Size Irregular | 23 X 80.4 Ft |
| Size Total Text | 23 X 80.4 Ft |
Rooms
| Level | Type | Length | Width | Dimensions |
|---|---|---|---|---|
| Second Level | Primary Bedroom | 3.91 m | 4.038 m | 3.91 m x 4.038 m |
| Second Level | Bedroom 2 | 3.96 m | 2.74 m | 3.96 m x 2.74 m |
| Second Level | Bedroom 3 | 4.318 m | 3.403 m | 4.318 m x 3.403 m |
| Second Level | Bathroom | 3.759 m | 1.65 m | 3.759 m x 1.65 m |
| Basement | Recreational, Games Room | 5.89 m | 5.18 m | 5.89 m x 5.18 m |
| Basement | Utility Room | 3.175 m | 2.64 m | 3.175 m x 2.64 m |
| Ground Level | Kitchen | 2.769 m | 3.175 m | 2.769 m x 3.175 m |
| Ground Level | Dining Room | 2.438 m | 3.175 m | 2.438 m x 3.175 m |
| Ground Level | Living Room | 5.232 m | 3.45 m | 5.232 m x 3.45 m |
| In Between | Bathroom | 1.32 m | 1.574 m | 1.32 m x 1.574 m |
Contact Us
Contact us for more information
Mallory Wilkinson
Broker
495 Wellington St W #100
Toronto, Ontario M5V 1G1
(416) 205-0355
(416) 205-0360


