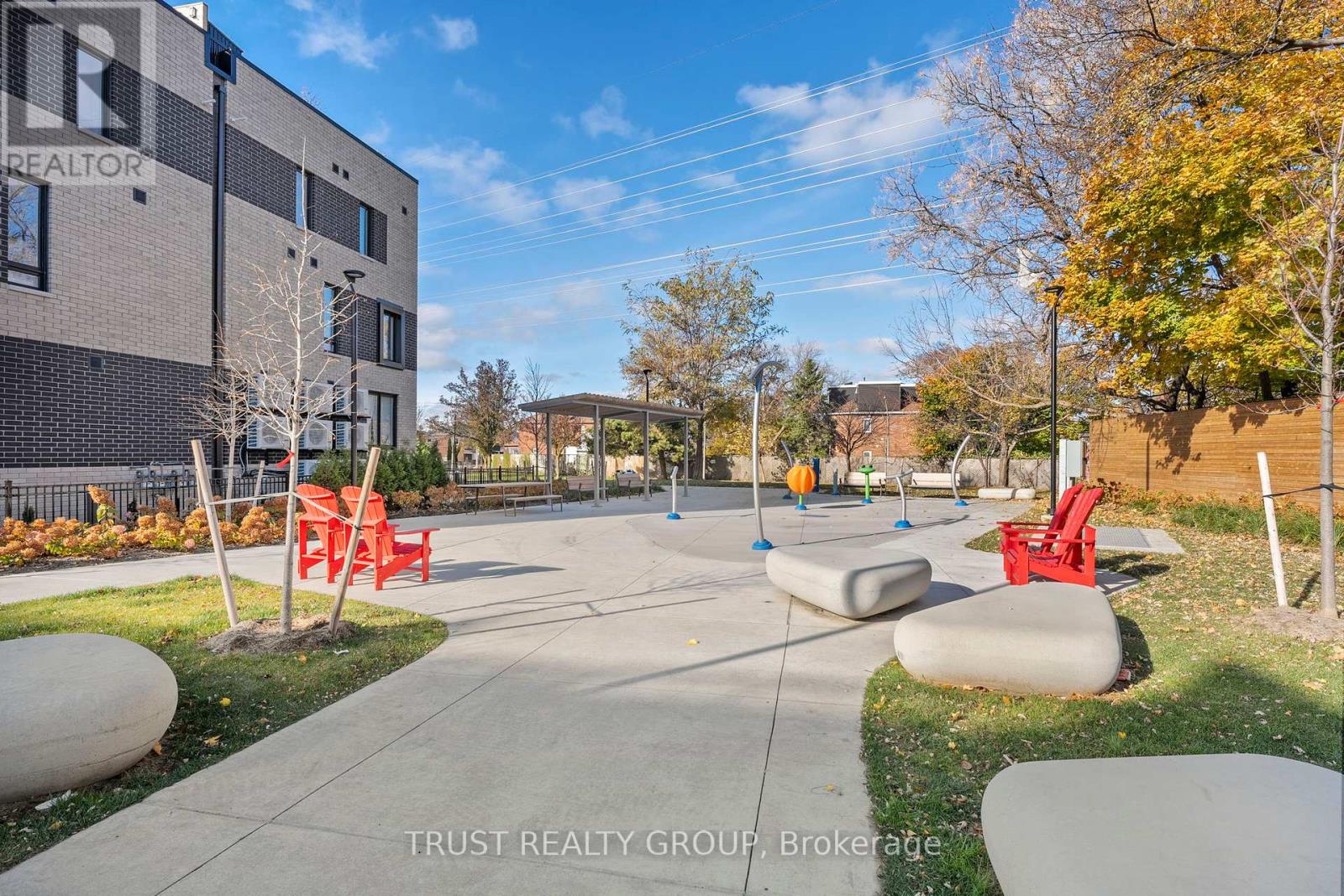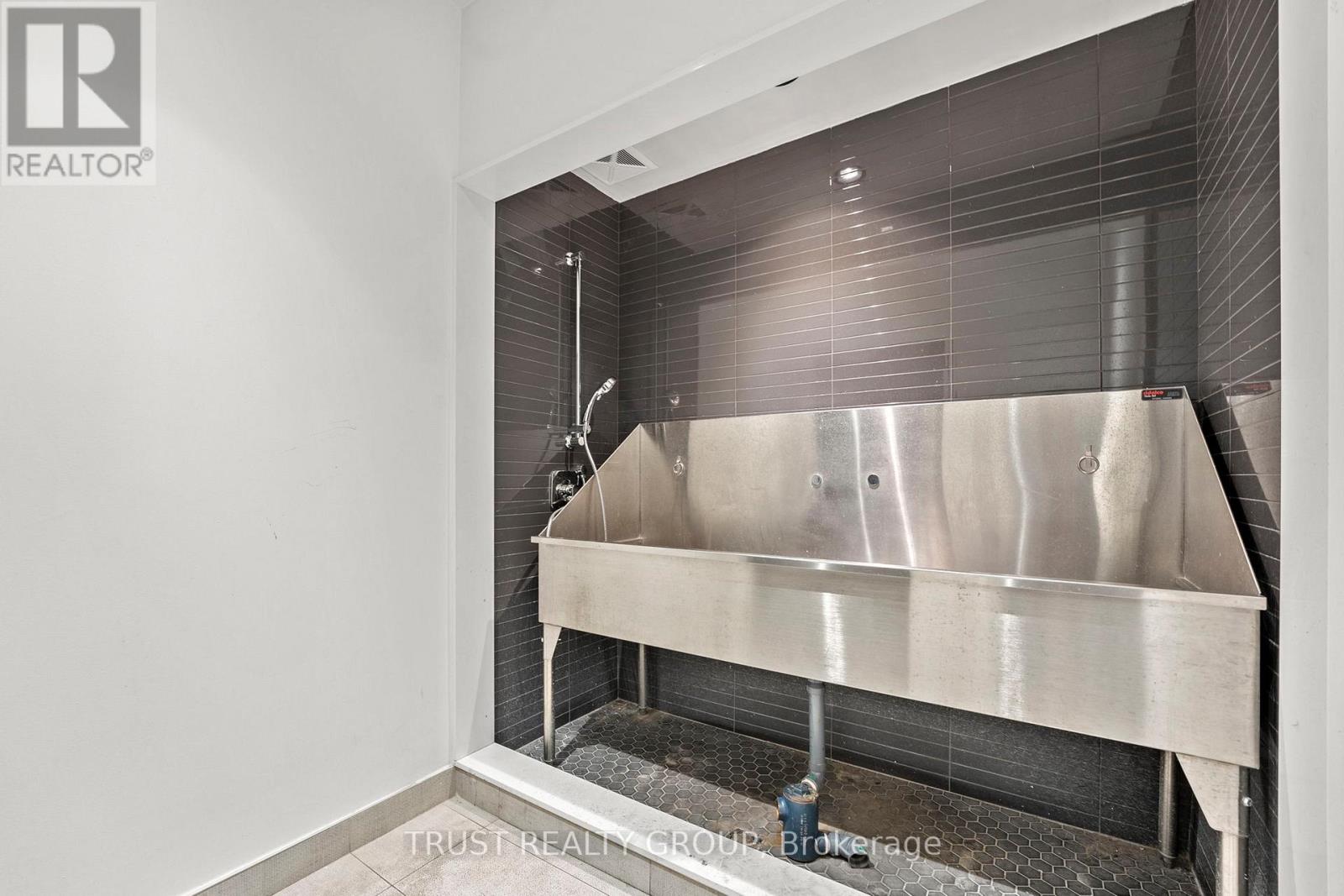7 - 10 Ed Clark Gardens Avenue Toronto, Ontario M6N 3A9
$925,000Maintenance, Common Area Maintenance, Insurance, Parking
$329 Monthly
Maintenance, Common Area Maintenance, Insurance, Parking
$329 MonthlyWelcome to Torontos hottest up & coming West End neighbourhood! This three bedroom, two bathroom unit is nestled in a stunning development boasting contemporary architecture and sophisticated design. The building boasts an array of amenities designed to elevate your lifestyle. Stay active in the state-of-the-art fitness center, use the bike repair garage, pet spa, or entertain guests in the stylishly appointed partyroom. Experience the epitome of urban luxury living in this exquisite townhouse in a neighbourhood developing right before youeyes.Congratulations on getting in early and welcome to Toronto's hottest upcoming neighbourhood. **EXTRAS** Building features a Pet Wash station as well as an UrbanRoom to use your creativity for crafts or space to repair your bike. (id:24801)
Property Details
| MLS® Number | W11953582 |
| Property Type | Single Family |
| Community Name | Junction Area |
| Community Features | Pet Restrictions |
| Features | In Suite Laundry |
| Parking Space Total | 1 |
Building
| Bathroom Total | 2 |
| Bedrooms Above Ground | 3 |
| Bedrooms Total | 3 |
| Amenities | Exercise Centre, Party Room, Visitor Parking, Recreation Centre, Storage - Locker |
| Appliances | Dishwasher, Dryer, Refrigerator, Stove, Washer, Window Coverings |
| Cooling Type | Central Air Conditioning |
| Exterior Finish | Brick Facing, Concrete |
| Heating Fuel | Natural Gas |
| Heating Type | Forced Air |
| Stories Total | 3 |
| Size Interior | 1,000 - 1,199 Ft2 |
| Type | Row / Townhouse |
Parking
| Underground |
Land
| Acreage | No |
Rooms
| Level | Type | Length | Width | Dimensions |
|---|---|---|---|---|
| Main Level | Living Room | 6.81 m | 3.03 m | 6.81 m x 3.03 m |
| Main Level | Dining Room | 2.58 m | 2.24 m | 2.58 m x 2.24 m |
| Main Level | Kitchen | 2.64 m | 2.38 m | 2.64 m x 2.38 m |
| Upper Level | Primary Bedroom | 2.81 m | 3.8 m | 2.81 m x 3.8 m |
| Upper Level | Bedroom | 2.77 m | 3.17 m | 2.77 m x 3.17 m |
| Upper Level | Bedroom | 2.5 m | 3.17 m | 2.5 m x 3.17 m |
Contact Us
Contact us for more information
Monte Walls Burris
Broker
www.trustrealtygroup.ca/
www.facebook.com/trustrealtygrouptoronto
266 Roncesvalles Ave
Toronto, Ontario M6R 2M1
(647) 346-4600
(647) 346-4670
www.trustrealtygroup.com/
Danielle Suzanne Lee Bulario
Salesperson
266 Roncesvalles Ave
Toronto, Ontario M6R 2M1
(647) 346-4600
(647) 346-4670
www.trustrealtygroup.com/


























