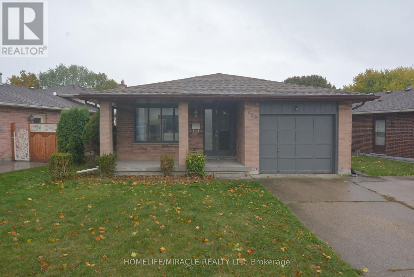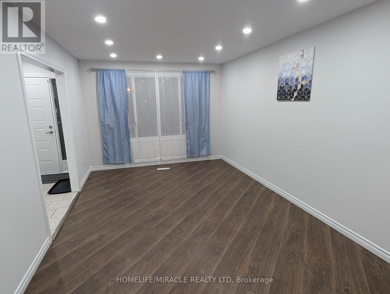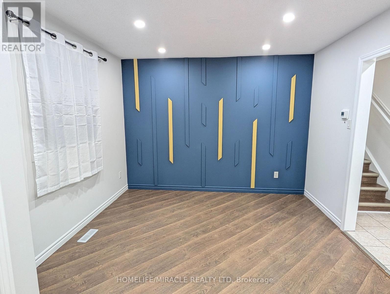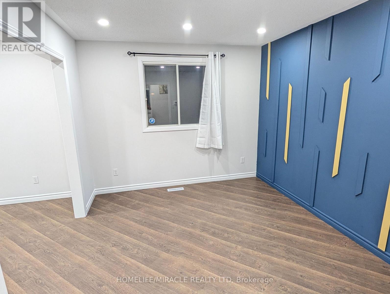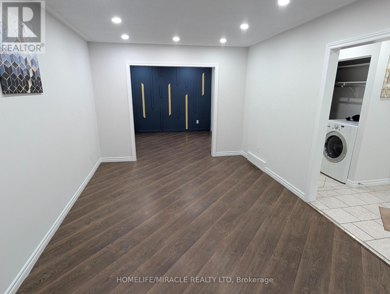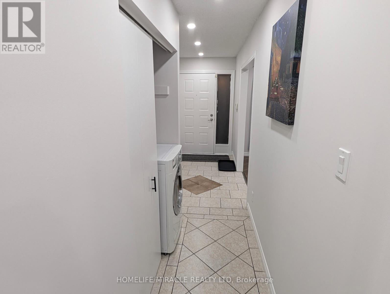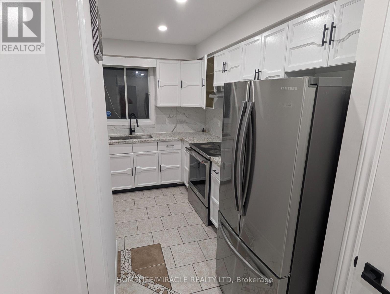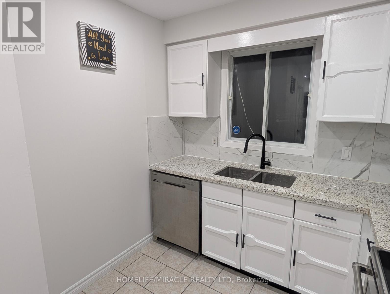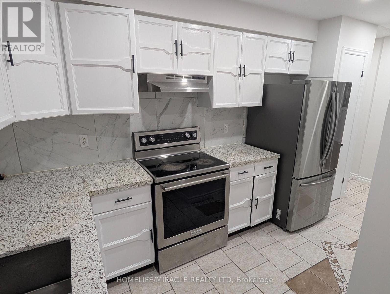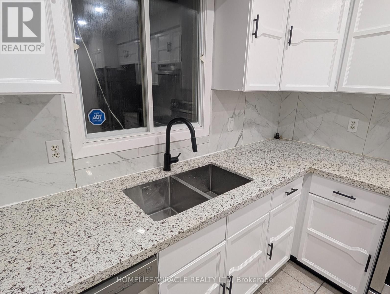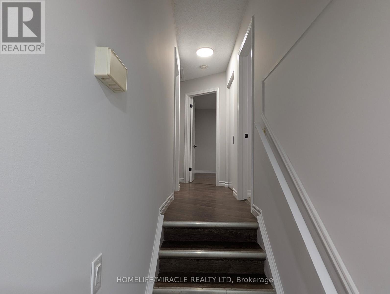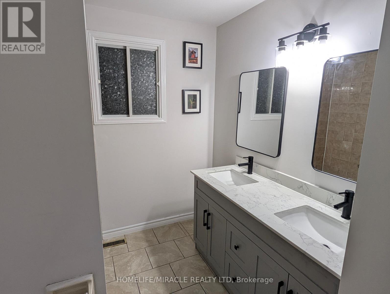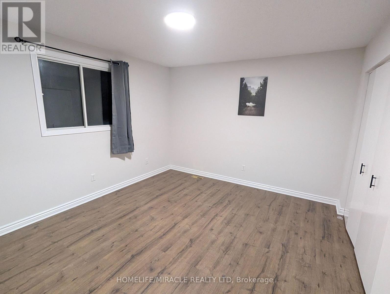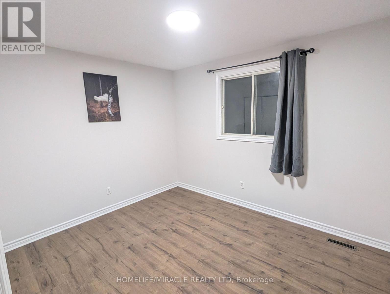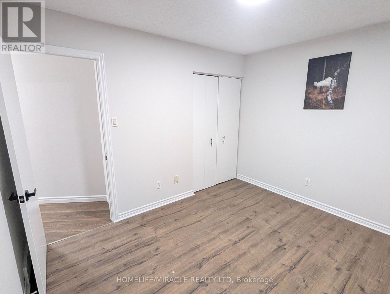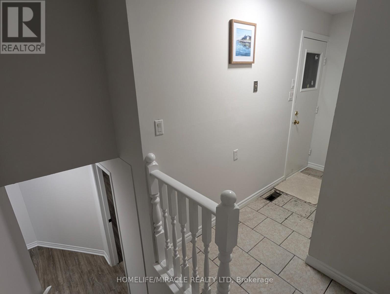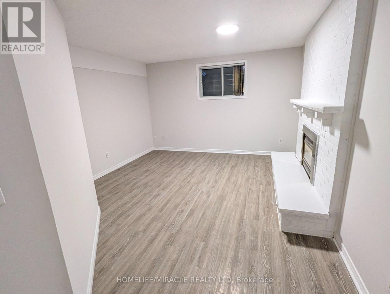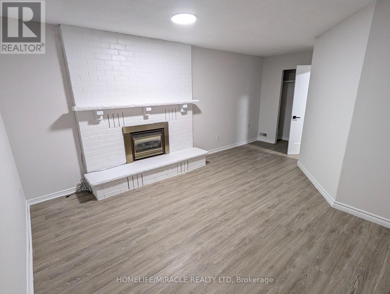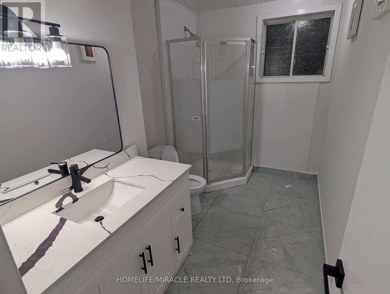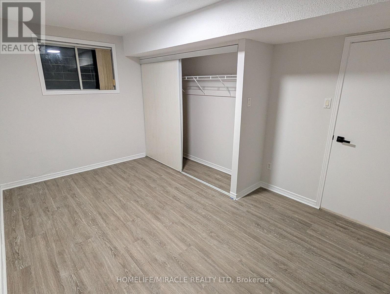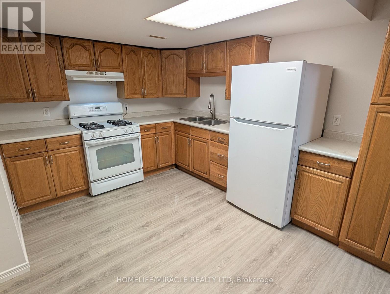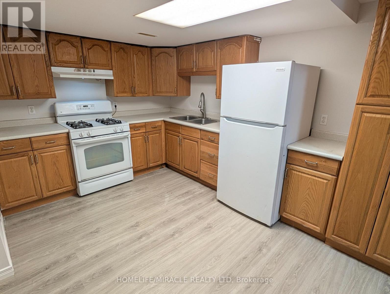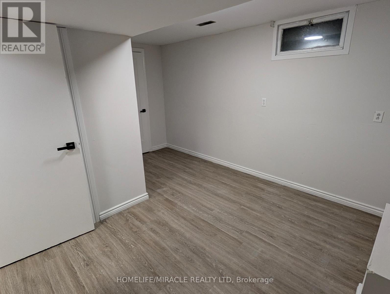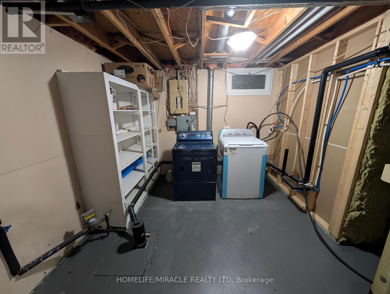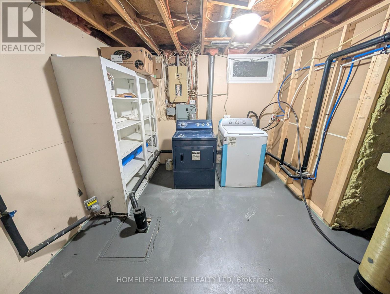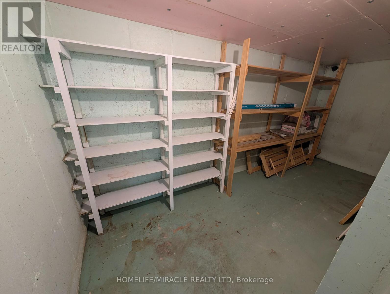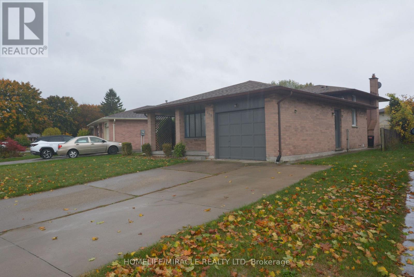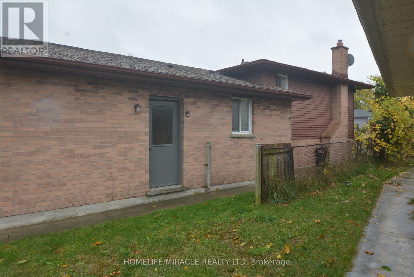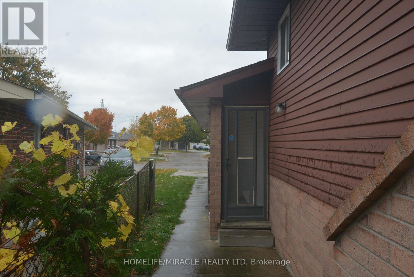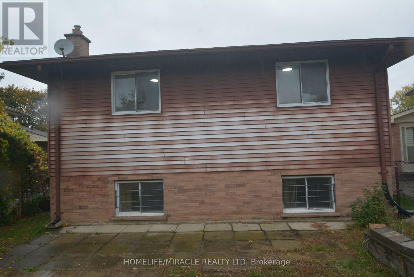699 Classic Drive London East, Ontario N6W 5X1
$699,990
Welcome to this charming and spacious 4-level back split home offering comfort, functionality, and investment potential. This beautifully maintained property features generous-sized bedrooms, carpet-free flooring throughout, and two modern kitchens with stainless steel appliances in upper kitchen. The lower level includes a self-contained 3 BHK apartment perfect for rental income (~$2000), in-laws, or guests with separate entrance. Enjoy the convenience of a double driveway, a single car garage, and a covered front porch ideal for relaxing evenings. The home also includes a large cold storage area for your seasonal needs. With its versatile layout, ample natural light, and move-in-ready condition, this home is perfect for growing families or savvy investors alike! (id:24801)
Property Details
| MLS® Number | X12481078 |
| Property Type | Single Family |
| Community Name | East P |
| Equipment Type | Water Heater |
| Features | Carpet Free |
| Parking Space Total | 5 |
| Rental Equipment Type | Water Heater |
Building
| Bathroom Total | 2 |
| Bedrooms Above Ground | 3 |
| Bedrooms Below Ground | 3 |
| Bedrooms Total | 6 |
| Basement Development | Finished |
| Basement Features | Apartment In Basement, Separate Entrance |
| Basement Type | N/a, N/a, N/a (finished) |
| Construction Style Attachment | Detached |
| Construction Style Split Level | Backsplit |
| Cooling Type | Central Air Conditioning |
| Exterior Finish | Brick |
| Fireplace Present | Yes |
| Foundation Type | Concrete |
| Heating Fuel | Natural Gas |
| Heating Type | Forced Air |
| Size Interior | 1,500 - 2,000 Ft2 |
| Type | House |
| Utility Water | Municipal Water |
Parking
| Garage |
Land
| Acreage | No |
| Sewer | Sanitary Sewer |
| Size Depth | 104 Ft ,4 In |
| Size Frontage | 54 Ft |
| Size Irregular | 54 X 104.4 Ft |
| Size Total Text | 54 X 104.4 Ft |
Rooms
| Level | Type | Length | Width | Dimensions |
|---|---|---|---|---|
| Second Level | Bedroom | 3.48 m | 3.02 m | 3.48 m x 3.02 m |
| Second Level | Bedroom | 3.45 m | 2.9 m | 3.45 m x 2.9 m |
| Second Level | Bedroom | 4.14 m | 3.56 m | 4.14 m x 3.56 m |
| Second Level | Bathroom | 3.07 m | 2.29 m | 3.07 m x 2.29 m |
| Basement | Bedroom | 3.01 m | 4.2 m | 3.01 m x 4.2 m |
| Basement | Bathroom | 3.07 m | 2.01 m | 3.07 m x 2.01 m |
| Basement | Kitchen | 4.05 m | 4.18 m | 4.05 m x 4.18 m |
| Basement | Bedroom | 3.01 m | 5.04 m | 3.01 m x 5.04 m |
| Basement | Recreational, Games Room | 3.15 m | 4.47 m | 3.15 m x 4.47 m |
| Main Level | Kitchen | 5.08 m | 3.53 m | 5.08 m x 3.53 m |
| Main Level | Living Room | 3.28 m | 5.18 m | 3.28 m x 5.18 m |
| Main Level | Den | 3.35 m | 3.05 m | 3.35 m x 3.05 m |
| Main Level | Foyer | 1.6 m | 4.85 m | 1.6 m x 4.85 m |
Utilities
| Cable | Available |
| Electricity | Installed |
https://www.realtor.ca/real-estate/29030544/699-classic-drive-london-east-east-p-east-p
Contact Us
Contact us for more information
Nirav Vyas
Salesperson
(416) 273-5335
www.facebook.com/NiravVyas.Realtor
821 Bovaird Dr West #31
Brampton, Ontario L6X 0T9
(905) 455-5100
(905) 455-5110


