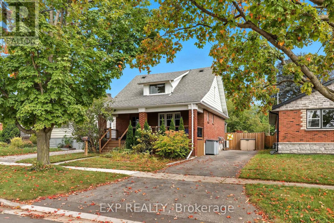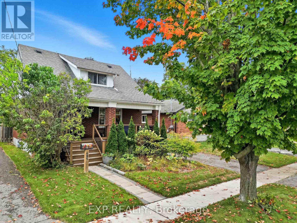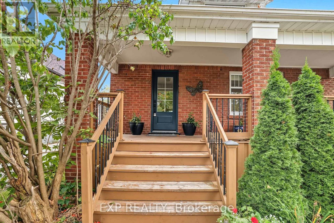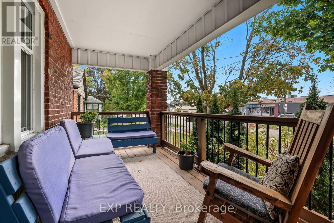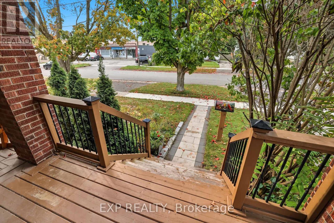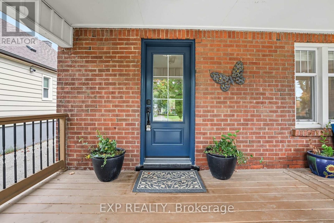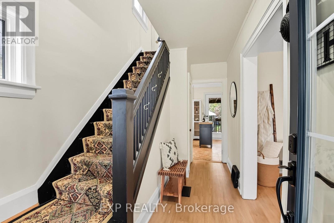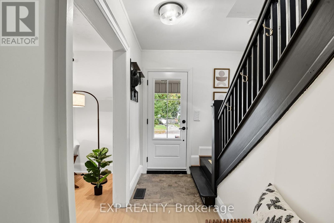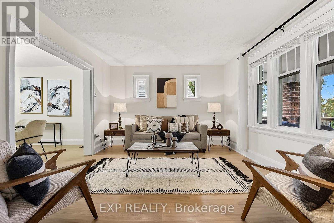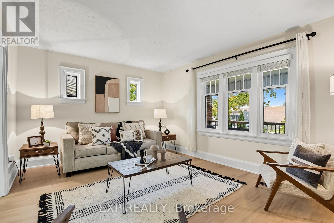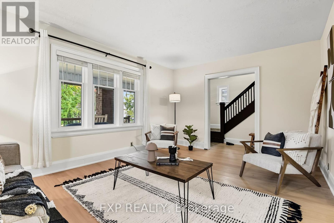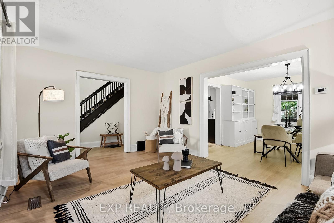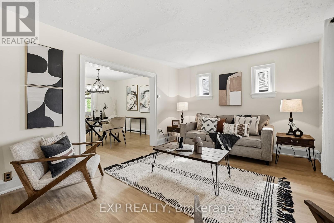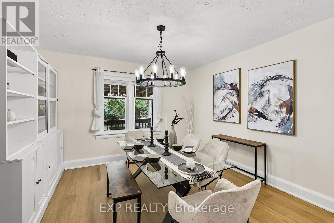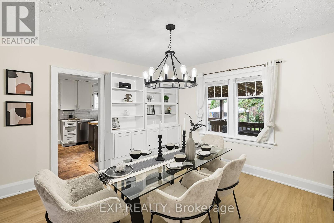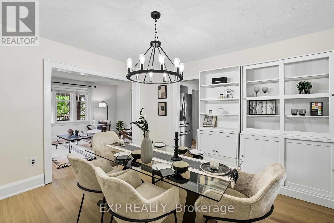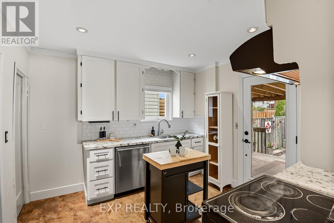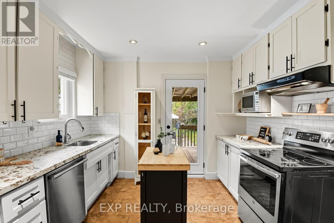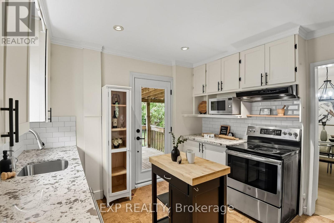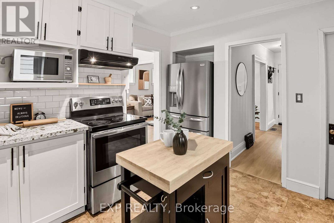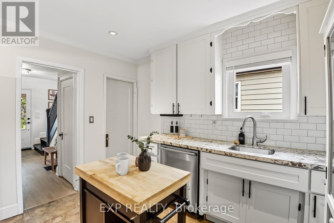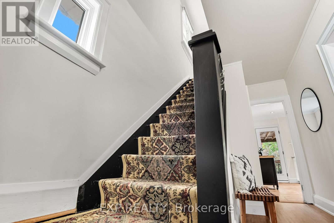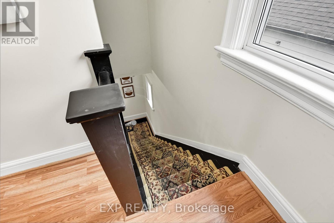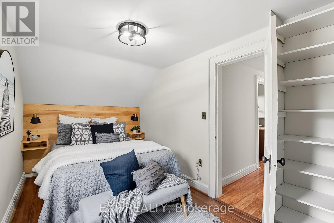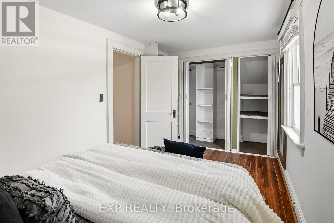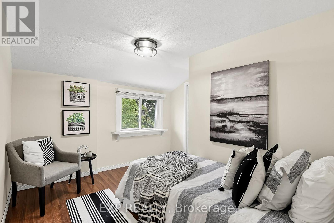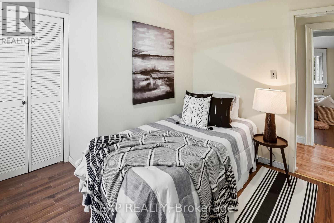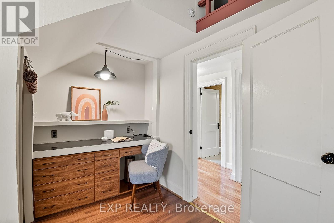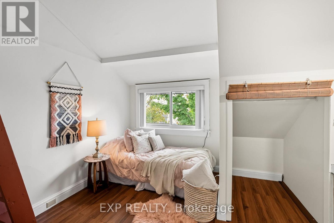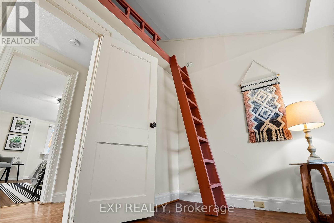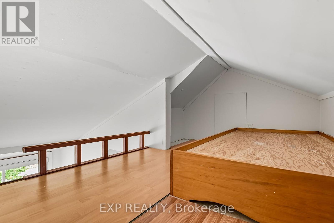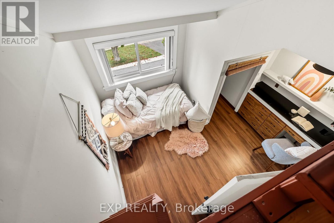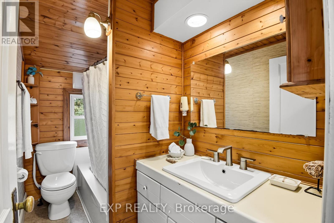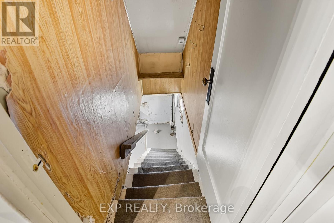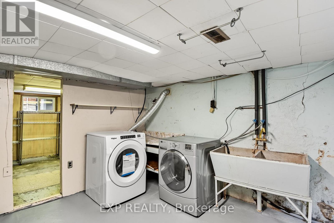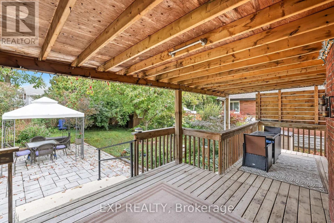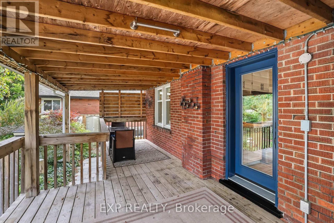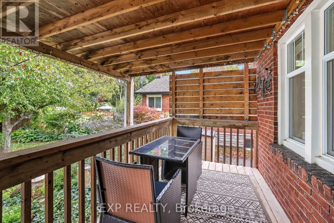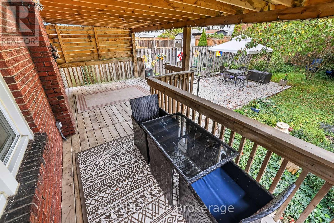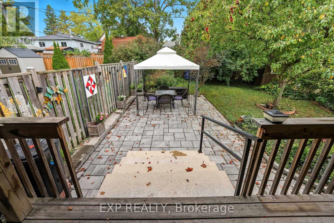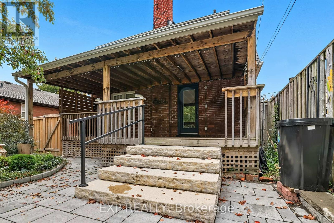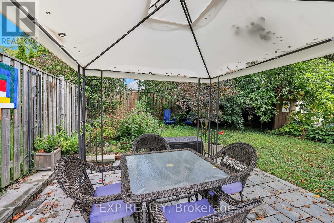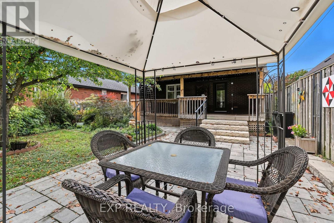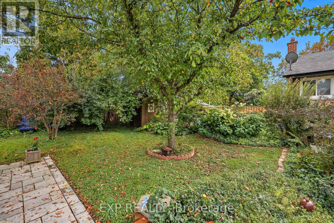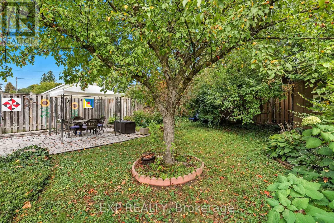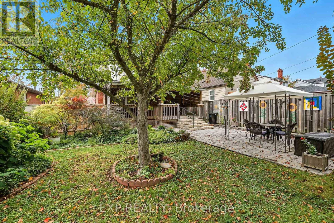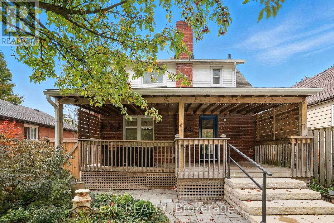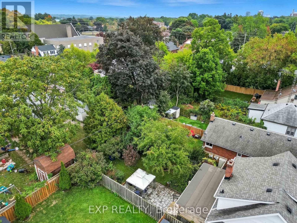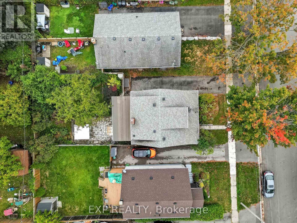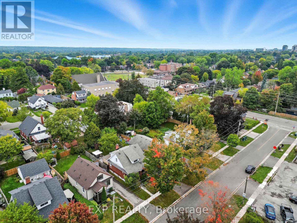695 Hortop Street Oshawa, Ontario L1G 4N7
$649,900
Set on a quiet, treelined street, this brick home welcomes you with a tidy front garden, a stone walkway, & a large, sheltered front deck, perfect for morning coffee under the mature maples. From this elevated perch, you'll enjoy a friendly, look-out-for-each-other community, with sidewalks that make it a genuinely good walking neighbourhood. In a great school district & surrounded by well kept homes, the setting feels calm, connected, & inviting from the moment you arrive. The main floor blends charm & function with a partial open-concept layout that's perfect for entertaining. A bright Living Room with large windows & timeless trim flows to the elegant Dining Room, highlighted by a full built-in China cabinet. At the back, the updated gourmet Kitchen shines with high-end '23 appliances, quartz countertops, solid-wood cabinets, subway-tile backsplash, pot lights, & updated tile flooring, plus a convenient walkout to the covered deck so cocktails can move effortlessly from prep to patio. Upstairs hosts 3 bright bedrooms & a full 4-pc bath, all with warm wood-style floors & generous windows. The bathroom blends cottage charm with modern updates: a Bathfitter tub/shower combo, fresh Moen fixtures & sink '23, & updated tile flooring '15. The versatile 3rd bedroom is a standout, complete with a built-in desk niche & a fun ladder leading to a cozy loft for reading, play, or extra storage. Thoughtful closets & shelving keep everything organized, making this level equal parts stylish & practical. Out back, a large, sheltered deck off the kitchen steps down to a stone patio & gazebo, wrapped by perennial beds, a flowering crabapple, & mature greenery your own secret garden. The fully fenced yard is perfect for pets & play, with the patio & all gardens professionally installed by Michal Durham Landscaping. Practical updates elevate the exterior, too: gutter guards '25, all windows replaced in the early 2000's, plus both exterior doors updated in '24. Just move in & enjoy. (id:24801)
Property Details
| MLS® Number | E12431663 |
| Property Type | Single Family |
| Community Name | Centennial |
| Amenities Near By | Golf Nearby, Hospital |
| Equipment Type | Water Heater |
| Features | Level Lot, Carpet Free |
| Parking Space Total | 3 |
| Rental Equipment Type | Water Heater |
| Structure | Shed |
Building
| Bathroom Total | 2 |
| Bedrooms Above Ground | 3 |
| Bedrooms Total | 3 |
| Appliances | Dishwasher, Dryer, Freezer, Microwave, Stove, Washer, Refrigerator |
| Basement Development | Partially Finished |
| Basement Type | N/a (partially Finished) |
| Construction Status | Insulation Upgraded |
| Construction Style Attachment | Detached |
| Cooling Type | Central Air Conditioning, Ventilation System |
| Exterior Finish | Aluminum Siding, Brick |
| Fire Protection | Smoke Detectors |
| Flooring Type | Vinyl, Concrete, Laminate |
| Foundation Type | Poured Concrete |
| Half Bath Total | 1 |
| Heating Fuel | Natural Gas |
| Heating Type | Forced Air |
| Stories Total | 2 |
| Size Interior | 1,100 - 1,500 Ft2 |
| Type | House |
| Utility Water | Municipal Water |
Parking
| No Garage |
Land
| Acreage | No |
| Fence Type | Fenced Yard |
| Land Amenities | Golf Nearby, Hospital |
| Sewer | Sanitary Sewer |
| Size Depth | 106 Ft ,1 In |
| Size Frontage | 40 Ft |
| Size Irregular | 40 X 106.1 Ft |
| Size Total Text | 40 X 106.1 Ft |
| Zoning Description | R1-a |
Rooms
| Level | Type | Length | Width | Dimensions |
|---|---|---|---|---|
| Second Level | Primary Bedroom | 4.32 m | 2.41 m | 4.32 m x 2.41 m |
| Second Level | Bedroom 2 | 3.26 m | 3.24 m | 3.26 m x 3.24 m |
| Second Level | Bedroom 3 | 3.74 m | 3.04 m | 3.74 m x 3.04 m |
| Basement | Other | 3.05 m | 2.9 m | 3.05 m x 2.9 m |
| Basement | Laundry Room | 4.25 m | 4.32 m | 4.25 m x 4.32 m |
| Basement | Other | 4.33 m | 1.7 m | 4.33 m x 1.7 m |
| Basement | Utility Room | 4.39 m | 4.19 m | 4.39 m x 4.19 m |
| Main Level | Living Room | 5 m | 3.62 m | 5 m x 3.62 m |
| Main Level | Dining Room | 3.83 m | 3.82 m | 3.83 m x 3.82 m |
| Main Level | Kitchen | 3.81 m | 3.28 m | 3.81 m x 3.28 m |
| Upper Level | Loft | 3.16 m | 2.12 m | 3.16 m x 2.12 m |
Utilities
| Electricity | Installed |
| Sewer | Installed |
https://www.realtor.ca/real-estate/28923969/695-hortop-street-oshawa-centennial-centennial
Contact Us
Contact us for more information
Shawn Hinchey
Broker
www.youtube.com/embed/Ke3afBj2UCw
www.youtube.com/embed/eZAKoIzoODs
www.hincheyhomes.com/
www.facebook.com/Hincheyhomes/
152 Simcoe St North
Oshawa, Ontario L1G 4S7
(866) 530-7737
(647) 849-3180


