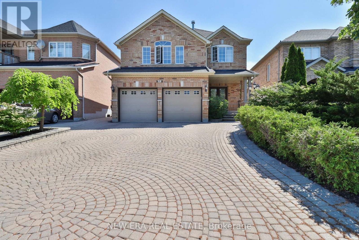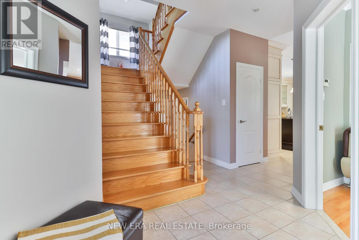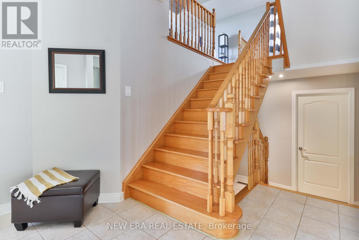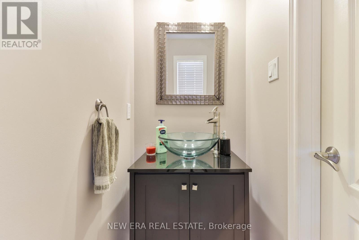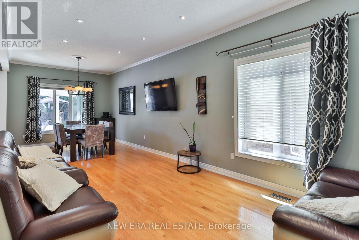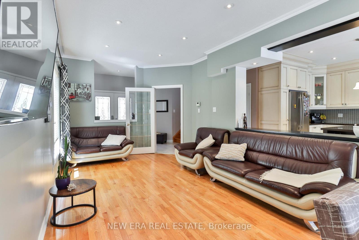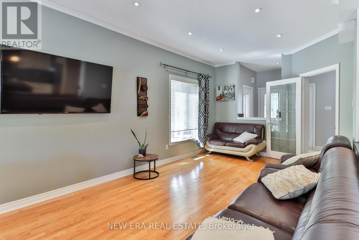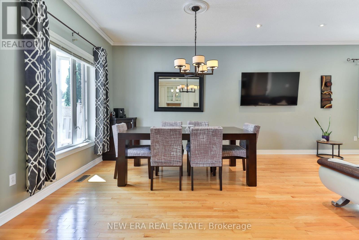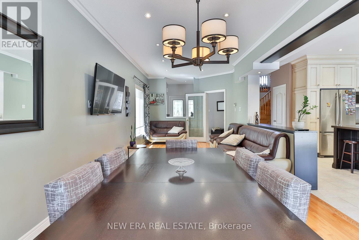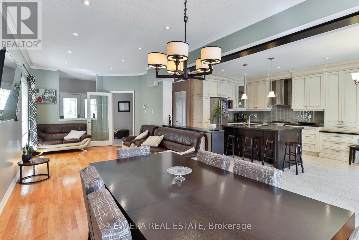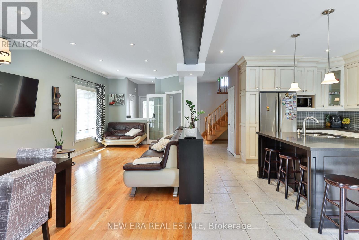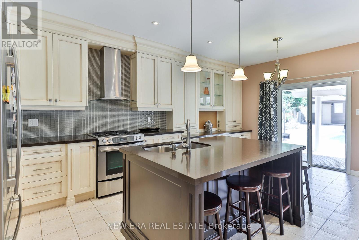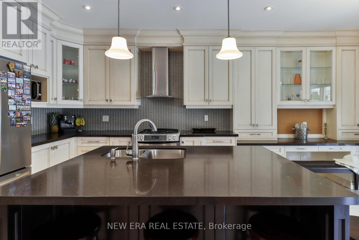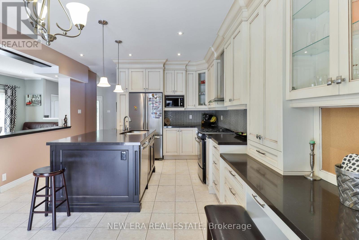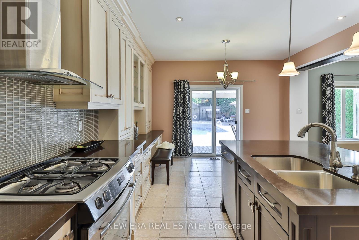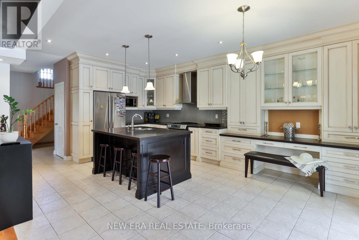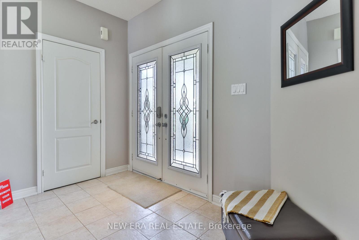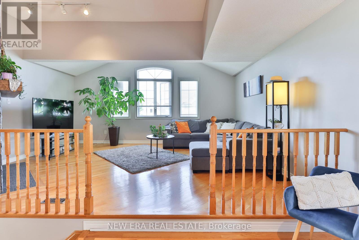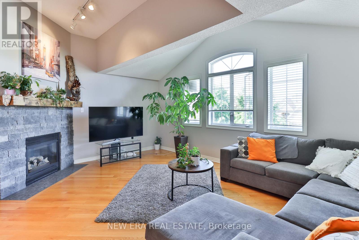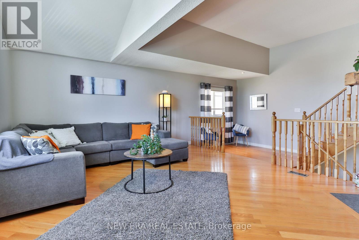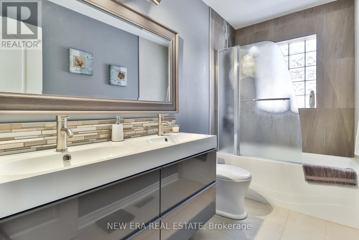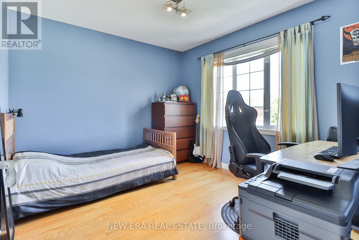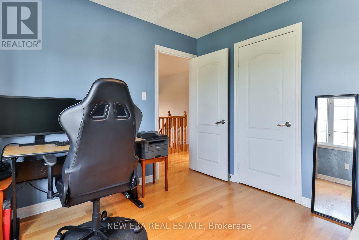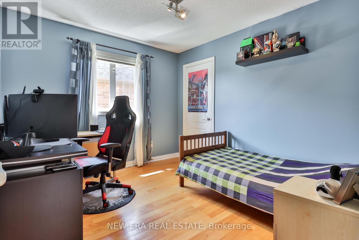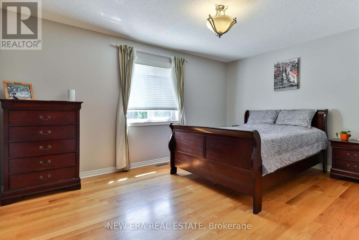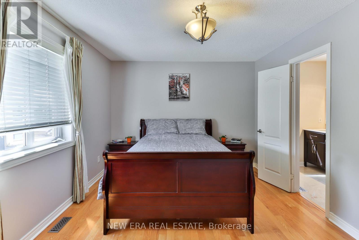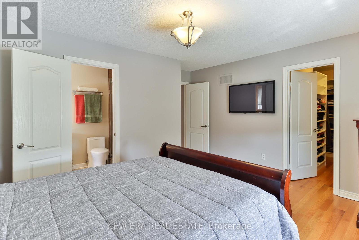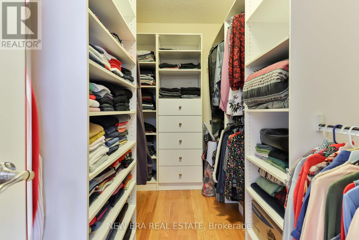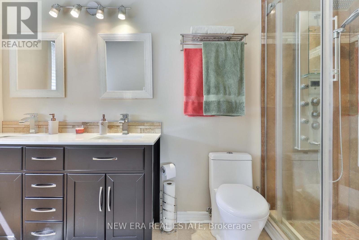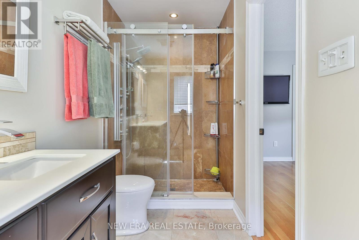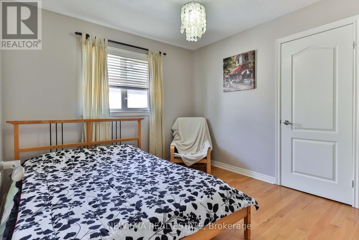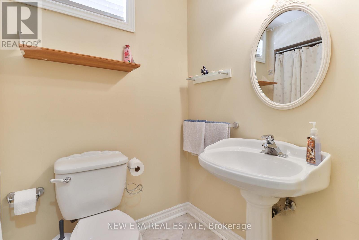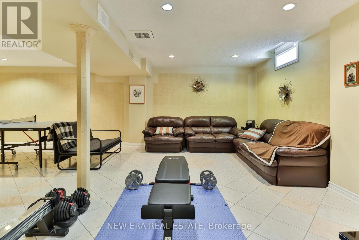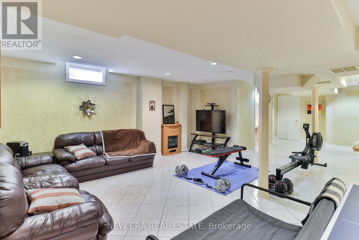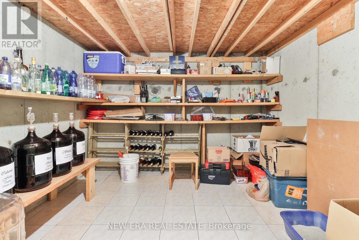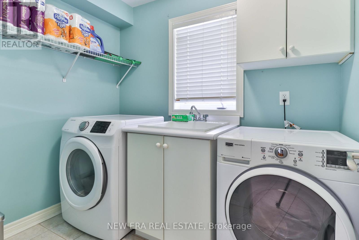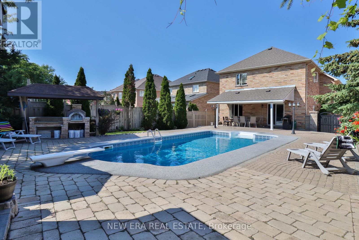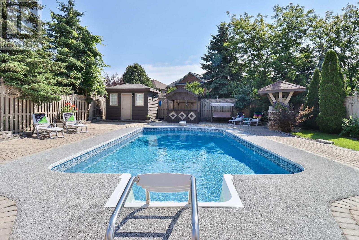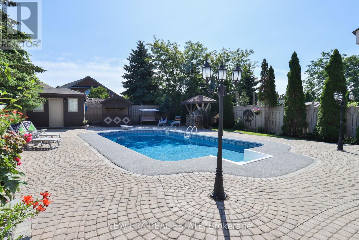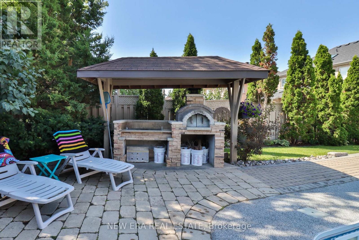693 Gypsy Fly Crescent Mississauga, Ontario L5W 1H5
$1,499,999
Welcome to this stunning, bright, and contemporary four-bedroom, four-bath residence in the sought-after Meadowville Village area. This home has been professionally crafted from top to bottom, offering an elegant kitchen complete with a spacious center island, quartz countertops, extended cabinetry, and a convenient workstation. The open-concept living and dining area features nine-foot ceilings and flows seamlessly into a second-story family room adorned with large windows and a cozy gas fireplace. Hardwood floors grace this home beautifully. Step outside to your private outdoor oasis, featuring a spectacular saltwater pool, a built-in barbecue, a cabana bar, and a gas hookup-perfect for entertaining and summer staycations. Located in a top-tier school district, this home is within walking distance to Marcellinus Secondary, David Leeder Middle, e Flambeau, and St Veronica Elementary. You'll enjoy quick access to highways, Heartland shopping centers, Pearson Airport, restaurants, walking trails parks, bike paths, and the new LRT. This home is truly a masterpiece of care and maintenance - just move in and enjoy! (id:24801)
Property Details
| MLS® Number | W12412332 |
| Property Type | Single Family |
| Community Name | Meadowvale Village |
| Amenities Near By | Park, Place Of Worship, Public Transit, Schools |
| Equipment Type | Water Heater |
| Parking Space Total | 6 |
| Pool Type | Inground Pool |
| Rental Equipment Type | Water Heater |
Building
| Bathroom Total | 4 |
| Bedrooms Above Ground | 4 |
| Bedrooms Total | 4 |
| Age | 16 To 30 Years |
| Amenities | Fireplace(s) |
| Appliances | Dishwasher, Dryer, Garage Door Opener, Microwave, Stove, Washer, Window Coverings, Refrigerator |
| Basement Development | Finished |
| Basement Type | N/a (finished) |
| Construction Style Attachment | Detached |
| Cooling Type | Central Air Conditioning |
| Exterior Finish | Brick |
| Fireplace Present | Yes |
| Flooring Type | Hardwood, Ceramic |
| Foundation Type | Unknown |
| Half Bath Total | 1 |
| Heating Fuel | Natural Gas |
| Heating Type | Forced Air |
| Stories Total | 2 |
| Size Interior | 2,500 - 3,000 Ft2 |
| Type | House |
| Utility Water | Municipal Water |
Parking
| Garage |
Land
| Acreage | No |
| Land Amenities | Park, Place Of Worship, Public Transit, Schools |
| Sewer | Sanitary Sewer |
| Size Depth | 151 Ft ,8 In |
| Size Frontage | 37 Ft ,9 In |
| Size Irregular | 37.8 X 151.7 Ft |
| Size Total Text | 37.8 X 151.7 Ft |
Rooms
| Level | Type | Length | Width | Dimensions |
|---|---|---|---|---|
| Second Level | Primary Bedroom | 4.29 m | 3.4 m | 4.29 m x 3.4 m |
| Second Level | Bedroom 2 | 3.09 m | 3.05 m | 3.09 m x 3.05 m |
| Second Level | Bedroom 3 | 3.4 m | 3.05 m | 3.4 m x 3.05 m |
| Second Level | Bedroom 4 | 3.4 m | 3.05 m | 3.4 m x 3.05 m |
| Basement | Recreational, Games Room | 7.59 m | 3.14 m | 7.59 m x 3.14 m |
| Basement | Office | 4.7 m | 2.95 m | 4.7 m x 2.95 m |
| Main Level | Living Room | 4.2 m | 3.4 m | 4.2 m x 3.4 m |
| Main Level | Dining Room | 4.09 m | 3.4 m | 4.09 m x 3.4 m |
| Main Level | Kitchen | 6.09 m | 4.2 m | 6.09 m x 4.2 m |
| Upper Level | Family Room | 5.49 m | 4.39 m | 5.49 m x 4.39 m |
Contact Us
Contact us for more information
Valentina Tzagadouris
Salesperson
171 Lakeshore Rd E #14
Mississauga, Ontario L5G 4T9
(416) 508-9929
HTTP://www.newerarealestate.ca


