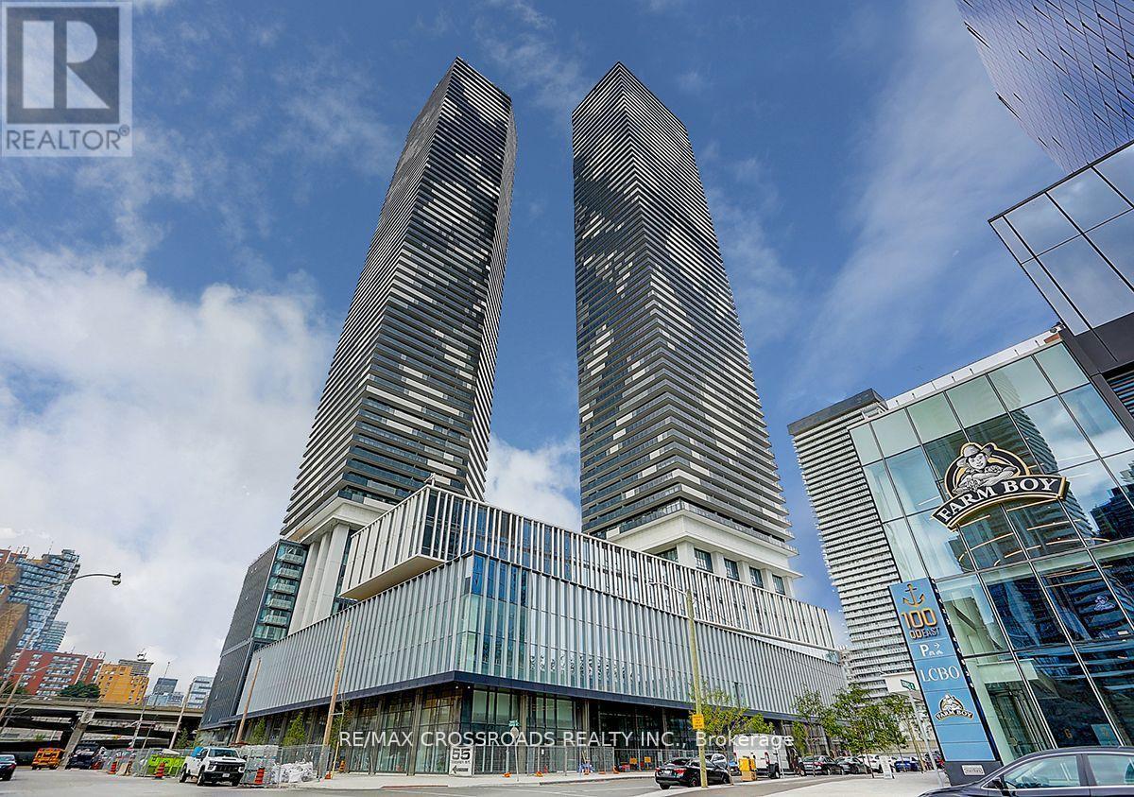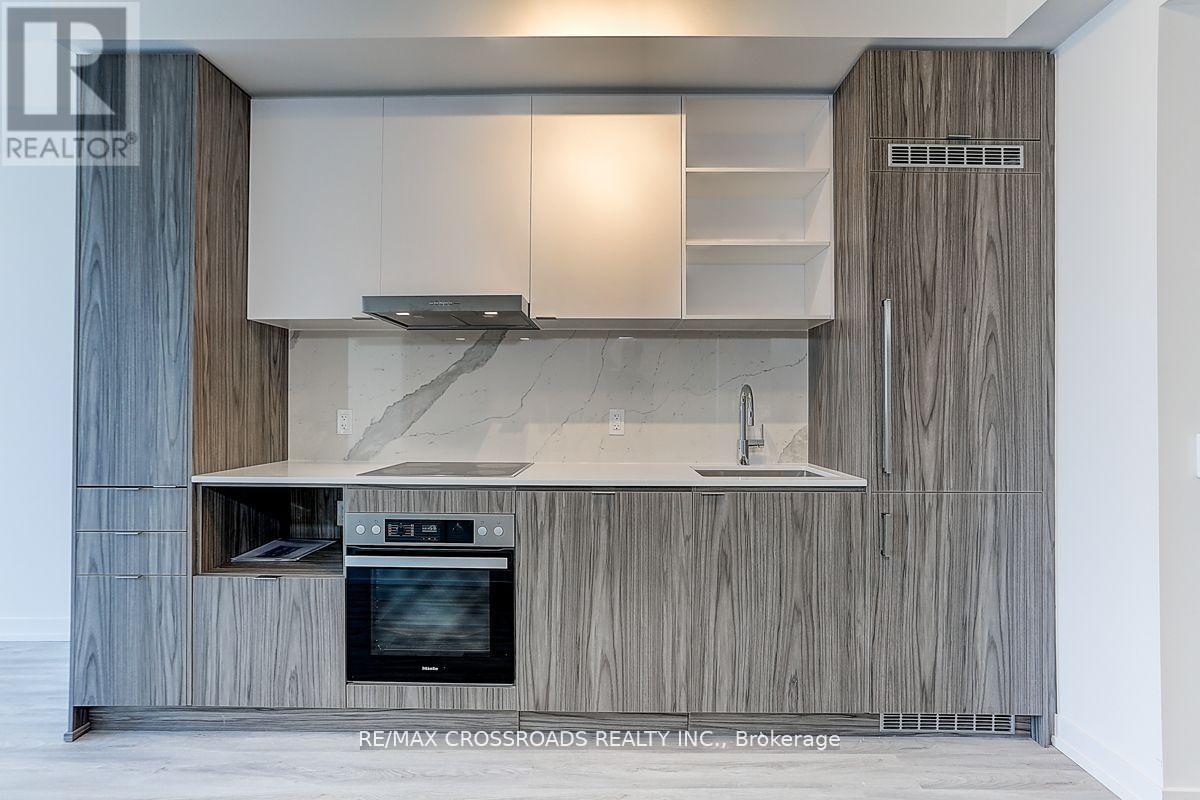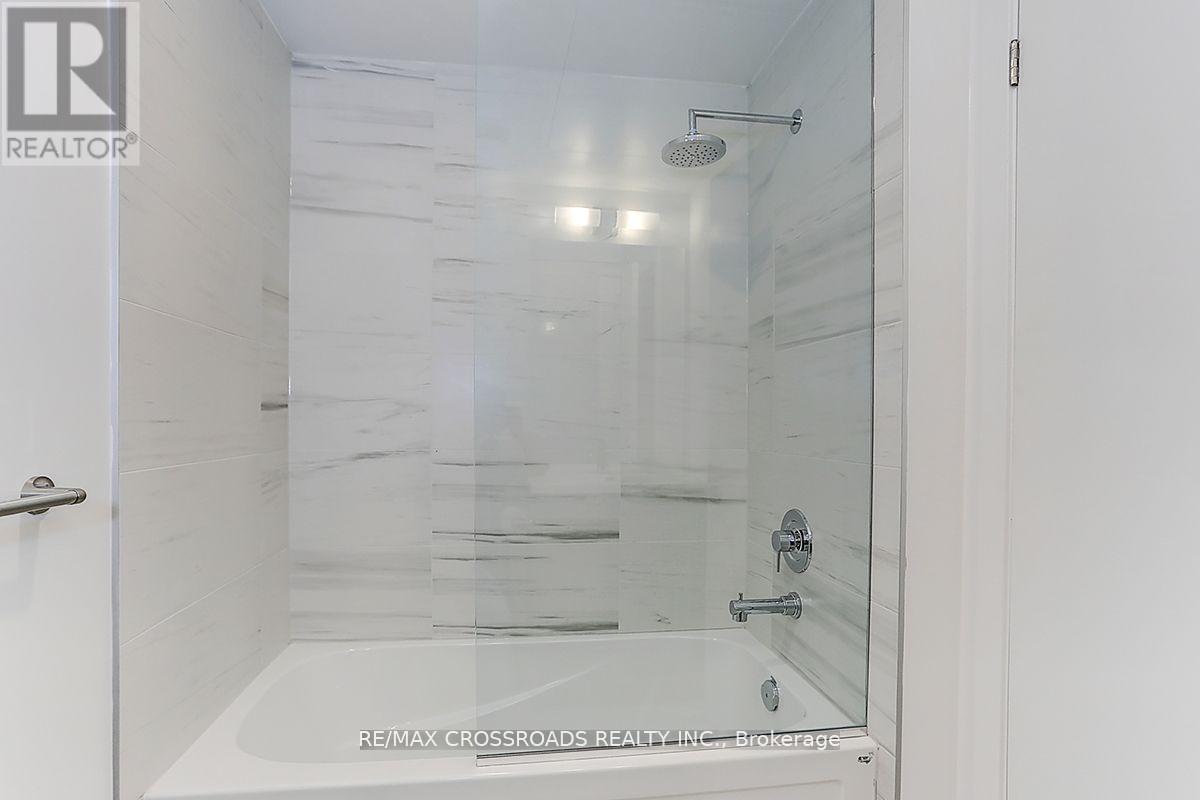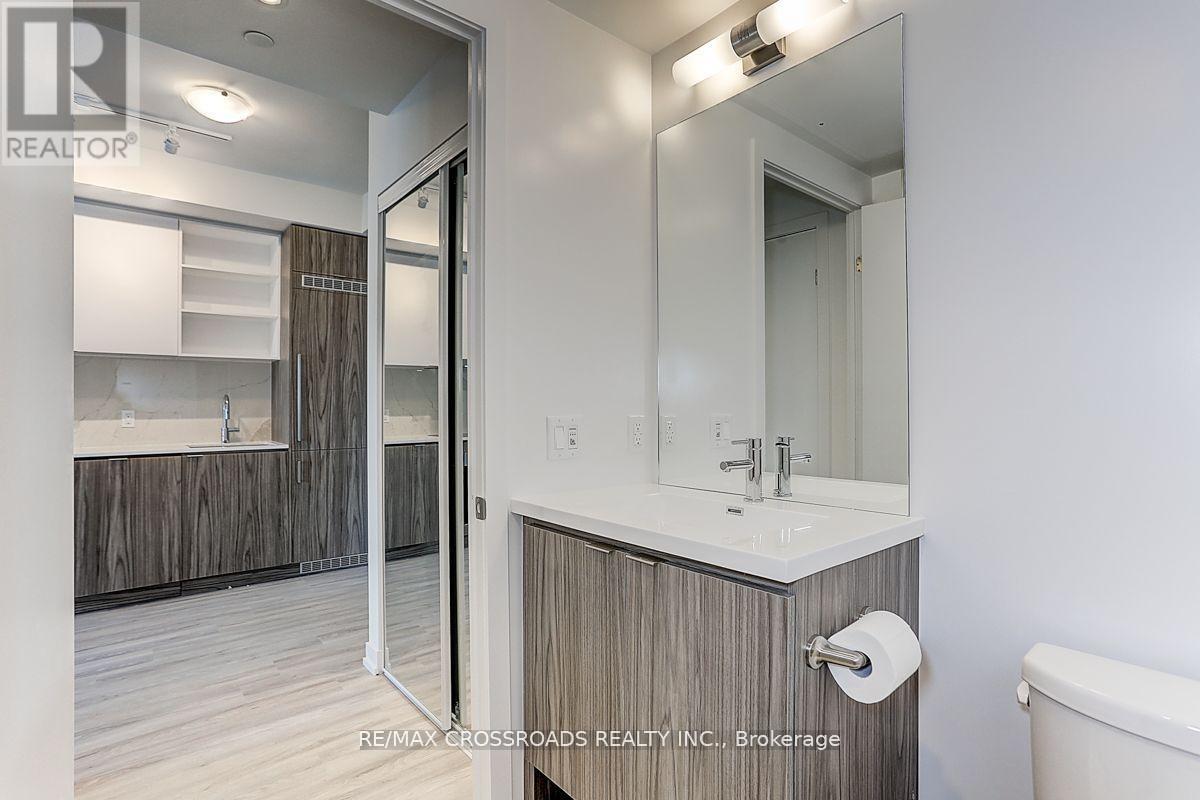6906 - 55 Cooper Street Toronto, Ontario M5E 0G1
1 Bedroom
1 Bathroom
600 - 699 ft2
Central Air Conditioning
Forced Air
Waterfront
$2,500 Monthly
*Sugar Wharf by Menkes*Open Concept*Floor To Ceiling Window*Wrapped Around Balcony Unobstructed City & Lake View*Sunny Spacious Bedroom W/Large Window*Laminate Floor T/O*Model Kitchen W/Chef Collections of Appliances*Hotel Styled Facilities: Indoor Lap Pool/3 Theatre Rms/Fitness Ctr/Party Room (Adult/Kid)/Guest Suites/Landscaped Terrace W/BBQ+Dining Area* 24 Hour Bldg Reception*Step To Public Transit (24/7), Grocery Store/LCBO/Highway etc (id:24801)
Property Details
| MLS® Number | C11947711 |
| Property Type | Single Family |
| Community Name | Waterfront Communities C1 |
| Amenities Near By | Public Transit, Park, Marina |
| Community Features | Pets Not Allowed, Community Centre |
| Features | Balcony, Carpet Free |
| Water Front Type | Waterfront |
Building
| Bathroom Total | 1 |
| Bedrooms Above Ground | 1 |
| Bedrooms Total | 1 |
| Amenities | Exercise Centre, Party Room, Storage - Locker, Security/concierge |
| Appliances | Blinds, Dishwasher, Dryer, Microwave, Refrigerator, Stove, Washer |
| Cooling Type | Central Air Conditioning |
| Exterior Finish | Concrete |
| Flooring Type | Laminate |
| Heating Fuel | Natural Gas |
| Heating Type | Forced Air |
| Size Interior | 600 - 699 Ft2 |
| Type | Apartment |
Parking
| Underground |
Land
| Acreage | No |
| Land Amenities | Public Transit, Park, Marina |
| Surface Water | Lake/pond |
Rooms
| Level | Type | Length | Width | Dimensions |
|---|---|---|---|---|
| Flat | Living Room | 3.44 m | 2.44 m | 3.44 m x 2.44 m |
| Flat | Dining Room | 3.44 m | 2.44 m | 3.44 m x 2.44 m |
| Flat | Kitchen | 3.44 m | 2.44 m | 3.44 m x 2.44 m |
| Flat | Bedroom | 3.59 m | 2.74 m | 3.59 m x 2.74 m |
Contact Us
Contact us for more information
Linda Jiang
Salesperson
RE/MAX Crossroads Realty Inc.
208 - 8901 Woodbine Ave
Markham, Ontario L3R 9Y4
208 - 8901 Woodbine Ave
Markham, Ontario L3R 9Y4
(905) 305-0505
(905) 305-0506
www.remaxcrossroads.ca/








































